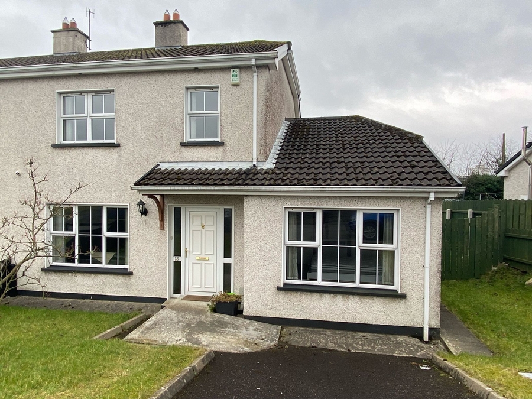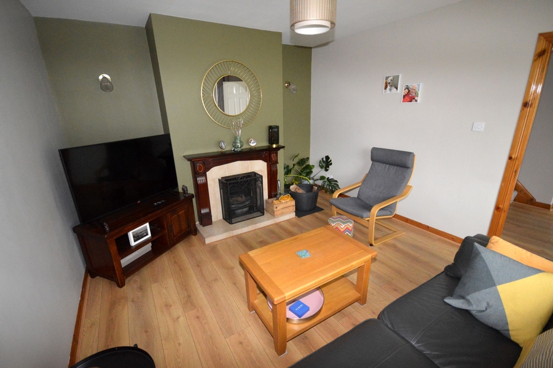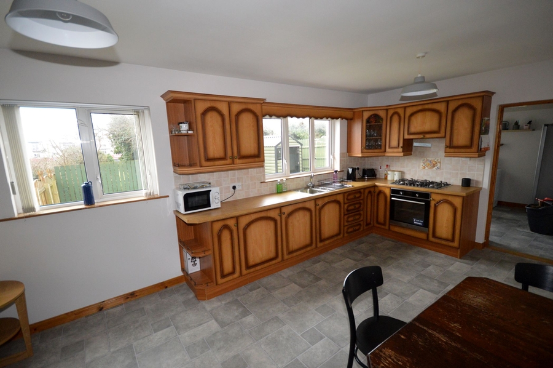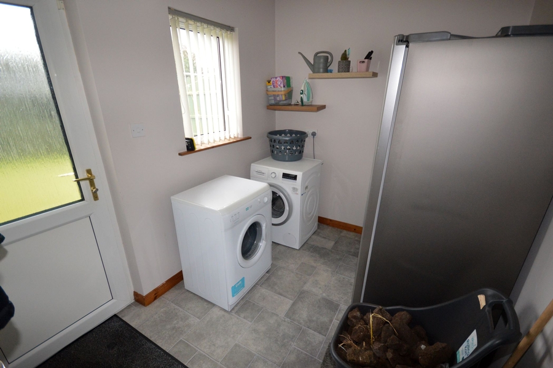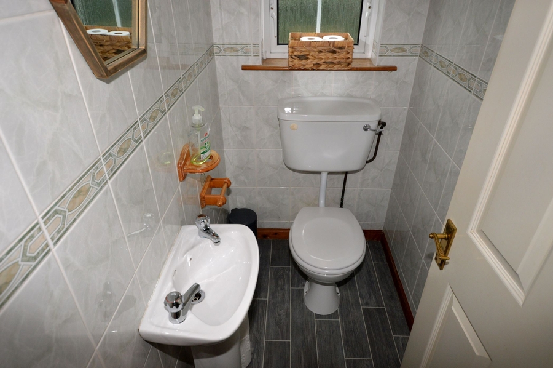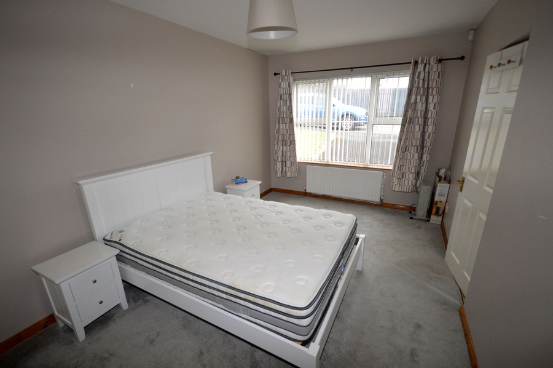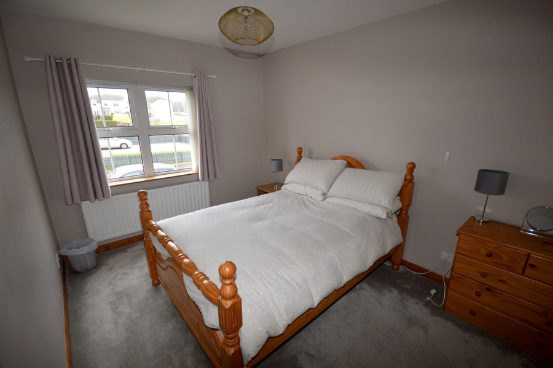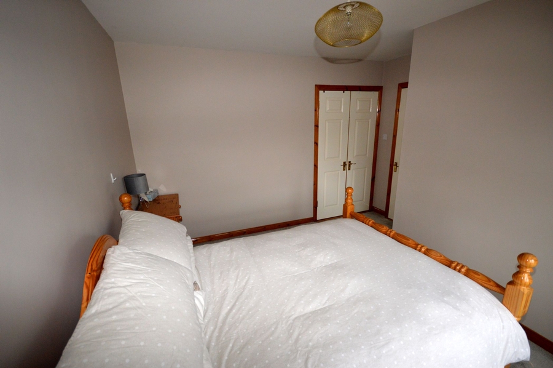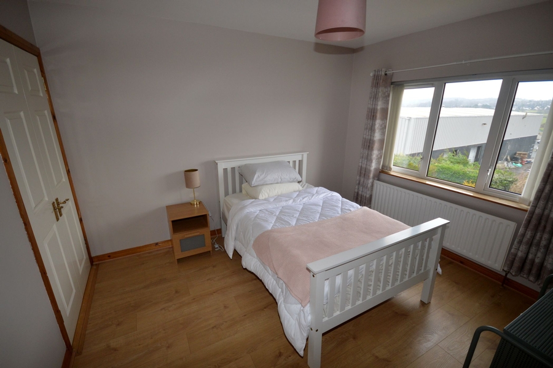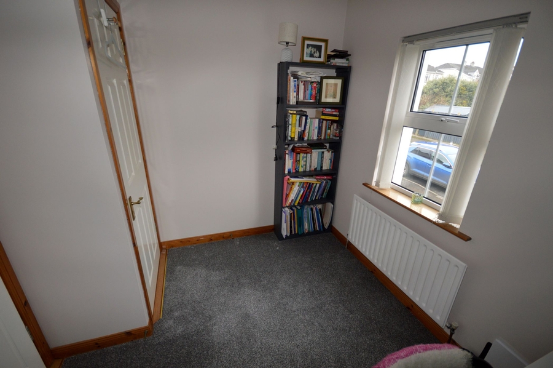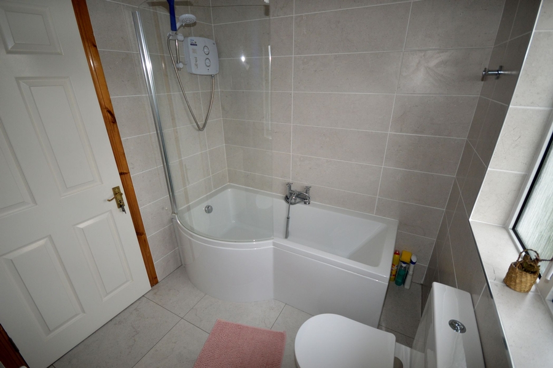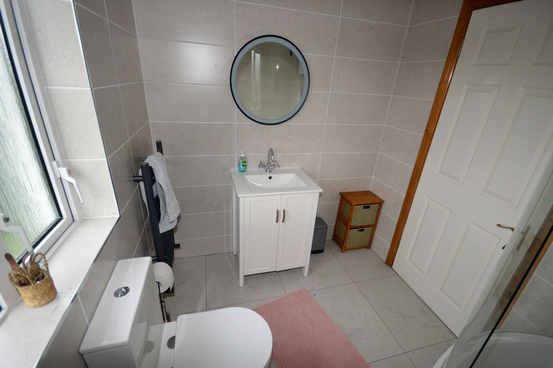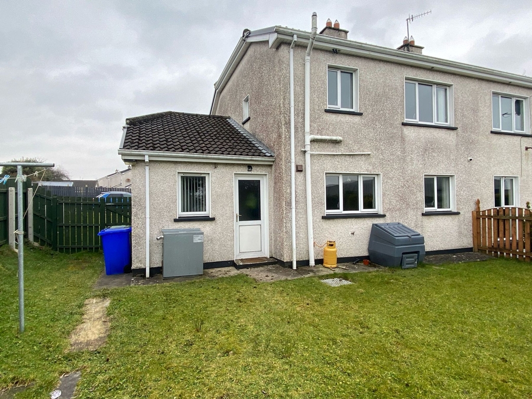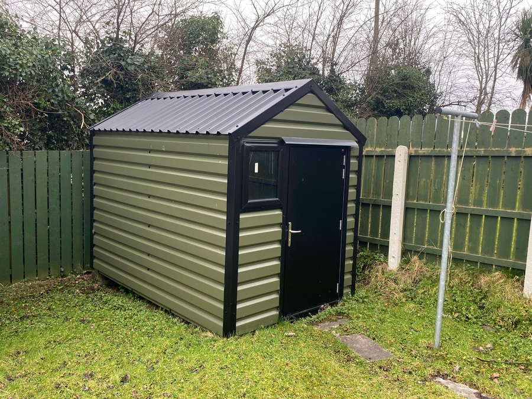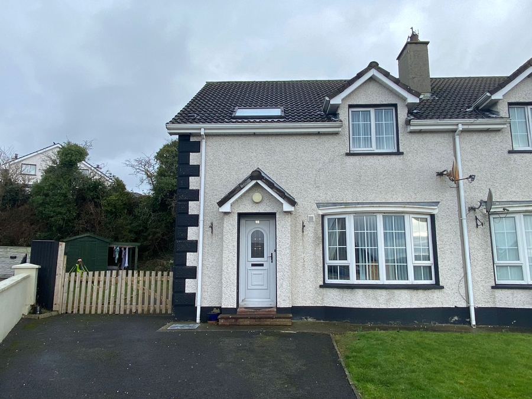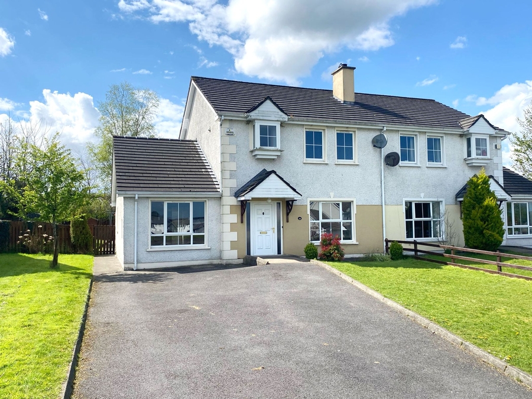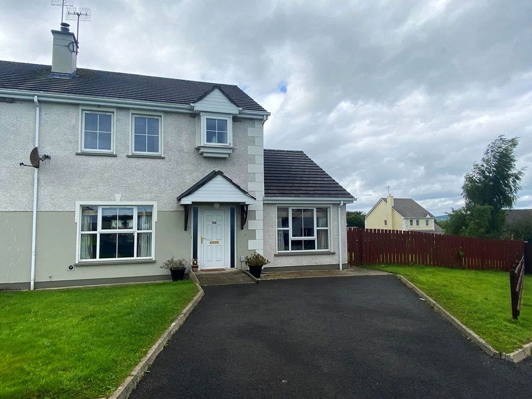No 15 Townview Heights, New Line Road, Ballybofey, Co Donegal, F93 EKN2
4 Bed, 2 Bath, Semi-Detached House. In the Region of. €199,000. Viewing Strictly by appointment
- Property Ref: 4863
-

- 4 Beds
- 2 Baths
Henry Kee & Son are delighted to bring to the market this charming four bedroom semi-detached house. Conveniently located just of the main street, this development is very sought after and has always generated high levels of interest. Internal accommodation comprises entrance hall, sitting room, kitchen/dining room, utility, WC and bedroom all on the ground floor with three bedrooms and a family bathroom on the first floor. This property offers great potential either as a starter home or as a family home. All enquires welcome. Viewing is recommended by appointment only.
PROPERTY ACCOMMODATION
| Room | Size | Description |
| Entrance Hall | 4.4m x 2.0 | Laminate timber floor. Carpeted stairs. |
| Sitting Room | 4.4m x 3.6m | Open fire with back boiler. Laminate timber floor. 1 centre ceiling light. 2 wall lights. Front facing window with blinds & curtains. |
| kitchen/Dining Room | 5.6m x 3.5m | High & low level kitchen units. Stainless steel sink. Electric oven. 5 ring gas hob. Extractor fan. Contains hot press. Two windows overlooking enclosed rear garden. Linoleum on floor. Walls tiled between units. Two ceiling lights. |
| Utility | 3.9m x 2.2m | Back door. Window. Linoleum on floor. |
| WC | 1.75m x 1.0m | Access off utility. WHB & WC. Walls fully tiled. Linoleum on floor. Gable window. |
| Downstairs bedroom | 4.7m x 3.0m | Floor carpeted. Front window with blinds & curtains. |
| Garden Shed | 3.0m 2.0m | Steel structure. Timber floor. |
| Bedroom Two | 3.75m x 3.00m | Built in two door wardrobe. Floor carpeted. Front facing window with blinds & curtains. |
| Bedroom Three | 3.5m x 3.3m | Built in two door wardrobe. Laminate timber floor. Windows with blinds & curtains overlooking rear garden. |
| Bedroom Four | 2.8m x 2.4m | Built in one door wardrobe. Floor carpeted. Window with blind. |
| Bathroom | 2.4m 2.0m | WC & WHB. Bath & shower (electric) combination. Floor & walls fully tiled. Heated towel radiator. Mirror with built in light over WHB. |
FEATURES
- Open fire with back boiler.
- Oil fired central heating.
- Spacious back garden.
