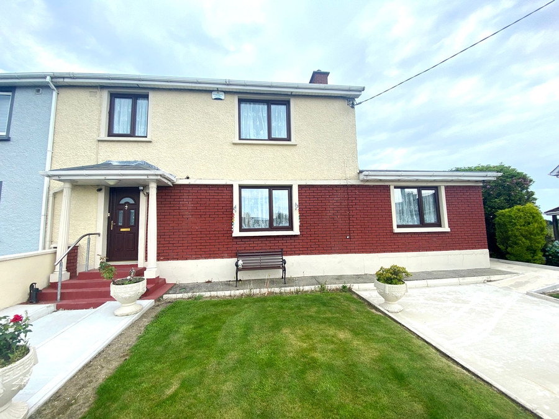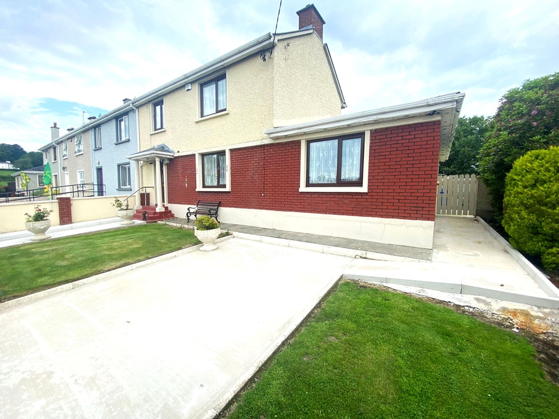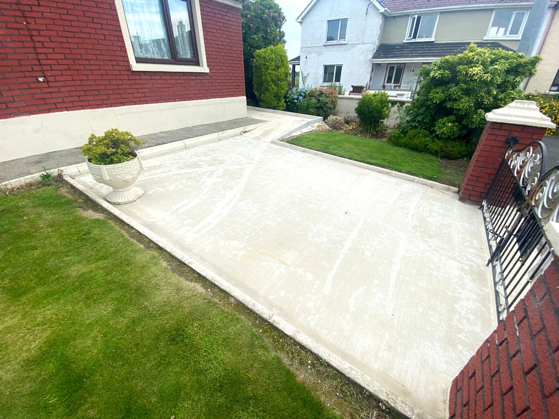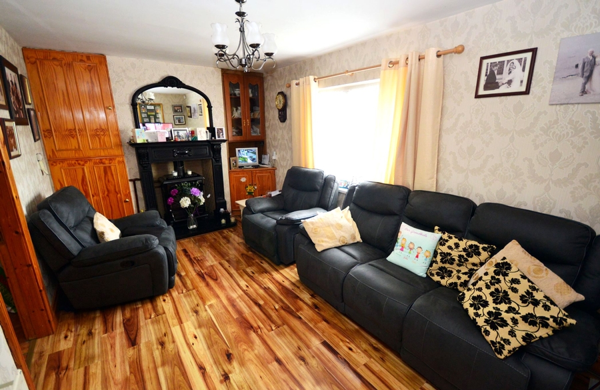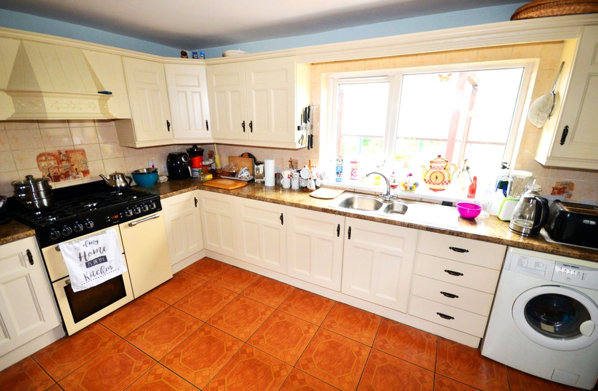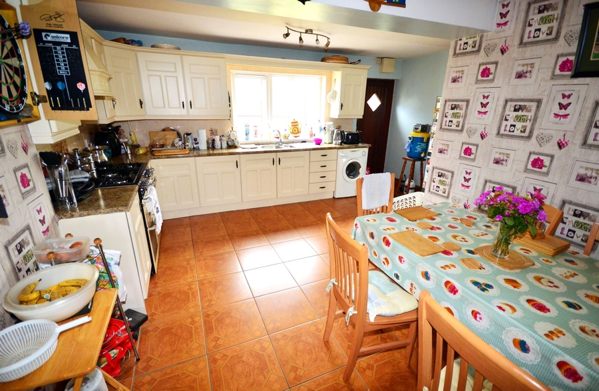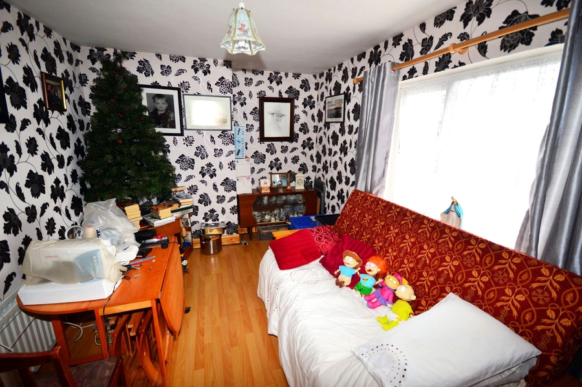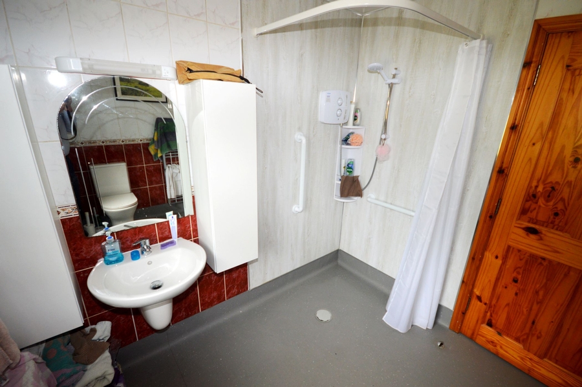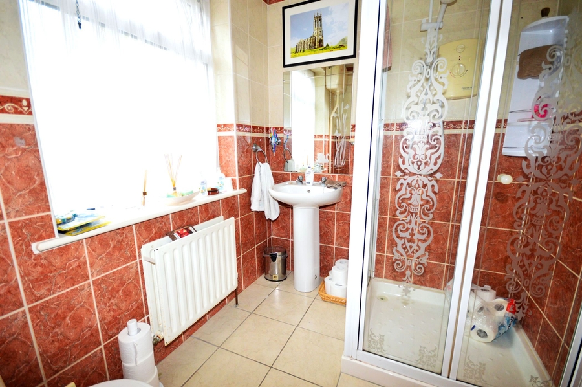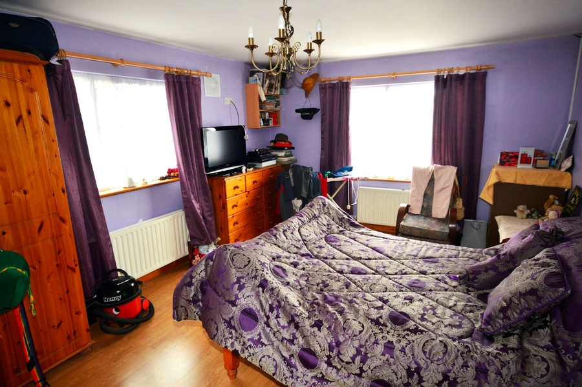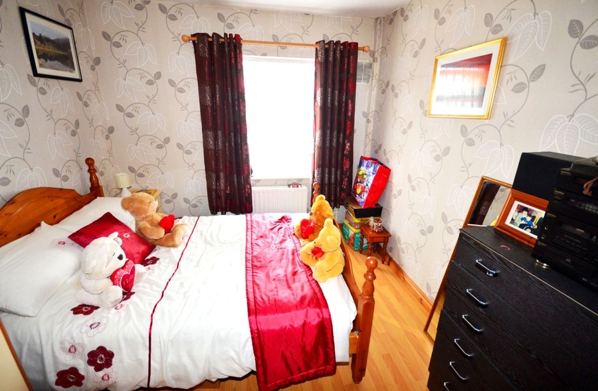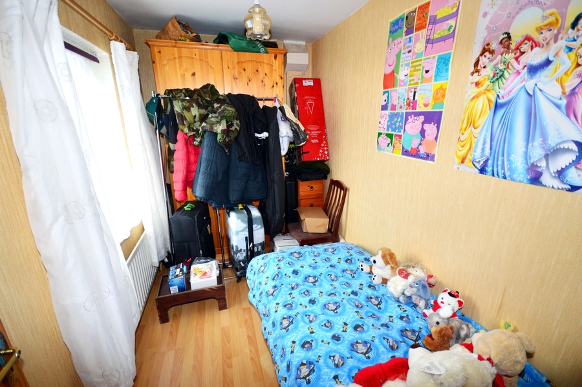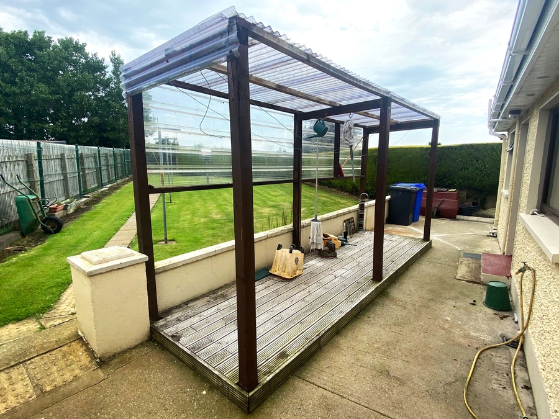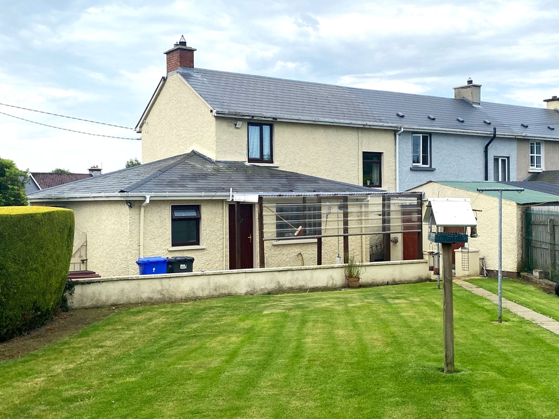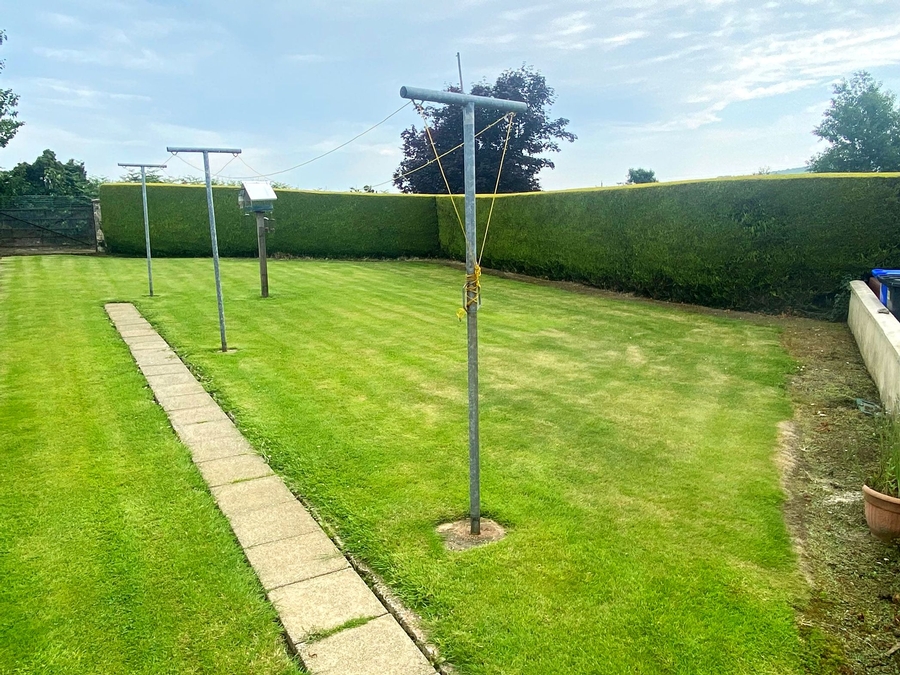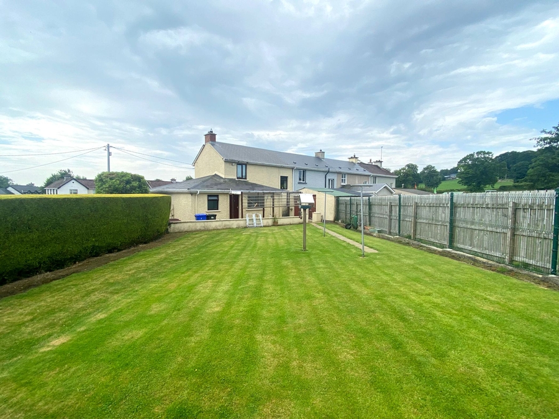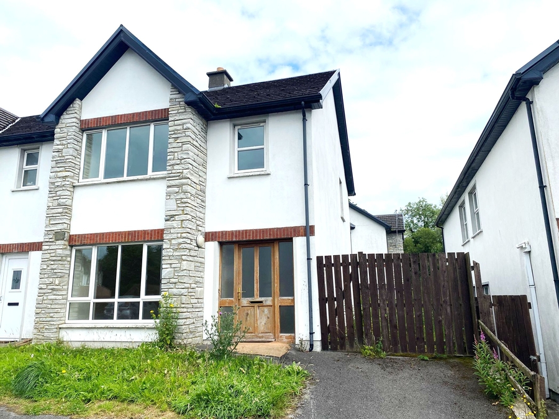387 Coneyburrow, Lifford, Co. Donegal, F93 X03P
4 Bed, 2 Bath, End of Terrace. SALE AGREED. Viewing Strictly by appointment
- Property Ref: 4931
-

- 300 ft 116 m² - 1249 ft²
- 4 Beds
- 2 Baths
A very conveniently located house in Lifford town which is finished to the highest standard. Overlooking the square in Coneyburrow which provides ample parking, this four bedroom end-of-terrace home has been both extended and totally modernized to a very high standard in recent years. Accommodation comprises of sitting room, large kitchen/dining room, master bedroom (en-suite) and family bathroom on the ground floor with three bedrooms on the first floor. A few of the many features include recently installed treble glazed windows throughout, newly laid concrete car parking area and footpaths around the house, large private rear garden, large ground floor bedroom with ensuite wet room. This house could be an ideal family home or be a great investment property. Viewing is guaranteed not to disappoint.
PROPERTY ACCOMMODATION
| Room | Size | Description |
| Hallway | 4.2m x 1.9m | Floor tiled. |
| Sitting Room | 5m x 3.10m | Glass-fronted black enamel Stanley stove with back boiler. Black iron fireplace with matching over-mantle mirror. High quality laminate timber floor. Built in display/TV cabinet. Hotpress. |
| Kitchen/Dining Room | 5m x 4.7m | High and low level ivory-coloured kitchen units. Stainless steel sink. Floor tiled. Appliances excluded. Large window overlooking rear garden. |
| Downstairs Bedroom | 5.25m x 3.8m | Double aspect triple-glazed windows. Laminate timber floor. Centre ceiling light. Two wall mounted lights. TV point. |
| En-suite | 2.5m x 2.5m | Designed as a wet room shower room. WC, WHB & electric shower. Water proof membrane sheeted floor. Walls part tiled. Chrome heated towel rail. |
| Bathroom | 2.3m x 1.9m | WC, WHB and electric shower. Floor and walls fully tiled. |
| Bedroom One | 4.5m x 3m | Laminate timber floor. Window overlooking front garden. |
| Bedroom Two | 4.1m x 2.9m | Laminate timber floor. Built-in wardrobe. Window overlooking front garden. Trap door with Stira Stairs to attic. |
| Bedroom Three | 3.5m x 2m | Laminate timber floor. Window overlooking rear garden. |
FEATURES
- Extended to both side and rear.
- Triple glazed windows recently fitted throughout.
- All plumbing and electric wiring renewed in 2005.
- Main roof newly slated and felted in 2005.
- Walls pumped with insulation.
- Attic insulated to a high standard.
- Ground floor ensuite bedroom.
- All doors, skirtings and architraves in solid pine.
- Large enclosed rear garden.
- Two outside sheds plus a roofed clothes line unit.
- Tarmaced public square with ample parking at the front of house.
- Newly concreted footpaths and parking space laid at front of house.
