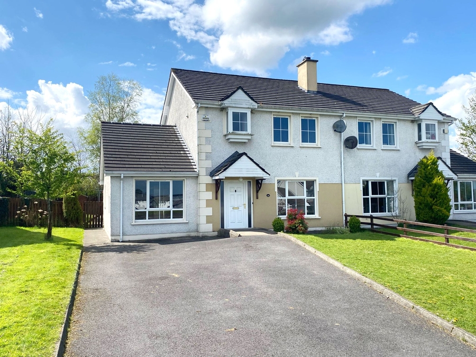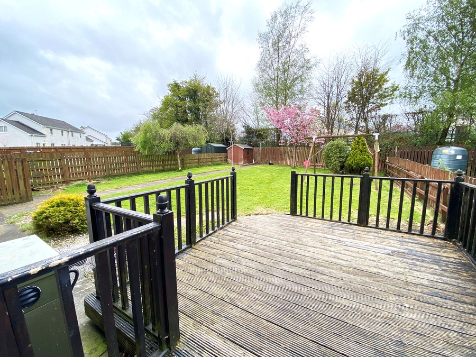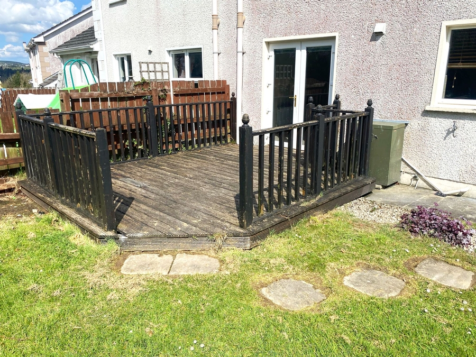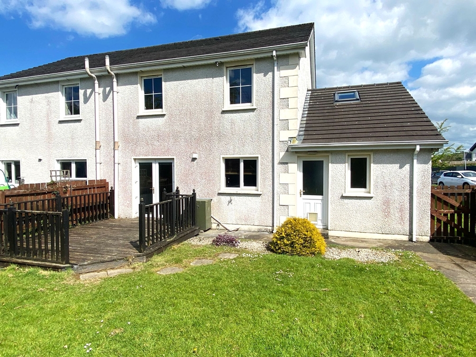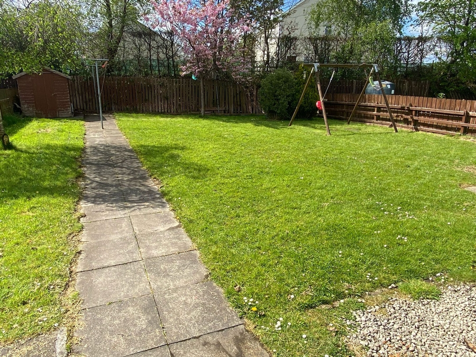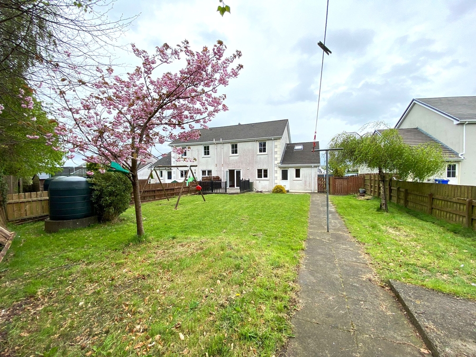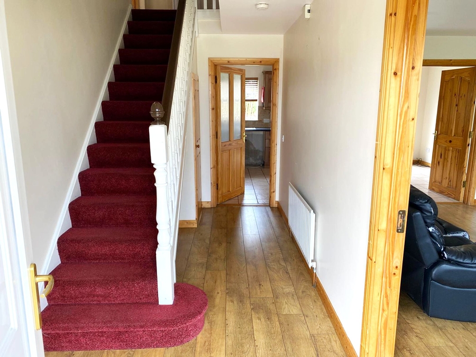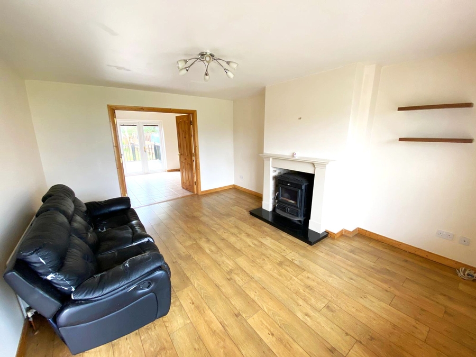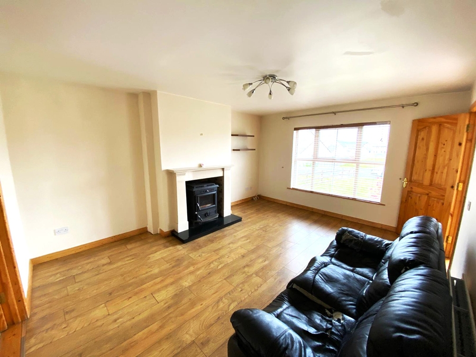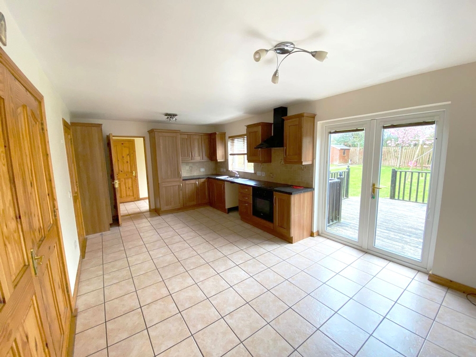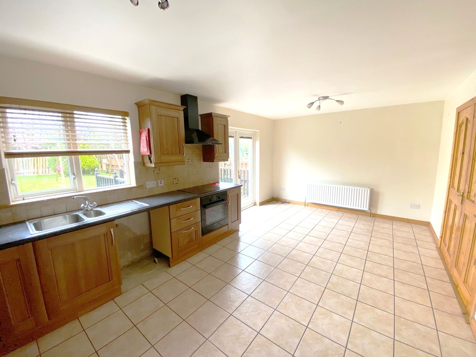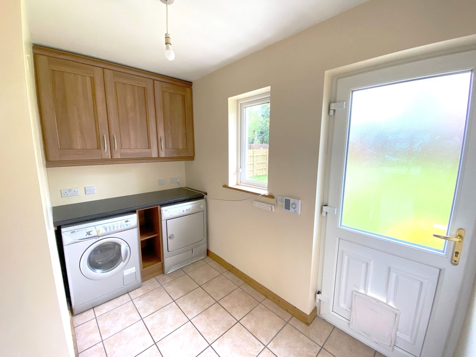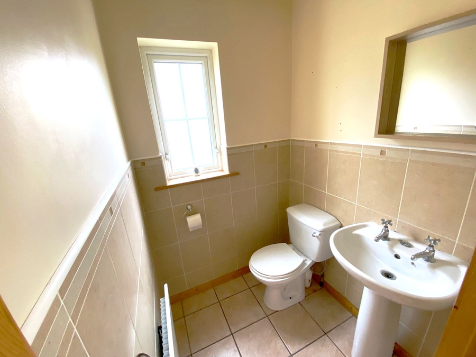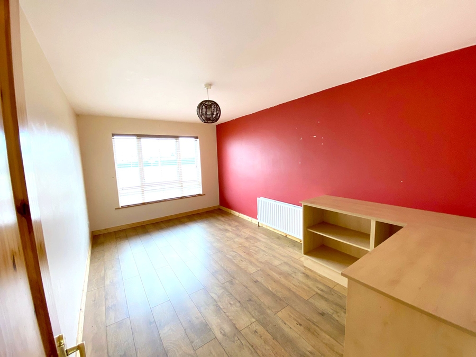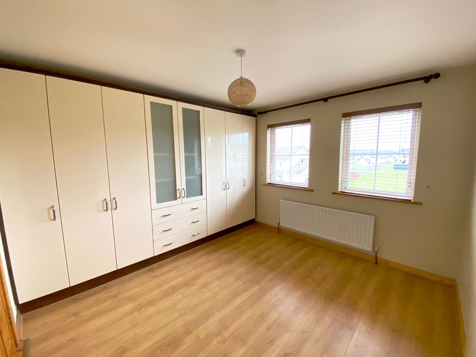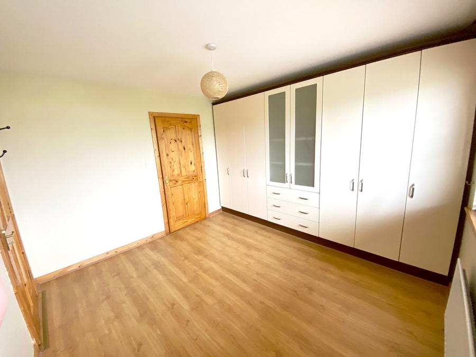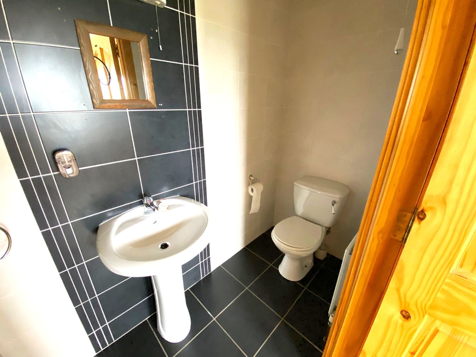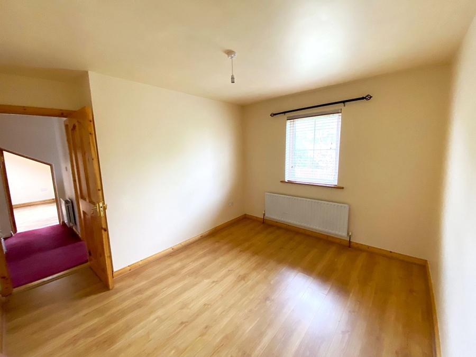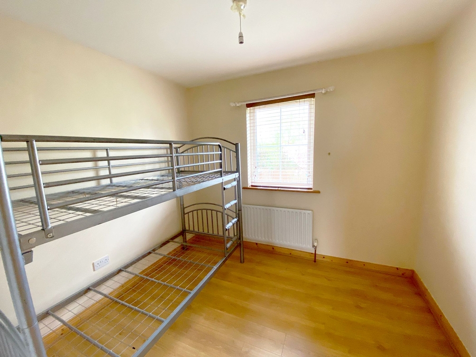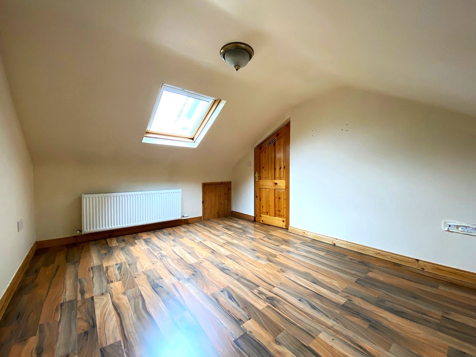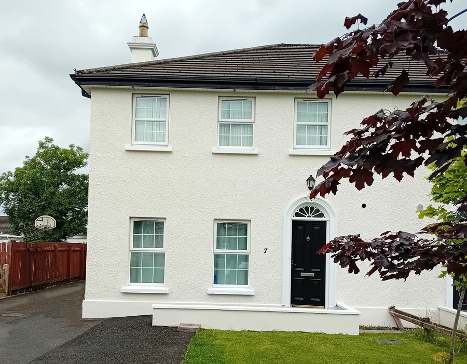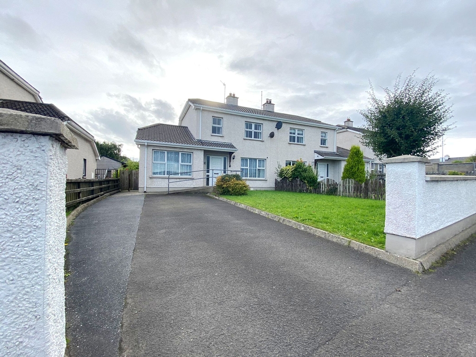168 The Beeches, Navenny, Ballybofey, Co Donegal, F93 C3C5
4 Bed, 3 Bath, Semi-Detached House. SALE AGREED. Viewing Strictly by appointment
- Property Ref: 4895
-

- 300 ft 140.84 m² - 1516 ft²
- 4 Beds
- 3 Baths
Henry Kee & Son are pleased to bring to market this four bedroom semi-detached house in the very popular Beeches development at the edge of Ballybofey. This bright, spacious property is in immaculate decorative order throughout and would make the ideal family home with a spacious West facing back garden with a decking area to unwind an bask in the sun. The property overlooks a large green area to the front in a peaceful area of this development and is a few minutes walk from the twin towns of Ballybofey and Stranorlar and all town amenities. Ground floor accommodation comprises Entrance Hall, Sitting Room, Kitchen/Dining Room, Utility, WC and ground floor bedroom. The first floor comprises a further three bedrooms (one ensuite), storage room and a family bathroom. All enquires welcome, viewing by appointment only
PROPERTY ACCOMMODATION
| Room | Size | Description |
| Hallway | 4.95m x 2.0m | Laminate timber floor. PVC door. 1 radiator. |
| Sitting Room | 4.80m x 3.45m | Laminate timber floor. Large solid fuel stove (back boiler). Marble surround. Double doors into kitchen/dining room. |
| Kitchen/Dining Room | 6.0m x 3.45m | Tiled floor. High and low level kitchen units (oak). Wall half tiled. Stainless steel sink (included). Electric hob, oven, grill & extractor fan (included). Integrated fridge/freezer (included). Window overlooking back garden. Patio doors onto decking area. 1 radiator. |
| Utility | 3.0m x 2.95m | Tiled floor. Washing machine & tumble dryer (included). High oak kitchen units (included). 1 radiator. 1 window. Back door to garden. |
| Downstairs WC | 1.35m x 1.35m | WC. WHB. Tiled floor. Half tiled wall. 1 window. 1 radiator. |
| Bedroom One | 4.90m x 3.0m | Laminate timber floor. Office/storage unit. 1 radiator. 1 window. |
| Landing | 3.65m x 2.35m | Carpeted floor. 1 radiator. |
| Master Bedroom | 3.55m x 3.00m | Laminate timber floor. Ceiling height built in wardrobes. Two windows overlooking front garden. |
| Ensuite | 2.90m x 1.00m | WC. WHB. Electric shower (Triton T90). Walls & floor fully tiled. 1 radiator. Extractor fan. |
| Bedroom Three | 3.70m x 3.00m | Laminate timber floor. 1 radiator. 1 window overlooking back garden. |
| Bedroom Four | 2.95m x 2.60m | Laminate timber floor. 1 radiator. 1 window overlooking back garden. |
| Store Room | 3.80m x 2.95m | Laminate timber floor. 1 radiator. Velux window. Centre ceiling light. |
| Bathroom | 2.30m x 2.00m | Floor fully tiled. Walls half tiled. WC. WHB. Triton T90 electric shower over bath (timber surround). 1 radiator. |
FEATURES
- Four spacious bedrooms.
- Oil fired central heating.
- Solid fuel stove with back boiler.
- Ample parking at front of house.
- B3 efficient energy rating.
- First floor store room could be a great children's playroom.
