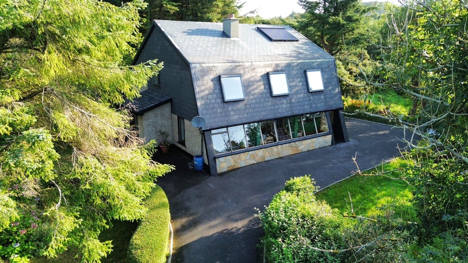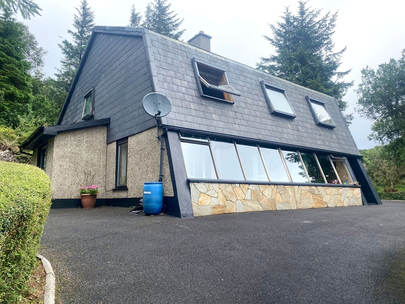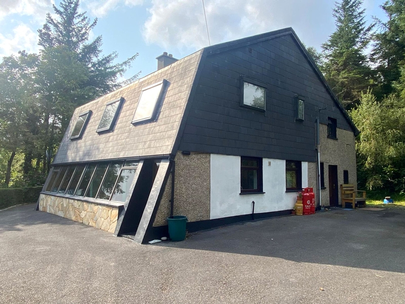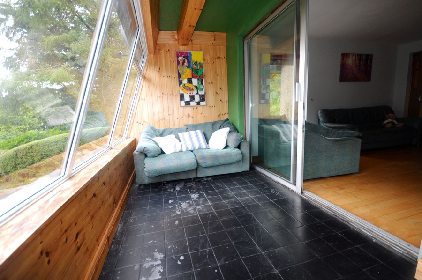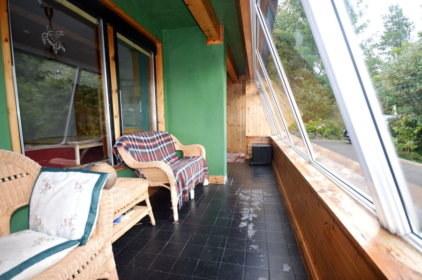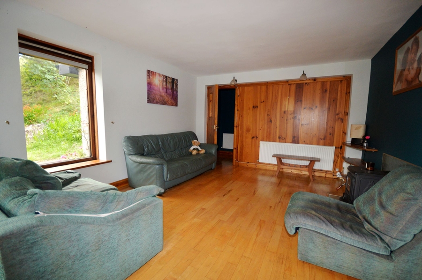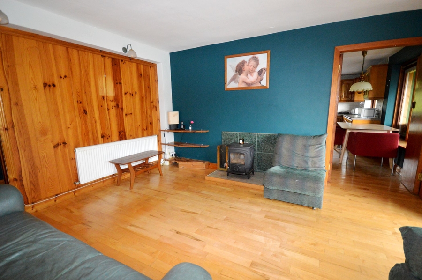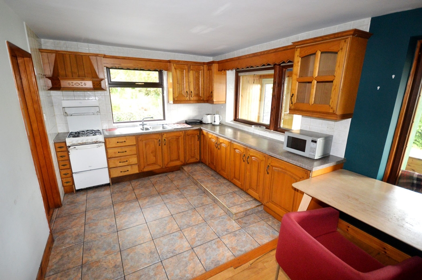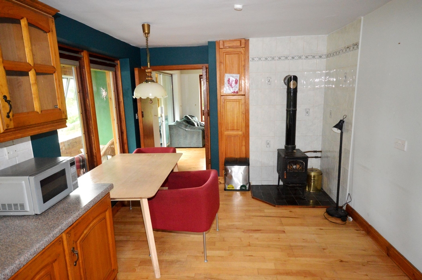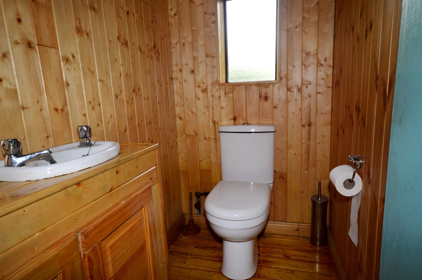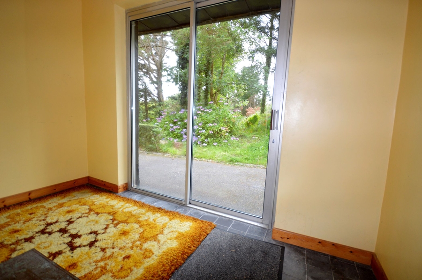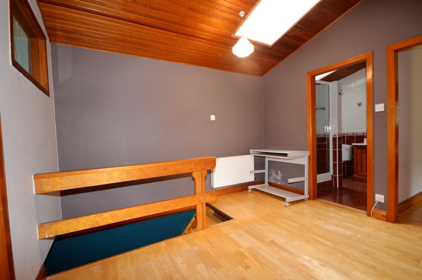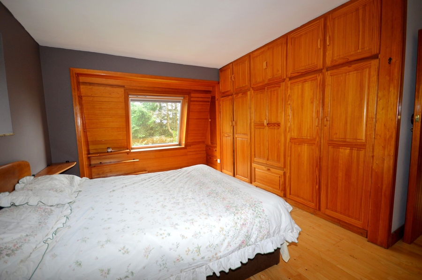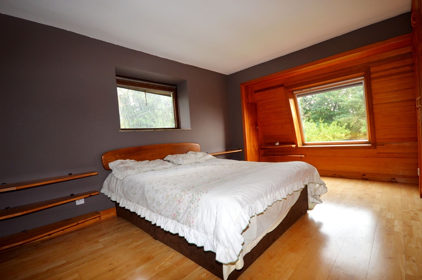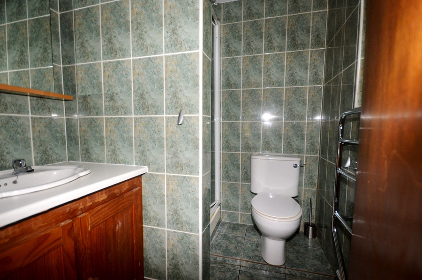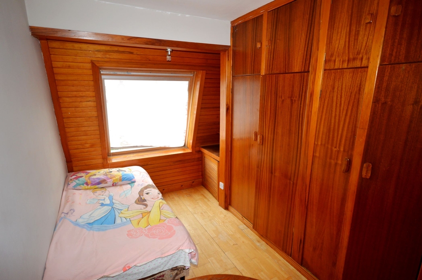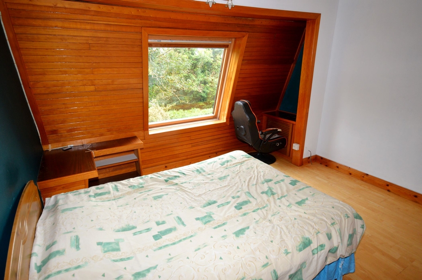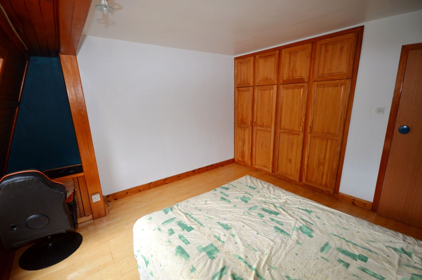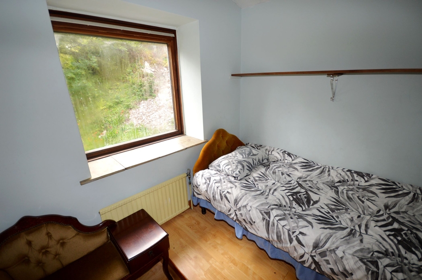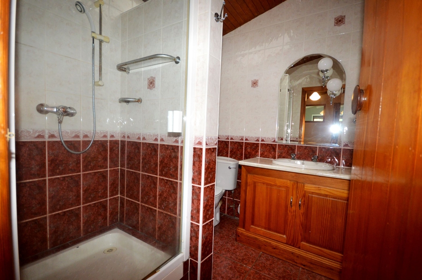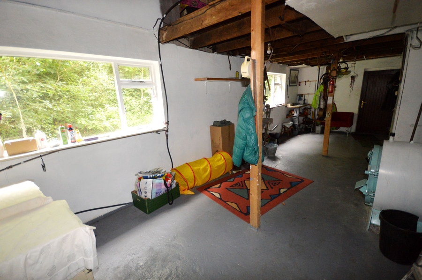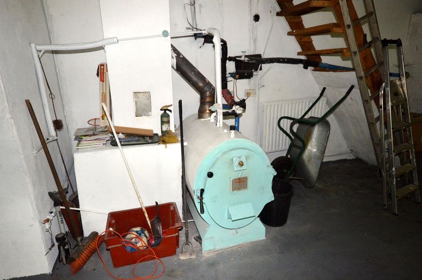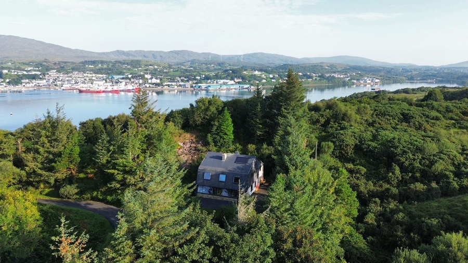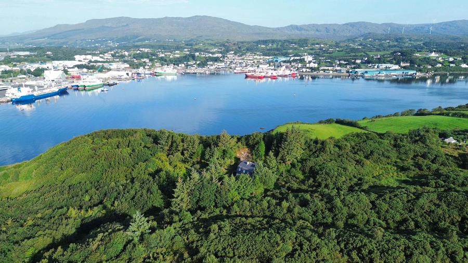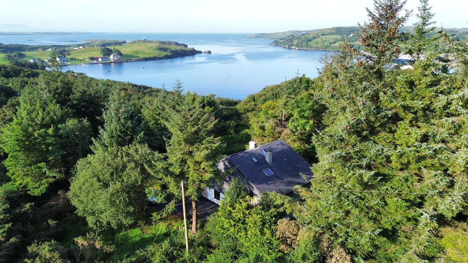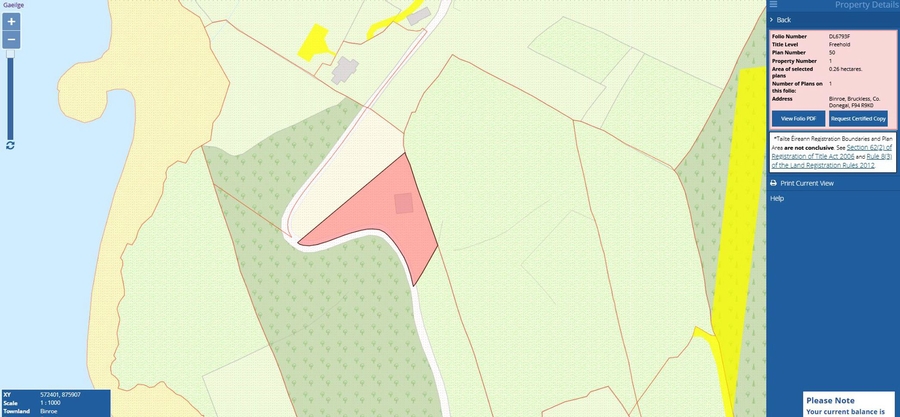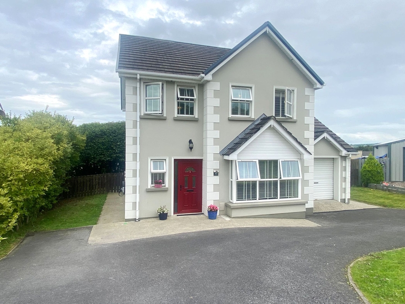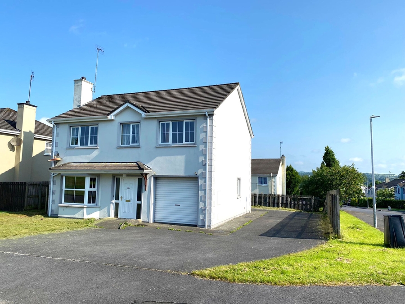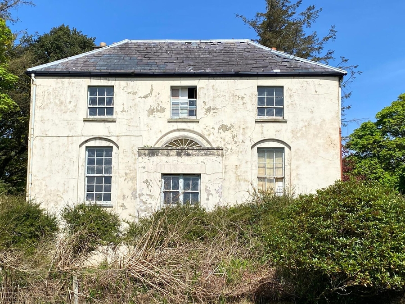Binroe, Bruckless, Co Donegal, F94 R9K0
4 Bed, 3 Bath, Detached House. In the Region of. €250,000. Viewing Strictly by appointment
- Property Ref: 4957
-

- 300 ft 228.53 m² - 2460 ft²
- 4 Beds
- 3 Baths
Henry Kee & Son are delighted to bring to market this architecturally designed four bedroom detached home. Set on an elevated, peaceful 0.64 acre woodland site is this unique south facing property. Located just across the harbour from Killybegs the front windows offer views over Donegal Bay. Internal accommodation comprises a feature entrance porch with numerous windows, sitting room, kitchen/dining room, store room, WC and large garage/storage room on the ground floor with four bedrooms (one ensuite) and a family bathroom on the first floor. A tarmac drive provides ample parking with the large plot offering additional opportunities. One of the many features of this property is a very efficient solid fuel central heating system with a commercial style boiler in the garage. Offered for sale at an appealing guide price. Early viewing recommended. By appointment only.
PROPERTY ACCOMMODATION
| Room | Size | Description |
| Entrance Porch | 9.70m x 1.75m | Aluminum framed sloping windows on entire front. Tiled floor. Exposed timber beam ceiling. Part timber paneling on wall. |
| Sitting Room | 4.00m x 3.60m | Maple wood floor. Solid fuel stove. Gable window. Patio door opening onto entrance porch. |
| Kitchen | 5.40m x 3.00m | High & low level kitchen units. Gas cooker. Stainless steel sink. Part tiled floor. Part timber floor. Glass fronted solid fuel stove. Dual aspect windows. |
| Store Room | 3.80m x 2.50m | Access off kitchen. Timber floor. Gable window. Walk-in wardrobe 2.5m x 2.0m |
| W.C. | 1.70m x 1.00m | WHB & WC. Timber floor. Timber paneled walls. Gable window. |
| Bedroom One | 4.70m x 4.0m | Maple floor. Wall to wall wardrobe unit. Front window with sea view. Gable window. |
| Ensuite | 2.00m x 1.70m | WHB, WC & shower. Wall & floor tiled. Gable window. Chrome heated towel rail. |
| Bedroom Two | 3.70m x 2.40m | Window with sea view. Maple timber floor. Fitted wardrobe with hot water tank. |
| Bedroom Three | 4.00m x 3.60m | Window with sea view. Built-in 4 door wardrobe unit. Maple timber floor. |
| Bedroom Four | 2.40m x 2.10m | Maple timber floor. Gable window. |
| Bathroom | 2.20m x 1.70m | WHB, WC & shower. Floor & walls fully tiled. Velux roof light. |
| Integral Garage | 10.70m x 3.00m | Contains - Solid fuel heating boiler. Two rear windows. Two pedestrian doors. Part lofted. |
FEATURES
- Solid fuel central heating system.
- Two stoves plus main boiler in garage all heat radiators.
- Solar panel on roof heating water.
- Tarmac driveway providing ample parking.
- PVC double glazed windows throughout.
- 4 spacious bedrooms.
- 3 bathrooms.
- Peaceful and very convenient location.
