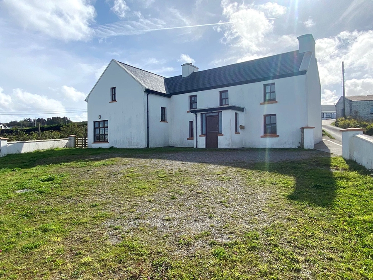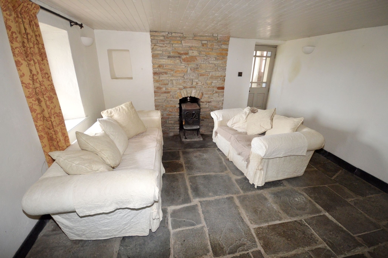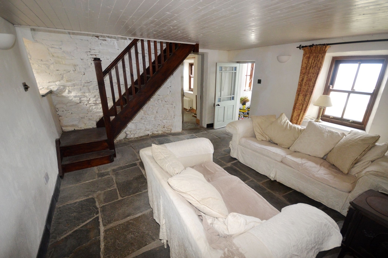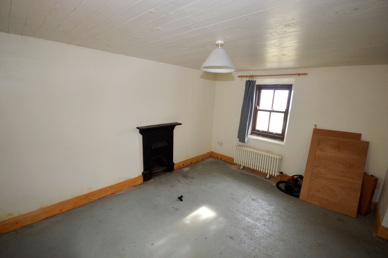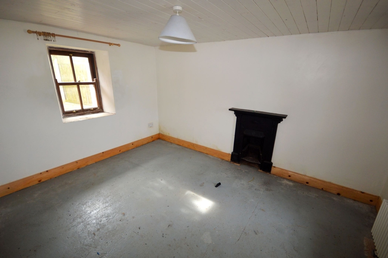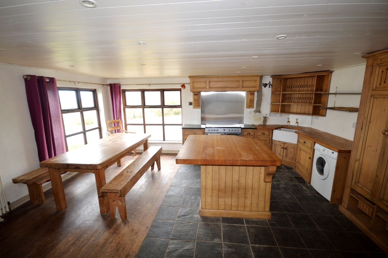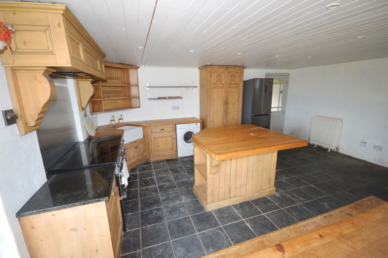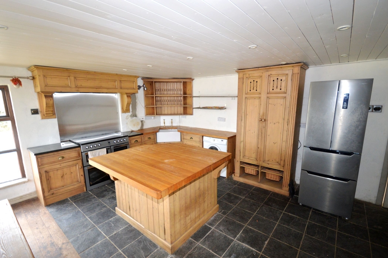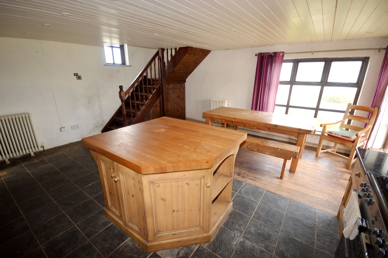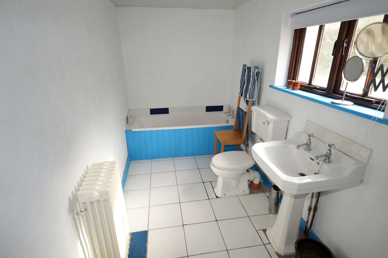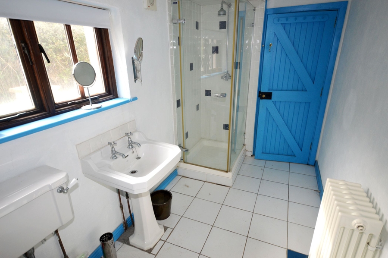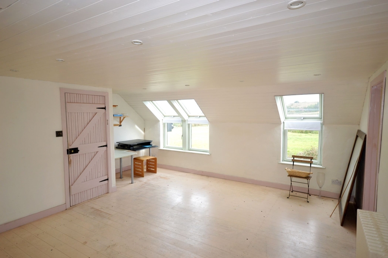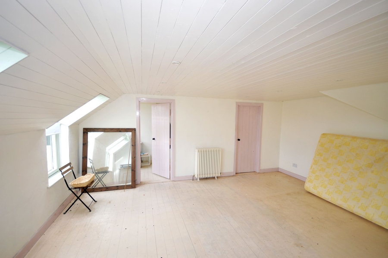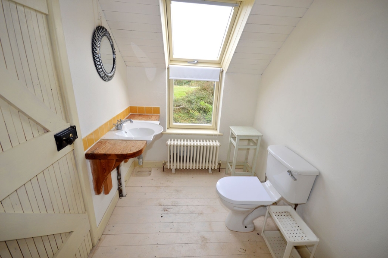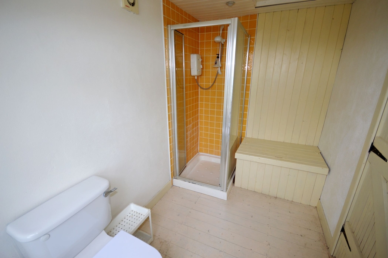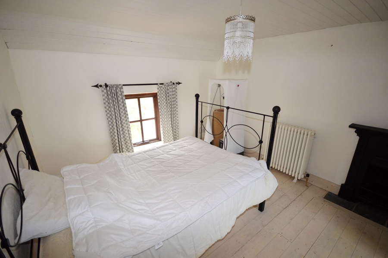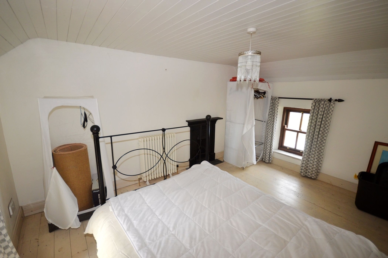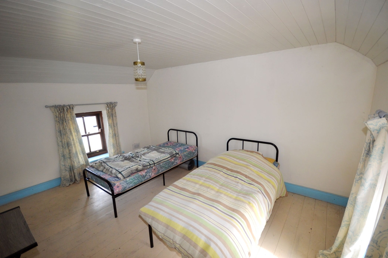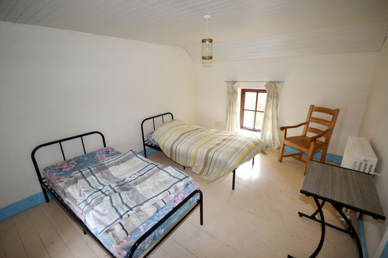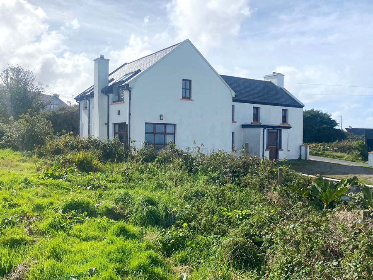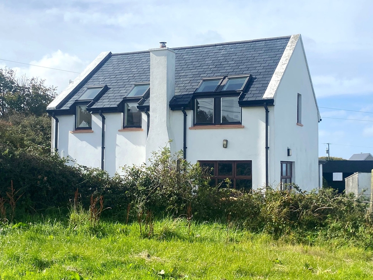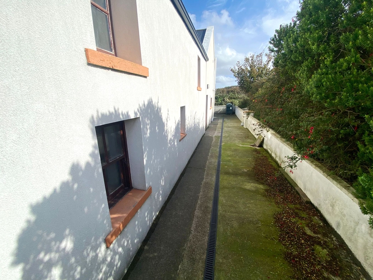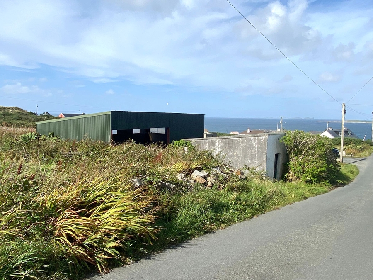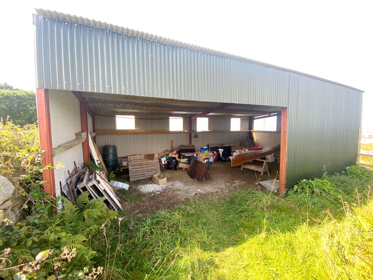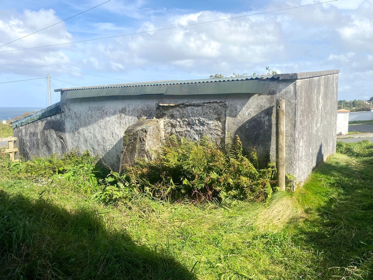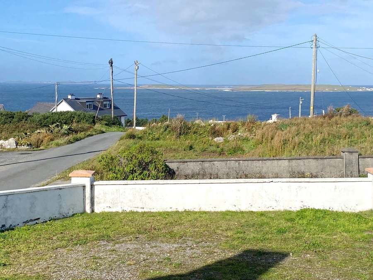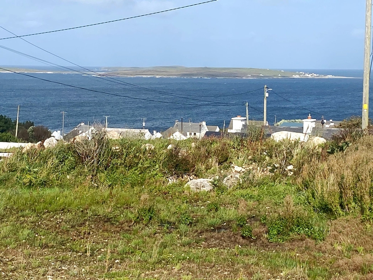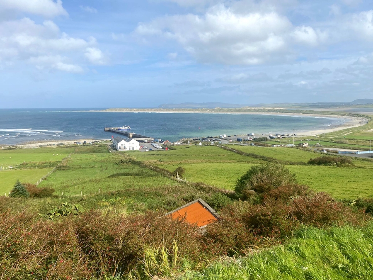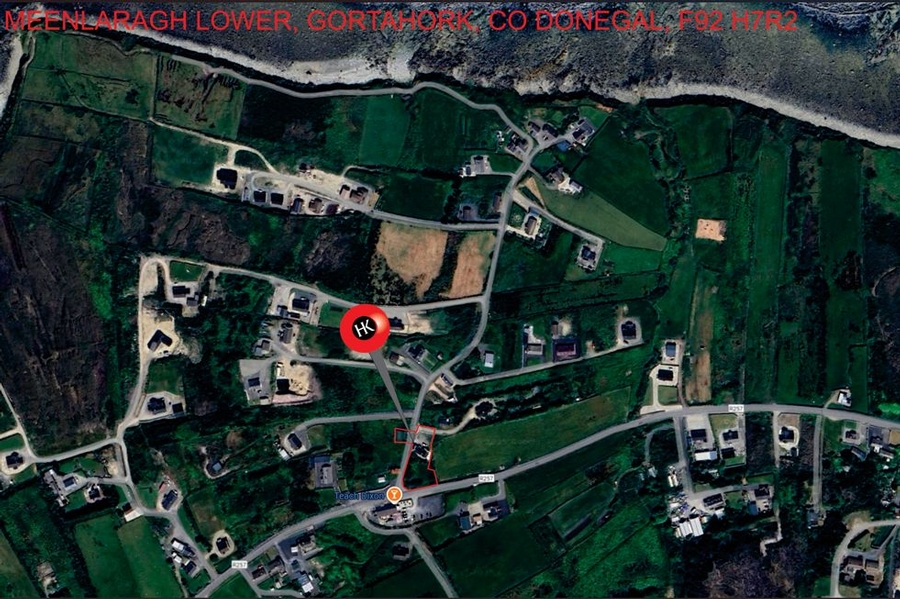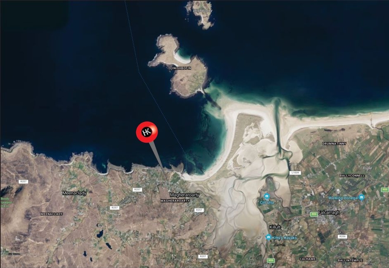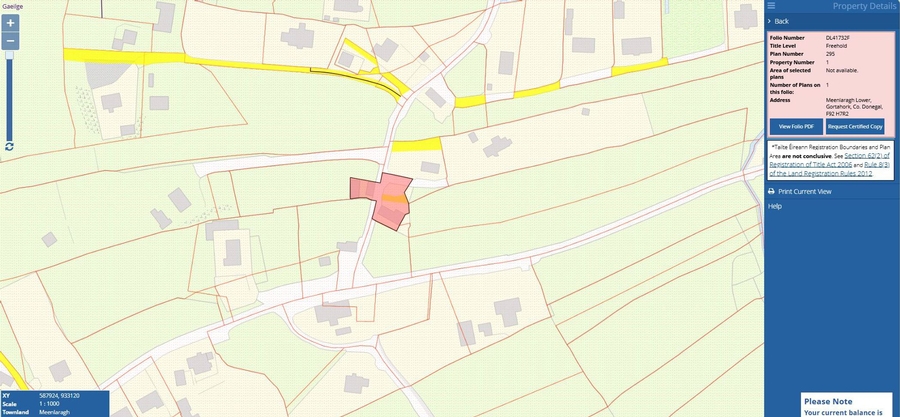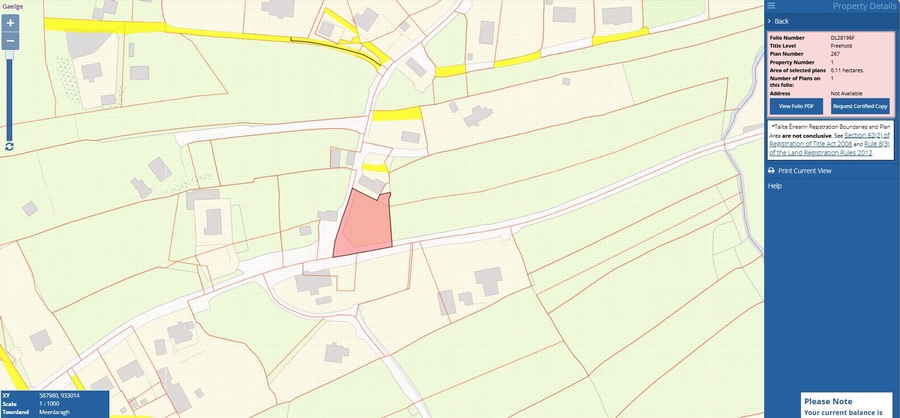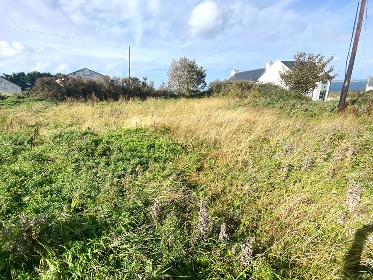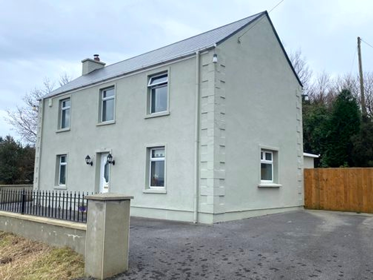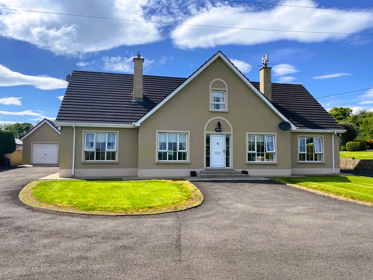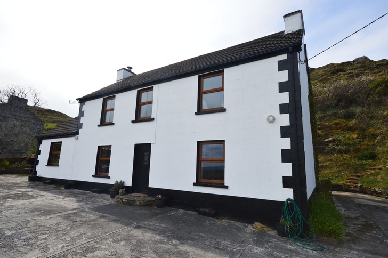Meenlaragh Lower, Gortahork, Co Donegal, F92 H7R2
4 Bed, 2 Bath, Detached House. In the Region of. €295,000. Viewing Strictly by appointment
- Property Ref: 4988
-

- 300 ft 162 m² - 1744 ft²
- 4 Beds
- 2 Baths
'The Headmaster’s House' — as it is known locally — combines unique character and timeless charm with the comfort of a modern family home. Situated in the picturesque coastal townland of Meenlaragh, the property enjoys breath-taking views across to Inisboffin and Tory Island, while Magheraroarty Beach and Pier are just a short stroll away. Originally stone-built, the home was thoughtfully extended and fully renovated in 2001, with the addition of a return wing that complements the traditional style of the original structure. Inside, the accommodation includes a spacious kitchen–dining area, inviting sitting room, four bedrooms (including a master ensuite), and a family bathroom. Outside, the property features two sheds and a small adjoining field, offering excellent potential for a variety of uses. This distinctive property is certain to impress — early viewing is highly recommended.
PROPERTY ACCOMMODATION
- Sitting Room, Kitchen-Dining Room, 4 Bedrooms (1 with ensuite) and Family Bathroom.
| Room | Size | Description |
| Entrance Hallway | 2.00m x 1.30m | Timber half door. Three side windows. Heritage tiled floor. Boot cupboard. |
| Main Sitting Room | 4.40m x 4.20m | Flagstone floor. Sandstone chimney breast. Solid fuel cast iron stove. T & G timber ceiling. Dual aspect windows. Staircase to bedroom 2 & 3. |
| 2nd Reception Room / Bedroom | 4.00m x 3.20m | Dual aspect windows. Cast iron fireplace (not in working order). Painted concrete floor. |
| Kitchen / Living Room | 5.50m x 5.50m | High & low level pine kitchen. Centre unit breakfast counter (included). Electric range (included). Belfast sink (included). Large fridge / freezer unit. Washing machine (included). Triple aspect windows. Feature East & South facing corner windows. Recessed ceiling lights. Kitchen area has tiled slate floor. Dining area has timber floor. Staircase leading to master bedroom. |
| Bathroom | 4.40m x 1.80m | WHB, WC, bath & shower. Floor tiled. Walls part tiled. Recessed ceiling lights. |
| Master Bedroom | 5.50m x 4.30m | Three feature south facing wall / Velux windows. Timber floor. T & G timber ceiling. Recessed ceiling lights. |
| Ensuite | 3.20m x 1.70m | Ornate WHB, WC & electric shower unit. South facing wall & Velux window. Recessed ceiling light. |
| Walk-in Wardrobe | 2.00m x 1.70m | Fully shelved. Contains hot press. |
| Bedroom Three | 4.00m x 3.20m | Double aspect windows. Open cast iron fireplace (not in working order). Vaulted timber T & G ceiling. Timber floor. |
| Bedroom Four | 4.20m x 3.40m | Double aspect windows. Vaulted timber ceiling. Timber floor. |
FEATURES
- Stunning coastal old world style house.
- Views from within the house house of Atlantic Ocean and both Tory and Inisbofin Island.
- Fully renovated in 2001.
- Roofed with natural slates.
- All windows are timber framed double glazed.
- Oil fired centrally heated.
- Internal floor area of residence is 1,743 square feet.
- Dixon's bar only a few minutes walk away.
- Gortahork Town approximately five minutes drive.
- Paddock and sheds providing great bonus for extra storage.
