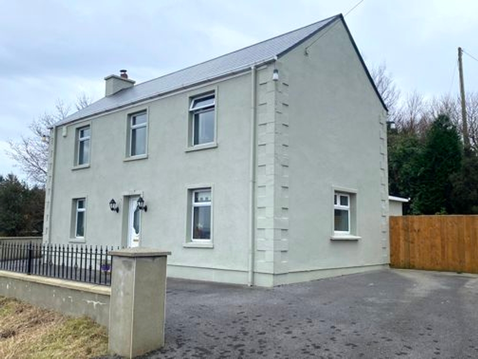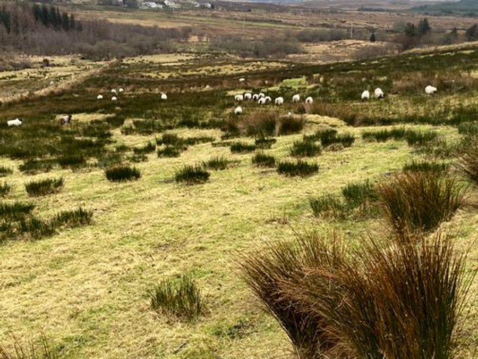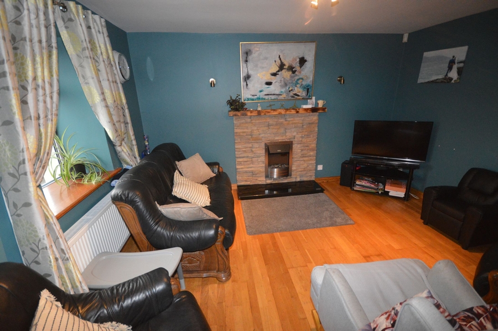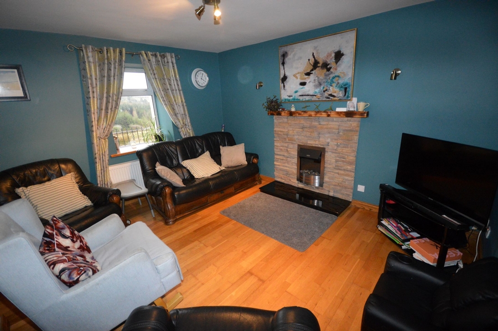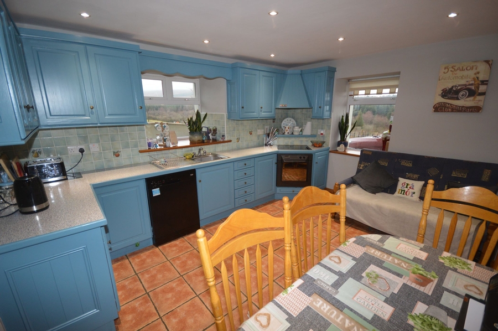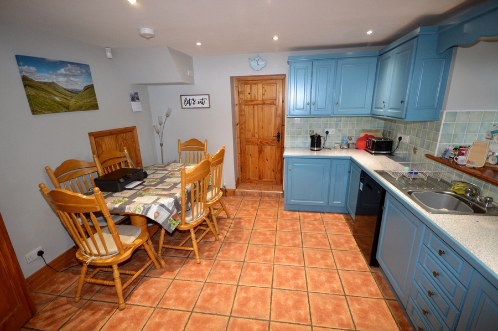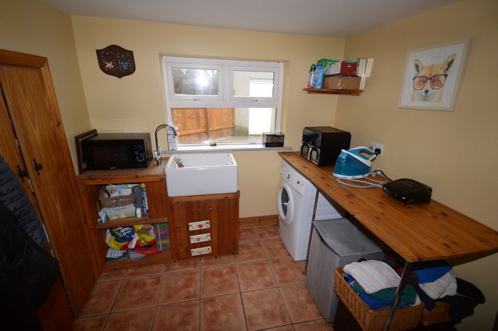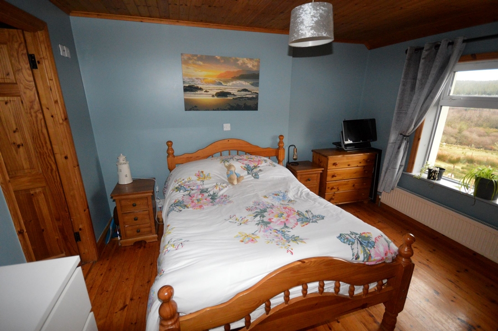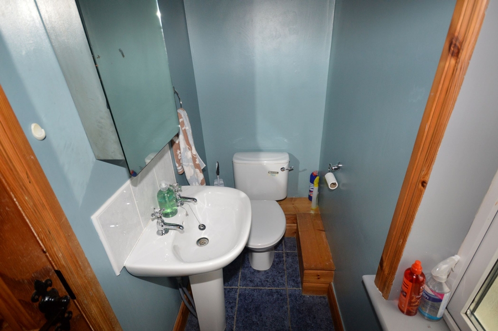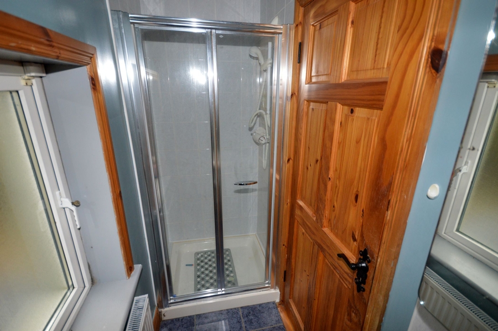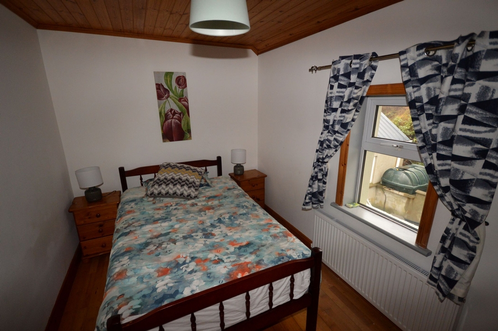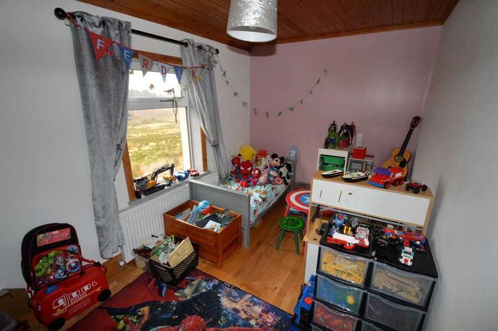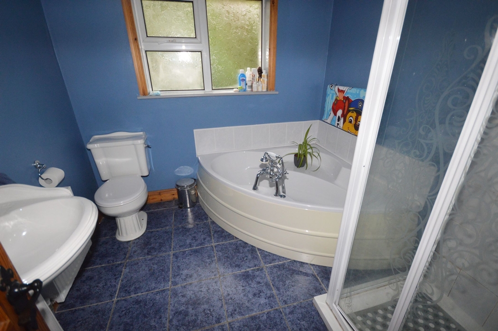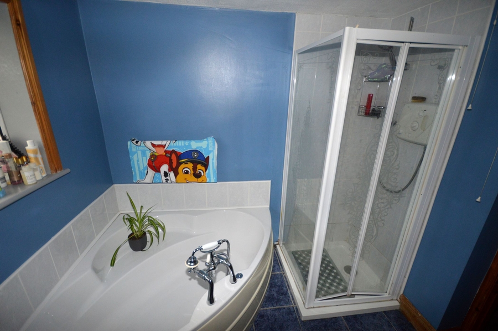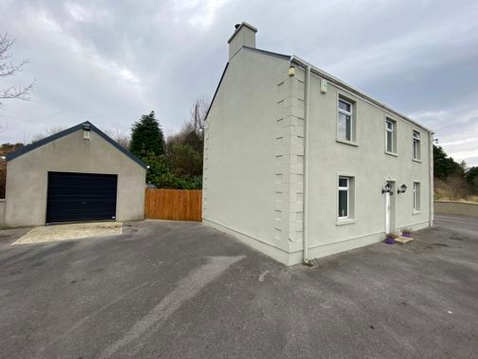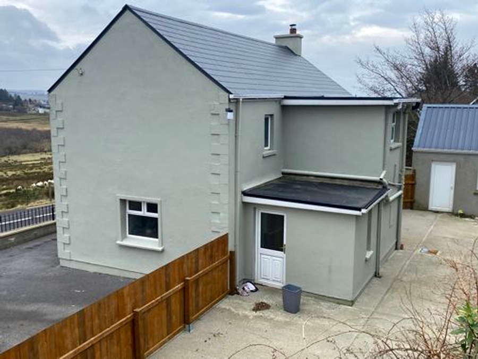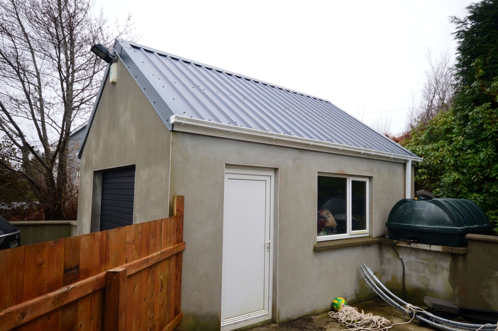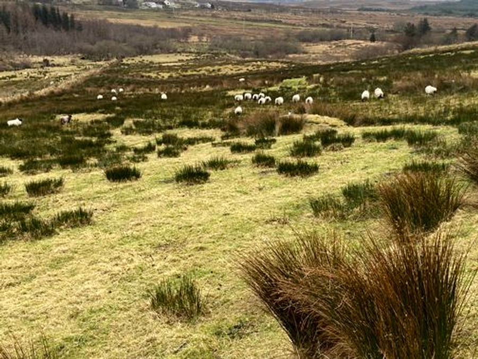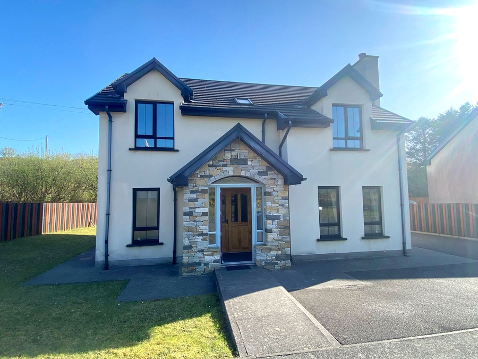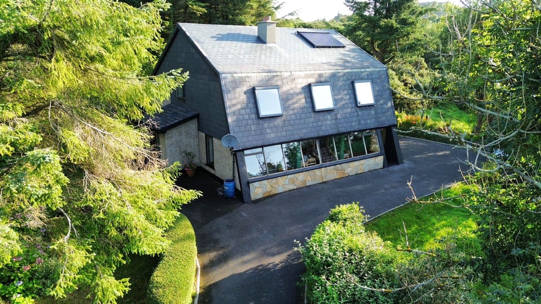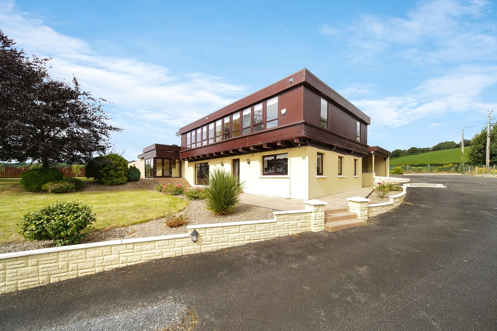Meentullynagarn, Killybegs, Co. Donegal, F94 X7V0
3 Bed, 1 Bath, Detached House. Guide Price. €290,000. Viewing Strictly by appointment
- Property Ref: 4861
-

- 300 ft 105 m² - 1130 ft²
- 3 Beds
- 1 Bath
Henry Kee & Son are delighted to bring to market this traditional three bedroom farmhouse and agricultural smallholding of 11.4 acres approx. The house has been renovated in recent years and is now walk-in condition. Ground floor accommodation comprises sitting room, kitchen/dining room, utility room and WC with three bedrooms (one en-suite) and main bathroom on the first floor. A modern detached garage is located at the side with the grounds around all wall enclosed and tarmac or concrete surfaced, all low maintenance. the farmland is approximately 50% meadow type land and 50% hill grazing. A farm shed in need of some repair is located behind the dwellinghouse. Located midway between Killybegs and Ardara. This property must be viewed to be fully appreciated. Enquiries welcome.
PROPERTY ACCOMMODATION
| Room | Size | Description |
| Entrance Hall | 2.0m x 1.4m | Tiled floor. Carpeted stairs to first floor. |
| Sitting Room | 4.0m x 3.5m | Laminate timber floor. Open fire with insert electric fire. Front facing window. Centre ceiling light. 2 wall mounted spot lights. |
| Kitchen/Dining Room | 4.2m x 4.0m | High and low level kitchen units. Stainless steel sink. Electric oven. Electric hob. Dishwasher. Dual aspect windows. Tiled floor. Recessed ceiling lights. |
| Utility Room | 2.4m x 2.4m | Low level kitchen units. Belfast sink. Plumbed for washing machine. Contains hot press. Tiled floor. Window |
| WC | 2.0m x 0.9m | WC & WHB. Tiled floor. Window. |
| Bedroom One | 3.6m x 3.2m | Timber floor. Front facing window. Pine ceiling. |
| En-suite | 3.2m x 1.0m | WC, WHB & Shower. Floor tiled. Window. |
| Bedroom Two | 4.0m x 2.3m | Laminate timber floor. Pine ceiling. Front facing window. |
| Bedroom Three | 4.0m x 2.3m | Laminate timber floor. Pine ceiling. Rear window. |
| Bathroom | 2.4m x 2.4m | WC, WHB & Corner bath with electric shower. Floor tiled. Window |
| Garage | 5.5m x 4.5m | Garage door. Pedestrican door. Side window. Concrete floor. Part lofted. Electric connected. |
