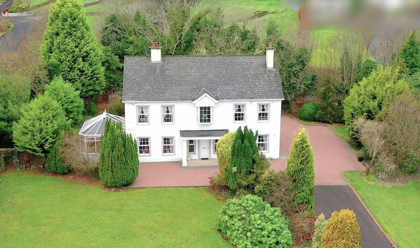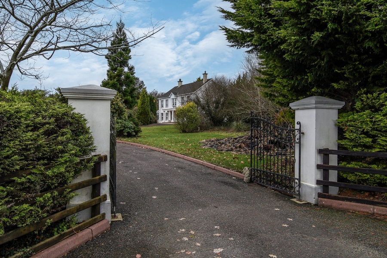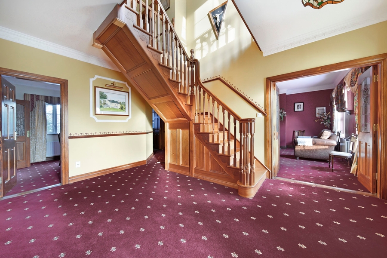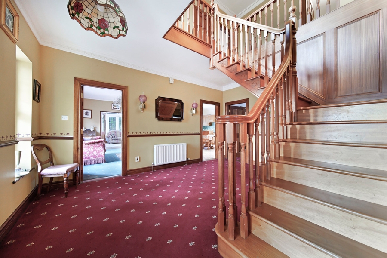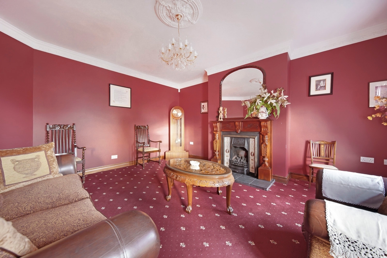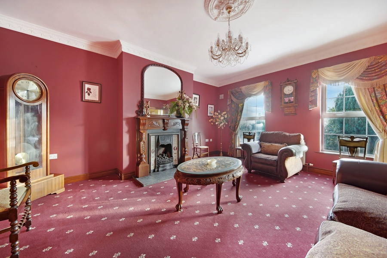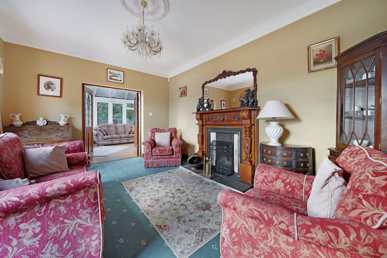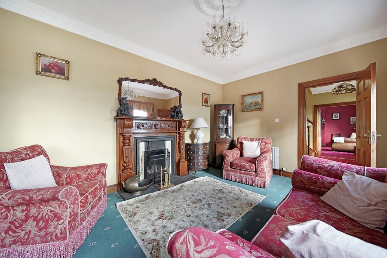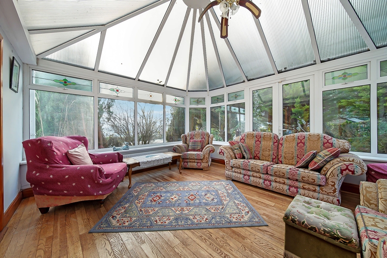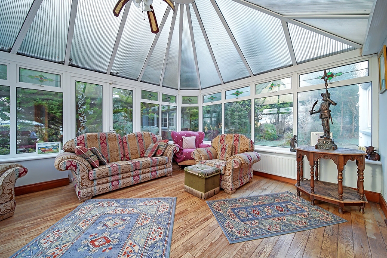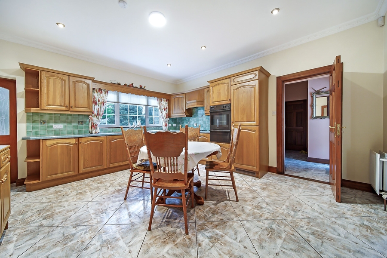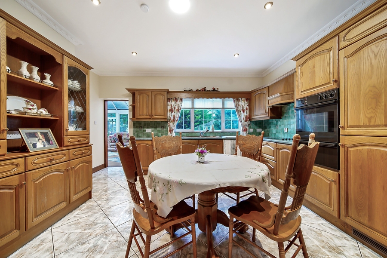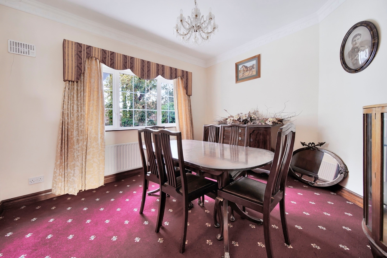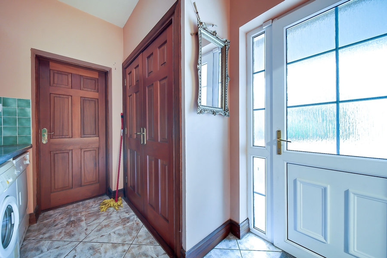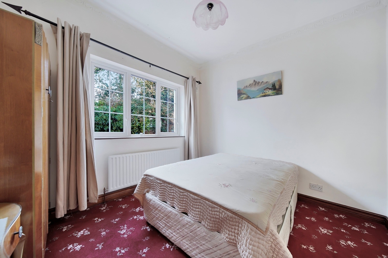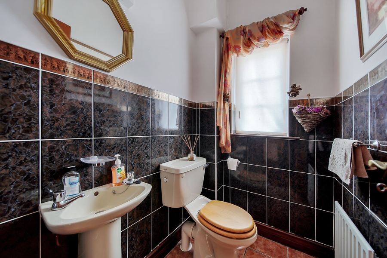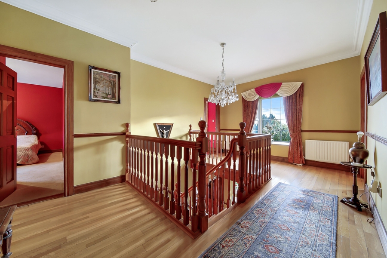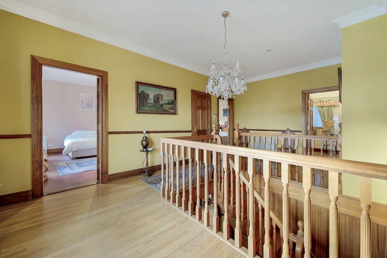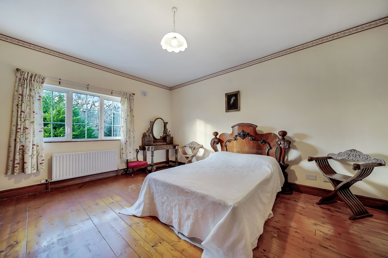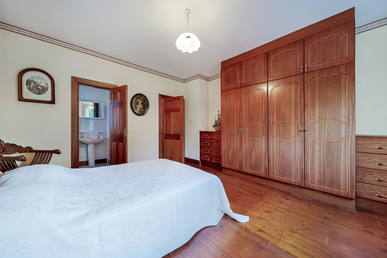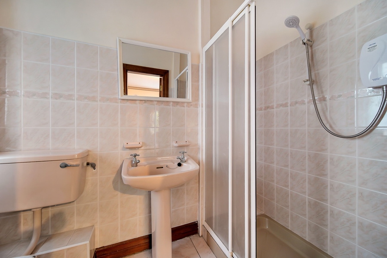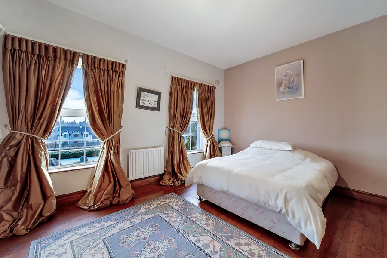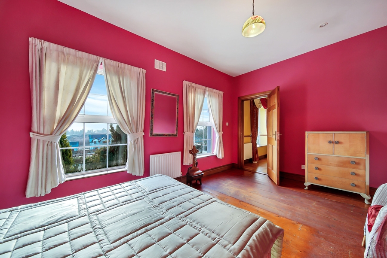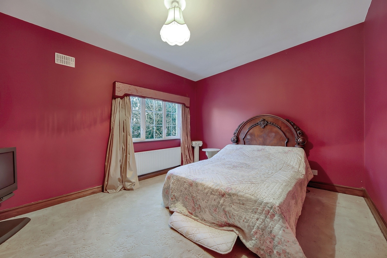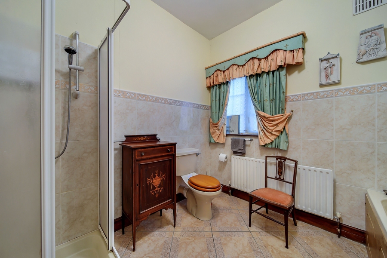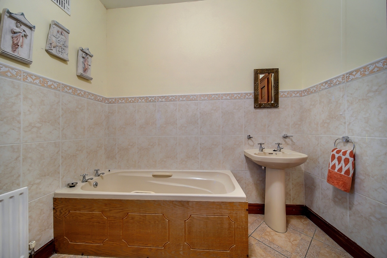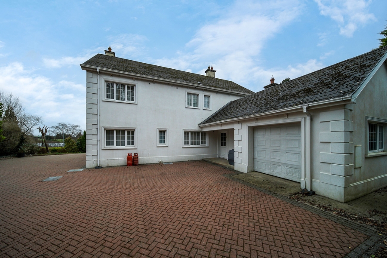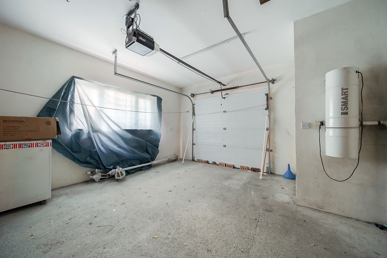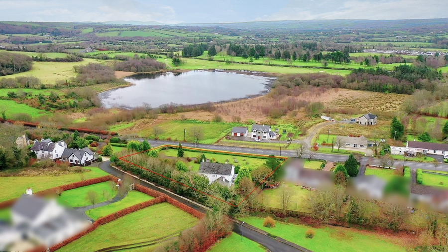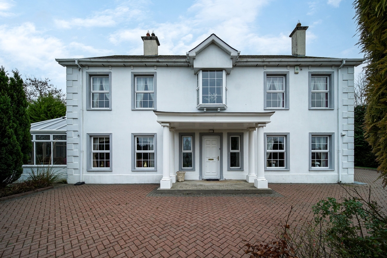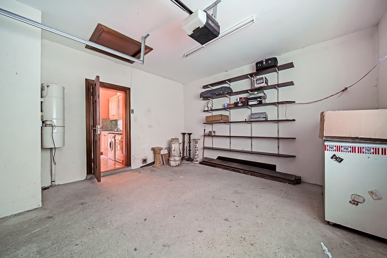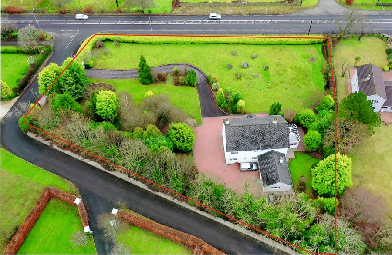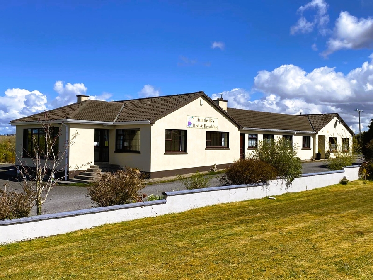Admiran, Stranorlar, Co. Donegal, F93 V0CC
5 Bed, 2 Bath, Detached House. In the Region of. €550,000. Viewing Strictly by appointment
- Property Ref: 4846
-

- 300 ft 283.3 m² - 3049 ft²
- 5 Beds
- 2 Baths
Henry Kee & Son are thrilled to present for sale this superb 5 bedroom detached home offering an impressive 3050 sq. ft. approx. of luxury accommodation.
Nestled in a substantial site in excess of 1 acre the house enjoys views of Lough Alaan and over Ballybofey & Stranorlar Golf Course. In an excellent location on the N13, national primary route connecting Stranorlar to Derry, and within a few minutes of Stranorlar Main Street, this residence places an array of amenities at your doorstep, from shops, schools, churches, cafes and bars to the numerous sports clubs including, GAA and soccer clubs, Athletic and tennis clubs and cycling and golf club.
Decorated in a heritage style accommodation includes Reception Hall, Sitting Room, Living Room, Conservatory, Kitchen, Dining Room, Utility, Ground floor Bedroom and WC, whilst the first floor offers a spacious landing and 4 sizable double bedrooms and Bathroom. Master bedroom with ensuite shower room, and all bedrooms with either walk-in wardrobes or a suite of fitted robes. The property includes an integral garage, a gated entrance with tarmac drive up to the house and paved parking area to the front and rear. The property has been MICA tested and received a very good result. Viewing of the stunning home is highly recommended, strictly by prior appointment only.
Don't miss the opportunity to make this exquisite property your own.
VIDEO
PROPERTY ACCOMMODATION
- Entrance Hallway, Sitting Room, Living Room, Conservatory, Kitchen, Dining Room, Utility, WC, 5 Bedrooms (1 ensuite), Bathroom & integral Garage.
| Room | Size | Description |
| Reception Hall | 4.9m x 3.8m | Carpeted, Mahogany return staircase, Stained glass picture windows either side of front door, Double doors with stained glass top panels leading to Sitting room, Dado rail, Tiffany style ceiling light, 2 No wall lights, Ceiling rose & cornicing. |
| Sitting Room | 5.3m x 4.8m* | Carpeted; to match reception hall, Installed gas fire with mahogany surround & matching over mantle, 2 No windows to front with views over Lough Alaan, Custom made luxury curtains with swag valance, Ceiling rose & cornicing, Polished brass & clear crystal chandelier. * maximum measurement. |
| Living Room | 4.8m x 3.5m | Carpeted, Open fire with mahogany surround & matching over mantle, 2 No windows to front with views over Lough Alaan, Ceiling rose & cornicing, Polished brass & clear crystal chandelier, Double doors with stained glass top panels leading to Conservatory. |
| Conservatory | 5.4m x 4.3m | Edwardian Style, Patio doors to garden, Solid timber floor, Ceiling fan light fitting. |
| Kitchen | 4.8m x 4.7m | Tiled floor, Solid timber high & low level kitchen units with tiles between, Integrated fridge-freezer, Integrated electric double oven & electric hob, Gable window over sink, Double doors leading to Dining Room, Door to Rear Hall & Door to Reception Hall, 6 No down-lighters, Ceiling coving. |
| Dining Room | 3.7m x 3.4m | Carpeted; to match Reception Hall, Window to rear, Ceiling rose & cornicing, Polished brass & clear crystal chandelier. |
| Rear Hall/Utility | 3.3m x 1.7m* | Tiled floor carried through from Kitchen, Back Door, High & Low level kitchen units, tiled between. Plumbed for washing machine & tumble dryer, Walk-in Hot-press, Cloak room/Broom cupboard, Door to integrated garage. * maximum measurement. |
| Ground floor bedroom | 3.4m x 3.0m | Carpeted, Window to rear, Ceiling rose & coving. |
| WC | 1.6m x 1.3m | Tiled floor, Walls tiled to 3/4 height, WHB & WC, Window. |
| Landing | 5.7m x 3.8m | Wooden floor, Bay window to front with views of Lough Alaan and local golf course, Dado rail, Ceiling rose & cornicing, Polished brass & clear crystal chandelier |
| Master Bedroom | 4.8m x 4.3m | Solid timber floor, Gable window, Fitted wardrobes & drawers. |
| Ensuite | 2.6m x 1.3m | Tiled floor, Walls tiled to 3/4 height, WHB & WC, Spacious shower with electric shower unit, Window to rear. |
| Bedroom 3 | 4.8m x 3.3m | Solid timber floor, 2 No windows to front with views over Lough Alaan, Wall to wall fitted wardrobes. |
| Bedroom 4 | 4.8m x 3.1m | Solid timber floor, 2 No windows to front with views over Lough Alaan, Walk-in wardrobe, 2.2m x 1.1m with window and radiator. |
| Bedroom 5 | 4.4m x 3.6m | Carpeted, Rear window, Walk-in wardrobe, 2.6m x 1.4m with radiator. |
| Bathroom | 2.6m x 2.5 | Tiled floor, Walls tiled to 3/4 height, WHB, WC & Bath Separate Shower with electric shower unit. |
| Integral Garage | 5.3m x 4.5m | Up & over vehicular access door. |
FEATURES
- Stunning detached home in superb location.
- Generous site measuring 0.47 hec/1.16 acres approx.
- Array of amenities on your doorstep.
- Impressive reception hall with mahogany return staircase.
- Spacious Sitting room with installed gas fire and splendid views of Lough Alaan.
- Separate family room also with open fire in a feature mahogany fireplace and views over Lough Alaan.
- Five large double bedrooms, Principal bedroom with ensuite shower room.
- Many luxury, custom made, window dressings.
- Oil fired central heating.
- Integral garage.
- Mica tested with very good result.
- Private landscaped gardens with surrounding lawns, bushes and trees with excellent degree of privacy, tarmac drive from gated entrance leads to paved area around house.
- Convenient commuting distance to many parts of the province and onto the main arterial route to Dublin.
