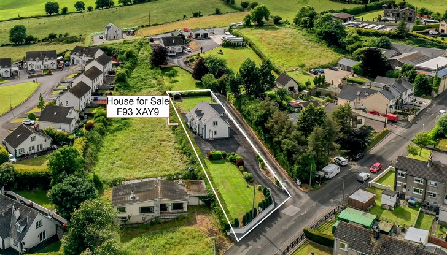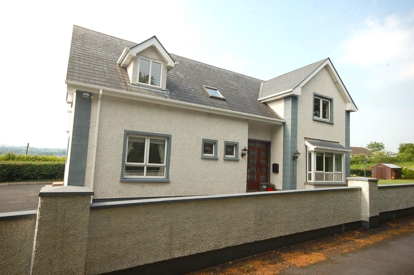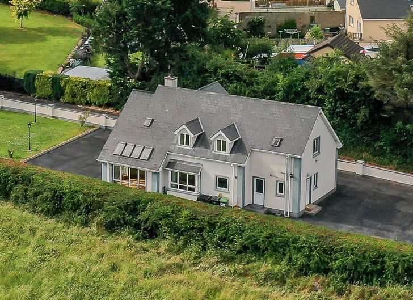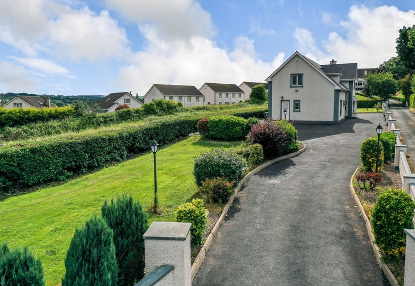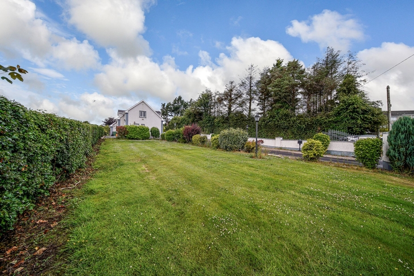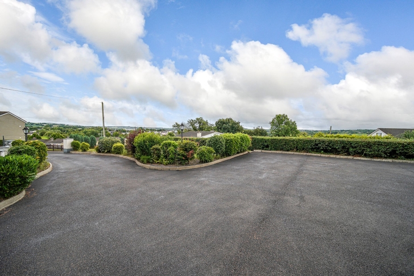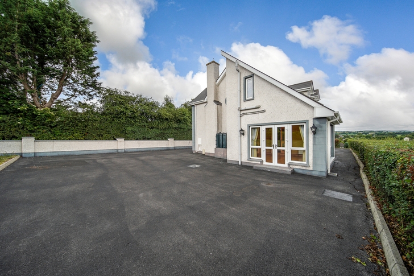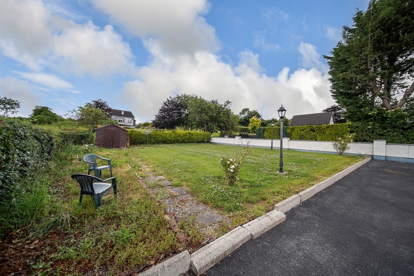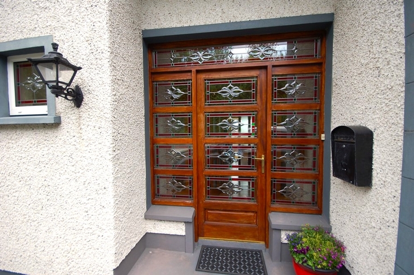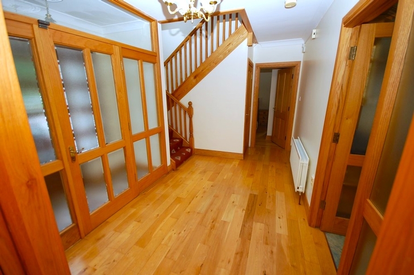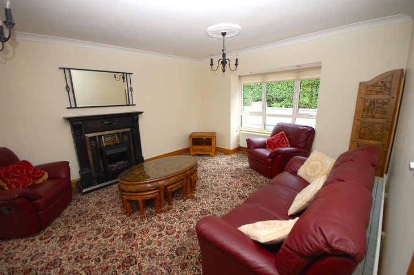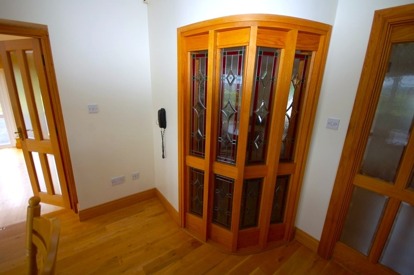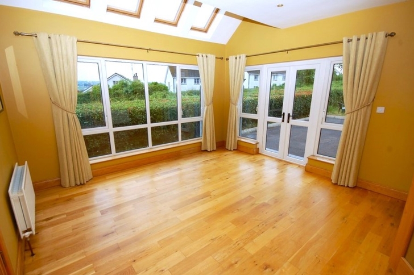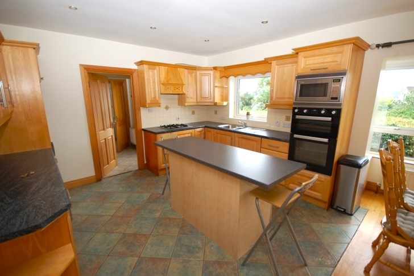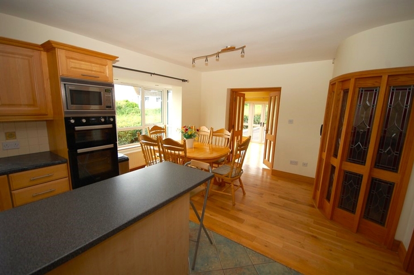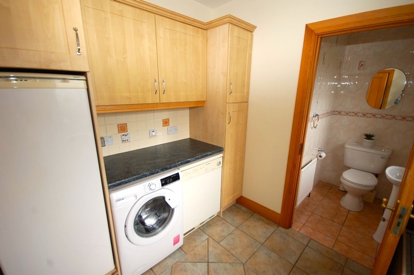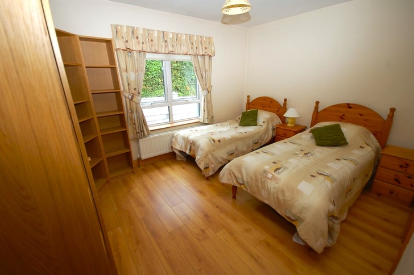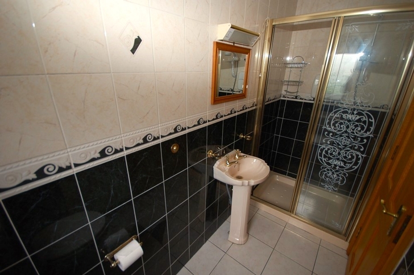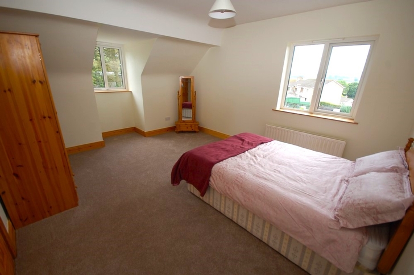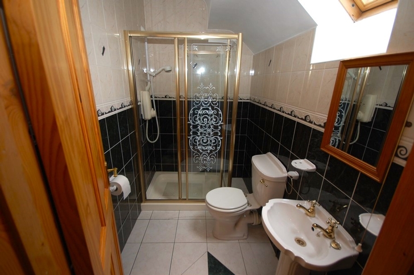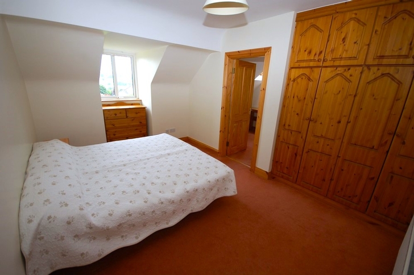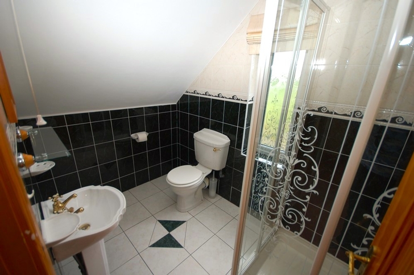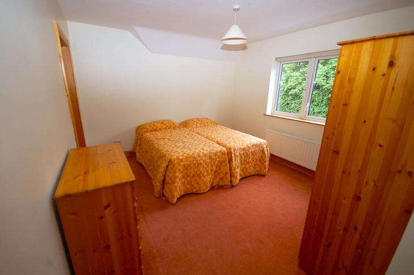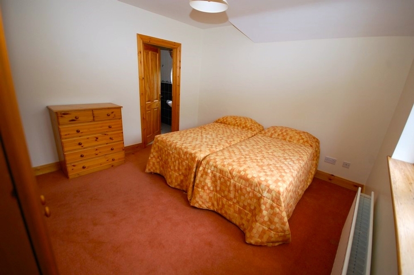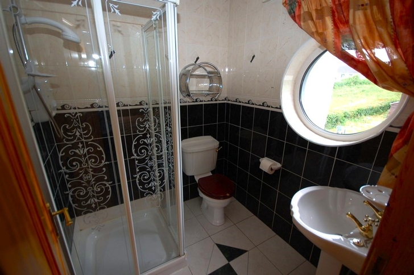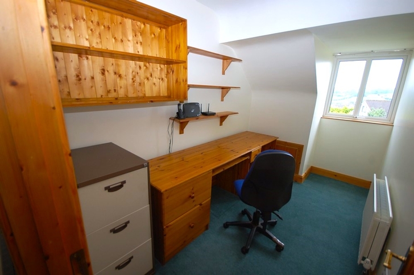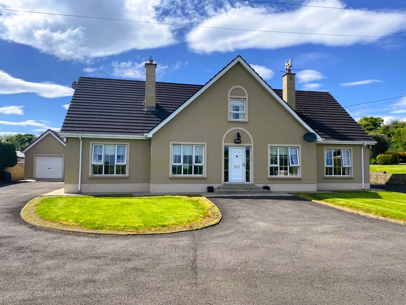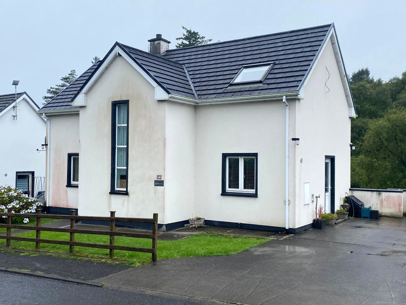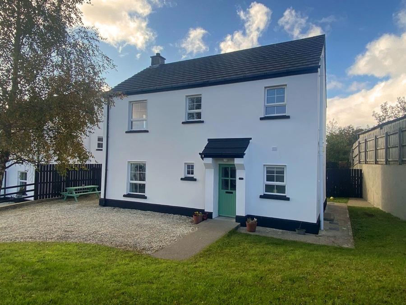Solegna House, Hillhead, Castlefinn, Co. Donegal F93 XAY9
4 Bed, 4 Bath, Detached House. SALE AGREED. Viewing Strictly by appointment
- Property Ref: 4596
-

- 300 ft 199.64 m² - 2149 ft²
- 4 Beds
- 4 Baths
Set in a very convenient yet peaceful location in Castlefin town is this spacious, four bedroom house on a large plot which measures approx. 0.14 hectares. Located just off the Main Street this attractive well finished family home offers spacious accommodation and elevated views over the surrounding countryside. The property is located around 5 miles from Lifford/Strabane, around 6.5 miles from Ballybofey/Stranorlar and 20 miles approx. from both Letterkenny and Derry. Downstairs layout comprises large entrance hall, living room, sunroom, kitchen/dining area, ensuite bedroom, utility and WC. Upstairs there are three further bedrooms (all ensuite) and an office/study - there is provision made for the office/study to be a family bathroom if required. This lovely home is finished to a good standard with a solid maple kitchen, oak doors, skirting and architrave and an oak turned staircase. Further features include a central vacuum system and an alarm. Early viewing recommended.
PROPERTY ACCOMMODATION
| Room | Size | Description |
| Entrance Hall | 2.39m x 1m | Feature front door with decorative glass and side panels. Mosaic-style tiled floor. Ceiling light with ceiling rose. |
| Main Hall | 2.26m x 3.55m | Solid oak floor. Coving, ceiling light, ceiling rose. |
| Sitting Room | 5.37m x 4.01m | Open fire - decorative insert and surround. Box window to front. Two ceiling lights. Coving and ceiling rose. Carpeted floor. Two radiators. Glazed double doors to conservatory. Feature ornate coloured leaded glass window. |
| Sunroom | 4.22m x 4.16m | A bright and airy sunroom, with a part-vaulted ceiling. West-facing double-glass panel doors with glass side panels. Large south-facing window. Sour south-facing Velux windows. . Solid oak timber floor. Glazed double doors to dining room. |
| Kitchen/Dining | 6.10m x 3.94m | Solid maple high and low level units. South-facing box window. South-facing window over kitchen sink. Tiled floor in kitchen and solid oak flooring. in dining area. Double sink and drainer. Electric double oven (1 year old) Gas hob & extractor. Fitted microwave. Island unit with storage. One radiator. Recessed lighting in kitchen. Ceiling light in dining area. |
| Utility | 2.18m x 2.18 | Glazed door to rear. Solid Maple high and low-level units. Washing machine & Dryer included Tiled floor. Radiator. Ceiling light. |
| Downstairs WC | 1.45m x 1.00m | White WC & WHB. Tiled floor & walls. Window to rear. Radiator. Ceiling light, |
| Downstairs Bedroom | 3.24m x 3.82m | Window to front. Part fitted shelved unit / part fitted wardrobe. Laminate floor. Radiator. Ceiling light. |
| Ensuite (Off Downstairs Bedroom) | 2.86m x 1.05m | Cream WC, WHB & large shower cubicle (with Triton T90 electric shower). Tiled floor & walls. Window to side. Light over sink with shaving socket. |
| Bedroom Two | 4.38m x 3.78m | Two windows. Carpeted floor. Radiator. Ceiling light. |
| Ensuite (off Bedroom Two) | 2.31m x 1.42m | White WC, WHB & large shower cubicle. Aquastream shower unit. Tiled floor and walls. Velux window. Radiator. Ceiling light. |
| Bedroom Three | 4.13m x 2.95m | Window to rear. Built-in wardrobe. Carpeted floor. Radiator. Ceiling light. Dressing Area with Velux window, radiator & ceiling light. |
| Ensuite (Off Bedroom Three) | 1.63m x 1.74m | White WC, WHB & shower cubicle. Window. Tiled floor & walls. Radiator. Ceiling light. |
| Bedroom Four | 3.47m x 3.99m | Window to front. Carpeted floor. Radiator. Ceiling light. Built-in cupboard. |
| Ensuite (Off Bedroom Four) | 1.75m x 1.71m | White WC, WHB & shower cubicle with Triton T90 shower. Feature circular window to side. Tiled floor & walls. Radiator. Ceiling light. Light over WHB with shaving socket. |
| Study/Office/Bathroom | 2.0m x 3.14m | While currently used as an office, the plumbing is in place for a bathroom if required. Window to rear. Carpeted floor. Radiator. Ceiling light. |
FEATURES
- Spacious modern detached house.
- Numerous windows, creating a bright and airy interior.
- Both house and grounds finished to a very high standard.
- Four bedrooms – all ensuite.
- Oak doors‚ architraves & skirting throughout.
- Solid oak turned staircase.
- Large tarmacked parking space at each gable.
- Central vacuum system.
- Alarm system.
- Connected to all town services.
Services
- Within walking distance of a host of amenities including Shops, Post Office,
- National School, Bar, Restaurant, Pharmacy, Farm Co-Op, Churches,
- Community Centre, Health Centre and Garda Station.
