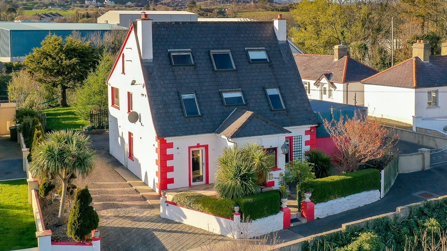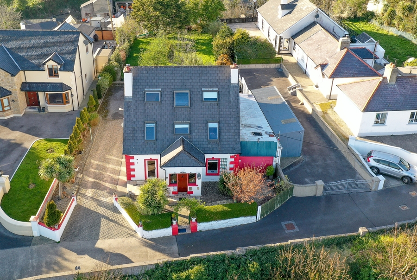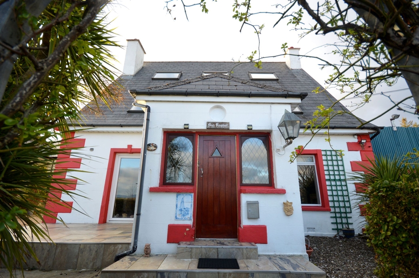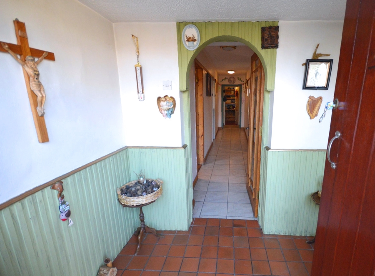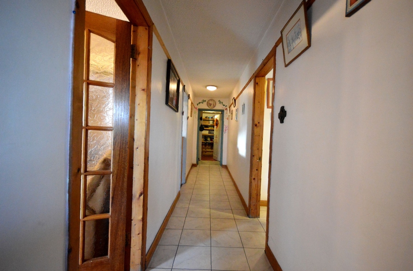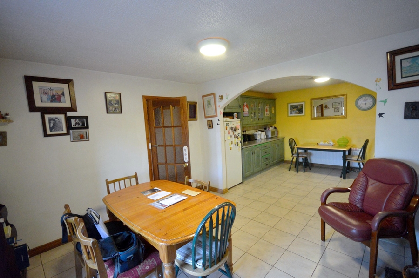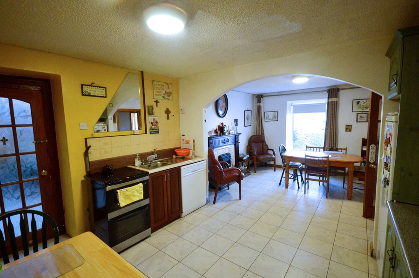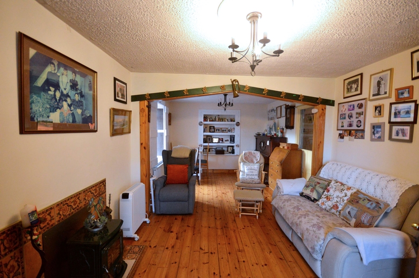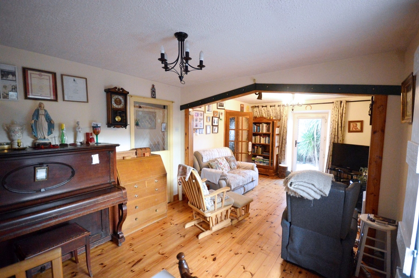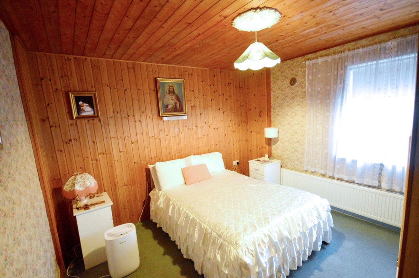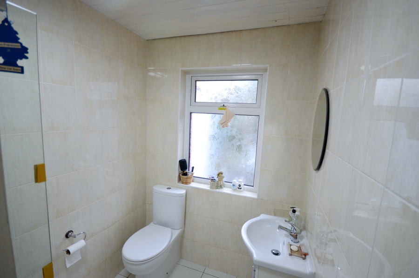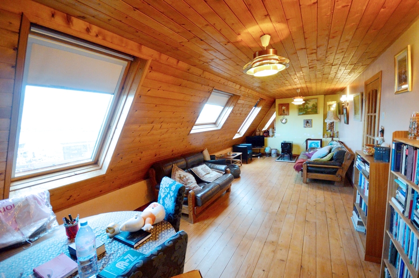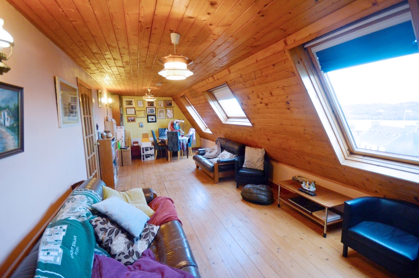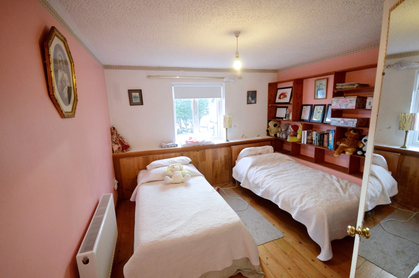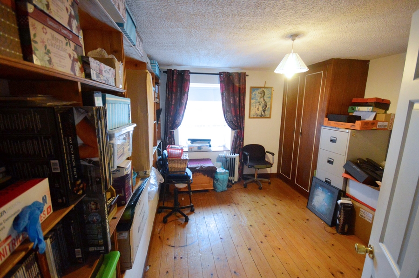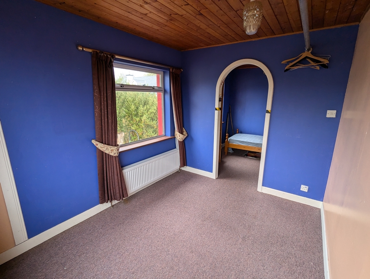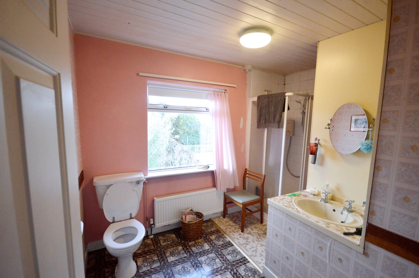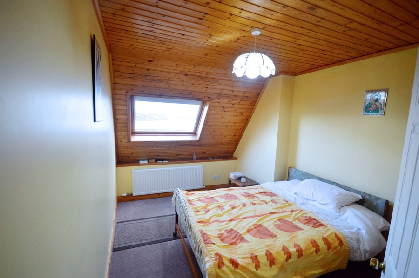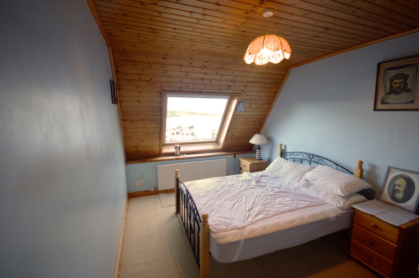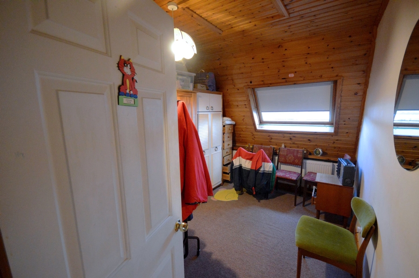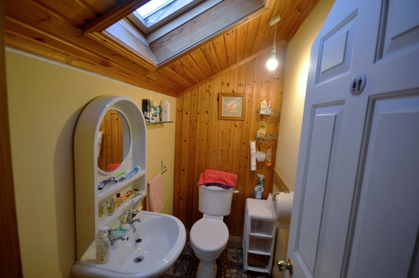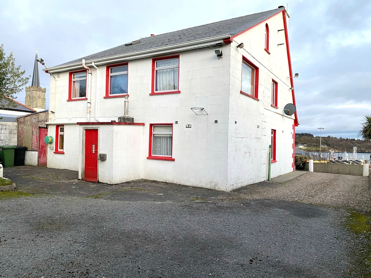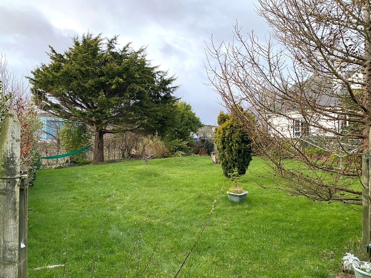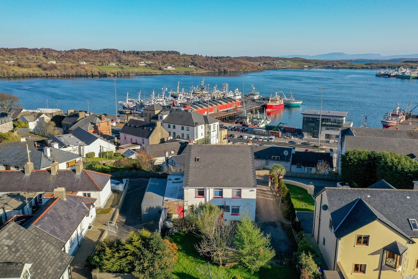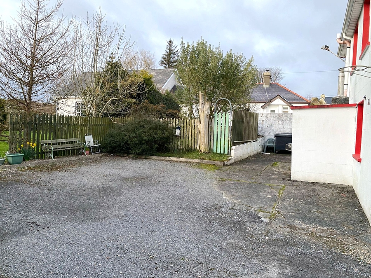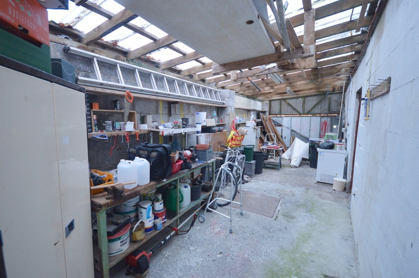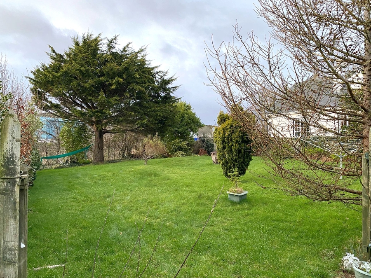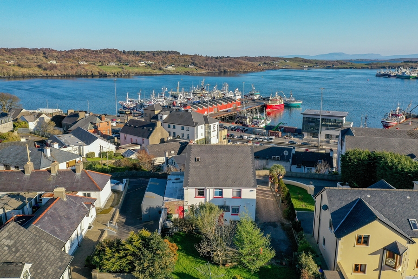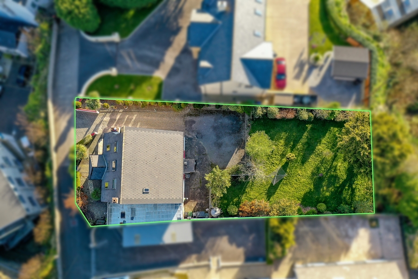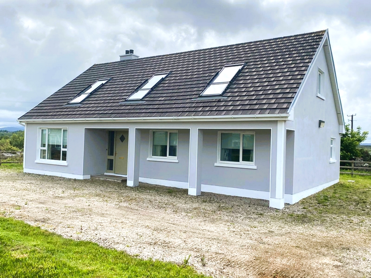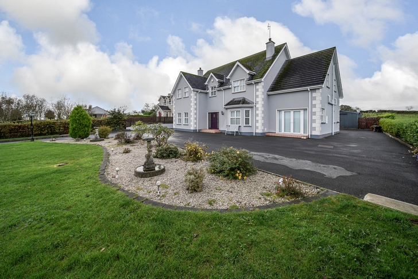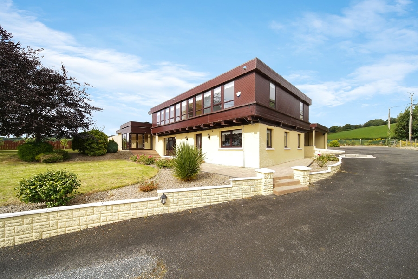San Raphael, The Hill, Killybegs, Co Donegal, F94 HR70
6 Bed, 3 Bath, Detached House. In the Region of. €375,000. Viewing Strictly by appointment
- Property Ref: 4874
-

- 300 ft 228.86 m² - 2463 ft²
- 6 Beds
- 3 Baths
Henry Kee & Son are excited to present this spacious family home, ideally located in a peaceful cul-de-sac, offering some of the most stunning views in Killybegs. Perched on an elevated site, this property provides a full 180-degree panorama of Killybegs Harbour, where maritime traffic continuously flows in and out of Ireland's premier fishing port. To the west, enjoy views across the bay to Benroe, and to the distance, the majestic Sligo Mountains form an impressive backdrop.
Just a short walk from all town amenities, homes like this rarely come to market. The well-proportioned accommodation spans an impressive 2,465 square feet, featuring a traditional layout. The ground floor offers an open-plan kitchen and dining area, a spacious living room, one bedroom, bathroom, cloakroom, and utility space. The first floor is home to three generously sized bedrooms, a living room, and a bathroom. The second floor completes the property with three additional bedrooms and another bathroom.
Presented in turnkey condition, this home is perfect for a wide range of buyers. Viewing is highly recommended and available by appointment only.
PROPERTY ACCOMMODATION
| Room | Size | Description |
| Entrance hallway | 2.25m x 1.60m | Tiled floor. Ceiling light. |
| Hallway | 6.65m x 1.15m | Tiled floor. 2 ceiling lights. |
| Kitchen / Dining Room | 6.65m x 3.65m | High & low level kitchen units - half tiled wall. Fridge. Dishwasher. 4 ring electric hob, grill, oven. Open archway. Tiled floor. Insert stove. Wooden surround fireplace. 1 radiator. 1 window (south facing over harbour). |
| Living Room | 6.65m x 3.40m | Timber floor. Solid fuel stove. PVC double glazed door overlooking harbour. 1 window with traditional shutters. Popcorn ceiling. |
| Bedroom One | 3.35m x 3.35m | Carpeted floor. Half timber / wallpaper walls. Timber ceiling. 1 radiator. 1 window (north facing). |
| Cloak Room | 2.20m x 1.25m | Storage shelves. 1 radiator. |
| Bathroom | 2.30m x 1.60m | WC. WHB. Wet room style walk in shower. Pump shower. Tiled floor & walls. 1 ceiling light. 1 radiator. |
| Utility Room | 1.00m x 1.25m | Storage shelf. Washing machine. 1 window ( north facing). |
| Reception / Sitting Room | 6.70m x 3.35m | Timber floor. 3 large Velux windows south facing overlooking harbour. Solid fuel stove. Timber ceiling & wall |
| Bedroom Two | 3.65m 3.40m | Timber floor. Built in wardrobe. Integrated shelves. Popcorn ceiling. |
| Bedroom Three | 3.70m x 3.40m | Timber floor. Built in wardrobes. Integrated shelves. 1 radiator. 1 window (west facing). Popcorn ceiling. |
| Bedroom Four | 5.75m x 3.35m | Carpeted floor. Timber ceiling. 1 radiator. Triple aspect windows (north & east facing). |
| Bathroom | 3.55m 3.90m | WC. WHB. Electric shower. 1 radiator. 1 window (north facing). |
| Landing | 6.70m x 1.20m | Laminate timber floor. Timber ceiling. |
| Bedroom Five | 3.85m x 2.80m | Carpeted floor. 1 radiator. Timber ceiling & half wall. Velux window overlooking harbour. |
| Bedroom Six | 3.65m x 2.85m | Timber ceiling & half wall. 1 radiator. Velux window overlooking harbour |
| Bedroom Seven | 3.70m x 2.95m | Carpeted floor. 1 radiator. Velux window overlooking harbour. |
| Bathroom | 1.95m x 1.20m | WC. WHB. Linoleum floor. |
| Attached Lean-to Storage / Utility | 10.40m x 2.90m | Countertops. Freezer. Tumble Dryer |
FEATURES
- Oil fired central heating.
- Driveway to side & rear with private parking.
- Private rear garden.
- PVC double glazed windows throughout.
- 7 spacious bedrooms.
- 3 bathrooms.
- 2 solid fuel stoves.
- Attached lean-to storage shed.
- Wild Atlantic Way passes by the house.
- Close proximity to all beaches and famous Sliabh Liag Cliffs.
