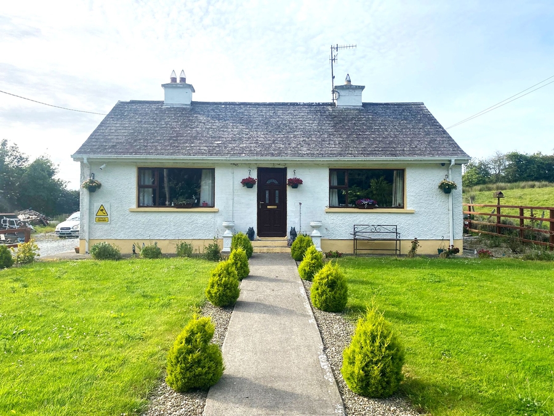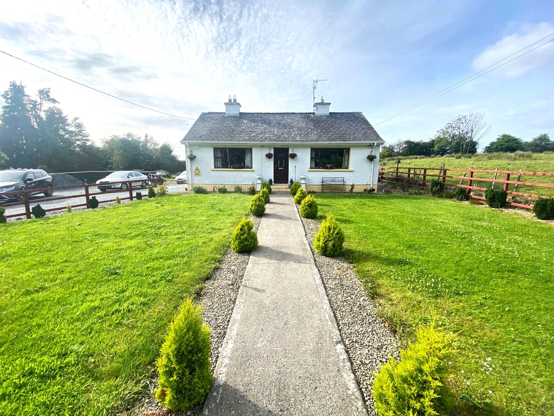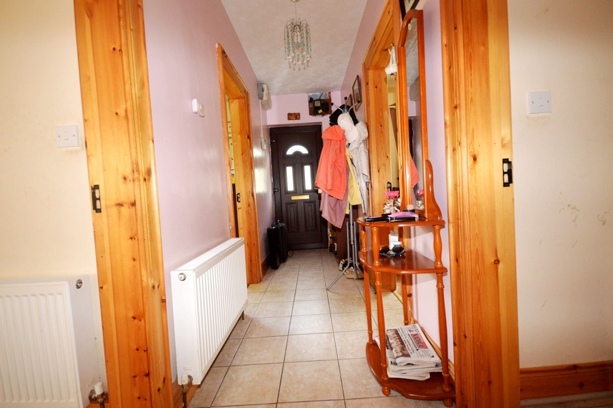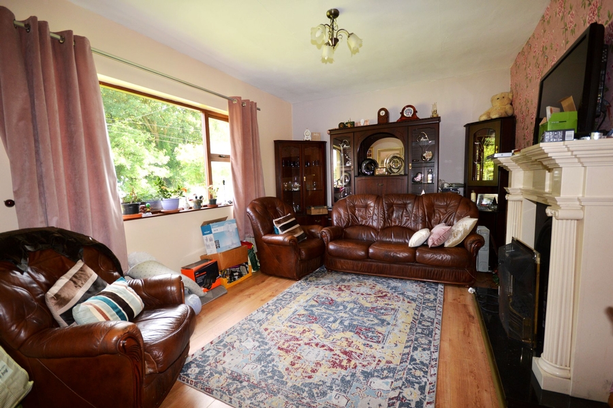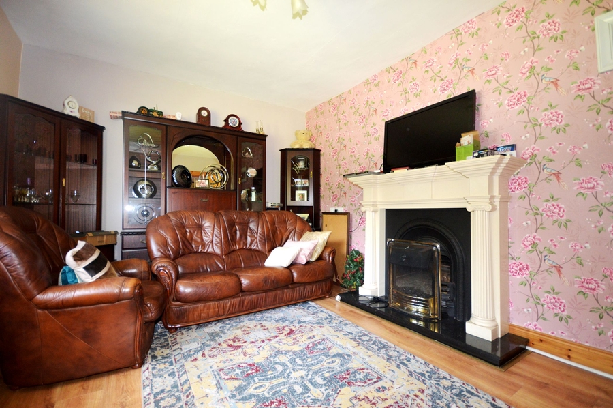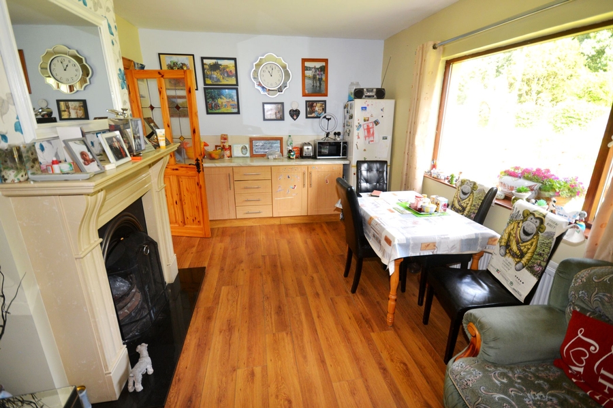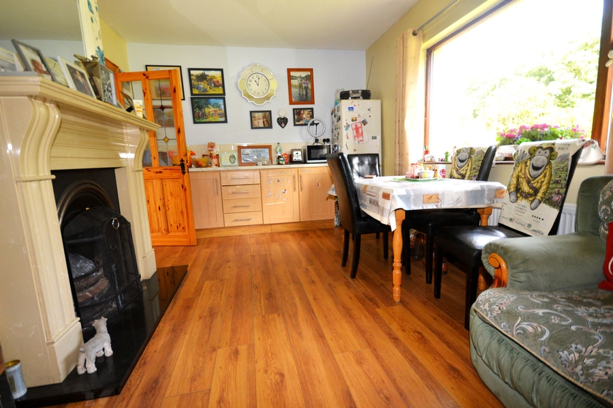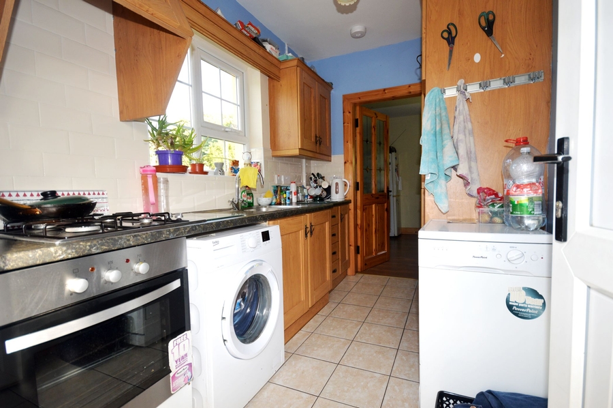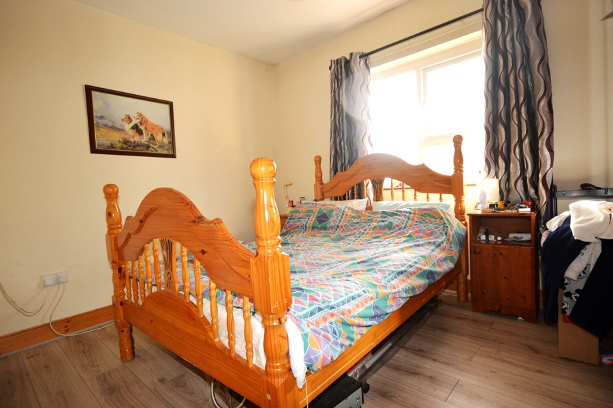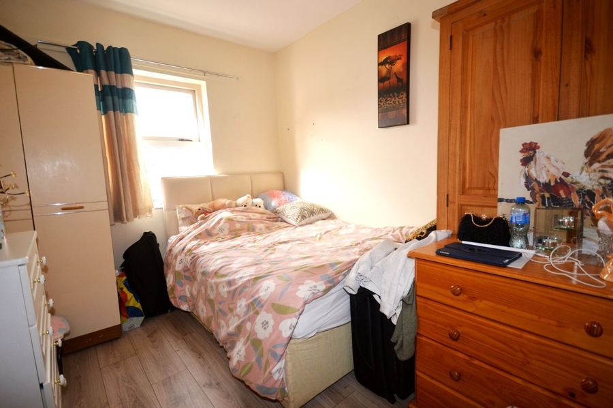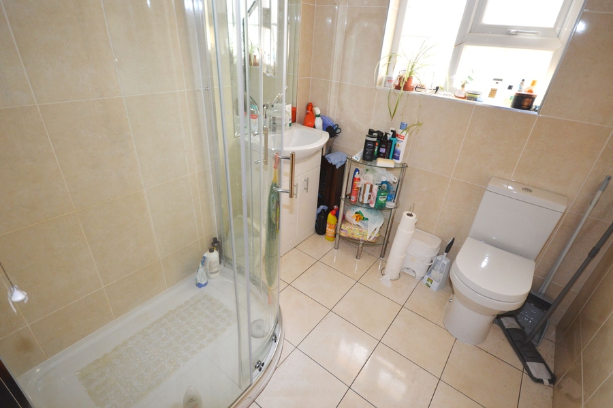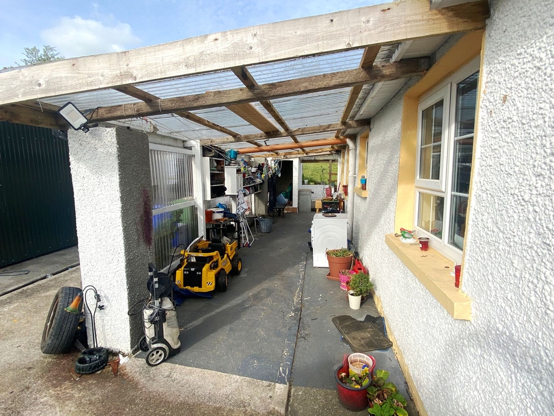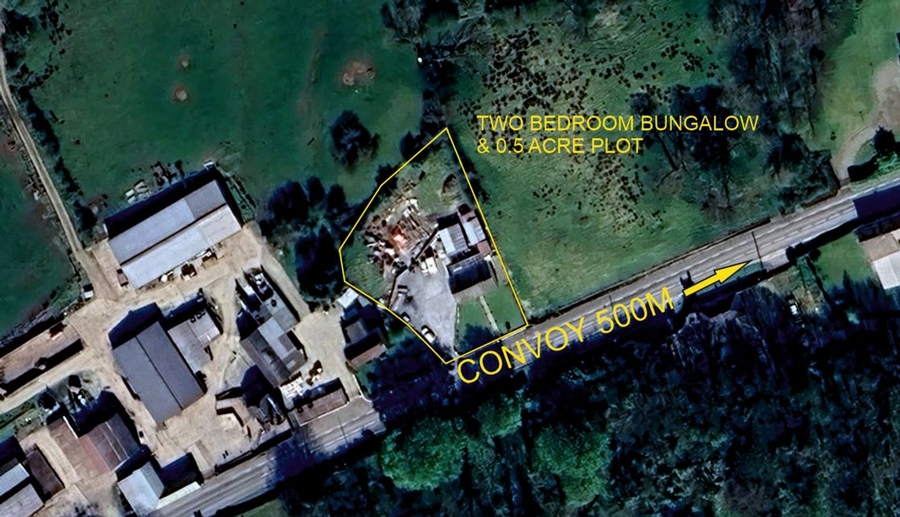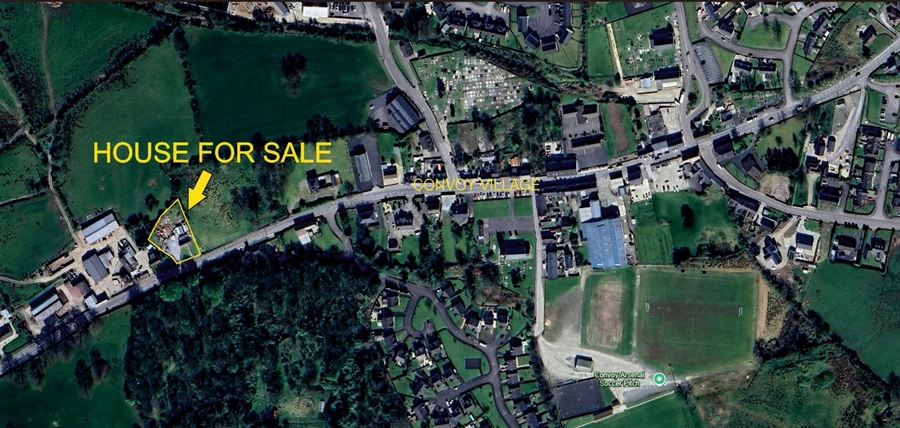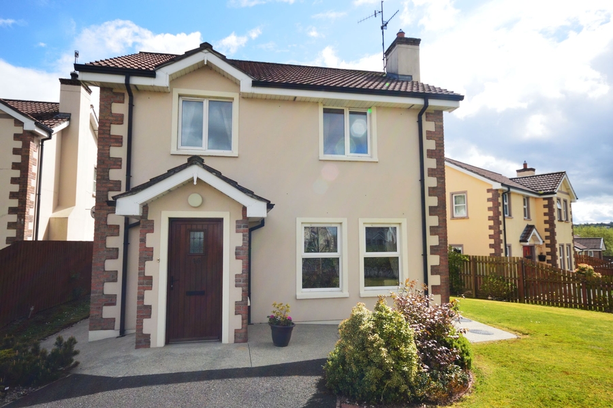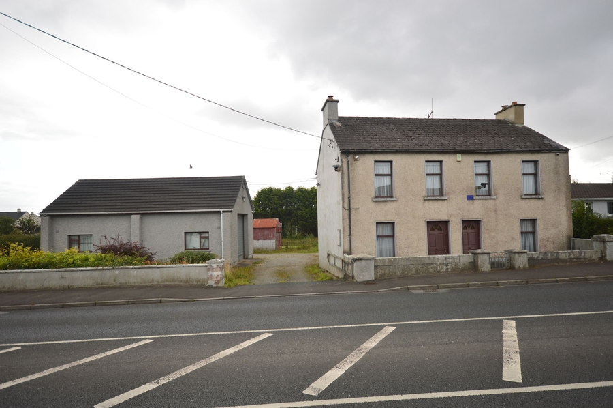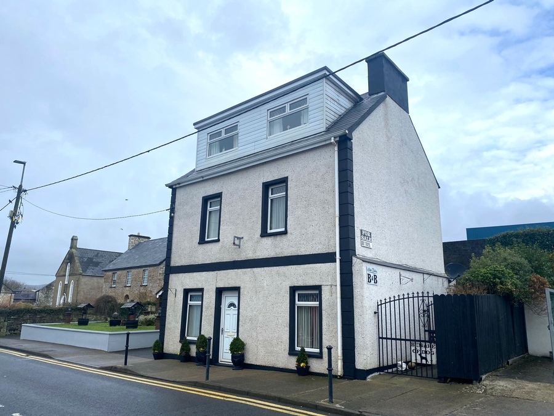West End, Convoy, Co Donegal, F93 RR7A
2 Bed, 1 Bath, Detached House. In the Region of. €185,000. Viewing Strictly by appointment
- Property Ref: 4935
-

- 2 Beds
- 1 Bath
Located on the outskirts of Convoy is this detached bungalow sitting on a large plot. The bungalow opens onto the town footpath with street lighting, all town amenities are within a few minutes walk. Internal accommodation comprises two reception rooms, kitchen, two bedrooms and a bathroom. The second reception room could be a third bedroom if desired. The grounds are laid out with a small front garden, a large hardcore surfaced parking area plus a paddock at the rear. There are a number of small sheds at the rear of the bungalow. Features include dual fuel central heating, PVC framed double glazed windows, modern galley style kitchen etc. Offered for sale at an appealing guide price. Early viewing recommended.
PROPERTY ACCOMMODATION
- Two bedroom detached cottage
| Room | Size | Description |
| Entrance Hallway | 4.50m x 1.20m | Tiled floor. |
| Sitting Room | 4.40m x 3.30m | Open fire with marble surround. Laminate timber floor. Window overlooking front garden. |
| Dining Room | 4.80m x 3.30m | Open fire with back boiler. Marble fireplace. Wall to wall low level kitchen units. Laminate timber floor. Window overlooking front garden. |
| Kitchen | 3.30m x 2.0m | Galley style kitchen. High & low level kitchen units on two walls. Stainless steel sink. Electric oven. Gas hob. Extractor fan. Plumbed for washing machine (not included). Free standing fridge. Contains hot press. Gable window. Rear door. Tiled floor. Tiled between units. |
| Bedroom One | 3.60m x 3.20m | Laminate timber floor. Built-in wardrobe. Rear facing window. |
| Bedroom Two | 3.2m x 2.60m | Laminate timber floor. Rear facing window. |
| Bathroom | 2.20m x 2.00m | WHB, WC, large quadrant shower unit (electric). Mirror & light fitted over WHB. |
FEATURES
- Oil fired central heating.
- Close proximity to all town amenities.
- PVC double glazed windows throughout.
- Modern galley style kitchen.
- Paddock at the rear of the property.
