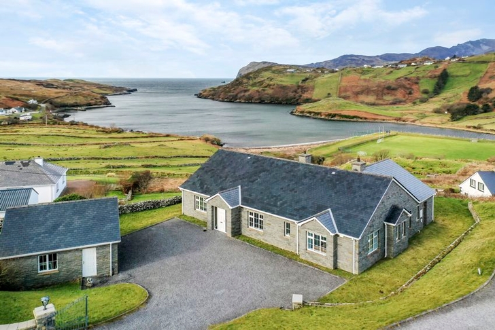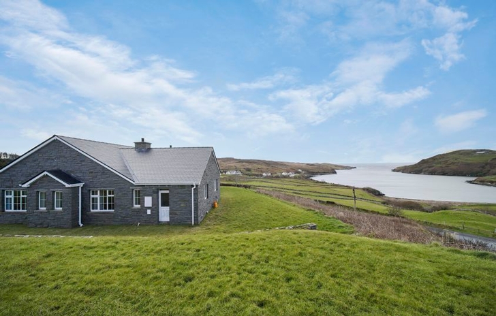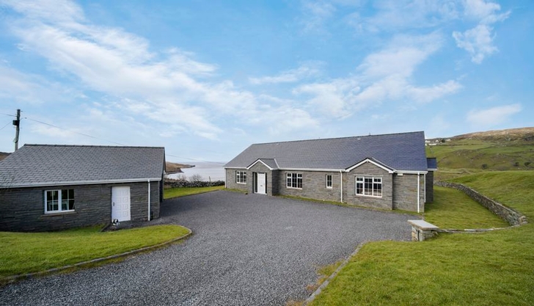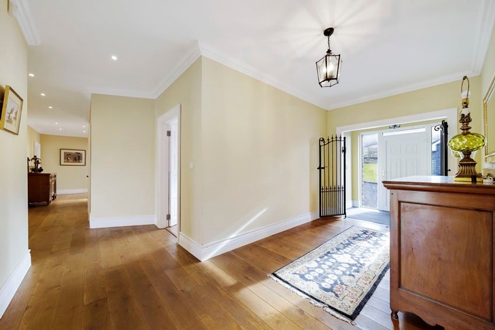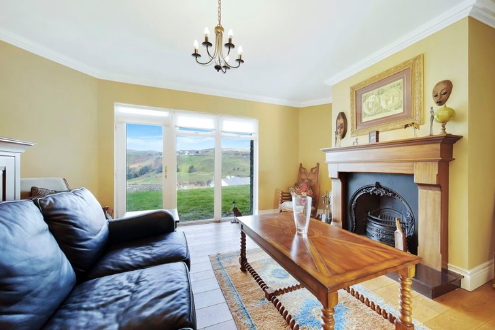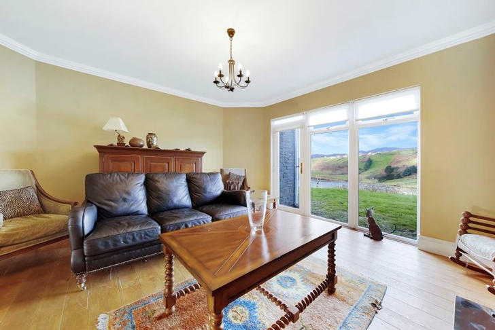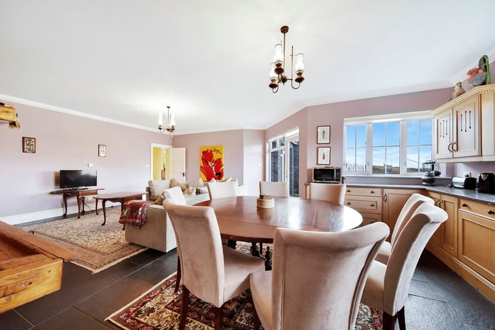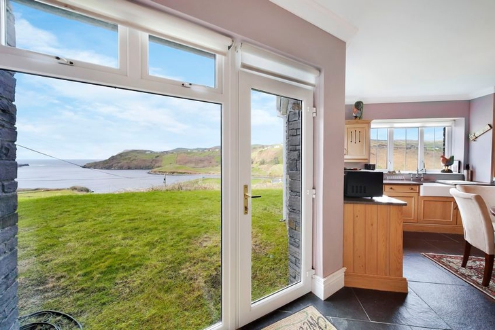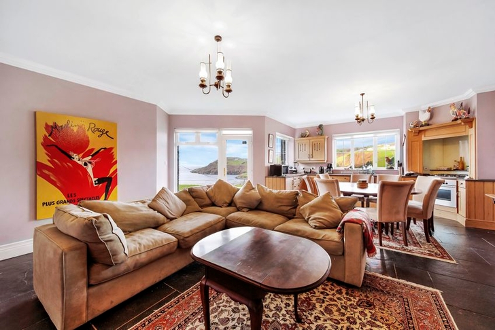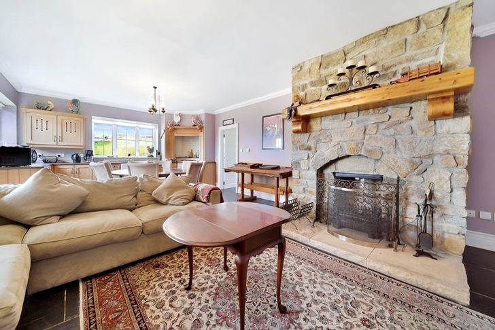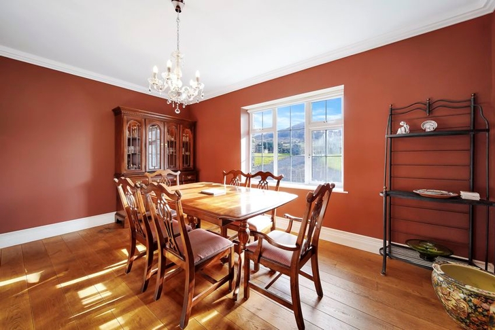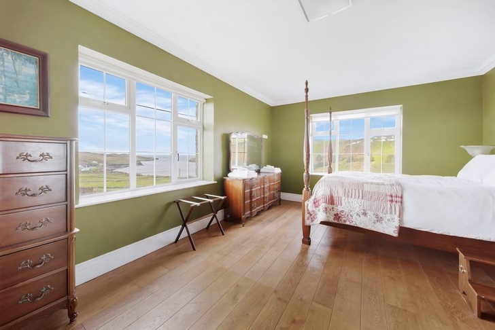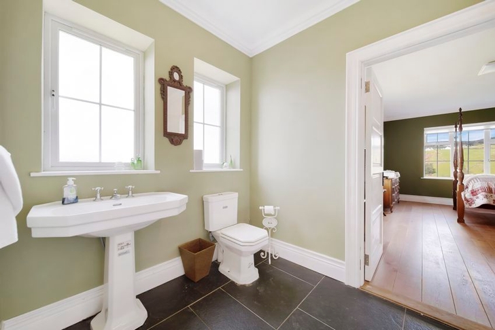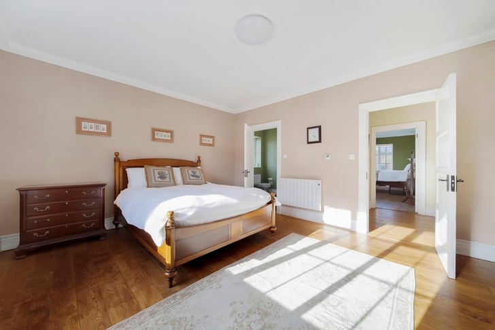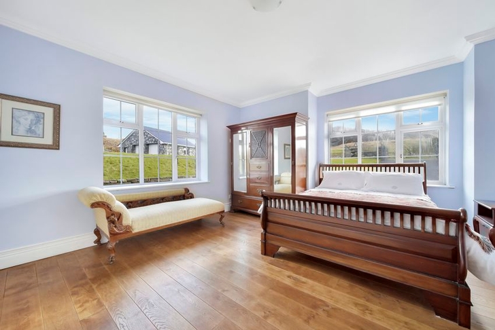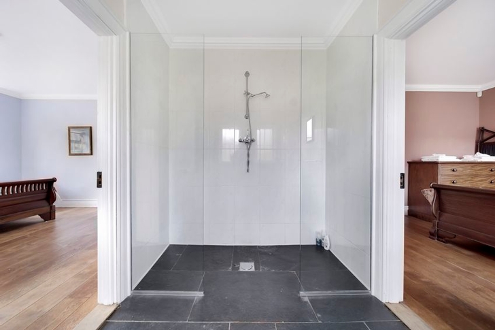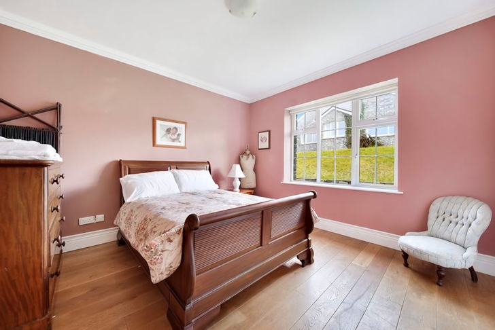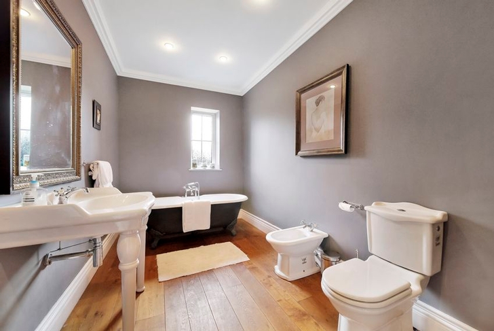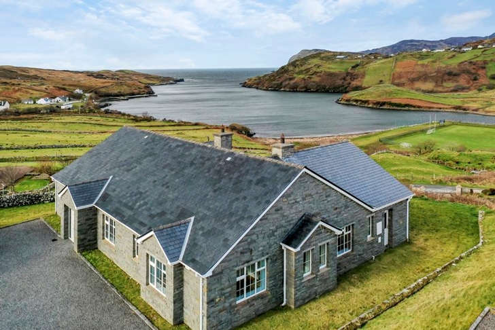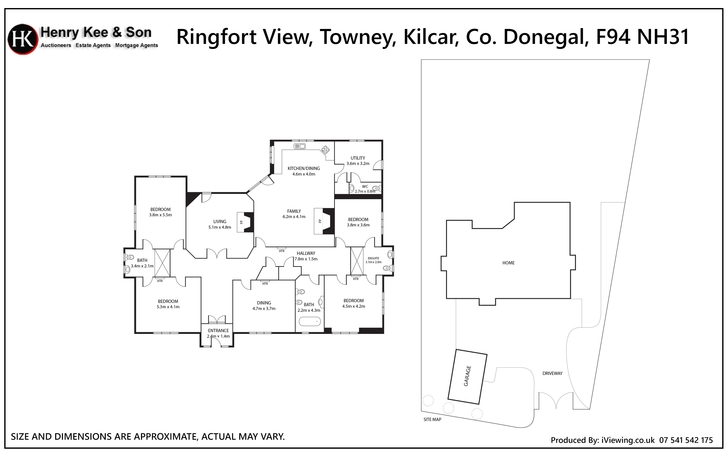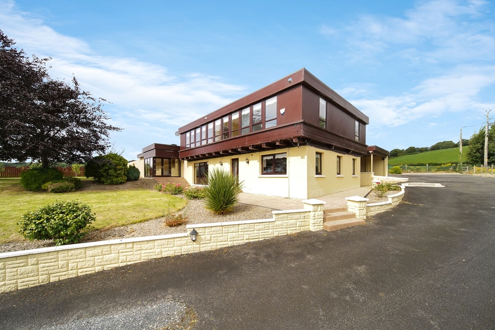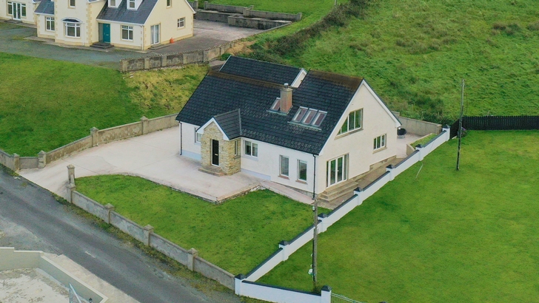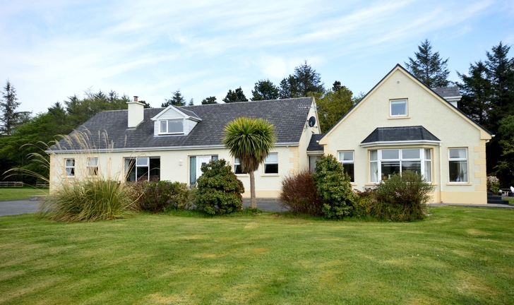Ringfort View, Towney, Kilcar, Co. Donegal, F94 NH31
5 Bed, 4 Bath, Detached House. SALE AGREED. Viewing Strictly by appointment
- Property Ref: 4703
-

- 300 ft 244.12 m² - 2628 ft²
- 5 Beds
- 4 Baths
A spacious, timber-framed bungalow set on a stunning site overlooking both Towney Bay and a bronze-age ringfort. Within a few minutes’ walk of Kilcar village which is located in a beautiful part of south-west Donegal between Ireland's premier fishing port of Killybegs and the majestic Sliabh Liag, all on the Wild Atlantic Way route. Externally finished with Liscannor Stone and roofed with quarried slates, the property was built in 2001 and measures 2,600 square feet. Internal accommodation comprises of large open-plan kitchen/dining/living room, sitting room, four bedrooms (two Jack and Jill shower rooms), family bathroom plus a formal dining room/fifth bedroom. Set behind private entrance gates and complemented with a matching finished detached garage, this property offers privacy with a taste of luxury all in an idyllic setting. Viewing is essential to fully appreciate this impressive property.
https://www.youtube.com/watch?v=ntFlyq9CUaQ - Youtube Link
https://my.matterport.com/show/?m=3nzjqA46btH - Matterport Walk-Through
VIDEO
PROPERTY ACCOMMODATION
| Room | Size | Description |
| Reception Hall | 2.2m x 2m | Natural-slate tiled floor. PVC front door with glass side-windows. Archway leading into main hall. |
| Main Hall | 4m x 2.3m + (13.8m x 1.4m) | Solid oak flooring. Plaster coving around ceiling. Centre ceiling light and recessed ceiling lights. Stira stairs leading to attic. |
| Sitting Room | 5m x 4.7m | Accessed via double doors off hallway. Open fire with mahogany fireplace and cast-iron insert. Solid oak flooring. Glass door and two large picture windows overlooking Kilcar estuary. Plaster coving around ceiling. |
| Kitchen / Dining / Living Room | 7.8m x 6.2m | High and low level kitchen units. Polished granite worktop. Belfast sink. Electric oven and gas hob. Feature stone-chimney with open fire. Plaster coving around ceiling. Natural large slate-tiled flooring. West-facing picture window, glass panel door plus two additional windows overlooking Kilcar estuary. |
| Utility | 3.7m x 3.2m | Natural large slate floor tiles. Plumbed for washing machine and tumbledryer. Plaster coving around ceiling. Window. Rear door. Built-in wardrobe. WC and WHB off utility. |
| Formal Dining Room / Fifth Bedroom | 4.7m x 3.8m | Solid oak flooring. Plaster coving around ceiling. Front window. Electric heater. |
| Bedroom One | 5.7m x 3.9m | Double aspect windows with sea views. Solid oak flooring. Plaster coving around ceiling. TV point. |
| Bedroom Two | 5m x 4m | Wall-mounted electric heater. Solid oak flooring. Plaster coving around ceiling. Window. |
| Jack and Jill Shower Room | 3.5m x 2m | WC, WHB and large walk-in shower. Natural slate tile floor. Two windows. Recessed ceiling lights. Plaster coving around ceiling. |
| Bedroom Three | 4.5m x 4.2m | Bay window and second window. Oak flooring. Plaster coving around ceiling. Electric wall-mounted heater. |
| Bedroom Four | 3.7m x 3.7m | Window. Oak flooring. Plaster coving around ceiling. |
| Jack and Jill Shower Room | 3m x 2m | WC, WHB and large walk-in shower. Natural slate tile floor. Plaster coving around ceiling. Two windows. |
| Bathroom | 4.2m x 2.2m | WC, WHB and bidet. Free-standing cast-iron bath. Oak flooring. Plaster coving around ceiling. Recessed lighting. |
| Detached Garage | 6m x 6m | Block cavity concrete built and finished externally to match dwellinghouse. Garage vehicle door. Pedestrian door. Four windows. |
FEATURES
- Spacious four / five bedroom home, set on the Wild Atlantic Way route.
- Panoramic views over Towney Bay and a bronze-age ringfort. Externally finished with Liscannor stone, with detached garage to match.
- Combination of underfloor heating and radiators (electric).
- Stunning views from within the property.
- Bright and airy atmosphere internally, finished to a very high standard throughout.
- Spacious pebble-surfaced parking area.
- Natural slate roofs on both house and garage.
- Nine-foot high ceilings throughout.
- Connected to all mains services.
- Kilcar Main Street within easy walking distance.
- Private gated entrance.
