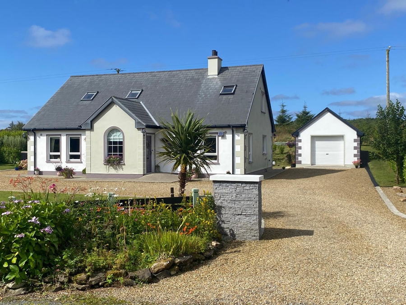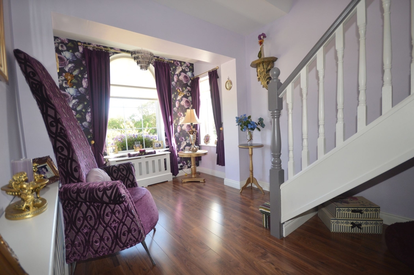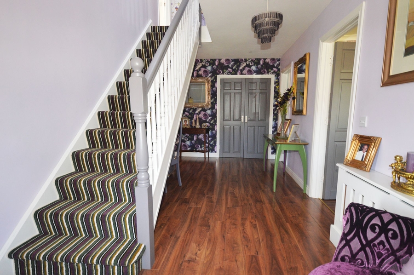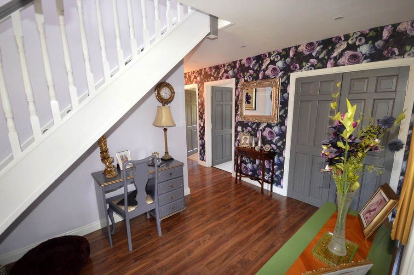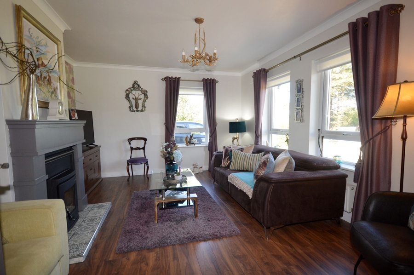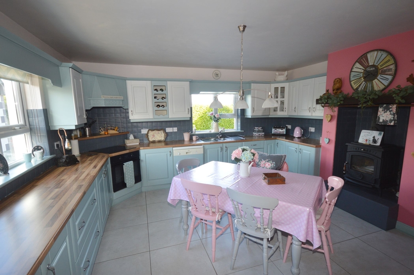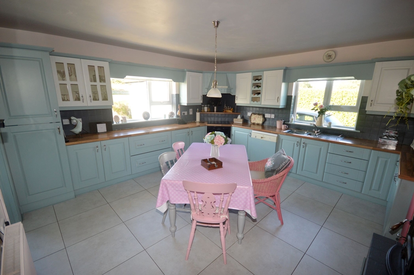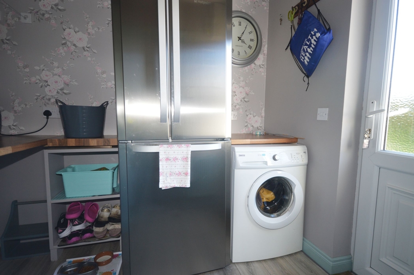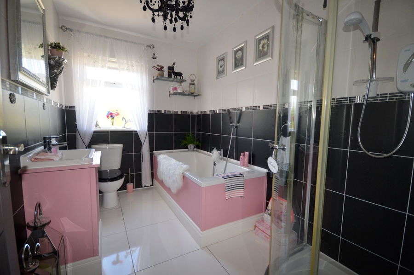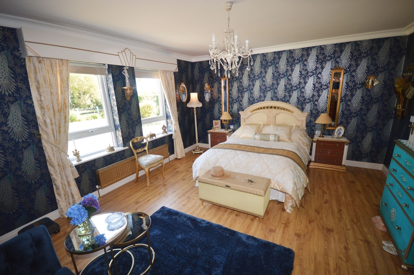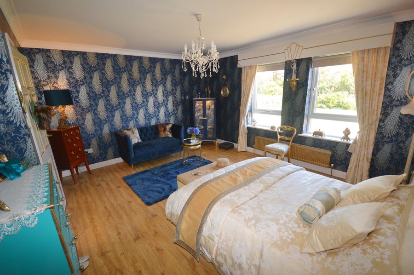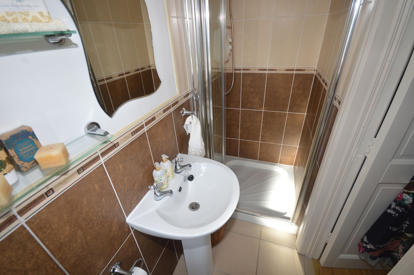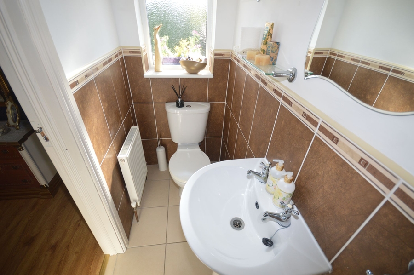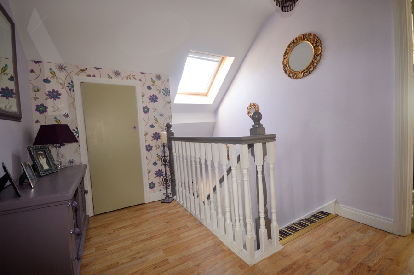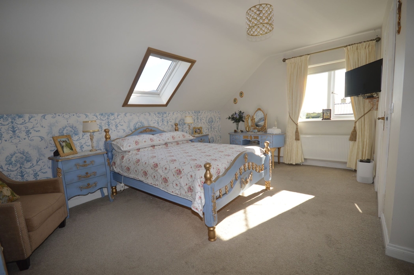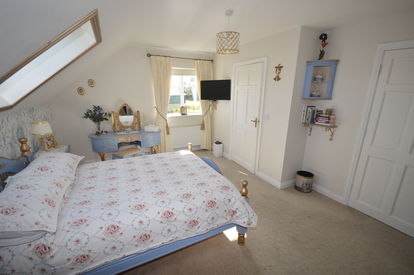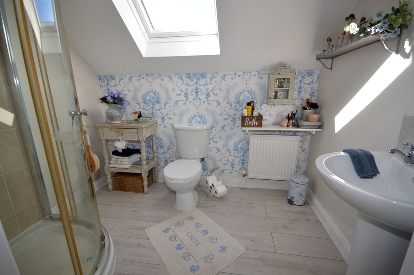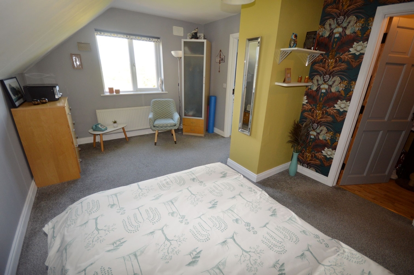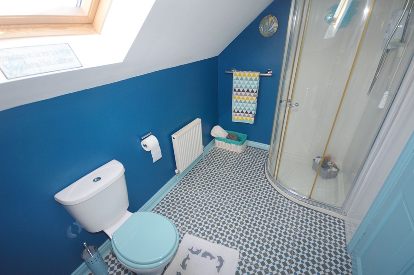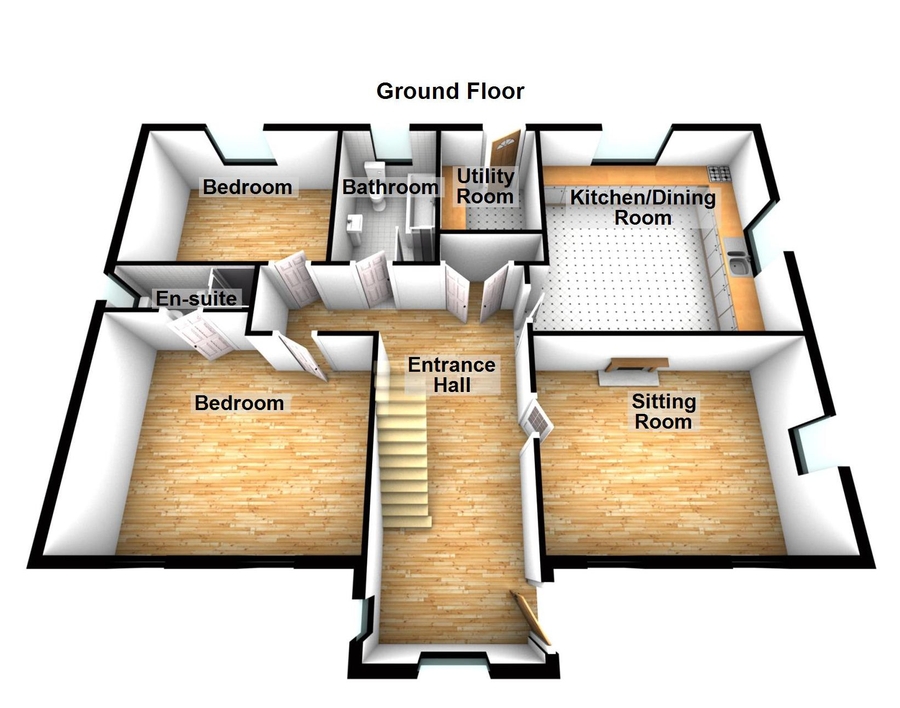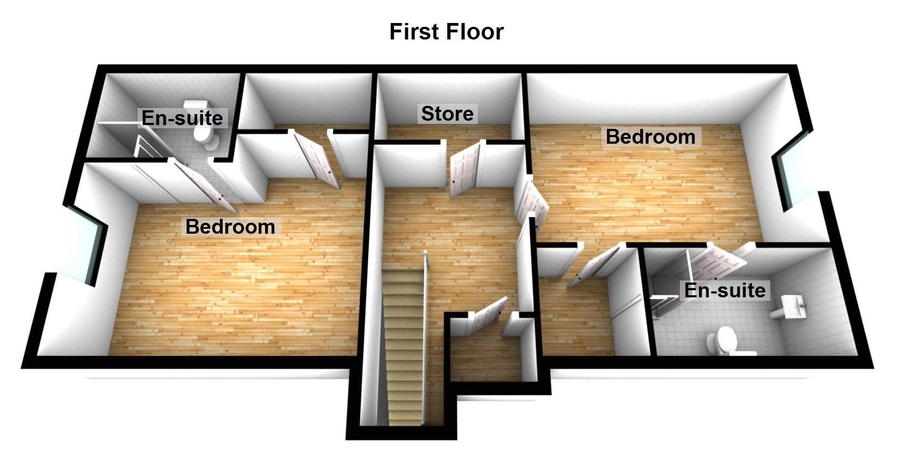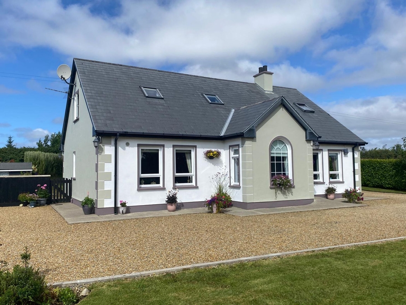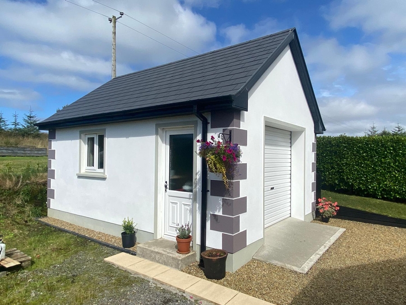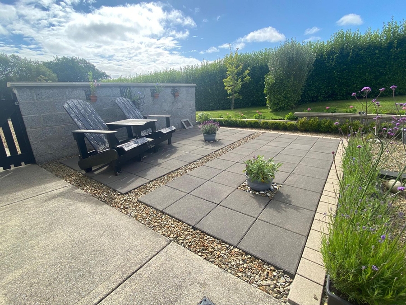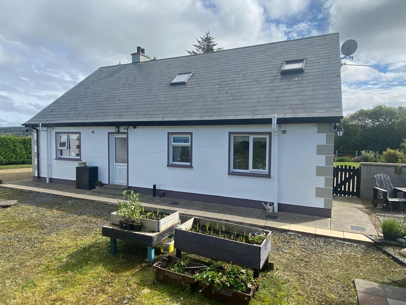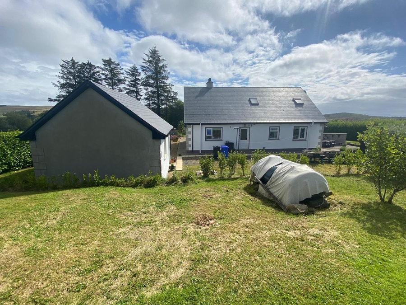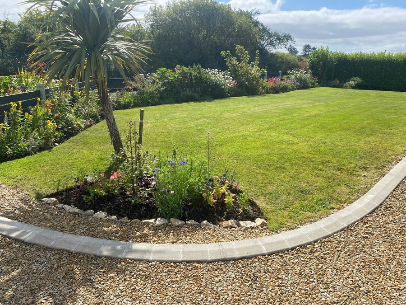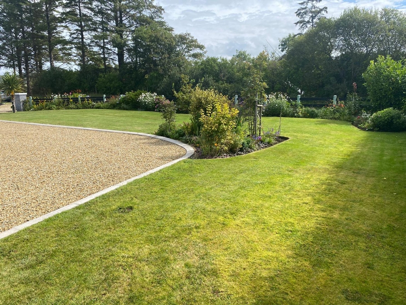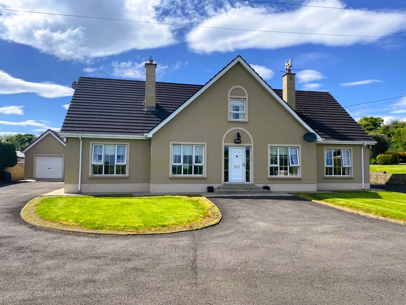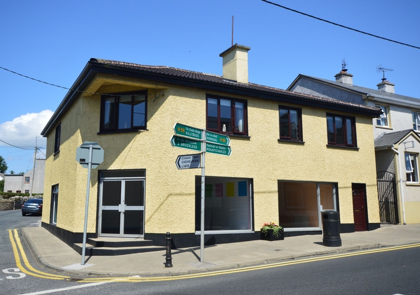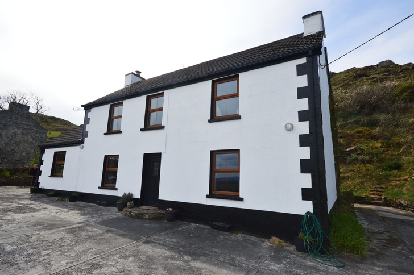Meenabrock, Dunkineely, Co. Donegal, F94 H7P9
4 Bed, 4 Bath, Detached House. SALE AGREED. Viewing Strictly by appointment
- Property Ref: 4802
-

- 4 Beds
- 4 Baths
Henry Kee & Son are delighted to bring to the market this beautiful dormer bungalow which is in show-house condition throughout. Accommodation comprises Sitting Room, Kitchen/Dining Room, Utility, 4 Bedrooms (3 of which are ensuite) plus a Family Bathroom. A few of the features include dual central heating, fully landscaped hedge-enclosed gardens, a private paved patio area and detached garage constructed to similar standard as main house. Constructed in 2006 this house has a total floor area of 1925 sq. ft. Located in scenic south west Donegal is a peaceful rural location nearby towns include Bruckless village (c. 5km), Killybegs, which is becoming a noted ‘foodie’ destination (c. 8k), and Ardara Heritage town (c. 10km). Viewing of this pristine property is guaranteed not to disappoint. Enquiries welcome.
PROPERTY ACCOMMODATION
- Entrance hall, Sitting Room, Kitchen/Dining Room, Utility, 4 Bedrooms (3 with ensuite), Study and family Bathroom,
| Room | Size | Description |
| Entrance Hall | 6.7m x 2.7m (+2.3m x 1.2m) | Arched window to front & second window on side - allowing plenty of natural light into hall, Curtains & blinds included, Laminate timber floor, Carpeted stairs to first floor, Velux window over staircase, 2 No radiators with covers, 1 ceiling light fitting, 3 recessed ceiling lights & 1 wall light, Cloakroom/Storage cupboard. |
| Sitting Room | 5.0m x 3.8m | Wooden fireplace with glass fronted insert stove, Laminate timber floor - teak effect, Dual aspect - 3 windows, Blinds & curtains included, Plaster coving to ceiling. |
| Kitchen/Dining Room | 4.6m x 4.5m | High & low level kitchen units with tiles between, Electric oven, Electric hob, & Extractor fan - included Integrated dishwasher - included, Stainless steel sink, Glass fronted solid fuel stove with back boiler Dual aspect windows with blinds included, Tiled floor, 1 x 3 stem ceiling light fitting, Recessed lighting fitted below wall units. |
| Utility | 2.5m x 2.0m | High & low level units, Laminate timber floor, Plumbed for washing machine (not included), Plaster coving to ceiling, Rear door with glass panel. |
| Master Bedroom | 5.0m x 3.9m | Laminate timber floor, 2 front windows with blinds, (Curtains & light fitting excluded), Plaster coving to ceiling. |
| Ensuite off Master Bedroom | 2.6m x 0.9m | WHB, WC & Electric shower, Tiled floor, Walls partly tiled, Light over WHB, Gable window. |
| Bedroom 2 | 3.8m x 3.3m | Laminate timber floor, Window with blind, Centre ceiling light. |
| Bathroom | 3.3m 2.0m | WHB, WC & Bath, Quadrant shower enclosure with electric shower unit, Floor & walls fully tiled, Black chandelier light fitting included. |
| Bedroom 3 | 5.0m x 3.8m | Gable window & velux window, (curtains excluded), Carpeted floor, Walk-in wardrobe - 2.3m x 1.4m. |
| Ensuite off Bedroom 3 | 2.4m x 1.8m | WHB, WC & quadrant shower enclosure with electric shower unit, Laminate timber floor, Partly tiled walls, Velux window, |
| Bedroom 4 | 4.8m x 3.3m | Gable window, Carpeted floor. Walk-in wardrobe - 1.8m x 1.6m |
| Ensuite Bedroom 4 | 3.2m x 1.8m | WHB, WC & Quadrant shower enclosure with electric shower unit, Floor tiled, Partly tied walls, Velux window. |
| Study | 2.6m x 1.5m | Laminate timber floor, Velux window. |
| Detached Garage | 5.5m x 4.0m | Block cavity wall construction, Slate roof matching house, Electrically operated roller shutter vehicle access door, Separate pedestrian door, 2 windows, Partly lofted Numerous plug sockets. |
| Small Garden Shed |
