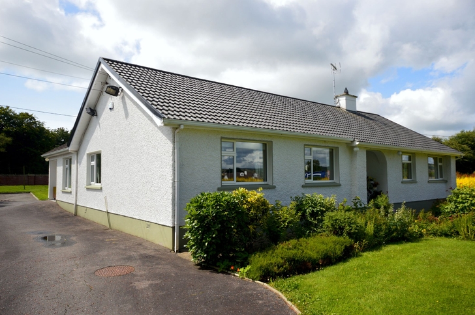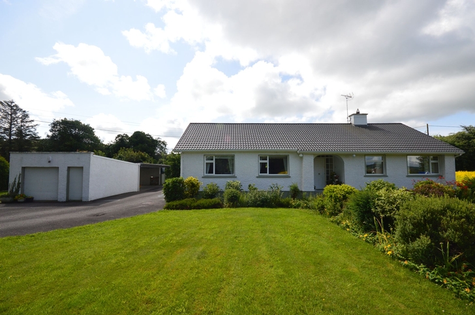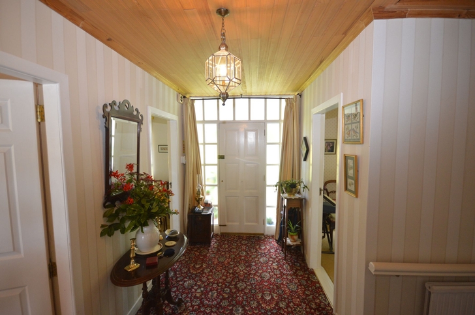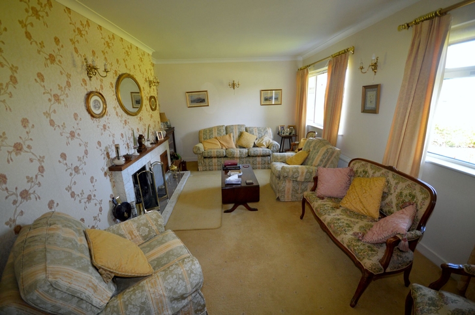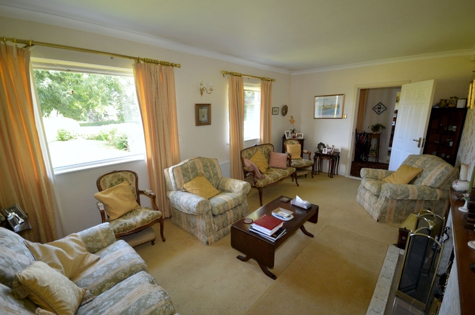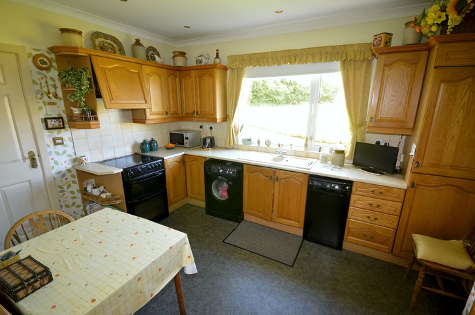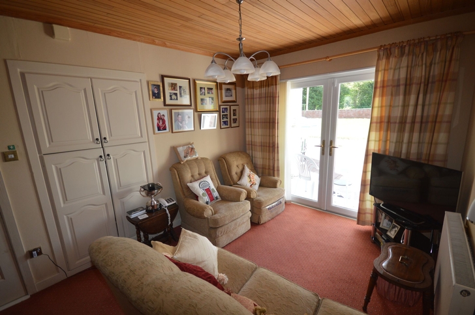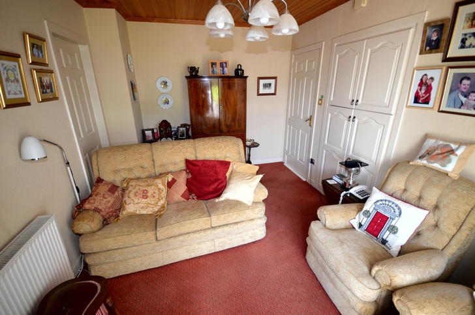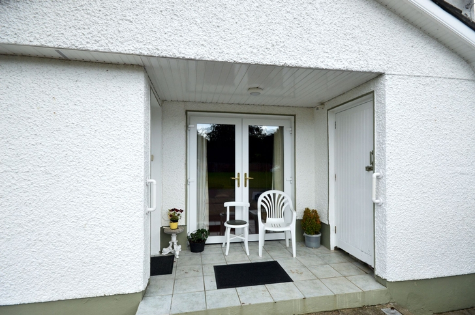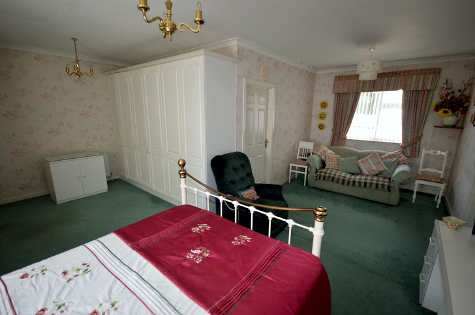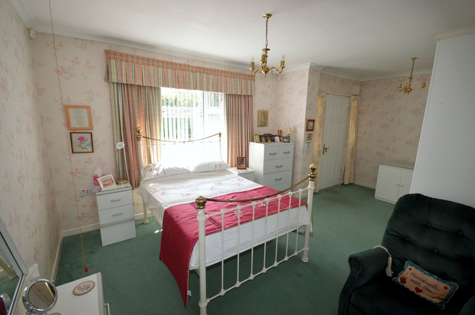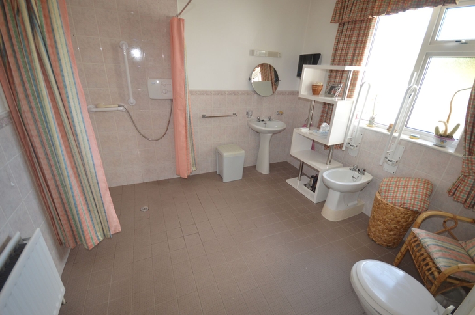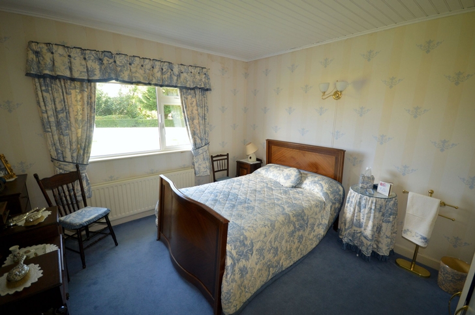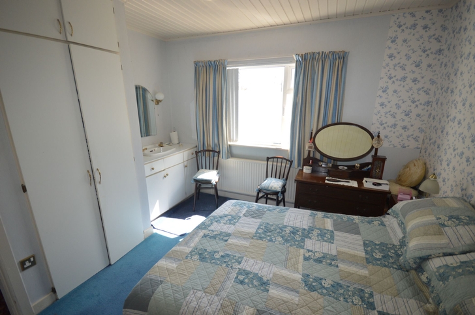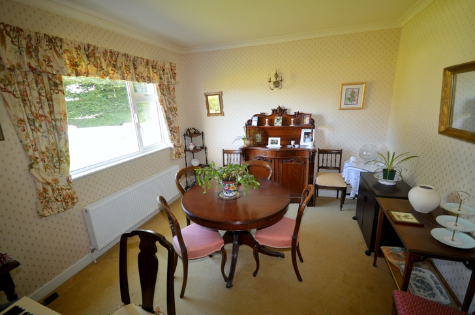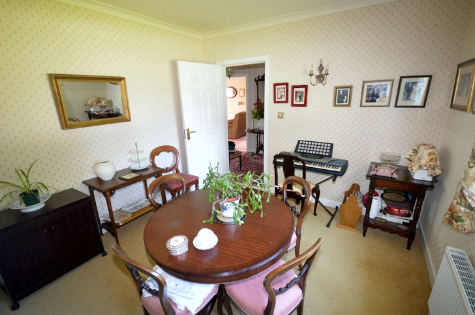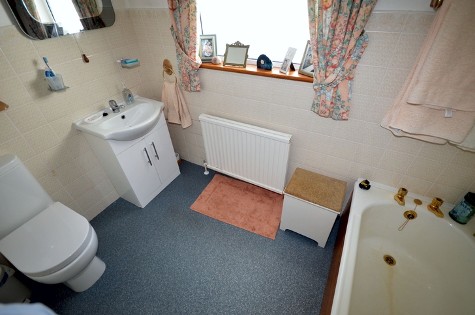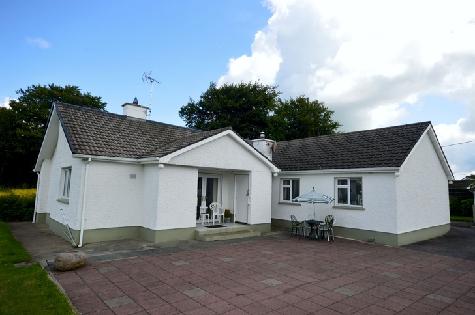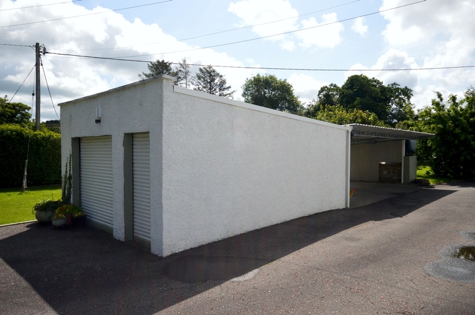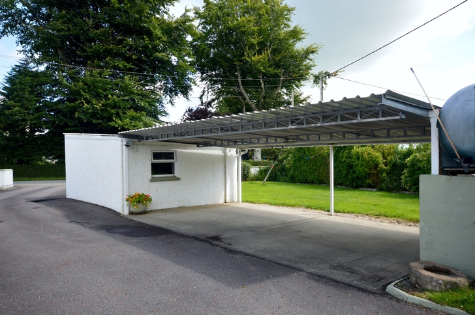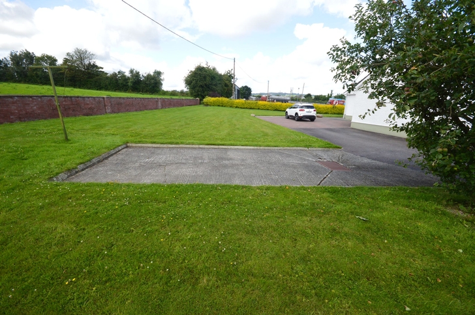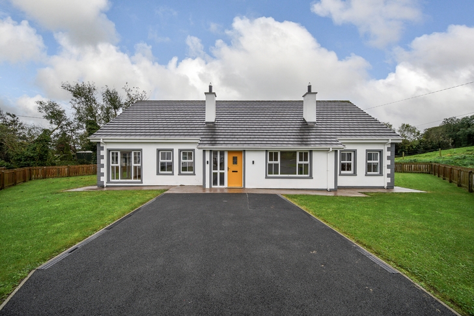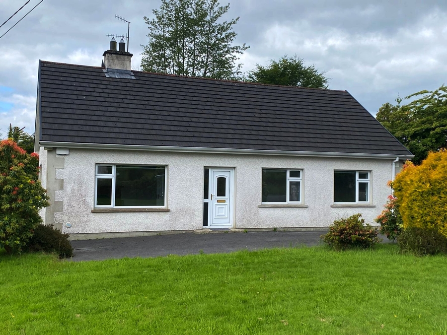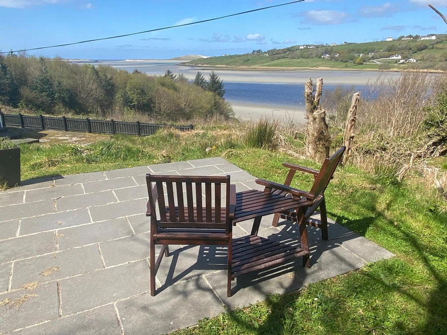Magheracorran, Convoy, Co. Donegal, F93 YX44
4 Bed, 2 Bath, Bungalow. SALE AGREED. Viewing Strictly by appointment
- Property Ref: 4615
-

- 300 ft 158.74 m² - 1709 ft²
- 4 Beds
- 2 Baths
This 4 bedroom bungalow originally built in the 1970's and both extended and refurbished in the early 1990's is a spacious very well maintained family home. Situated in a very peaceful yet convenient rural location with nearest towns Convoy 4km, Ballybofey/Stranorlar 5km and Letterkenny 12km. Internal accommodation comprises 2 reception rooms, Kitchen, 4 Bedrooms (1 with ensuite), Office and Family Bathroom. Externally the property offers a large landscaped enclosed garden with mature hedging and shrubs - ideal for children. There is a detached garage, car port and a large paved area at the rear of the bungalow which is a real sun trap. Overall this pristine property offers the perfect balance between tranquility and access to amenities.
PROPERTY ACCOMMODATION
- Entrance Hall, 2 x Sitting rooms, Kitchen, 4 Bedrooms (1 ensuite), Office, Bathroom & Garage.
| Room | Size | Description |
| Hallway | 4.0m x 2.0m (+5.0m x 1.2m) | Floor carpeted, Pine ceiling, Access hatch to attic. (curtains and ceiling lights excluded). Trap door with underfloor access. |
| Main Sitting Room | 6.0m x 3.5m | Open fire with tiled fireplace, 2 No front facing windows, Carpeted timber floor, 4 No wall lights, Coving to ceiling, Curtains & blinds included. |
| Second Sitting Room | 4.3m x 3.0m | Patio door opening onto tiled patio area, Carpeted, Build-in cupboard/hotpress, Pine tongue and groove ceiling. |
| Kitchen | 4.0m x 3.0m | Solid oak high & low level kitchen units, Integrated fridge-freezer, Electric cooker & extractor fan, dishwasher and Washing machine - all included Double bowl sink, Linoleum floor covering, Gable window. |
| Bedroom 1 | 6.5m x 6.0m* | Dual aspect windows, 6 door built-in wardrobe unit, Carpeted, Wheelchair accessible door to outside, Ensuite: White WHB, Bidet & WC, Wet room shower unit with electric shower, Floor fully tiled with non-slip tiles, Walls partially tiled. Potential for use as a self contained flat. * Measurement includes ensuite |
| Bedroom 2 | 4.0m x 3.6m | Front facing window, Built-in wardrobe, Built-in vanity unity with WHB, Carpeted, Painted timber ceiling, 4 No wall lights. |
| Bedroom 3 | 3.7m x 3.6m | Gable window, Built-in wardrobe, Built-in vanity unit with WHB, Carpeted, Painted timber ceiling, 4 No wall lights. |
| Bedroom 4/(Dining Room) | 3.7m x 3.4m | Window overlooking front garden, Carpeted, 2 No. wall lights. |
| Office | 3.0m x 2.0m | Built-in wardrobe, Open shelved walls, Carpeted, Velux window. |
| Bathroom | 2.6m x 1.8m | White WHB, WC & Bath, Linoleum floor covering, Walls partially tiled. |
| Garage | 6.0m x 4.0m | Externally pebble dashed walls to match house, Vehicular access door, Pedestrian door, 1 Window. |
| Car-Port | 9.0m x 4.0m | Concrete floor, Steel frame, Corrugated iron roof. Ideal for drying clothes. |
FEATURES
- Presented in pristine condition.
- Site measures approx. 0.55 Acres.
- House measures approx. 1700 sq ft.
- Tarmaced and paved areas creating ample parking space.
- Large master bedroom with ensuite suitable for wheelchair users and with potential for use as a self contained flat.
- PVC framed double glazed windows throughout.
- Tiled roof throughout - 50% re-lathed & re-felted in 2022.
- Oil fired central heating.
- Modern Alarm system.
