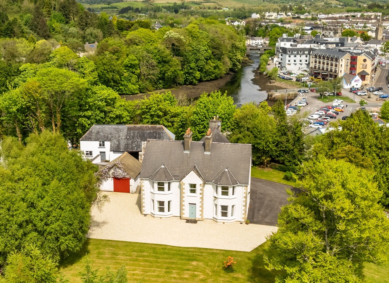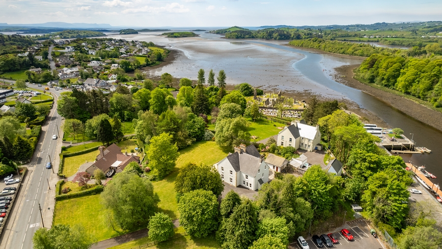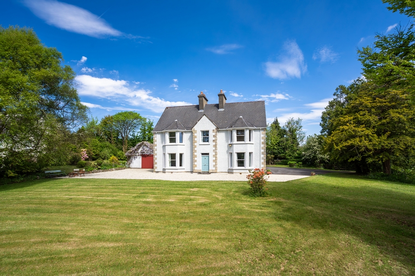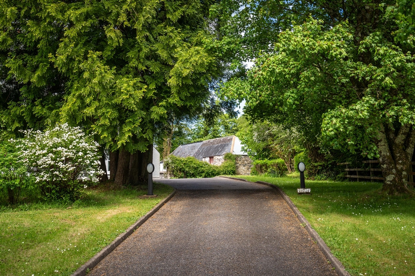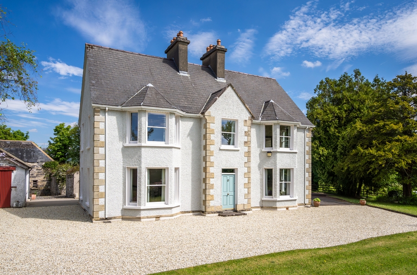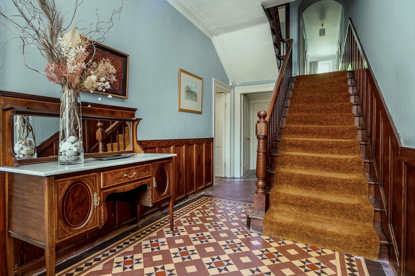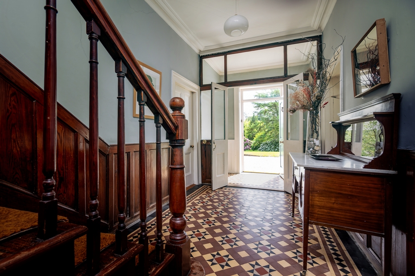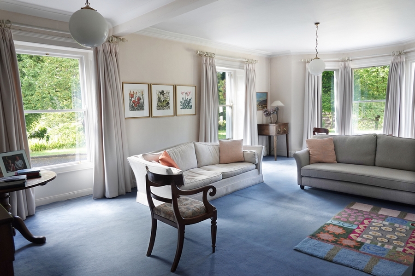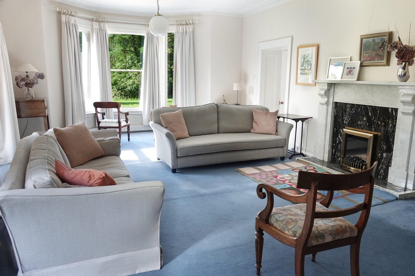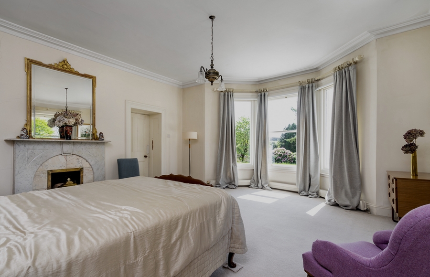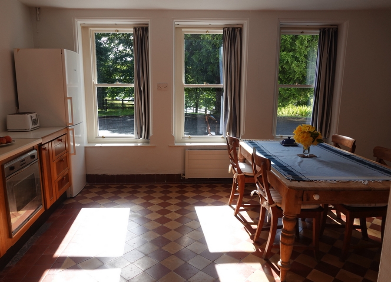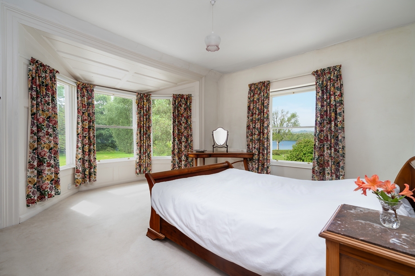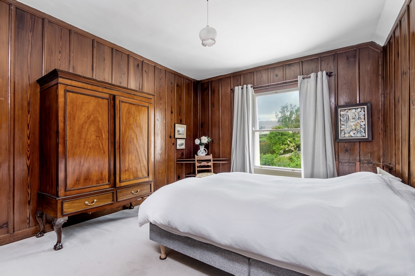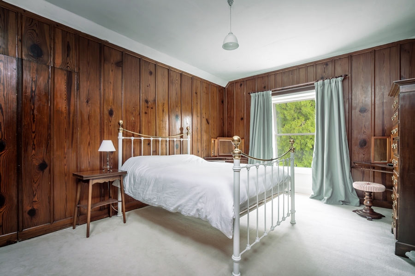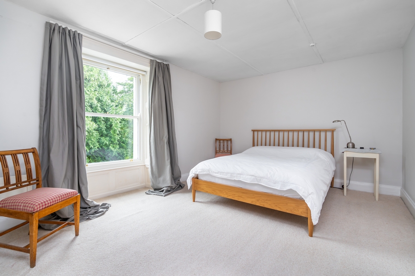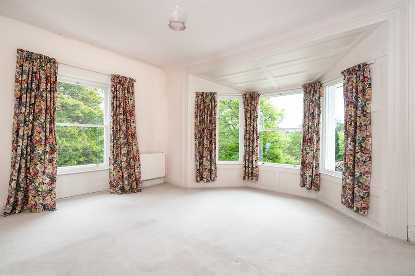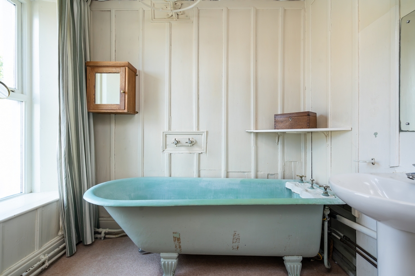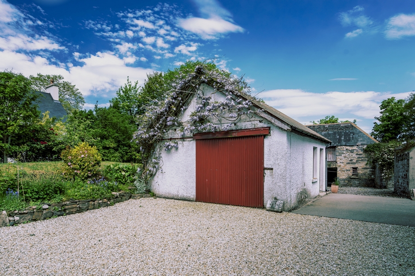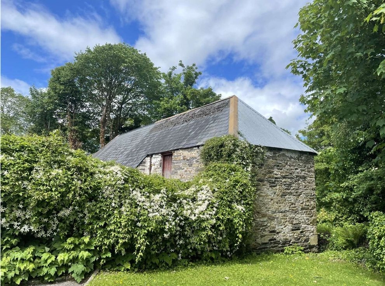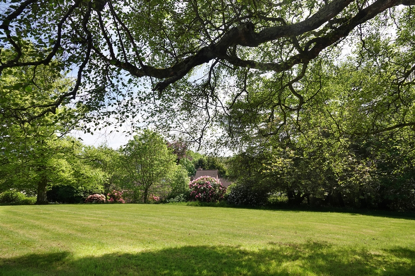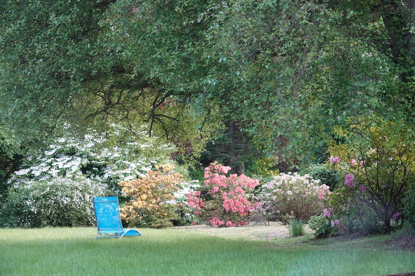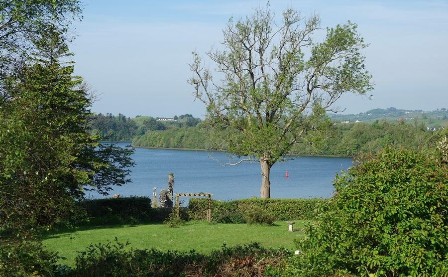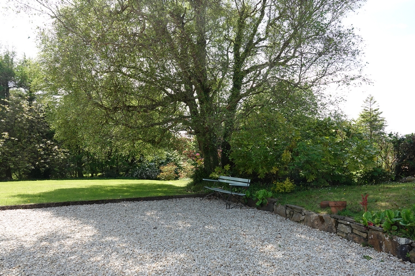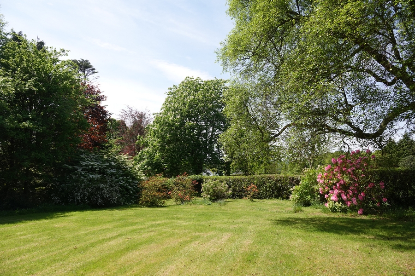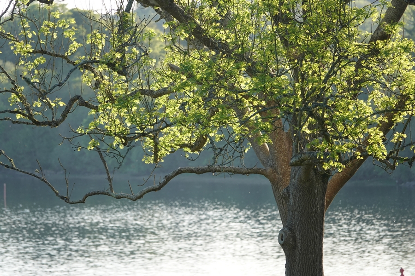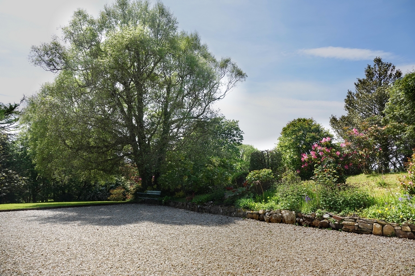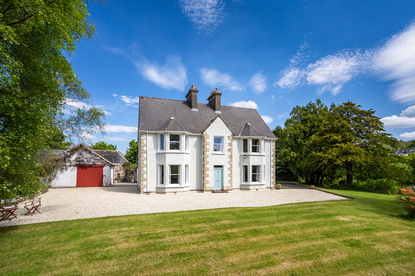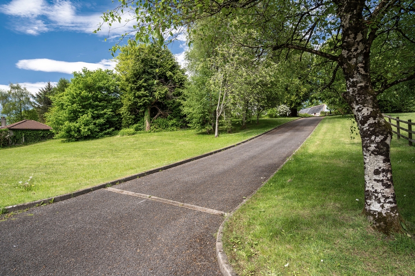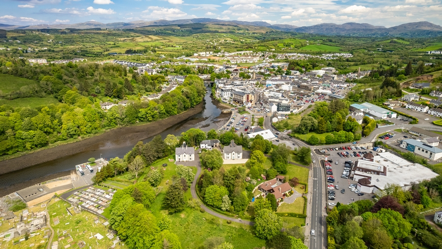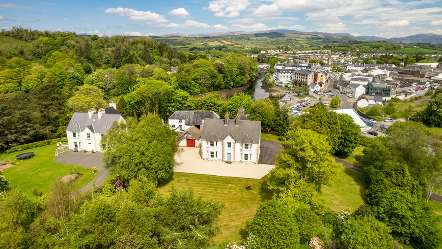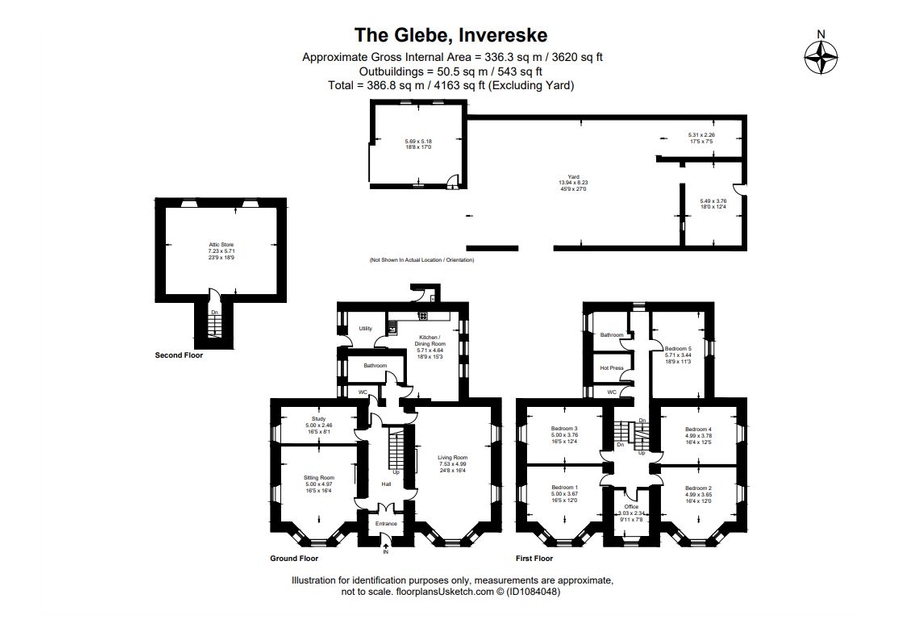Invereske, The Glebe, Donegal Town, Co. Donegal, F94 D744
5 Bed, 2 Bath, Detached House. SALE AGREED. Viewing Strictly by appointment
- Property Ref: 4744
-

- 300 ft 350.41 m² - 3772 ft²
- 5 Beds
- 2 Baths
Invereske is a stunning three-storey period home set on wonderful, landscaped garden grounds offering excellent views across Donegal Bay. Dating from c.1860, this home has been in the family of the current owners since they purchased it in the 1920s. Located on the outskirts of Donegal Town in a situation where Invereske enjoys all of the amenities which the town has to offer while being surrounded by majestic, mature trees that provide seclusion and privacy.
Accessed off the R267 road, the house is approached by a tree-lined tarmac driveway which leads up towards a gravel drive in front of the house where there is ample parking. Upon entering into a porch, you are greeted by an inviting entrance hall which features handcrafted Victorian geometric floor tiles in the Braemar motif and an original staircase. The light-filled accommodation is of generous proportions and is suitable for both family living and entertaining guests. The main reception rooms accessed off the hallway, with both the living room and sitting room featuring decorative marble fireplaces, mantlepiece and bay windows. There is also a study off the entrance hallway which is ideal for those looking for a work-from home space.
A back hall leads toward the kitchen/dining room, a WC and family bathroom. A utility room/scullery with a Belfast sink is accessed off the kitchen with a door out from here to the rear yard.
The master bedroom on the first floor offers stunning views across the gardens toward Donegal Bay. There are four further bedrooms (the bedroom to the rear of the master bedroom also features excellent views), an office, a family bathroom with a cast iron roll-top bath, WC and a hot press on this floor. The second floor offers attic storage and offers further potential to the house.
Additional internal features include timber double glazed sash windows in a period style, pitch pine panelling in the hallways and two of the bedrooms, marble fireplaces and mantlepieces and pitch pine doors with original glazing.
In all the accommodation extends to about 3,620 sq ft / 336 sq m as shown on the accompanying floorplans.
History
Invereske, built circa 1860, was historically the home for a series of Medical Officers and Magistrates from the mid-1800s. It was a central hub for the local community for many years, particularly when Drs. Marian and William Gallagher ran their surgery from the house from the 1930s to 1960s. Prior to being a doctors residence, it was the residence of James Ferguson, the county surveyor for Donegal. Invereske bears a striking resemblance to the neighbouring Rectory, both being constructed around the same time by land agent David Pearson.
Aside from its excellent views across Donegal Bay, the house also offers a glimpse of the Old Abbey ruin which is a significant historical site in the town. The Abbey holds great importance as it was the place where the Franciscan Friars wrote the Annals of the Four Masters, a valuable national artefact. The O'Donnell clan, who resided in Donegal Castle, requested the establishment of the Abbey in 1474.
Outbuildings
To the rear of the house is a yard with outbuildings currently in use as general storage but offers future scope for renovation (subject to the necessary planning consents). Both outbuildings extend to about 543 sq ft / 50 sq m.
Gardens & Grounds
The house sits amidst wonderful mature landscaped gardens with many fine specimen trees which is a notable feature and enhances the private situation and seclusion on offer at Invereske. The gardens are a peaceful oasis and are mainly in lawn surrounding the house including a generous south-facing lawn to the front.
In all the grounds extend to about 1.4 acres / 0.6 hectare.
BER Details:
BER D1 - BER No.117216465
Local information
County Donegal lies in the north-west corner of Ireland. It is noted for the beauty of its rugged coastlines and unspoilt landscape. Situated on the Wild Atlantic Way, Donegal offers spectacular scenery of rolling mountains and magnificent sandy bays.
Invereske is located to the southwest of Donegal Town at the head of Donegal Bay and the mouth of the River Eske which empties into it. Donegal Town has a backdrop against the Bluestack Mountains on the Wild Atlantic Way and is a vibrant town which offers a full range of amenities, services, hotels, restaurants and shopping choices.
Rossnowlagh (18 km) is a gorgeous seaside village with a popular beach strand, cafes and restaurants. Donegal is renowned for its surfing, enticing keen surfers from all over to Rossnowlagh Beach, one of Europe's best blue flag surfing beaches and its surf school, and Bundoran Beach (28 km) being amongst the most popular.
The keen golfer is well catered for with a choice of superb courses within the county including the nearby Donegal Golf Club (12.5 km), one of the longest golf courses in Europe, measuring 7,453 yards from the Championship tees, and also the Championship golf course in Bundoran (29 km).
There is a good choice of both primary and secondary schooling in Donegal Town in addition to excellent transport links by road including the N15 national primary road (3.5 km) on the Atlantic corridor which connects Sligo to Lifford in Co. Donegal. Airport links in the surrounding area include Donegal Airport which is 69 km distant while Ireland West Airport Knock is 117 km to the South-West.
General Remarks:
Viewing:
Strictly by private appointment with the joint agents Savills Country Agency and Henry Kee & Son Auctioneers.
Video Link: https://savillsireland.egnyte.com/dl/JsQdQINz03
PROPERTY ACCOMMODATION
- Invereske is a stunning three-storey period home set on wonderful, landscaped garden grounds. The grounds extend to about 1.4 acres / 0.6 hectares.
| Room | Size | Description |
| Entrance | ||
| Hallway | ||
| Living Room | 7.53m x 4.99 | |
| Sitting Room | 5.0m x 4.97m | |
| Kitchen/Dining Room | 5.71m x 4.64m | |
| Study | 5.0m x 2.46m | |
| Utility Room | ||
| Bathroom | ||
| WC | ||
| Bedroom One | 5.0m x 3.67m | |
| Bedroom Two | 4.99m x 3.65m | |
| Bedroom Three | 5.0m x 3.76m | |
| Bedroom Four | 4.99m x 3.78m | |
| Bedroom Five | 5.71m x 3.44m | |
| Office | 3.03m x 2.34m | |
| Bathroom | ||
| Hot Press | ||
| WC | ||
| Attic Store | 7.23m x 5.71m | |
| Outbuilding One | 5.69m x 5.18m | |
| Outbuilding Two | 5.31m x 2.26m | |
| Outbuiliding Three | 5.49m x 3.76m |
FEATURES
- - Stunning period home dating from c.1860
- - Private and secluded situation yet within close proximity of Donegal Town
- - An abundance of period features throughout
- - Yard with outbuildings offering potential renovation scope
- - About 1.4 acres of landscaped gardens and grounds
