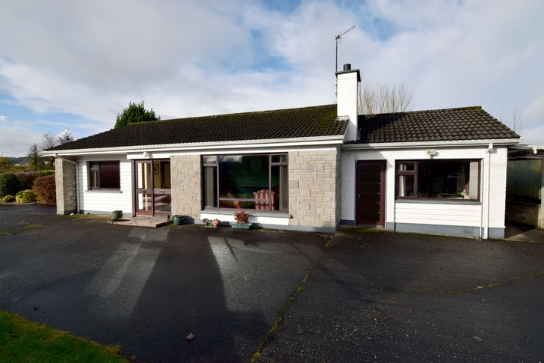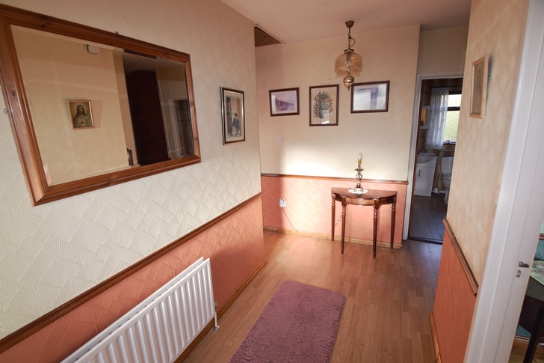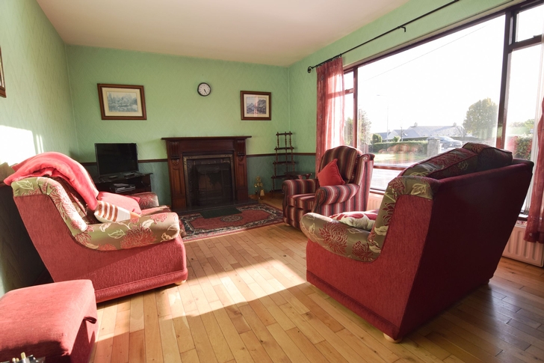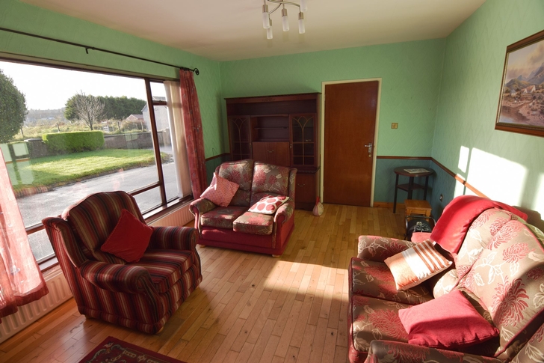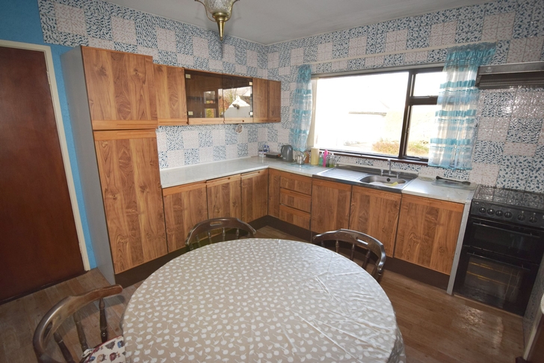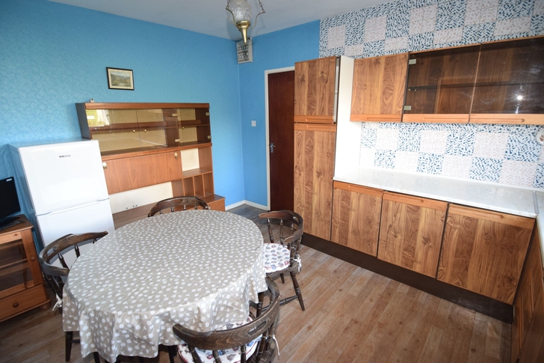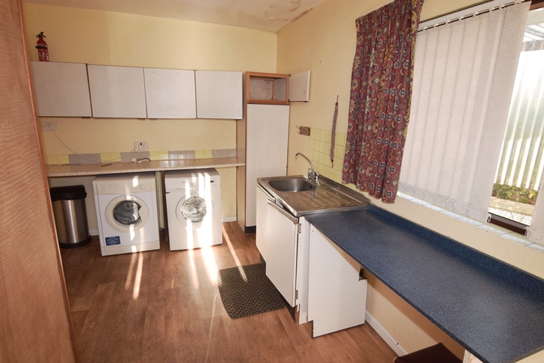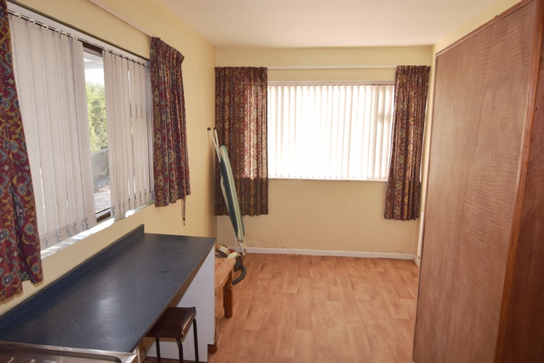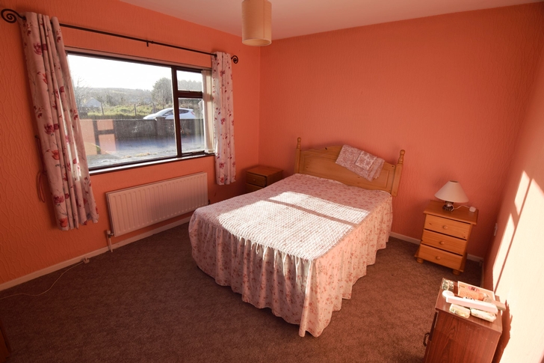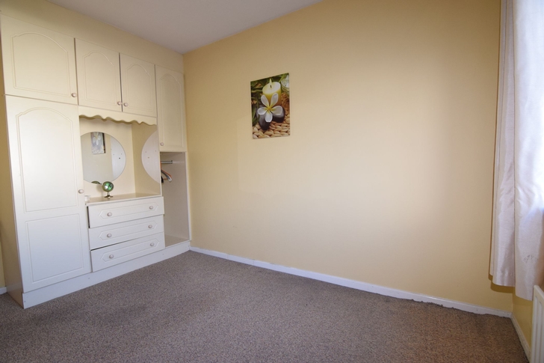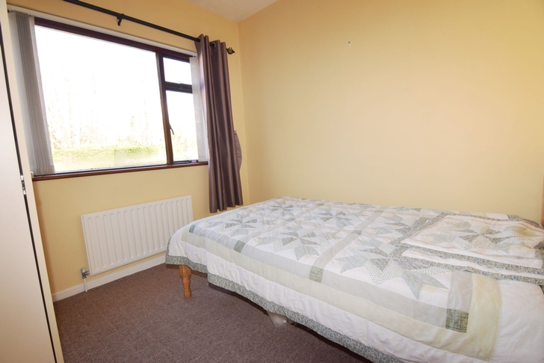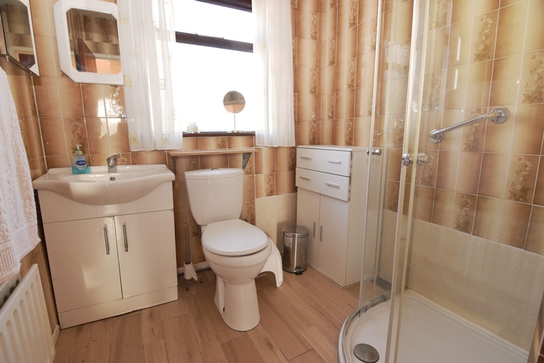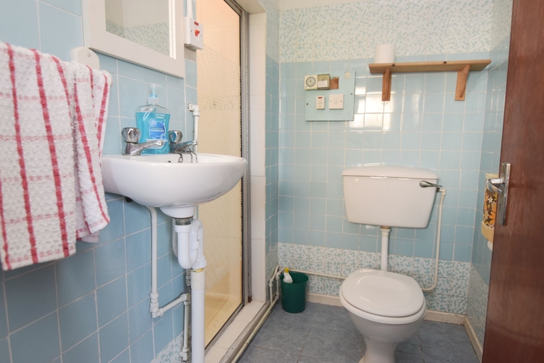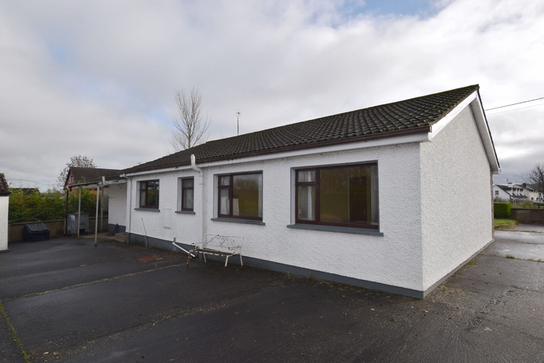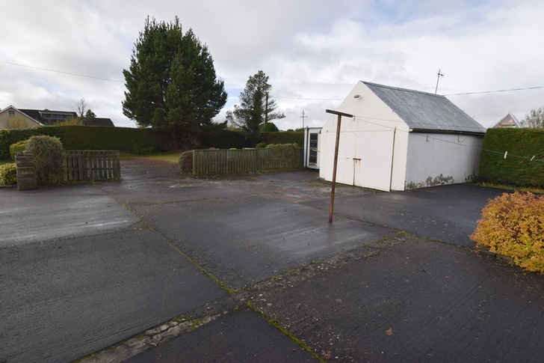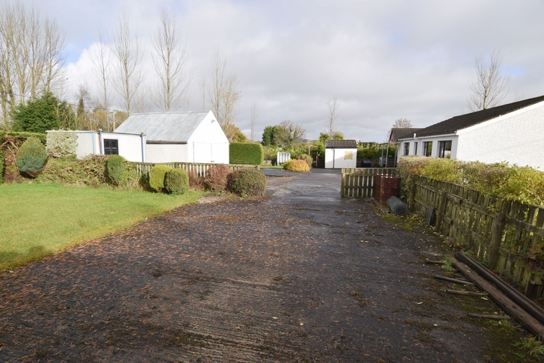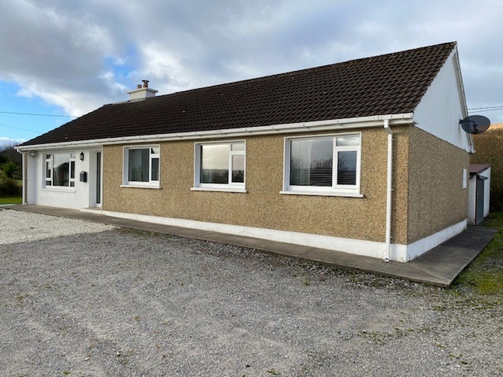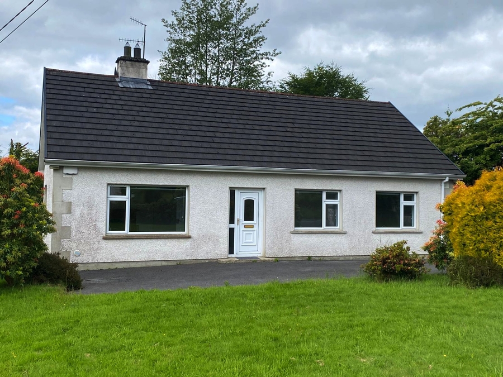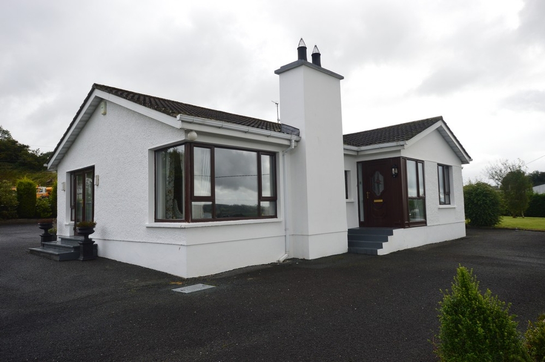Donegal Road, Ballybofey, Co. Donegal, F93 F77V
3 Bed, 2 Bath, Bungalow. SALE AGREED. Viewing Strictly by appointment
- Property Ref: 4663
-

- 3 Beds
- 2 Baths
We are pleased to bring to the market this conveniently located 3 bedroom bungalow. The bungalow occupies a spacious site of approx. 0.46 acres which includes a tarmaced drive to the front and concrete yard to the rear, providing ample parking, along with gardens to the front and side. The rear yard also contains a detached garage and fuel shed. Internal accommodation comprises Entrance Porch, Hall, Sitting Room, Kitchen, large Utility, 3 Bedrooms, Shower room and family Bathroom. The large utility could potentially become a 4th bedroom. Heating is oil fired. Enquiries welcome.
PROPERTY ACCOMMODATION
- Entrance Porch, Hall, Sitting Room, Kitchen, large Utility, 3 Bedrooms, Shower room and family Bathroom
| Room | Size | Description |
| Entrance Porch | 1.68m x 1.2m | Glazed front door & side panel, Tiled floor, Glazed door to hall. |
| Hall | 2.8m x 1.7m plus 5.1m x 0.9m | Laminate timber floor, Hot-press and Cloakroom. Radiator, Ceiling Light, Dado rail. |
| Sitting Room | 5.2m x 3.6m | Solid timber floor, Large window to front, Open fire with Mahogany surround and granite hearth, Radiator 5 stem ceiling light, Dado rail. |
| Kitchen | 4.0m x 3.4m | Laminate timber floor, High & low level kitchen units with tiles between, Window over stainless steel sink overlooking rear yard, Radiator, Ceiling light. |
| Utility | 5.6m x 2.5m | Linoleum floor covering, Dual aspect - window to front and side, Stainless steel sink, Plumbed for washing machine, Radiator, Ceiling light, |
| Shower Room | 2.0m x 1.2m | Tiled floor, White WHB & WC, Shower cubicle measuring additional 0.78m x 0.78m with Electric shower, |
| Back Hall | 1.6m x 1.2m | Tiled floor, Back door. |
| Bedroom 1 | 4.1m x 3.2m | Carpeted, Window to front, Radiator, Ceiling light. |
| Bedroom 2 | 3.8m x 2.7m | Carpeted, Window to rear, Radiator, Ceiling light. |
| Bedroom 3 | 2.7m x 2.7m | Carpeted, Window to rear, Radiator, Ceiling light. |
| Bathroom | Fully tiled, WHB, WC & Quadrant Shower Enclosure, Window to rear, Radiator, Ceiling light. | |
| Garage | 6m x 4.3m | Concrete floor, No of sockets & light. Corrugated iron roof. |
