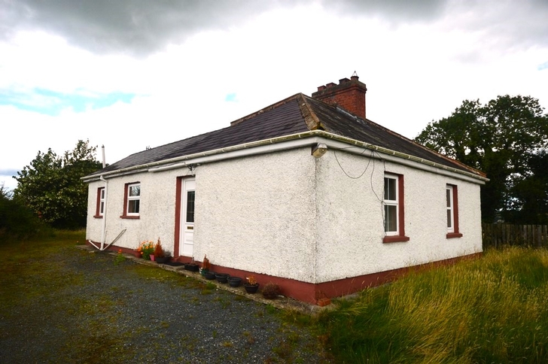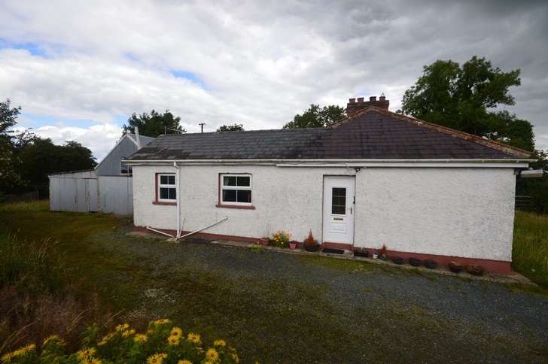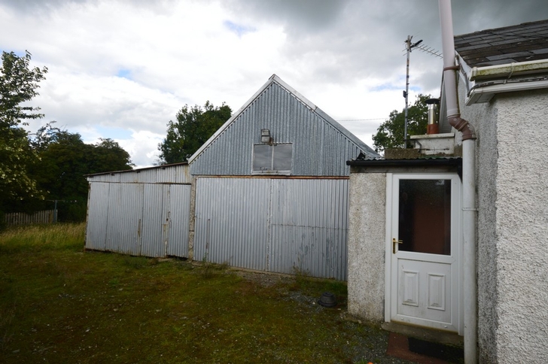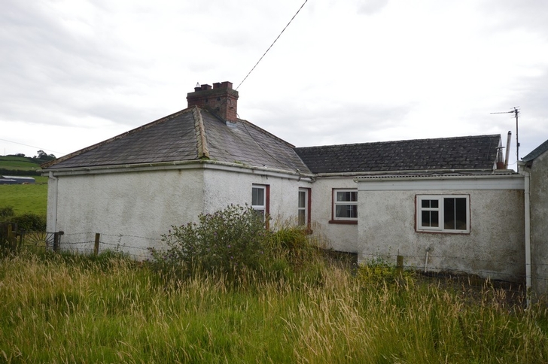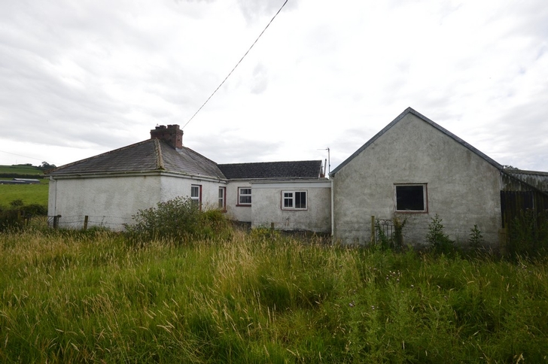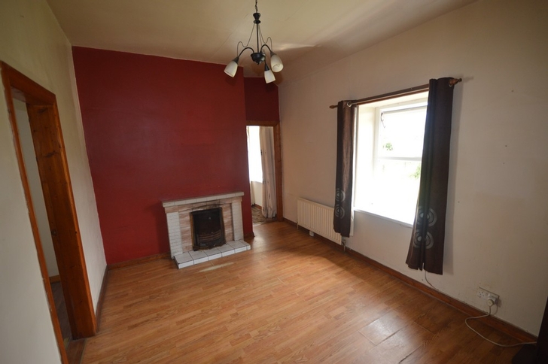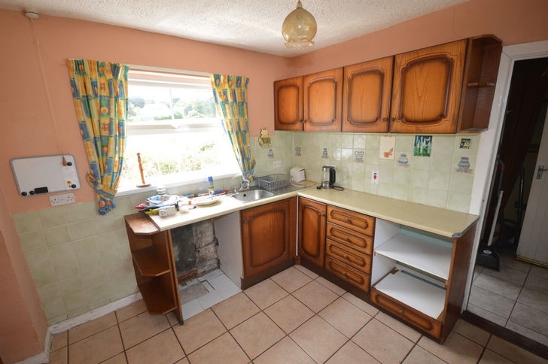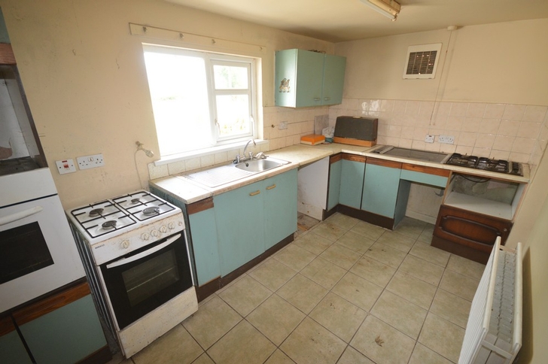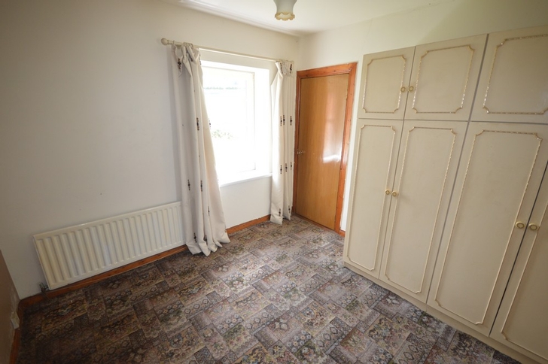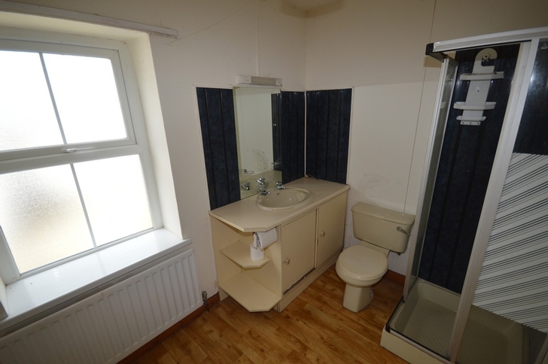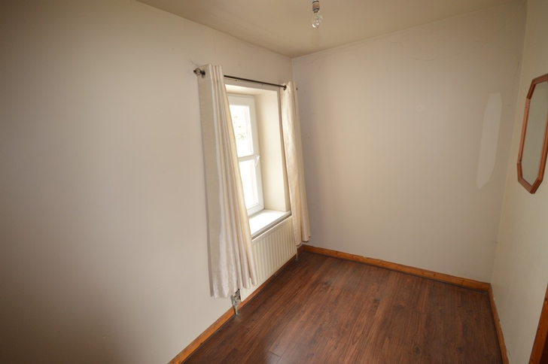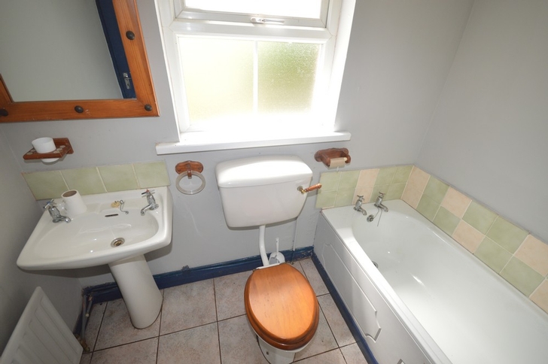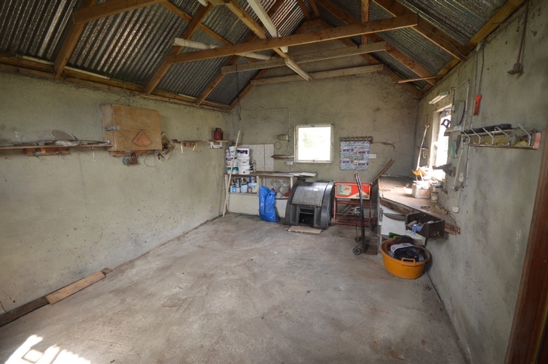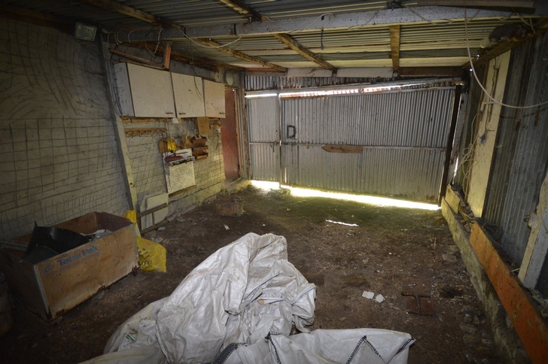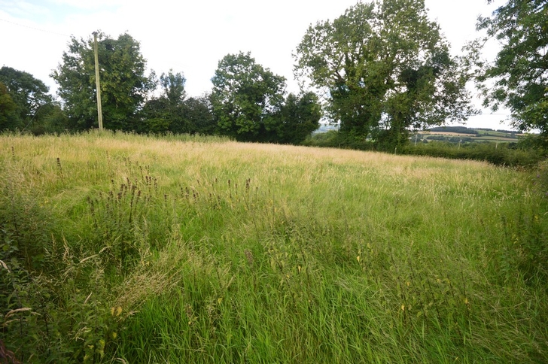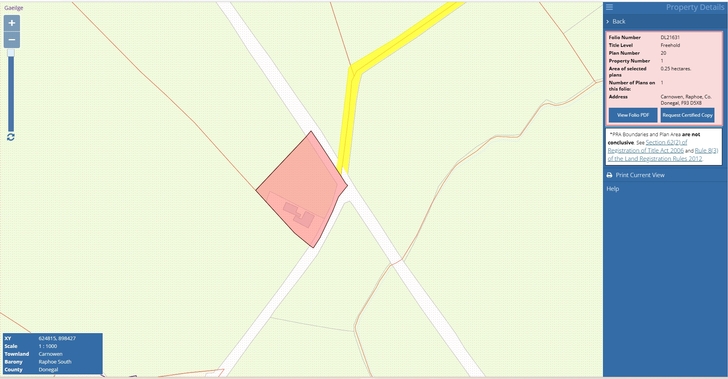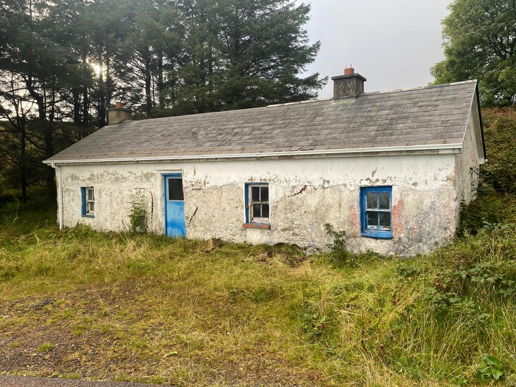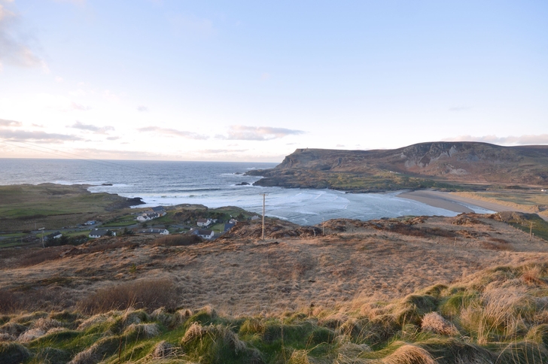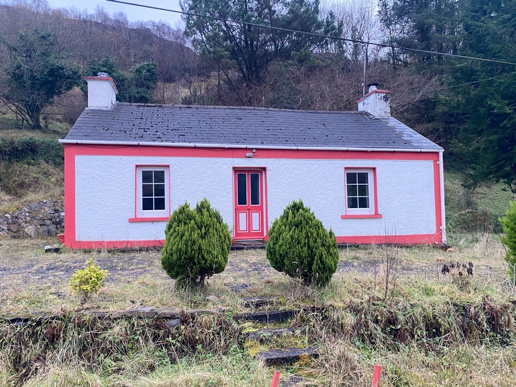Carnowen, Raphoe, Co. Donegal F93 D5X8
2 Bed, 2 Bath, Cottage. SALE AGREED. Viewing Strictly by appointment
- Property Ref: 4613
-

- 2 Beds
- 2 Baths
A traditional rural cottage, set on a spacious plot, containing 0.6 acres and conveniently located with the towns Convoy, Castlefinn and Raphoe all within 4km of the property. The original cottage is stone-built, with an extension, plus two useful sheds all added on one side. Substantially roofed with Bangor Blue slates, the cottage has oil-fired central heating and PVC-framed, double-glazed windows throughout. Internal accommodation comprises a sitting room, kitchen utility, two bedrooms (one ensuite) and family bathroom. Carnowen is an area noted throughout the County for its fertile soil. The large plot attached to this cottage is sheltered and would be any gardener's dream. An ideal property for anyone seeking a starter home or a project for renovation or refurbishment.
PROPERTY ACCOMMODATION
| Room | Size | Description |
| Entrance Hall | 2m x 1m | PVC front door. Tiled floor. Glass panel doors into sitting room & kitchen. |
| Sitting Room | 4.3m x 3.2m | Open fire with back boiler. Laminate timber floor. Window to front. |
| Kitchen | 2.9m x 2.7m | High and low-level kitchen units. Stainless steel sink. Plumbed for washing machine. Floor tiled. Tiled between units. Dual aspect windows. |
| Utility | 3.8m x 2.2m | Low-level units. Stainless steel sink. Electric hob. Gas hob. Floor tiled. Walls part tiled. Window overlooking large paddock. |
| Bedroom One | 3.2m x 3.0m | Floor carpeted. Tilt and turn window overlooking front. |
| Ensuite (off bedroom one) | 3.2m x 2.0m | WHB, WC & electric shower. Contains hot-press. Linoleum. Rear-facing window. |
| Bedroom Two | 3.2m x 2.0m | Laminate timber floor. Tilt and turn window overlooking rear. |
| Bathroom | 2.3m x 1.7m | WHB, WC & bath (white). Floor tiled. One window. |
| Shed One | 6.0m x 4.0m | Concrete floor. Corrugated iron roof. Hinged vehicular access doorway. Two windows. Access door from utility. |
| Shed Two | 6.0m x 4.0m | Gravel floor. Corrugated roof. Hinged vehicular doors. |
