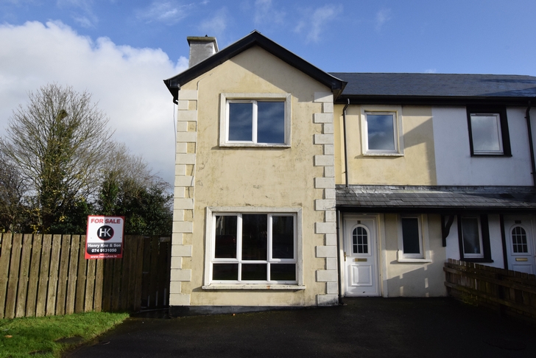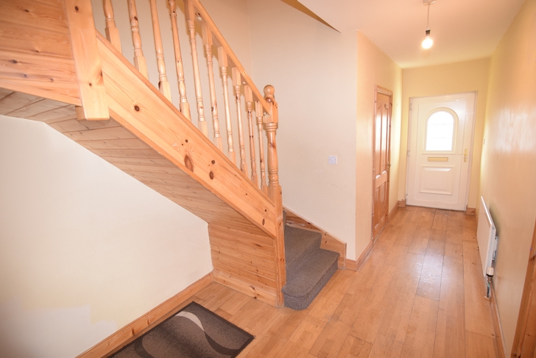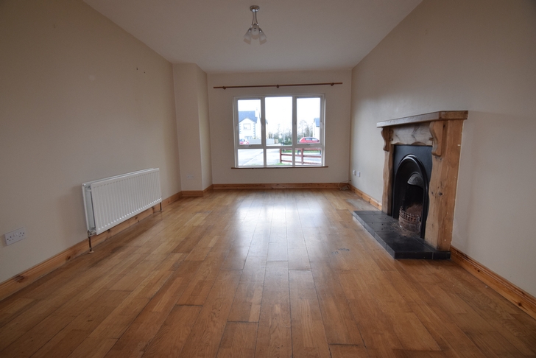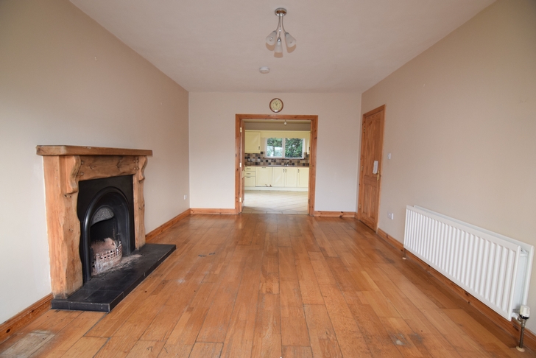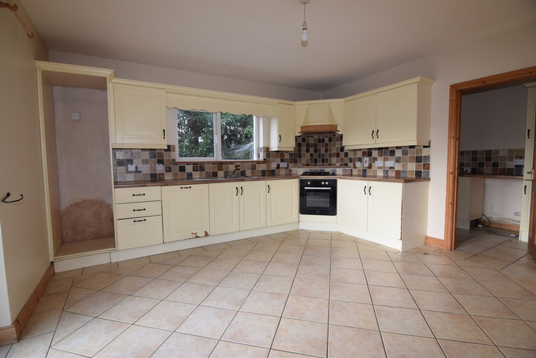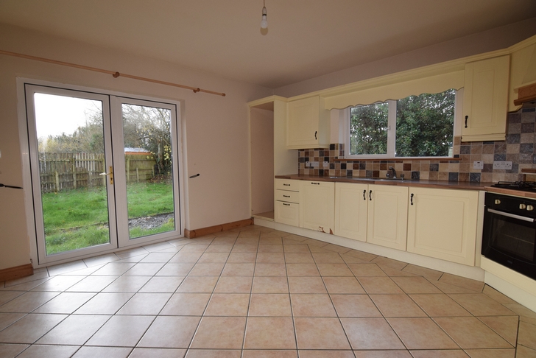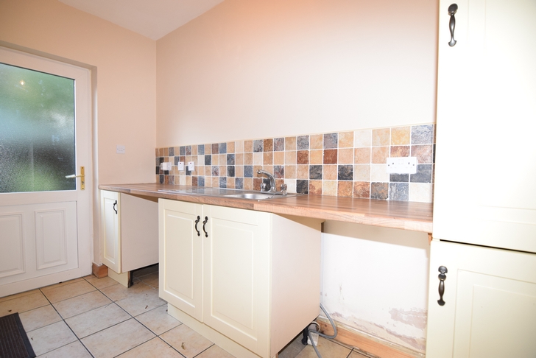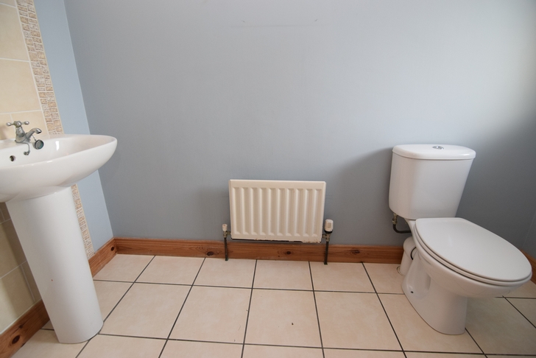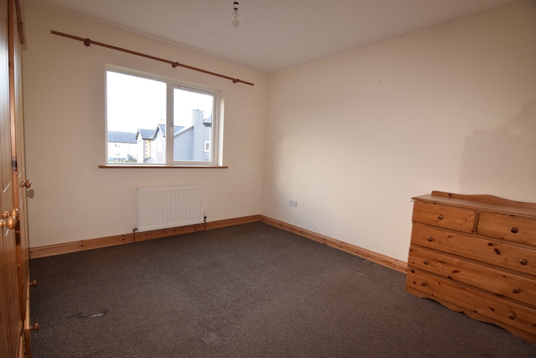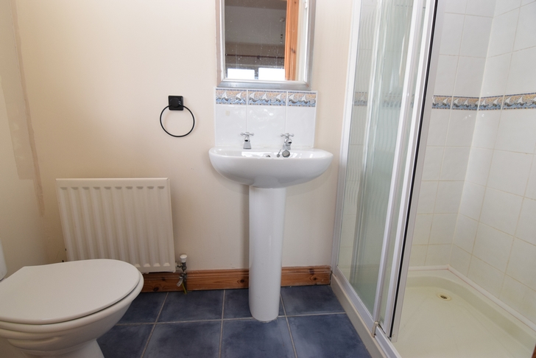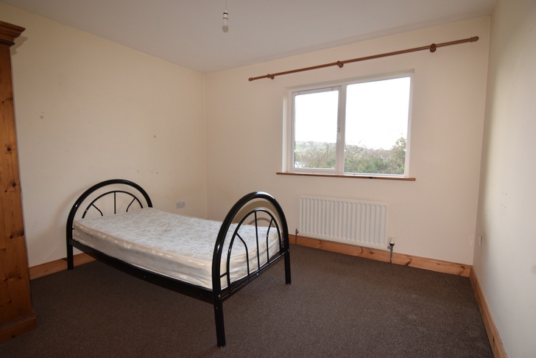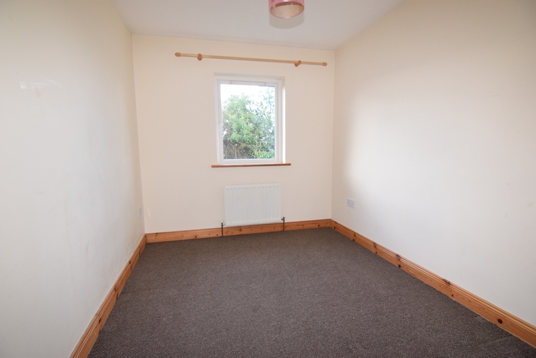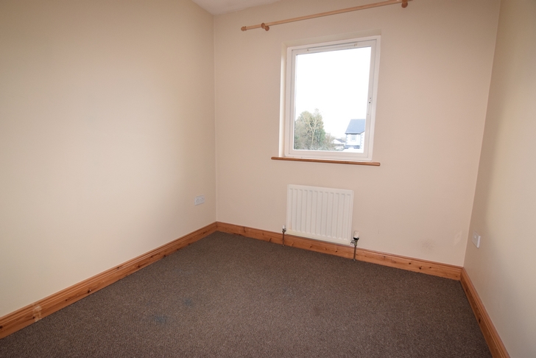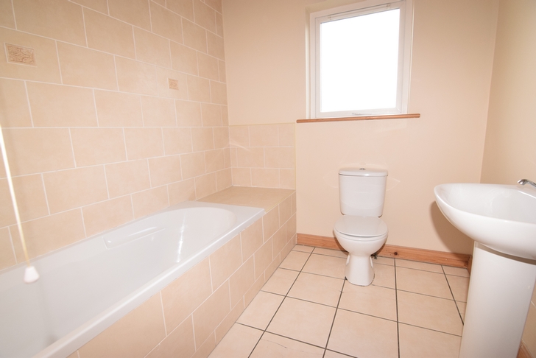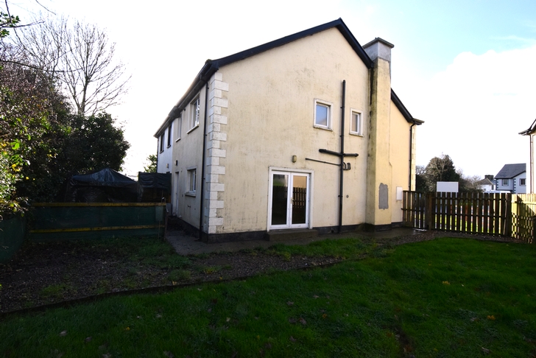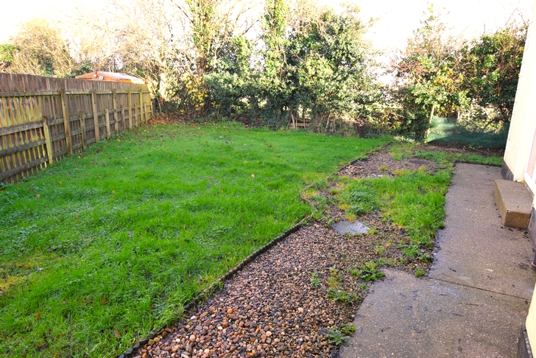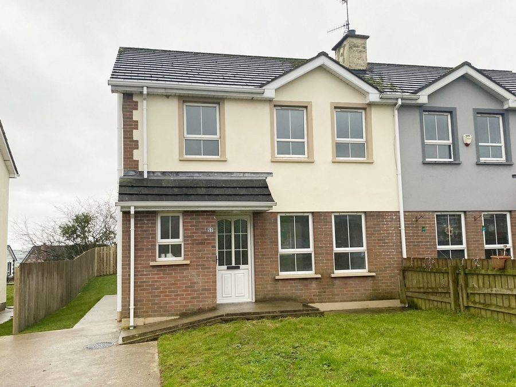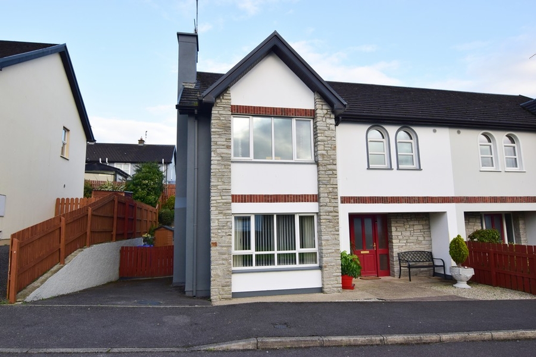9 The Meadows, Convoy, Co. Donegal F93 FK15
4 Bed, 2 Bath, Semi-Detached House. SALE AGREED. Viewing Strictly by appointment
- Property Ref: 4669
-

- 4 Beds
- 2 Baths
For sale by Private Treaty is this delightful four bedroom semi-detached house. The house is located within walking distance of all local amenities and situated in a quiet cul-de-sac. Occupying a corner plot, the property has a large garden area to the side and rear, with parking for two cars to the front. Accommodation comprises Sitting Room, Kitchen/Dining Room, Utility and WC all on the ground floor. There are four Bedrooms (one ensuite) and a Family Bathroom on the first floor. All enquiries welcome.
PROPERTY ACCOMMODATION
| Room | Size | Description |
| Hallway | 6.0m x 2.5m | Return-style staircase to first floor (carpeted). Oak floor. |
| WC | 2.5m x 1.2m | Accessed from hall. WC & WHB - White. Floor tiled. Wall part tiled. Window. |
| Sitting Room | 5.6m x 3.5m | Open fire with timber surround & cast iron insert. West-facing large front window. Oak floor. Double glass panel doors leading into kitchen. |
| Kitchen/Dining Room | 4.4m x 4.3m | High & low-level kitchen units (ivory). Stainless steel sink, electric oven, gas hob, extractor fan, integrated dishwasher - all included. Floor tiled. Walls tiled between units. Patio door to rear garden. Window over sink. |
| Utility | 3.4m x 1.7m | Low-level kitchen units. Stainless steel sink. Plumbed for washing machine and tumble dryer. Back door with glass panel. |
| Bedroom One | 3.5m x 3.5m | Front-facing window. Floor carpeted. Ensuite: 2.4m x 1.2m WHB, WC & Shower (electric). Floor tiled. Shower cubicle tiled. |
| Bedroom Two | 3.5m x 3.3m | Rear-facing window. Floor carpeted. |
| Bedroom Three | 3.4m x 2.4m | Rear-facing window. Floor carpeted. |
| Bedroom Four | 2.6m x 2.5m | Front-facing window. Floor carpeted. |
| Bathroom | 2.4m x 2.0m | WHB, WC & Bath (White). Floor tiled. Walls part-tiled. Gable window. |
