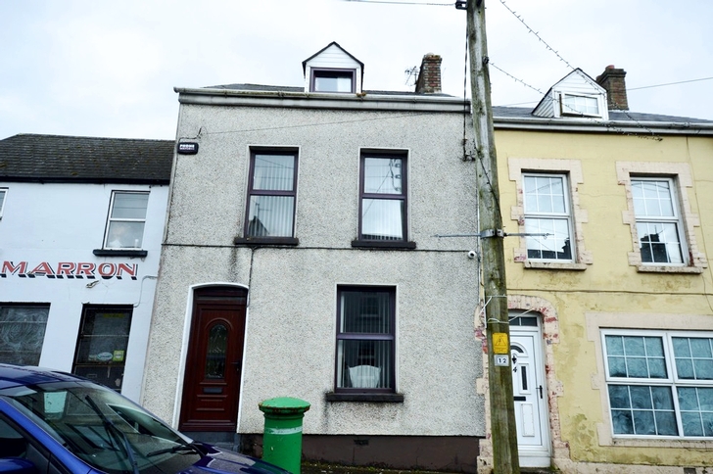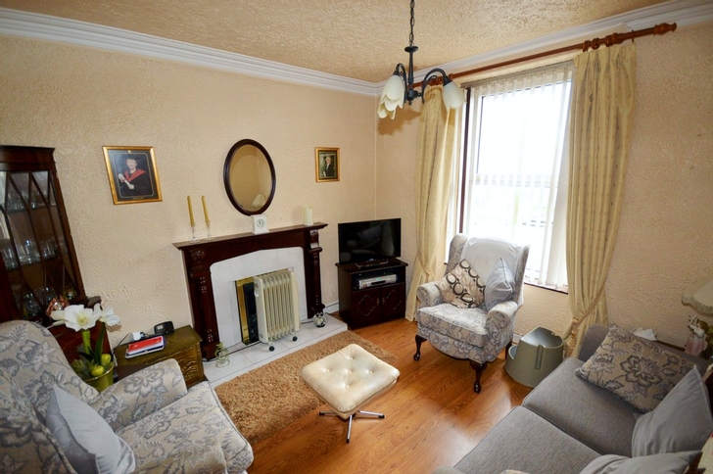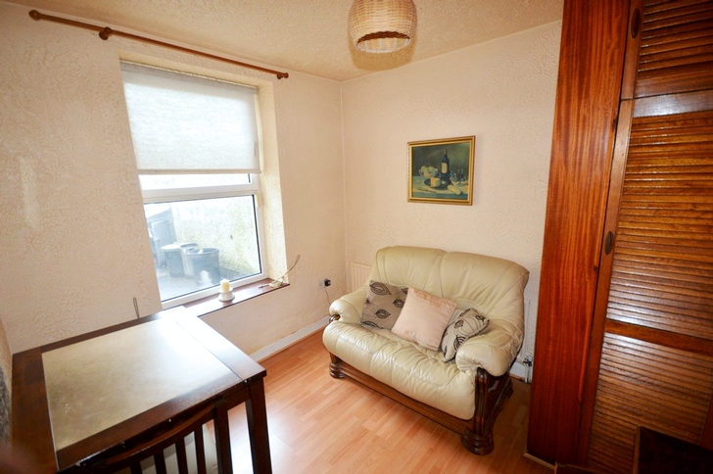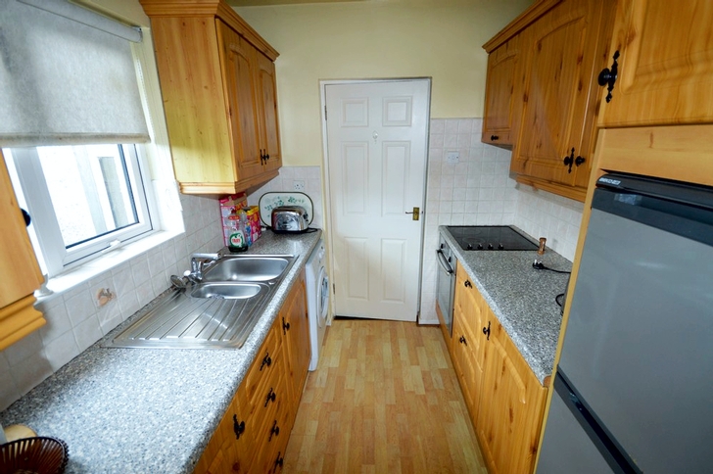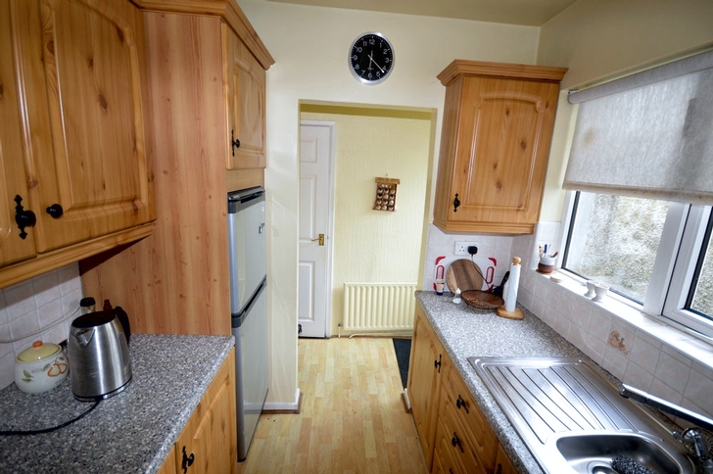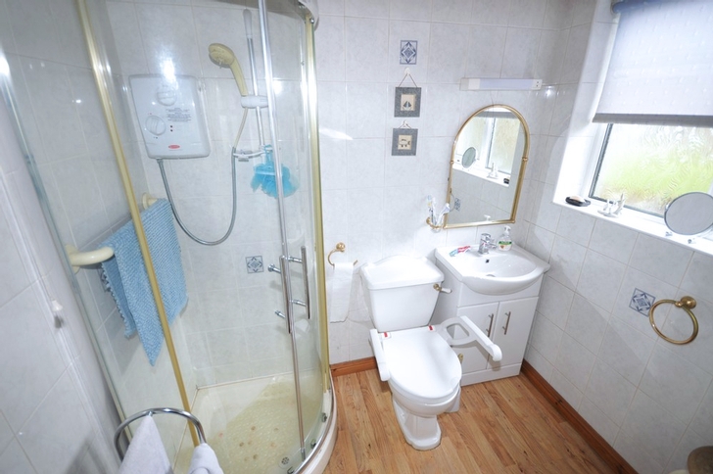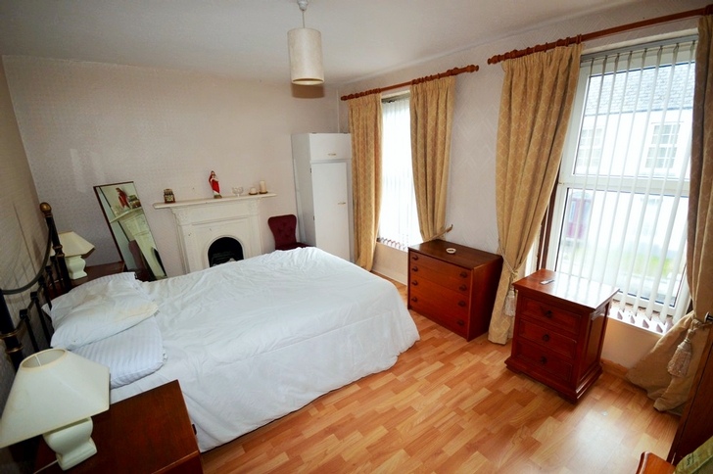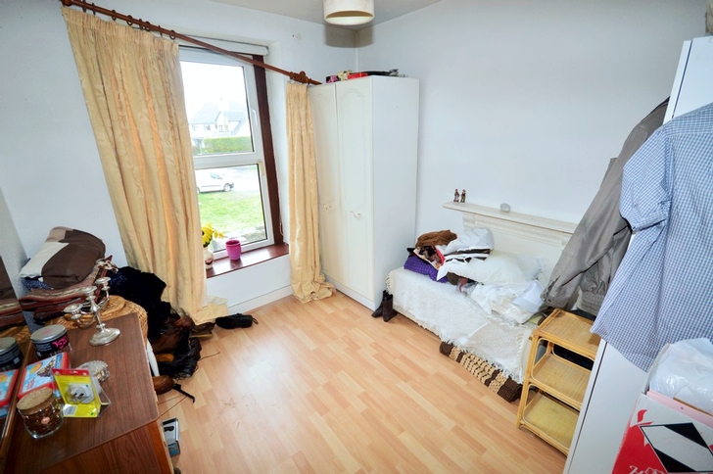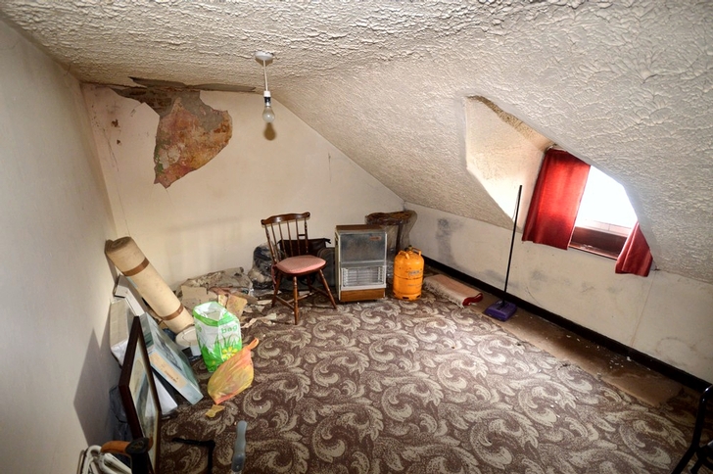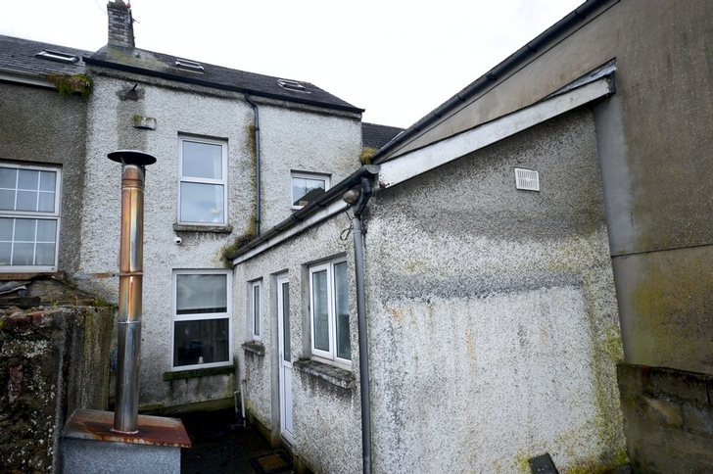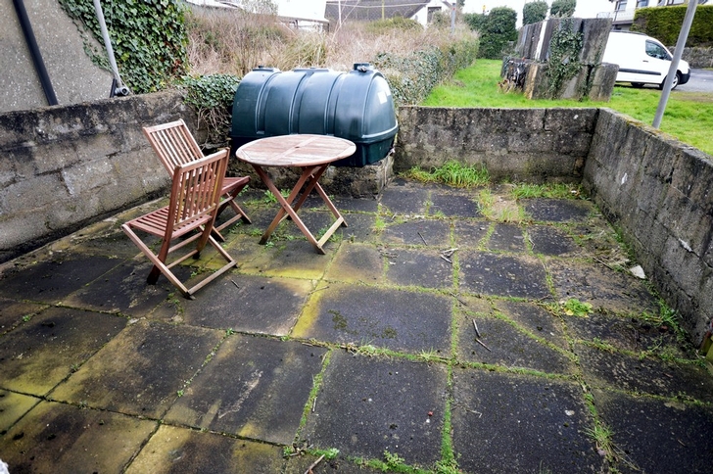5 Albert Terrace, Main Street, Lifford, Co. Donegal F93 HRW5
3 Bed, 1 Bath, Terraced House. In the Region of. €95,000. Viewing Strictly by appointment
- Property Ref: 4560
-

- 300 ft 95.49 m² - 1028 ft²
- 3 Beds
- 1 Bath
Conveniently located in the heart of Lifford Town is this traditional end of terrace two-storey house with a developed attic. Internal accommodation comprises sitting room, dining room, kitchen and bathroom all on the ground floor, with two bedrooms on the first floor and one bedroom plus a store room on the top floor. The house is well-maintained with oil-fired central heating, double-glazed windows throughout, plus a rear access to an enclosed yard. Rarely does such a walk-in house come up for sale at such a price. Early enquiries recommended.
PROPERTY ACCOMMODATION
| Room | Size | Description |
| Sitting Room | 3.2m x 3.2m | Laminate timber floor. Open fire with tiled fireplace. Ornate plastering. Window overlooking Street. |
| Downstairs Bedroom | 3.0m x 2.6m | Laminate timber floor. Window overlooking rear yard. Contains hotpress. |
| Kitchen | 3.0m x 2.6m | Galley-type kitchen. High and low-level units on two sides. Electric oven & hob, fridge/freezer; washing machine - all included. |
| Bathroom | 2.2m x 1.6m | Wash-hand basin, WC & shower (electric). Walls fully tiled. Laminate timber floor. |
| Bedroom Two | 4.5m x 3.2m | Laminate timber floor. Two windows overlooking street. Open fire with old style cast iron fireplace. |
| Bedroom Three | 3.0m x 2.6m | Laminate timber floor. Window overlooking rear yard. Open fire with traditional cast iron fireplace. |
| Attic Area - Front Room | 4.5m x 3.2m | Dormer window. Six feet ceiling height. Carpeted floor. |
| Attic Area - Back Room | 3.0m x 2.6m | Velux window. Timber floor. Contains water tanks. |
