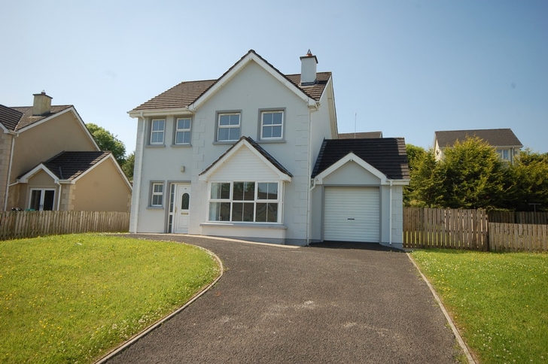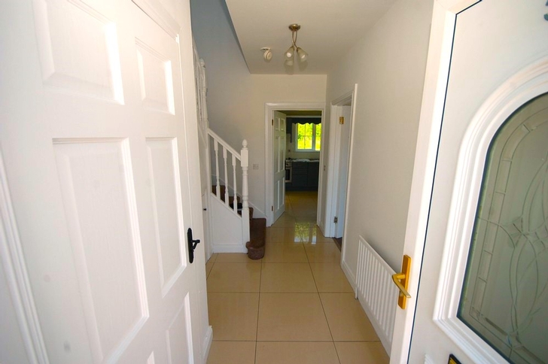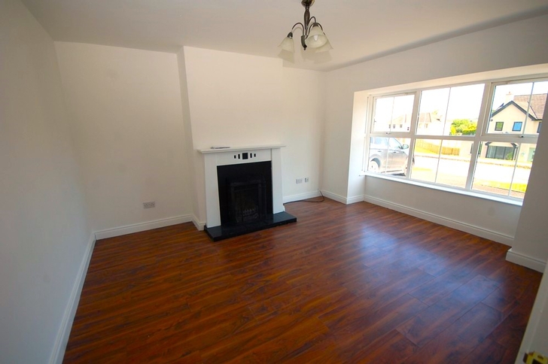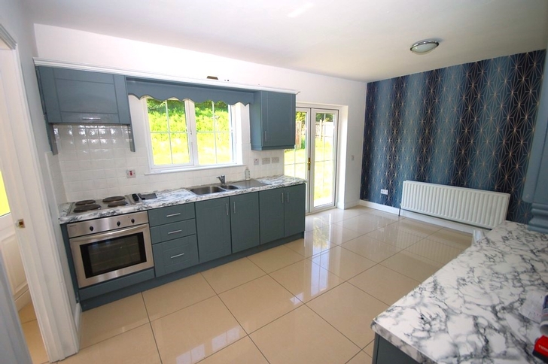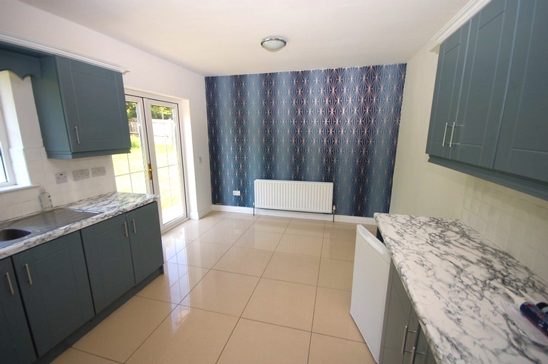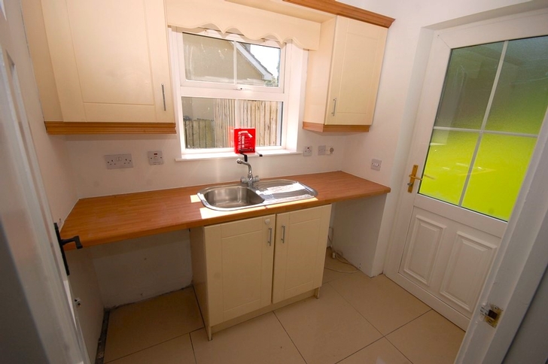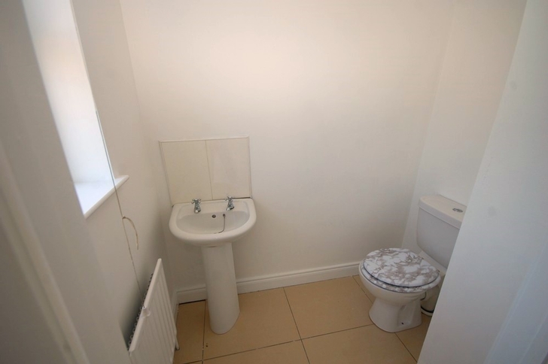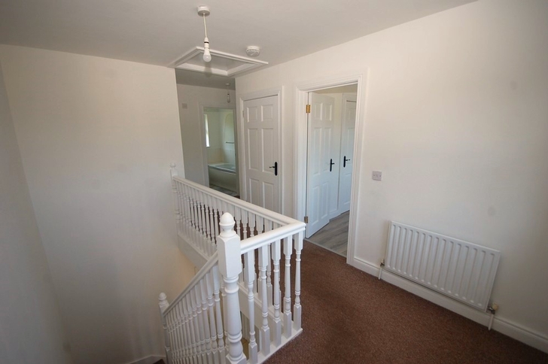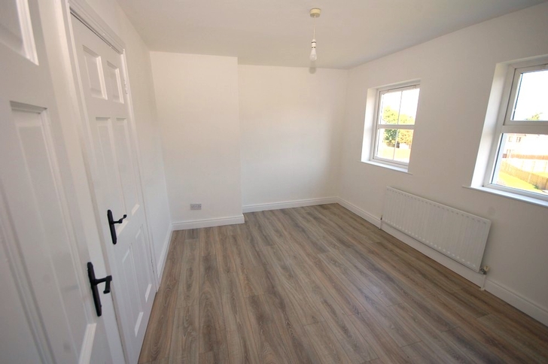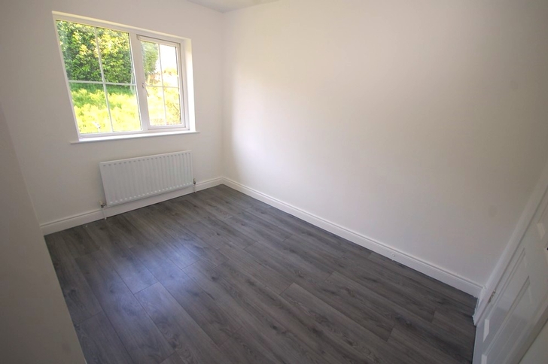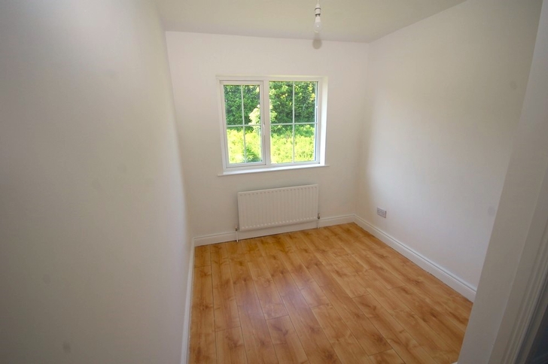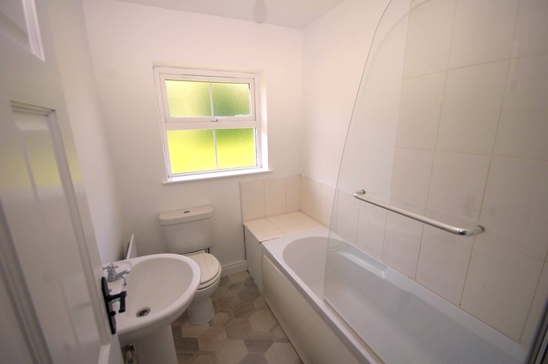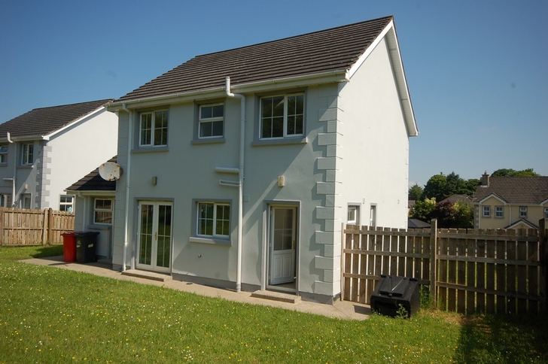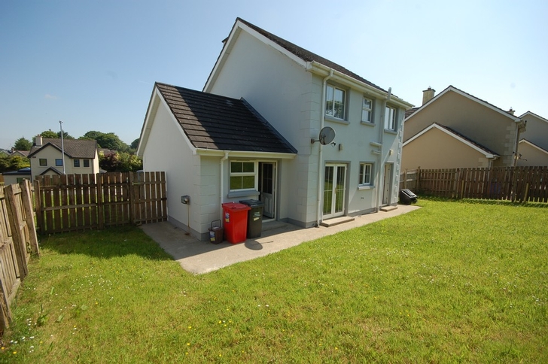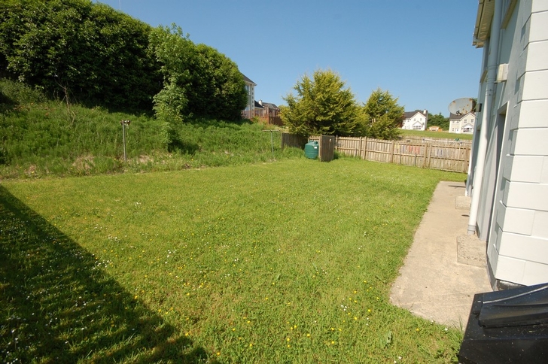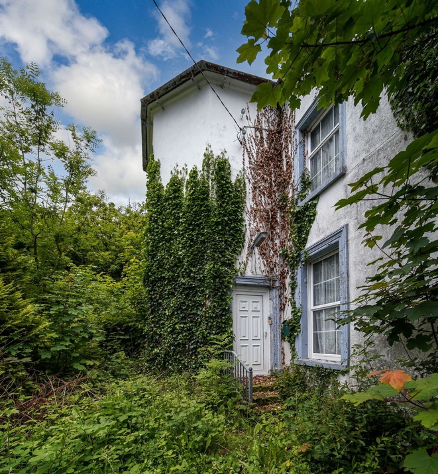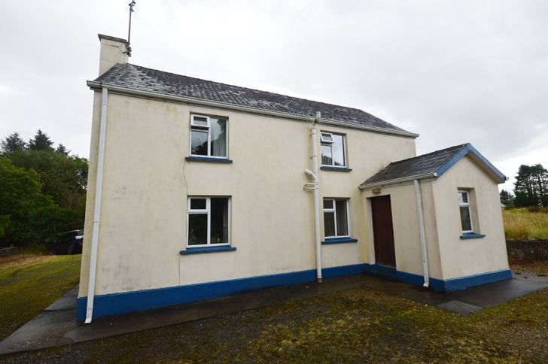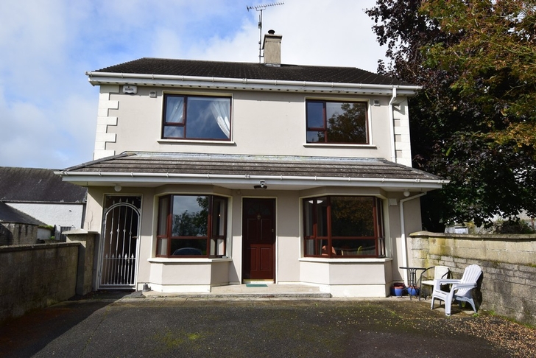38 St Jude's Court, Lifford, Co. Donegal, F93 C9WE
3 Bed, 1 Bath, Detached House. SALE AGREED. Viewing Strictly by appointment
- Property Ref: 4550
-

- 300 ft 100.01 m² - 1076 ft²
- 3 Beds
- 1 Bath
A two-storey three-bedroom family home contained in the sought-after St Jude's development located on the outskirts of Lifford. Internal accommodation comprises sitting room, kitchen/dining room, utility and WC on the ground floor with three bedrooms and a bathroom on the first floor. A large integral garage offers great potential to develop into additional accommodation. Complemented with a lawn and parking area to the front, plus an enclosed private lawn to the rear. Early viewing recommended.
PROPERTY ACCOMMODATION
| Room | Size | Description |
| Living Room | 4.24m x 3.84m | Bay window. Open fire with timber surround. Laminate floor. Ceiling light. Radiator. |
| Kitchen/Dining Area | 4.88m x 3.38m | High and low-level units. Tiled floor. Glazed double-doors to rear. Stainless steel double sink with window overlooking garden. Oven, hob & extractor. Radiator. Two ceiling lights. |
| Utility Room | 3.54m x 1.65m | High and low-level units. Stainless steel sink. Semi-glazed door to rear. Sink. Tiled to match kitchen. Radiator. Ceiling light. |
| Storage Area | Window to side. Tiled to match kitchen. | |
| Downstairs WC | 1.88m x 1.25m | White WC & WHB. Tiled to match hall. Window to front. Radiator. Ceiling light. |
| Bedroom One | 4.52m x 3.08m | Two windows to front. Laminate floor. Walk-in wardrobe. Radiator. Ceiling light. |
| Bedroom Two | 3.40m x 2.34m | Window to rear. Laminate floor. Walk-in wardrobe. Radiator. Ceiling light. |
| Bedroom Three | 3.40m x 2.34m | Window to rear. Laminate floor. Radiator. Ceiling light. |
| Bathroom | 2.31m x 1.74m | White WC, WHB, Bath with Triton T90 shower. Window to rear. Linoeum floor. Radiator. Ceiling light. |
