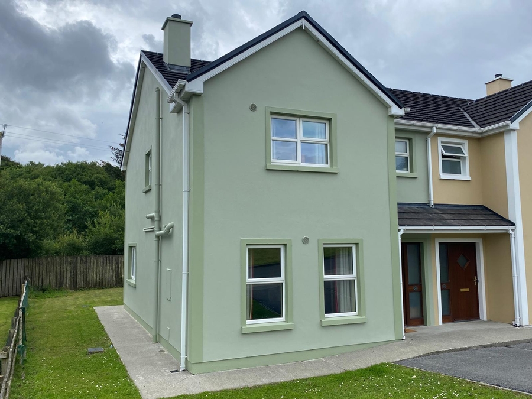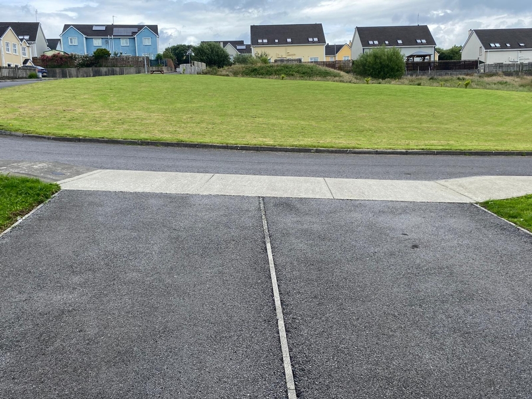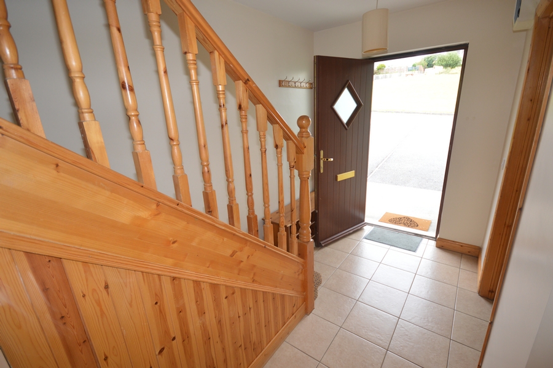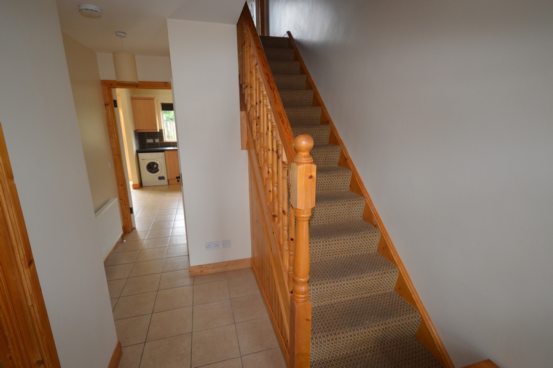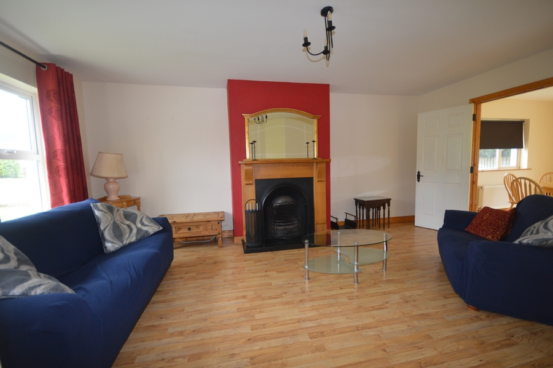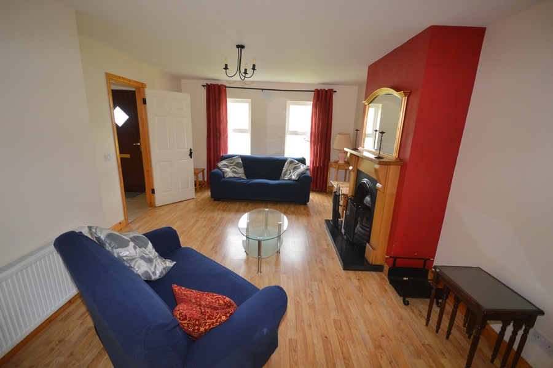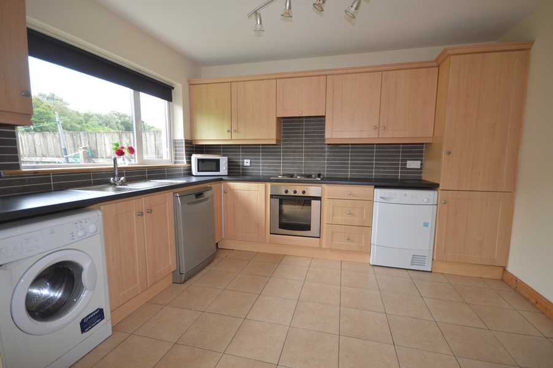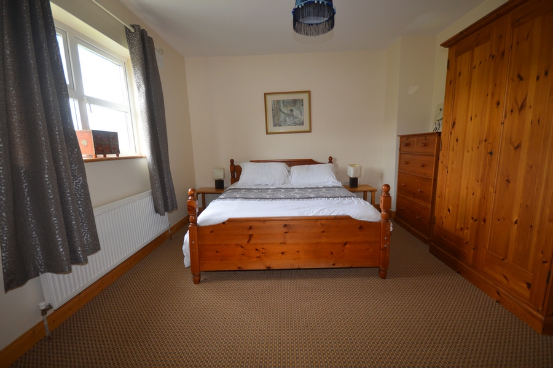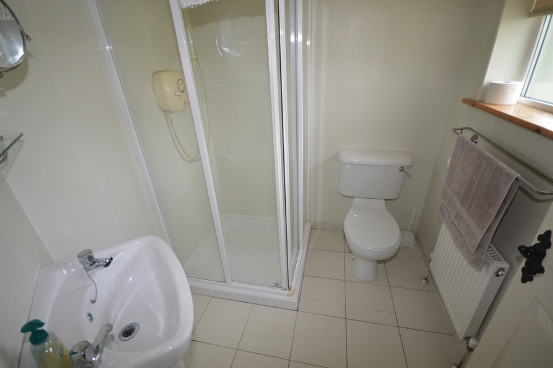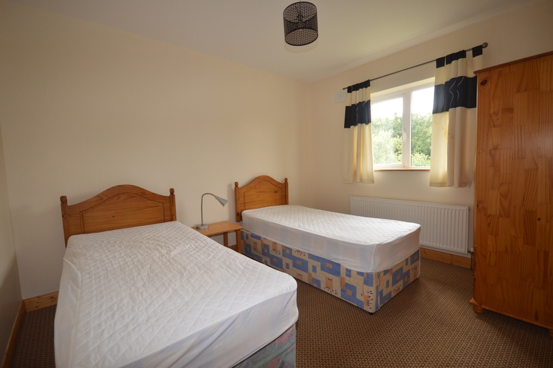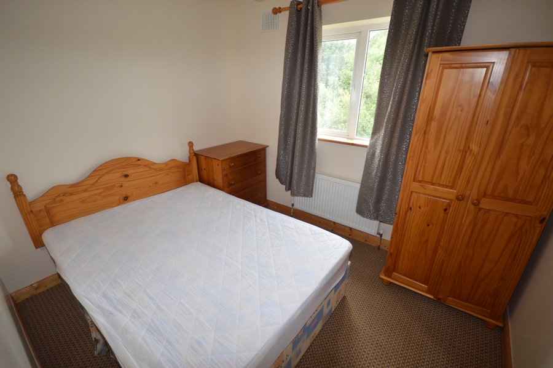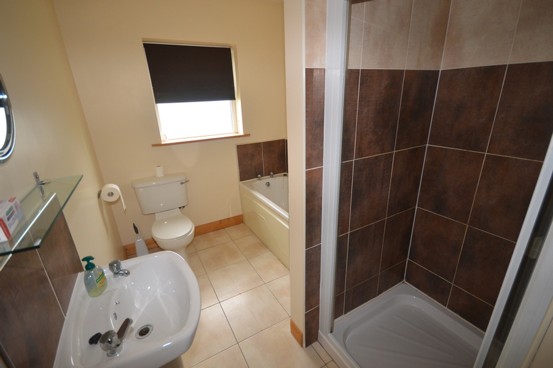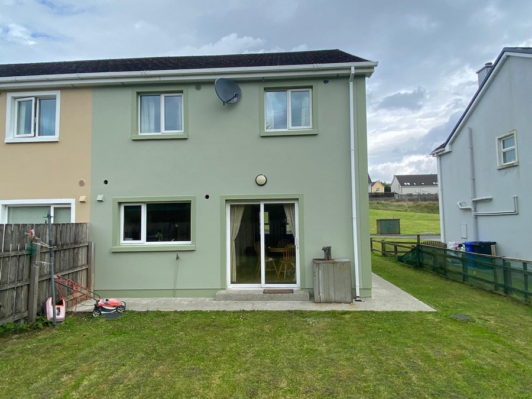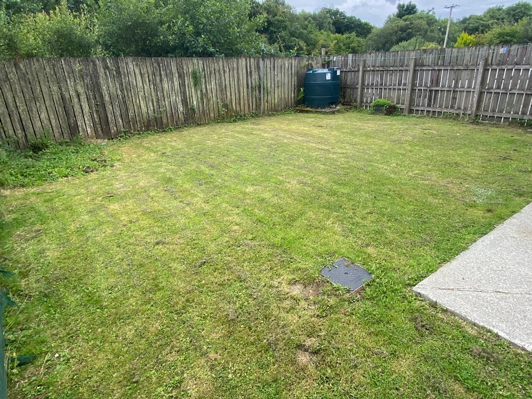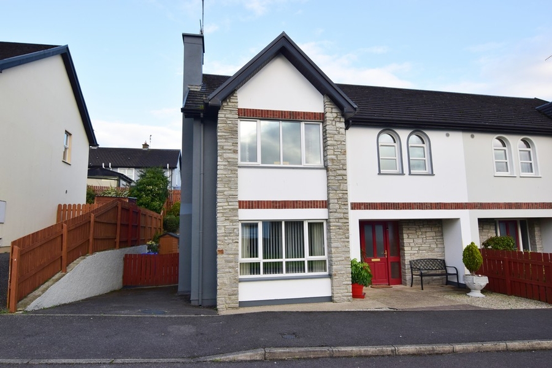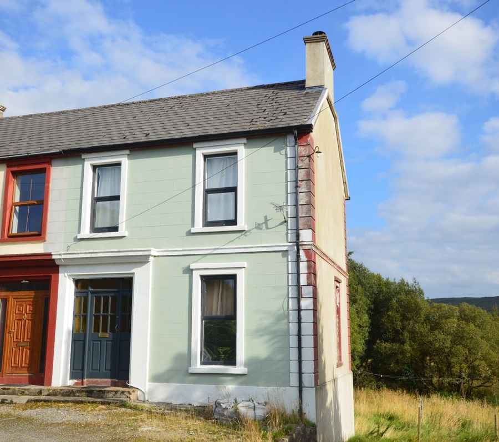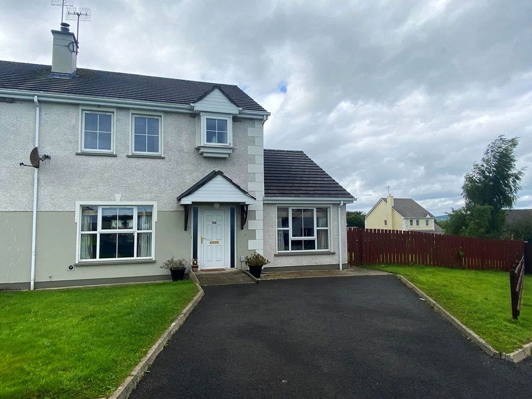32 Ard Na Greine, Ardara, Co. Donegal, F94 P209
3 Bed, 2 Bath, Semi-Detached House. SALE AGREED. Viewing Strictly by appointment
- Property Ref: 4777
-

- 3 Beds
- 2 Baths
Located in the sought after Ard na Greine development on the outskirts of Ardara, No. 32 overlooks the estate's green space to the front and the Owentocker River flows past at the rear, with the combination of both offering added privacy to this property. This is a bright and airy house, with a floor area of almost 1200 square feet. Internal accommodation comprises sitting room, kitchen/dining room and WC all on the ground floor, with three bedrooms, (one ensuite) and bathroom on the first floor. Ardara is designated as a Heritage Town, with numerous attractions, all of which makes this house either a perfect holiday home or an ideal permanent home. Enquiries welcome.
PROPERTY ACCOMMODATION
| Room | Size | Description |
| Hallway | 5.0m x 2.0m | Tiled floor. Carpeted stairs. Timber front door with two side windows. WHB & WC under stairs. |
| Sitting Room | 5.0m x 4.0m | Open fire with timber fireplace & cast iron insert. Two windows overlooking front garden. Laminate timber floor. Doorway from hallway. Double doors into dining area. Three-stem centre ceiling light. |
| Dining Area | 3.6m x 3.2m | Gable window. South-facing patio doors opening unto rear garden. Open arch into kitchen. Laminate timber floor. |
| Kitchen | 3.6m x 2.8m | High & low-level kitchen units (vinyl wood effect finish). Electric oven, electric hob, extractor fan, dishwasher, washing machine, tumble dryer, integrated fridge/freezer - all included. Floor tiled. Tiled between units. Window overlooking rear garden. |
| Bedroom One | 4.0m x 3.6m | Carpeted floor. Window overlooking front lawn. 3x double plug sockets. TV socket. Telephone socket. |
| Ensuite | 2.0m x 1.8m | WC, WHB & shower. Floor & walls fully tiled. Window. |
| Bedroom Two | 3.6m x 3.0m | Floor carpeted. Window overlooking rear garden. 2x Double plug sockets. TV socket. |
| Bedroom Three | 3.0m x 2.5 | Floor carpeted. Window overlooking rear garden. 2x Double plug sockets. TV socket. |
| Bathroom | 3.0m x 2.0m | WHB, WC, bath & shower. Floor tiled. Walls part tiled. Mirror & light over WHB. Gable window. |
