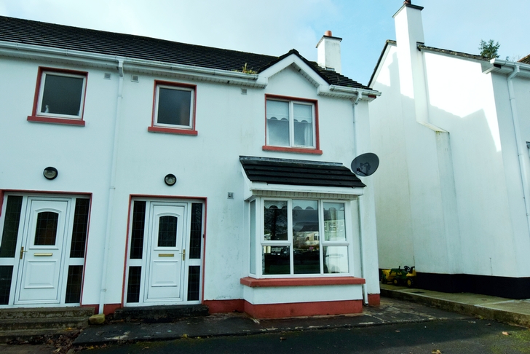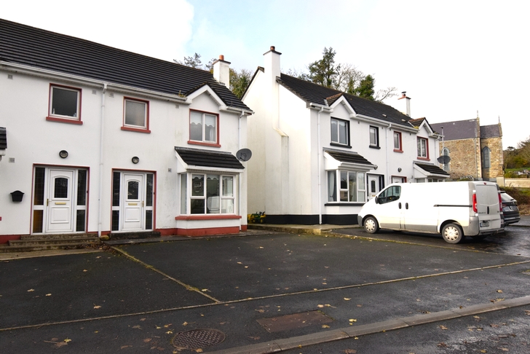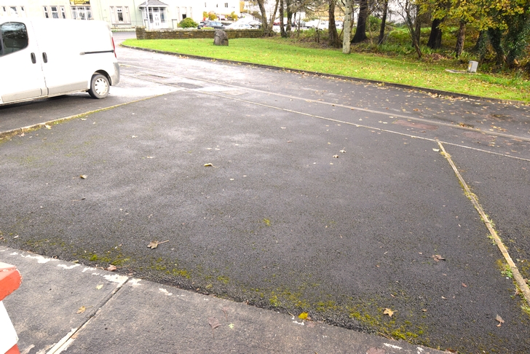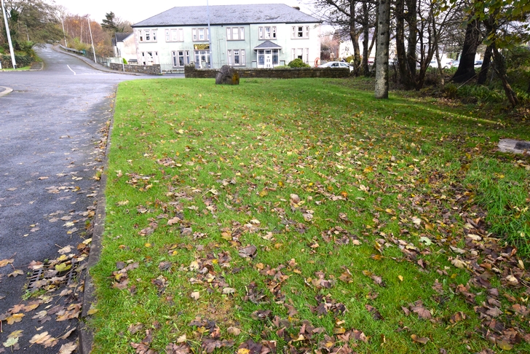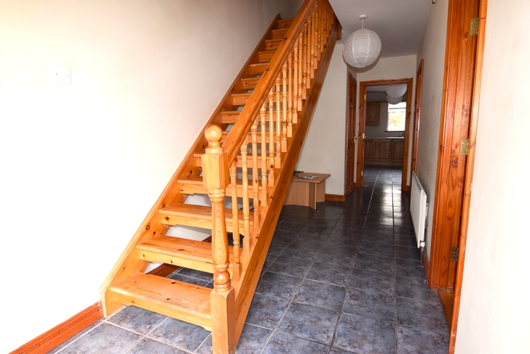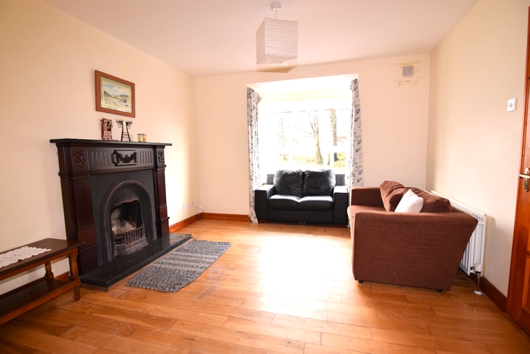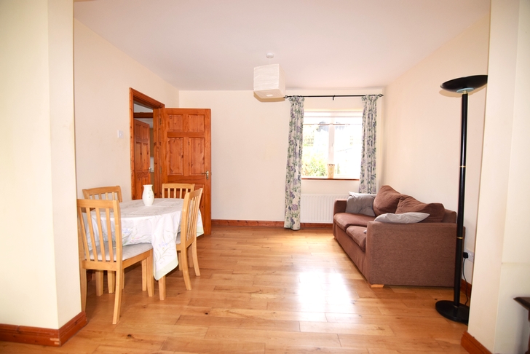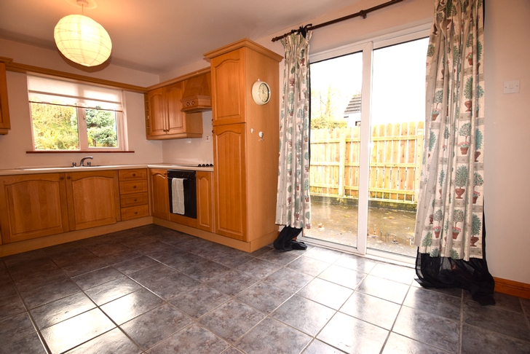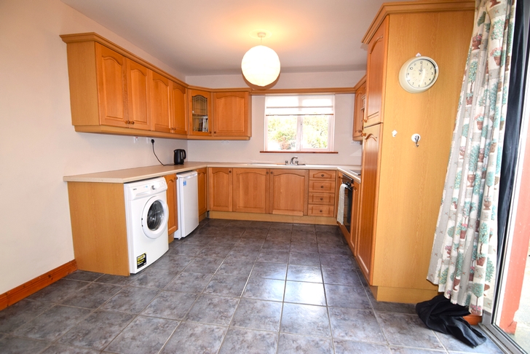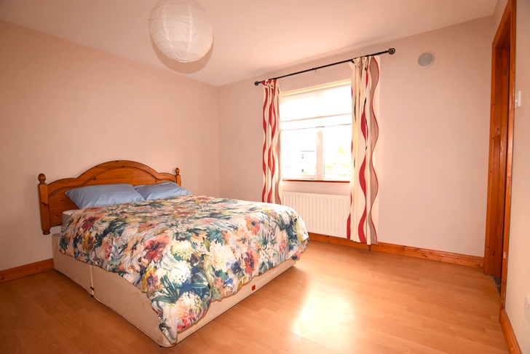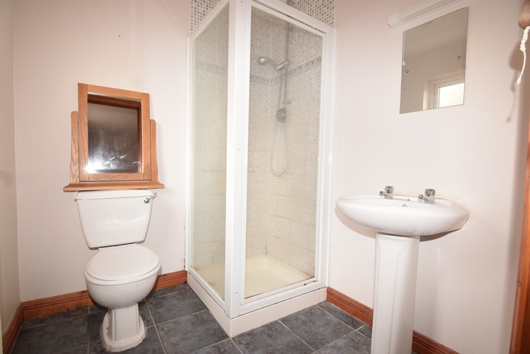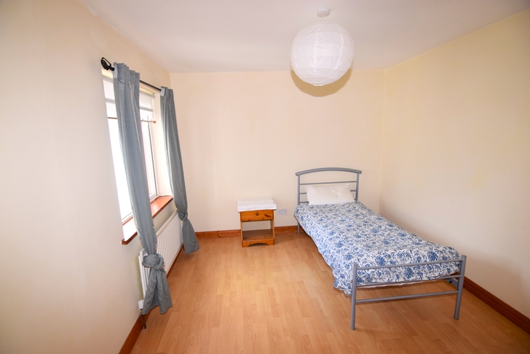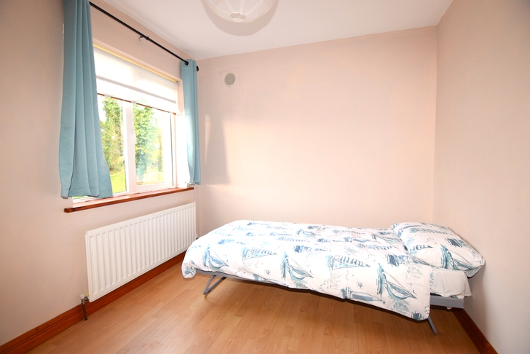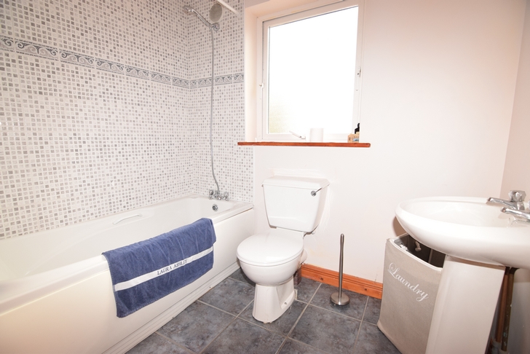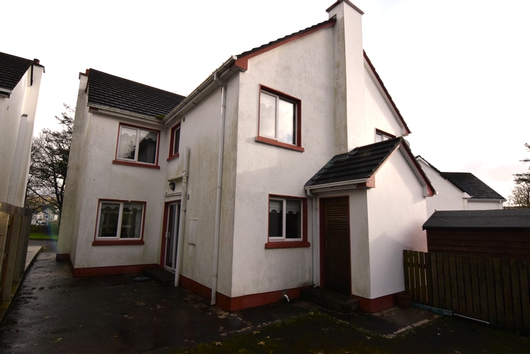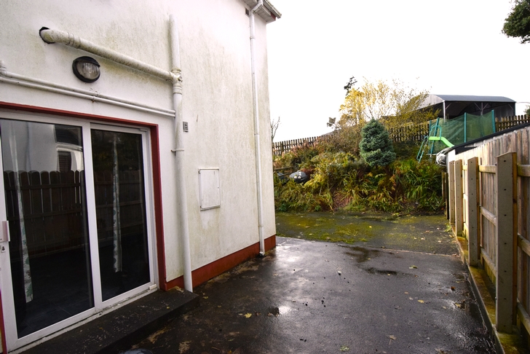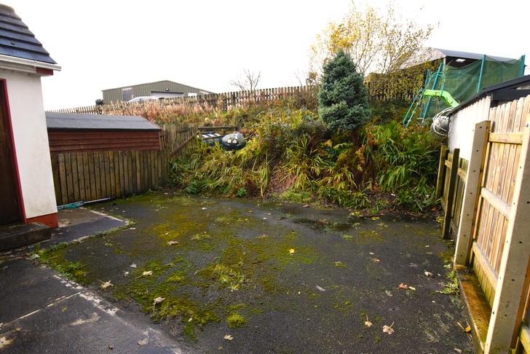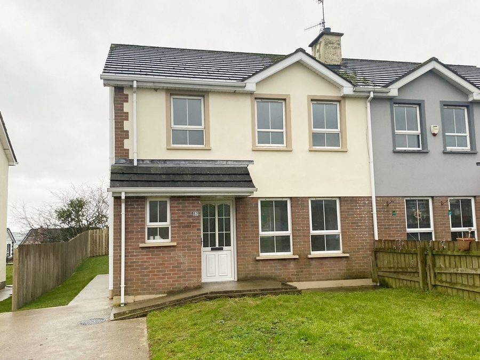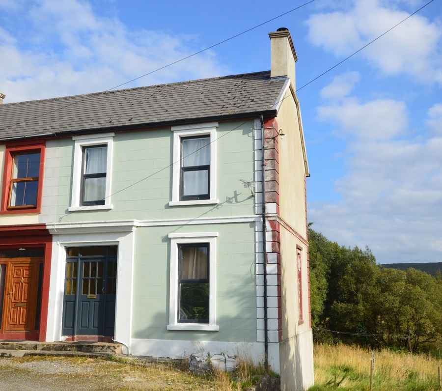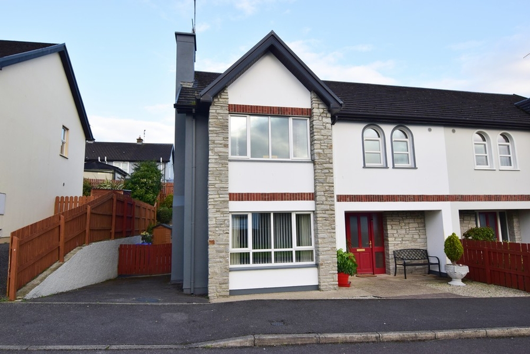3 The Old Lawn, Carrick, Co. Donegal F94 HT27
3 Bed, 2 Bath, Semi-Detached House. SALE AGREED. Viewing Strictly by appointment
- Property Ref: 4670
-

- 3 Beds
- 2 Baths
Located in the heart of Carrick Village and contained within a private development of only six houses is this spacious semi-detached house. Built in the year 2000, the house has a total floor area of almost 1200 square feet. Internal accommodation comprises a large open plan sitting room/dining room and kitchen on the ground floor, with three bedrooms (one ensuite) plus bathroom on the first floor. The property features oil-fired central heating, ample parking space and a private rear garden. Carrick Village has numerous amenities, shops, etc., plus both a national school and a secondary school. Located in scenic Southwest Donegal, nearby attractions include Sliabh Liag, Teelin Bay and Glencolmcille Folk Village, to name a few. Enquiries welcome.
PROPERTY ACCOMMODATION
| Room | Size | Description |
| Hallway | 6.7m x 2.0m | Tiled floor. Solid timber stairs to first floor. PVC front door with glass side panels. Contains hot press. |
| Sitting Room/Dining Room | 6.7m x 3.6m | Open plan design with two doors from hallway. Dual aspect windows. Box window in sitting room area (1.7m x 1.0m). Open arch between sitting room and dining room. Oak floor throughout. Open fireplace. |
| Kitchen | 5.0m x 3.4m | High and low-level oak kitchen units. Stainless steel sink fitted, electric oven & hob & extractor, low-level fridge, washing machine - all included. Floor tiled. Patio door to rear. Gable window overlooking rear garden. |
| Main Bedroom | 3.6m x 3.6m | Laminate timber floor. Window to front. Ensuite: 2.0m x 1.8m WHB, WC, Shower. Floor tiled. Window. |
| Bedroom Two | 3.6m x 3.0m | Window overlooking rear garden. Laminate timber floor. |
| Bathroom | 2.2m x 2.0m | WHB, WC & bath (white). Floor tiled. Walls partially tiled. Window. |
| Bedroom Three | 3.3m x 2.6m | Window overlooking rear garden. Laminate timber floor. |
