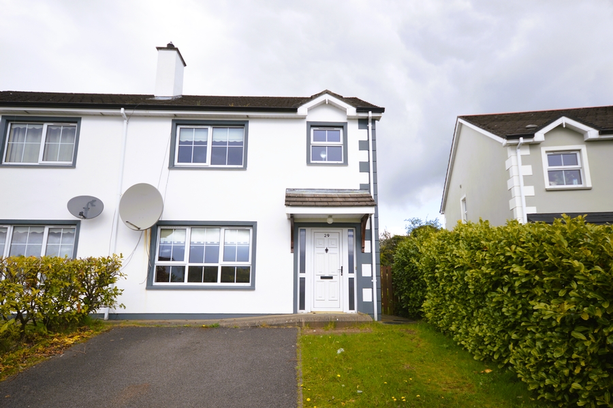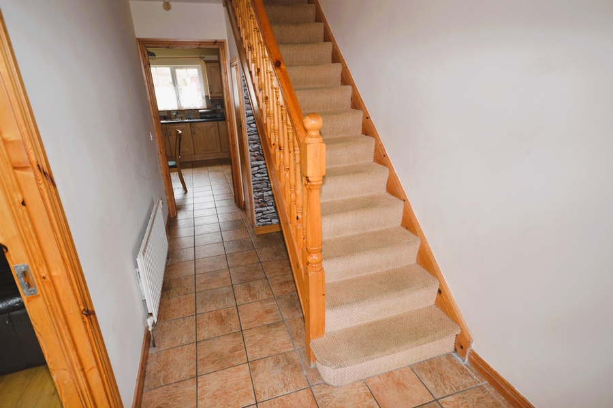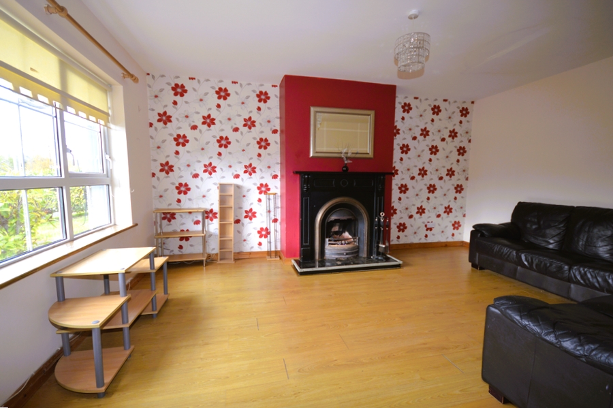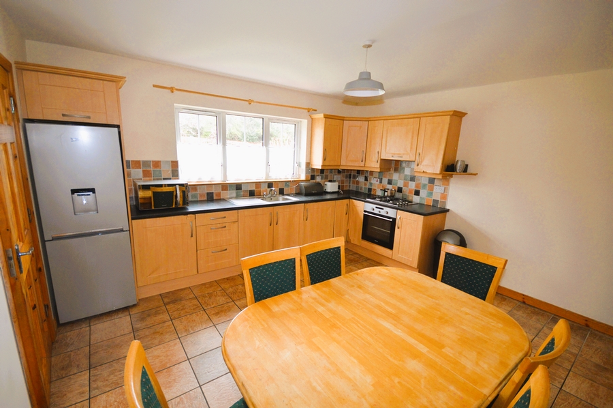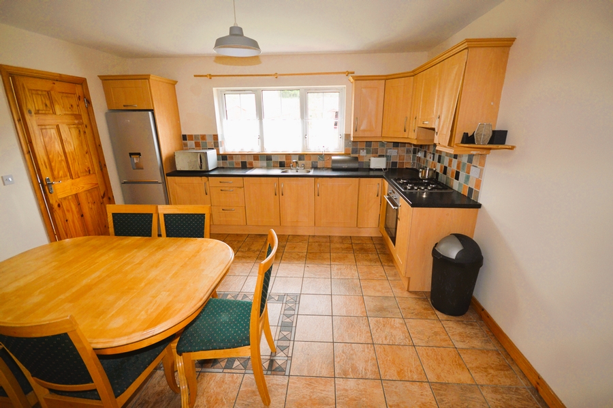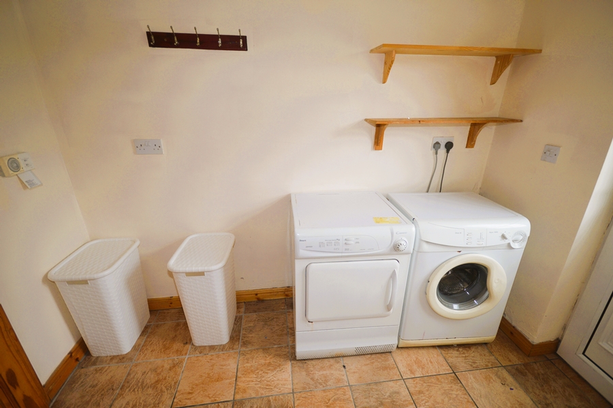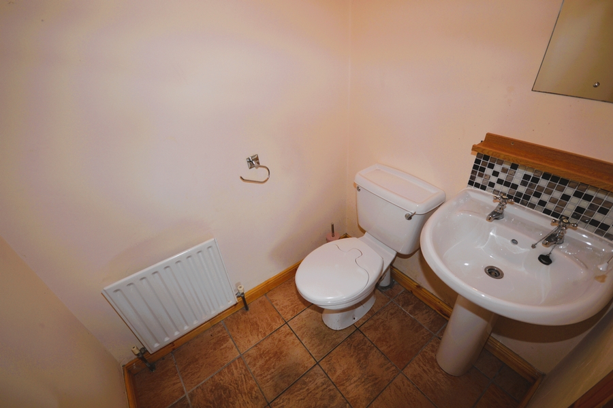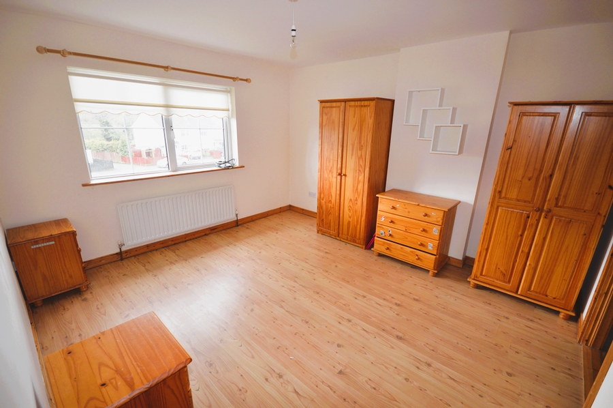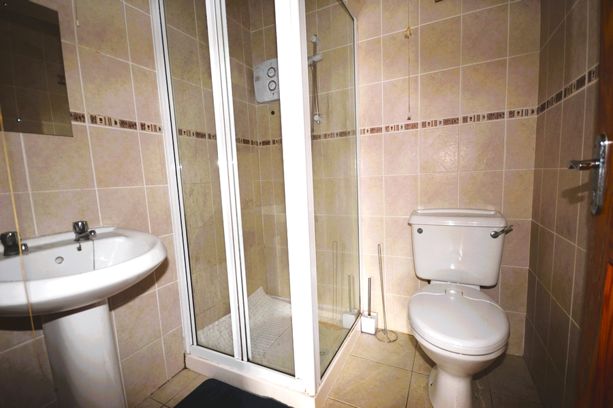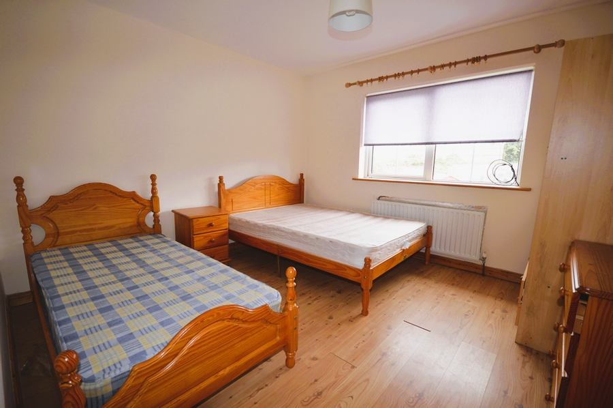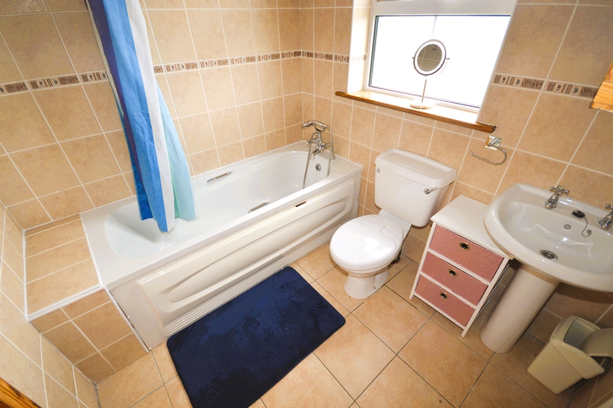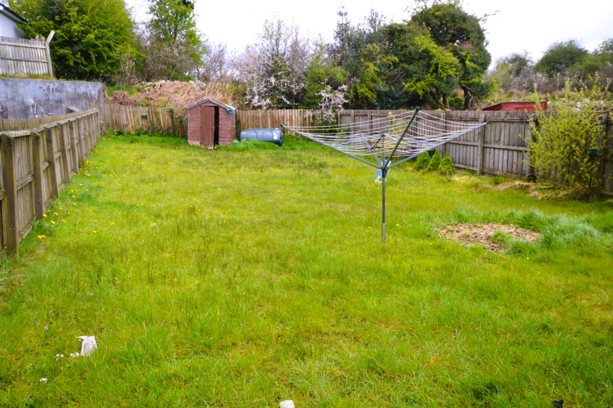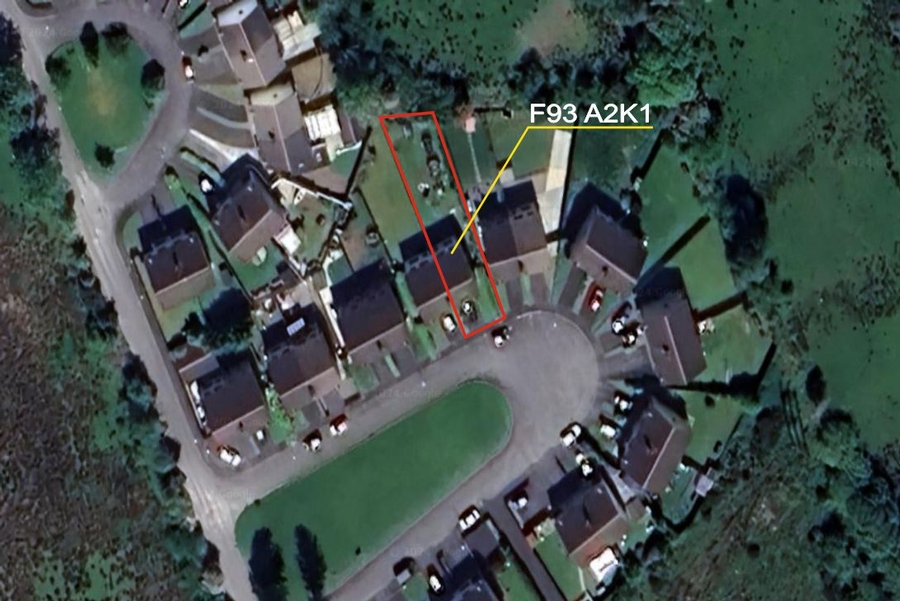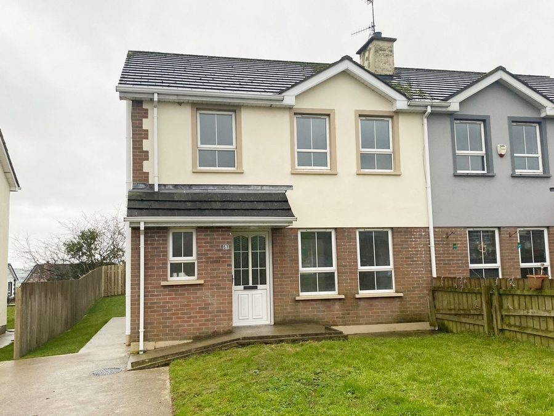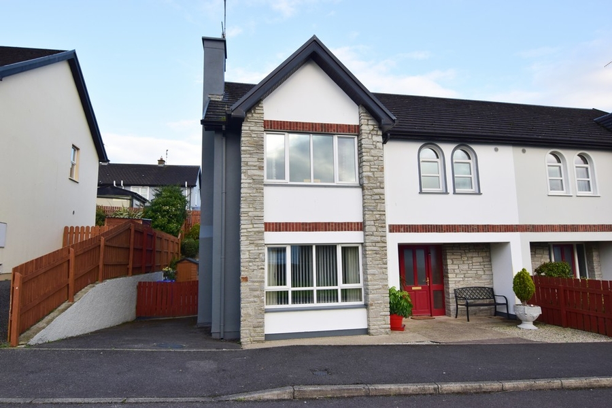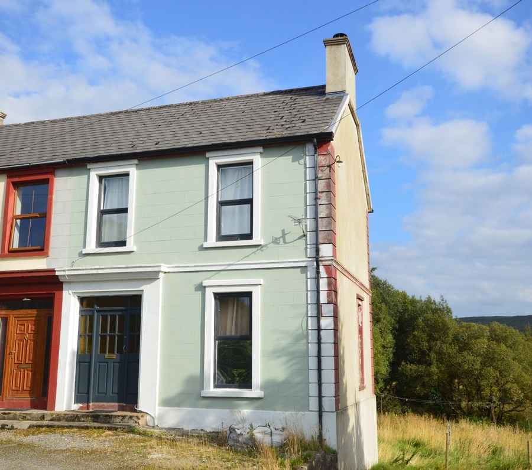29 Sessiagh View, Ballybofey, Co. Donegal F93 A2K1.
3 Bed, 2 Bath, Semi-Detached House. SALE AGREED. Viewing Strictly by appointment
- Property Ref: 4733
-

- 3 Beds
- 2 Baths
No. 29 is a bright three bedroom semi-detached home, which is set in a quiet cul-de-sac overlooking a large green area and with a large private enclosed rear lawn. Built in 2006, internal accommodation comprises of an entrance hall, sitting room, kitchen/dining room, utility and WC all on the ground floor, plus three bedrooms (one ensuite) and a main bathroom on the first floor. Located within walking distance of Ballybofey Town Centre and a host of local amenities. The house is highly suitable for a first time buyer, an investment property or a family home. A mica test has been carried out on this property, with favourable results expected shortly (other houses in this development have had good test results). Enquiries welcome.
PROPERTY ACCOMMODATION
| Room | Size | Description |
| Hallway | 5.2m x 1.9m | Tiled floor. Carpeted stairs. Cupboard under stairs. |
| Sitting Room | 5.0m x 3.7m | Open fire with timber fireplace. Laminate-surfaced floor. Large window overlooking front lawn and drive. |
| Kitchen/Dining | 4.2m x 4.2m | High and low-level kitchen units. Stainless steel sink. Fridge/Freezer. Electric oven. Gas hob. Floor tiled. Walls tiled between units. Window overlooking large rear garden. |
| Utility | 2.7m x 1.6m | Plumbed for washing machine and tumble dryer. Floor tiled. Rear door with gas panel. |
| WC | 1.6m x 1.3m | Access from utility. WHB & WC (white). Tiled floor. |
| Bedroom One | 4.3m x 4.0m | Laminate timber floor. Window overlooking front. |
| Ensuite | 1.7m x 1.7m | WHB, WC & shower (electric). Floor & walls fully tiled. |
| Bedroom Two | 3.5m x 3.4m | Laminate timber floor. Window overlooking rear garden. |
| Bedroom Three | 3.4m x 2.4m | Laminate timber floor. Window overlooking rear garden. |
| Bathroom | 2.4m x 2.0m | WHB, WC & bath. Floor & walls fully tiled. Window. |
