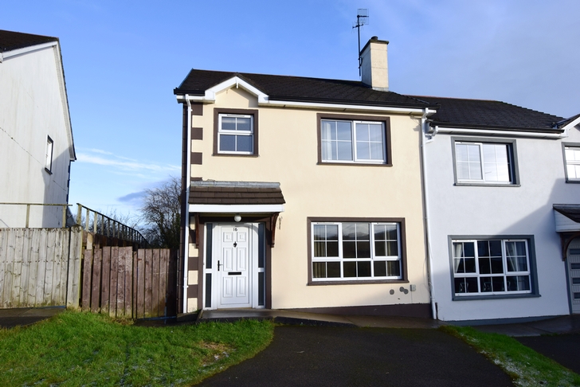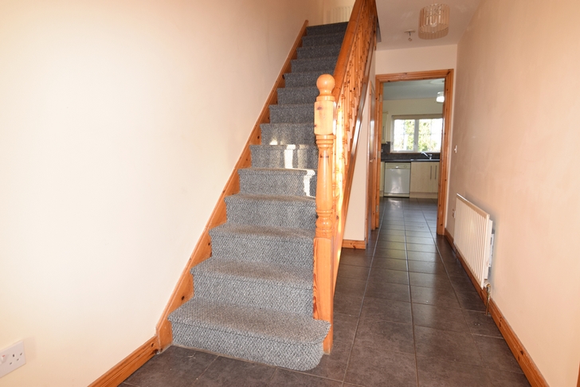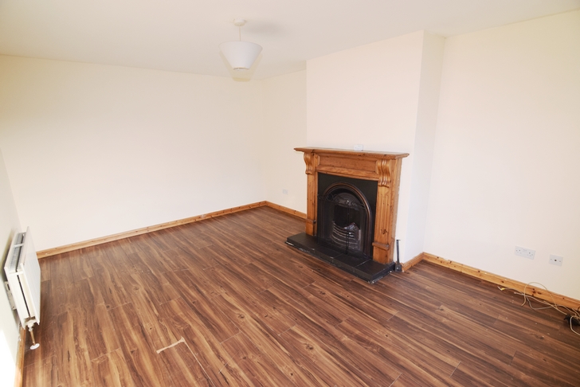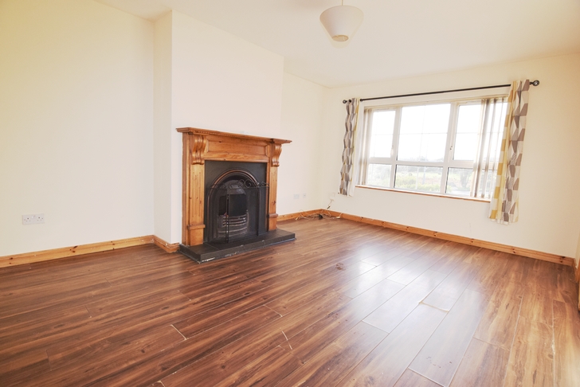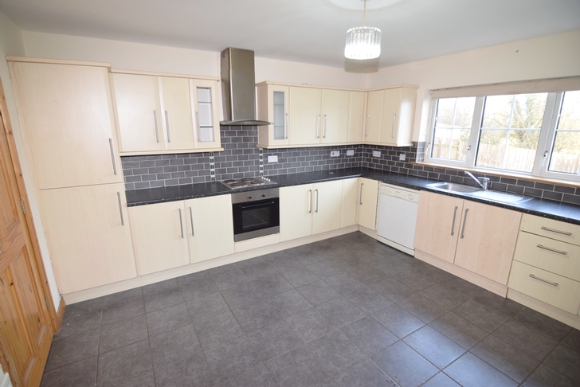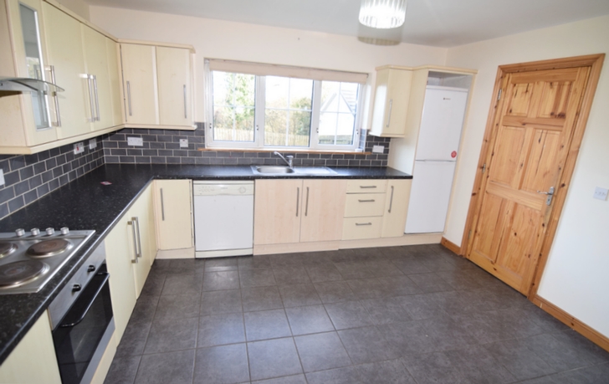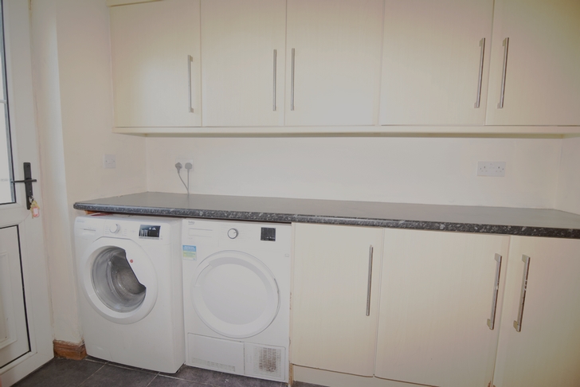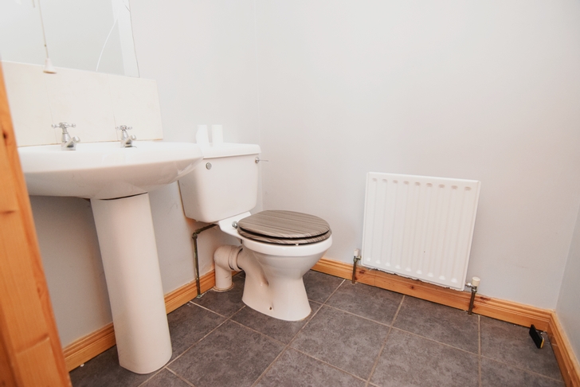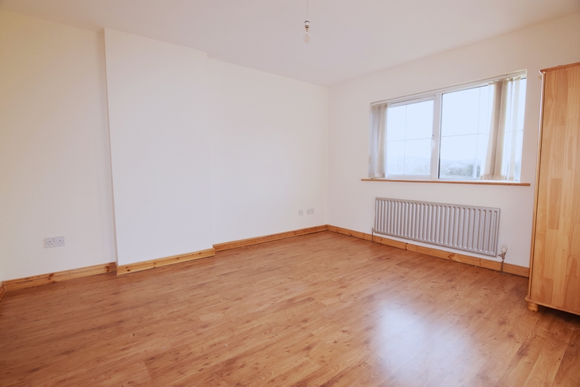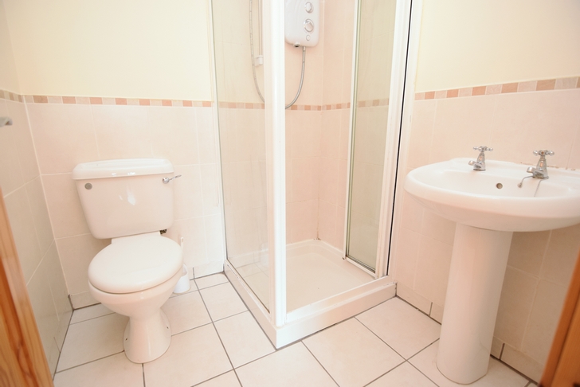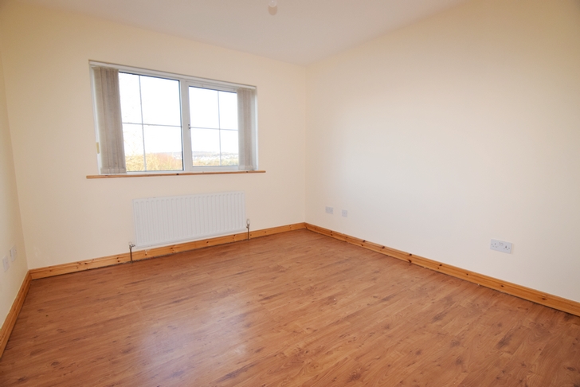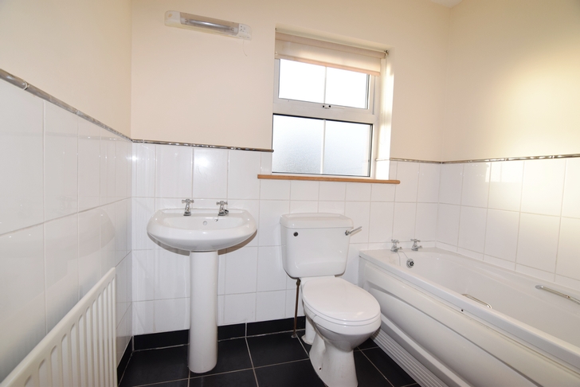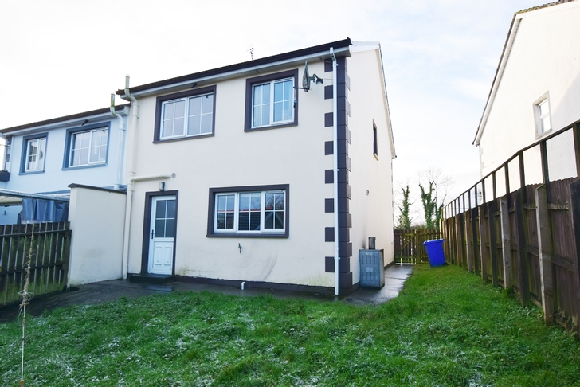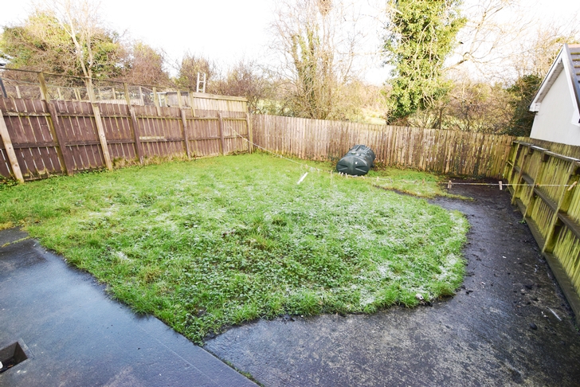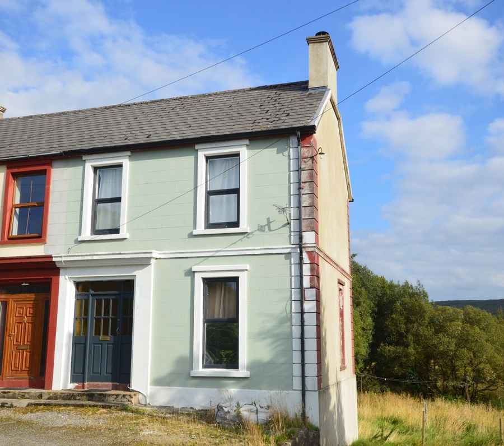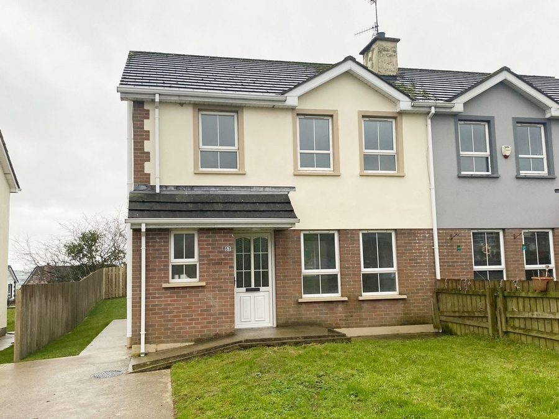16 Sessiagh View, Ballybofey, Co. Donegal, F93 H26A
3 Bed, 2 Bath, Semi-Detached House. SALE AGREED. Viewing Strictly by appointment
- Property Ref: 4685
-

- 300 ft 105 m² - 1130 ft²
- 3 Beds
- 2 Baths
Sessiagh View is a modern and conveniently located residential development set on the outskirts of Ballybofey Town. No. 16, which overlooks a communal green area, occupies a corner site with ample parking to the front and an enclosed private garden at the rear. The property extends to 105 square metres comprising of an entrance hallway, sitting room, kitchen/dining room, utility and WC all on the ground floor. There are three bedrooms (one ensuite), plus a family bathroom on the first floor. The property comes to the market with a first class Mica test report and is offered for sale at a very affordable price. Early viewing recommended.
PROPERTY ACCOMMODATION
- Three bedroom semi-detached house
| Room | Size | Description |
| Hallway | 5.0m x 2.0m | PVC front door with glass side window. Tiled floor. Carpeted stairs to first floor. Storage cupboard under stairs. |
| Sitting Room | 5.0m x 3.7m | West-facing window overlooking front drive. Open fire with back boiler. Laminate timber floor. |
| Kitchen/Dining Room | 4.2m x 4.0m | High and low-level kitchen units on two walls. Electric oven hob & extractor fan fitted. Fridge/freezer fitted. Dishwasher fitted. Stainless steel sink. Floor tiled. Walls tiled between units. Window overlooking rear lawn. |
| Utility | 2.7m x 1.6m | PVC back door with glass panel. High and low-level kitchen units. Washing machine fitted. Tumble dryer fitted. Floor tiled. |
| WC | 1.6m x 1.4m | Access from utility. WHB & WC. Floor tiled. |
| Bedroom One | 4.0m x 3.5m | Front-facing window. Laminate timber floor. Telephone point. TV point. 3x double plugs. |
| Ensuite | 1.7m x 1.7m | WC, WHB & Shower (White). Light over WHB. Floor tiled. Walls part tiled. |
| Bedroom Two | 3.4m x 2.4m | Rear-facing window. Laminate timber floor. TV Point. Telephone point. 3x double plugs. |
| Bedroom Three | 3.4m x 2.4m | Rear-facing window. Laminate timber floor. TV point. Telephone point. 2x double plugs. |
| Bathroom | 2.2m x 2.0m | WHB, WC & Bath (White). Light over WHB. Floor tiled. Walls part tiled. |
