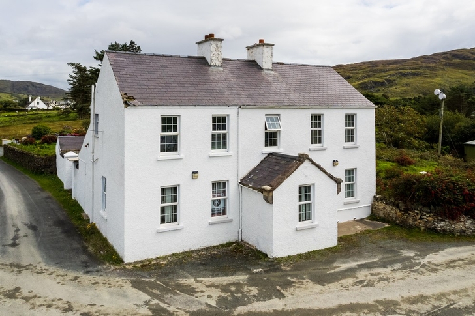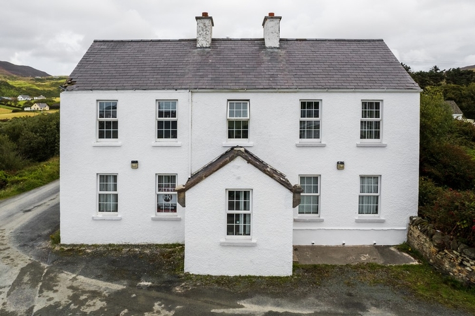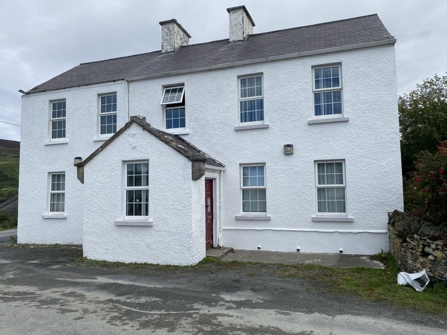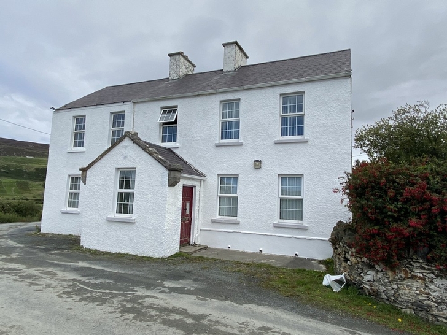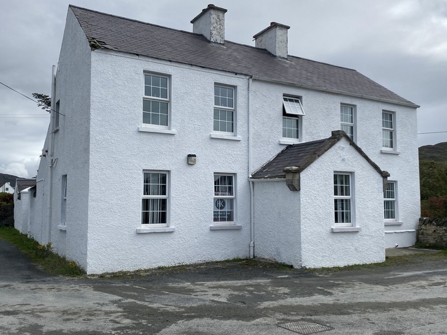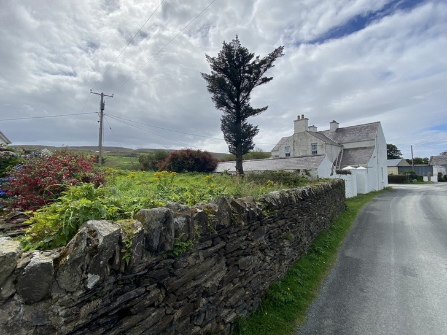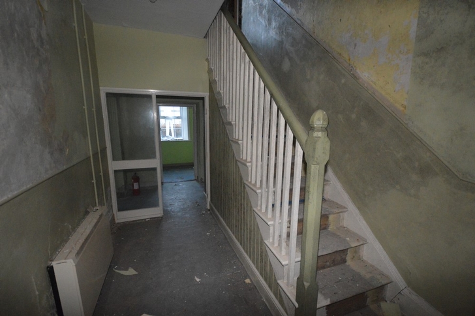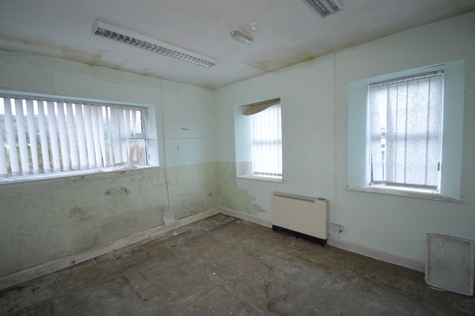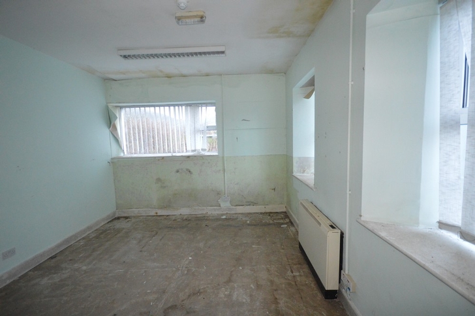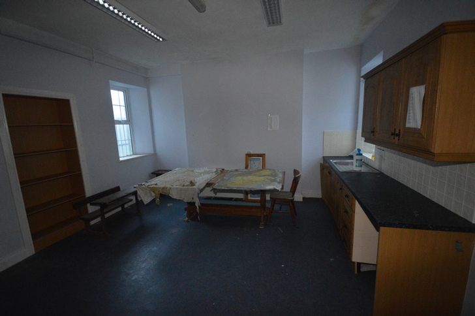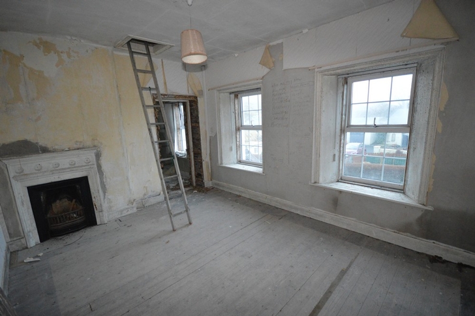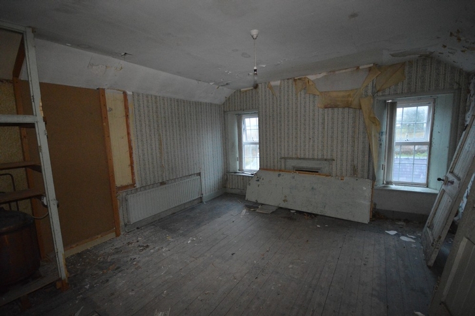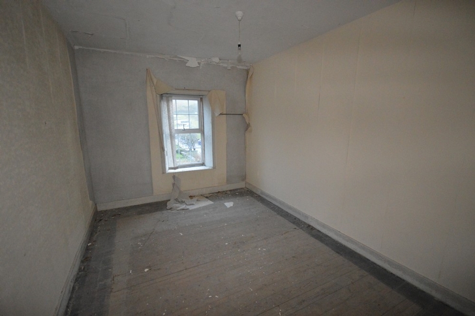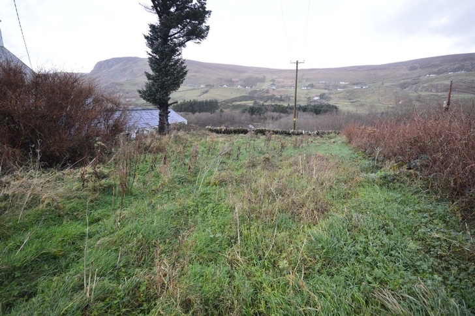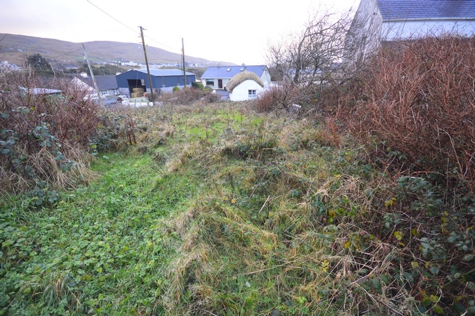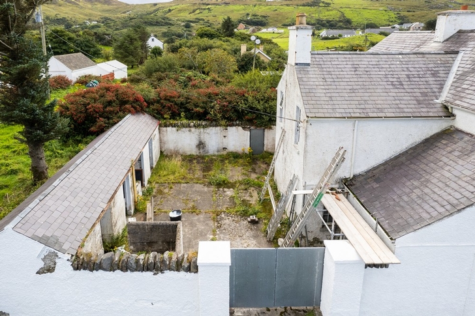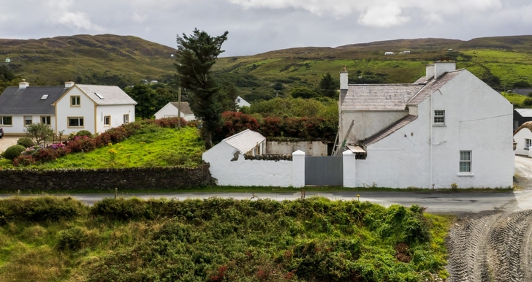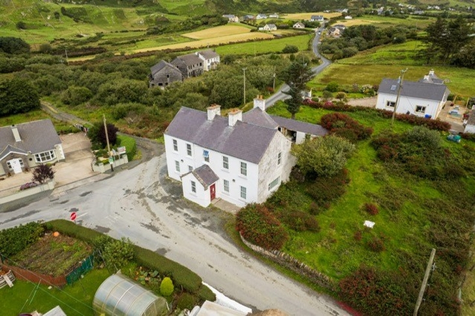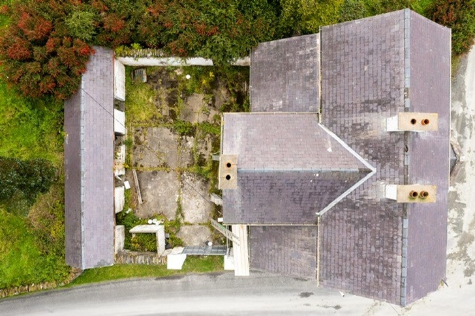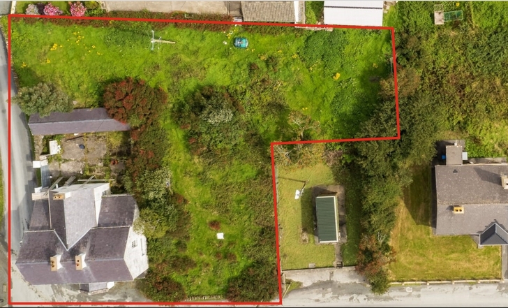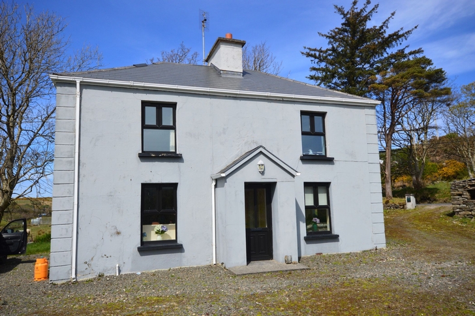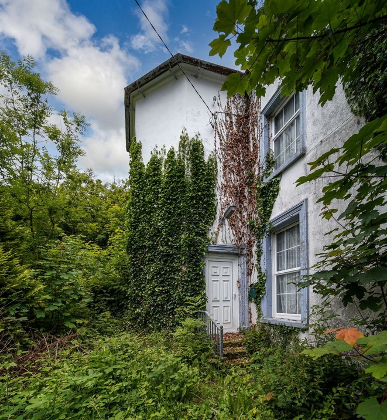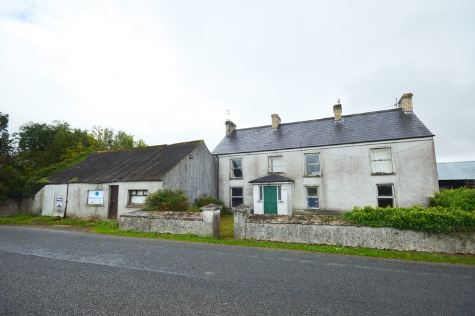'The Old Garda Station', Gannew, Glencolmcille, Co. Donegal F94 VW02
4 Bed, 1 Bath, Detached House. SALE AGREED. Viewing Strictly by appointment
- Property Ref: 4534
- 4 Beds
- 1 Bath
Located in scenic south-west Donegal, Glencolmcille is a place of tremendous natural beauty, with beaches, mountains, sea-cliffs and lakes. The Old Garda Station is a detached, two-storey prominent building located at one of the main street junctions in the village. The building is in good structural repair and contains the former station room, plus a large family home area. At the rear, there is an enclosed private yard, plus a range of outbuildings with a large garden area which offers additional development potential. The building features PVC-framed double-glazed windows throughout and is entirely roofed with natural slates. This property offers great potential to become a large family home or could be developed into various tourist accommodation projects. Enquiries welcome.
PROPERTY ACCOMMODATION
| Room | Size | Description |
| Entrance hallway | 2.4m x 1.7m | Main front door. Window to front. |
| Main Hall | 5.4m x 2.4m | Staircase to first floor. Cupboard under stairs. |
| Sitting Room | 5.5m x 4.6m | Dual aspect windows (3x windows). Open fire with timber fireplace. Back hallway to enclosed yard. |
| WC off Hallway | 1.5m x 1.5m | |
| Former Station Office | 4.3m x 3.8m | Dual aspect windows (3x windows). |
| Records Storage Room | 4.3m x 1.3m | Access from Station Office. Could be easily added back into station office room. |
| Kitchen | 4.6m x 4.6m | High an low-level kitchen units. Dual aspect windows. |
| Larder Room | 1.5m x 1.5m | Small window. |
| Utility | 3m x 2.2m | Stainless steel sink. Rear Door. |
| Bedroom One | 4.5m x 4.3m | Two windows. Open fire with cast iron fireplace. |
| Bedroom Two | 4.5m x 3.5m | Two windows. Open fire with timber fireplace. |
| Bedroom Three | 4.5m x 3.1m | One window. Open fire with cast iron fireplace. |
| Bedroom Four | 4.5m x 2.2m | Two windows. |
| Bathroom | 4.5m x 1.9m | Wash-hand basin, WC & bath. One window. |
