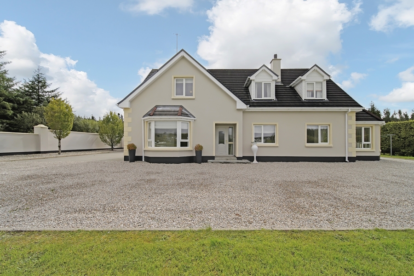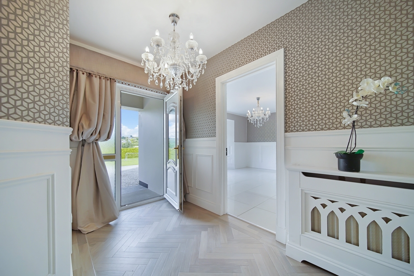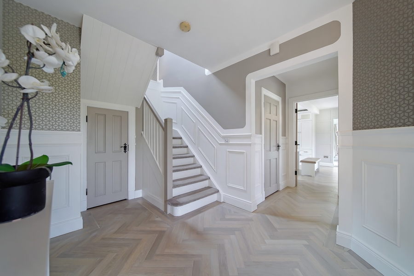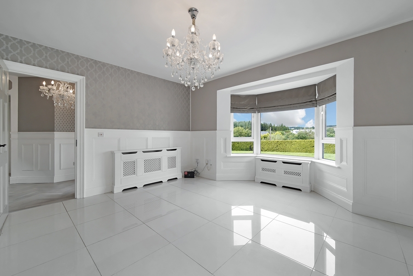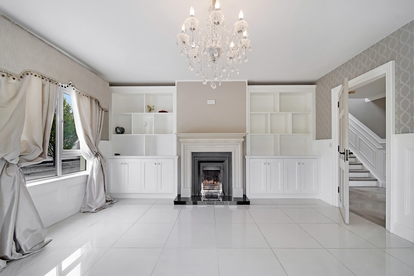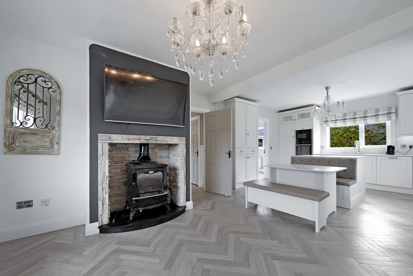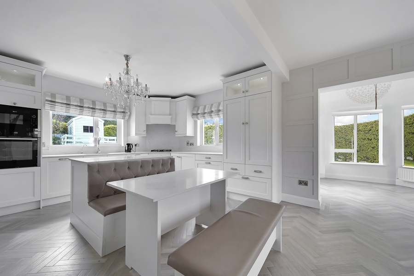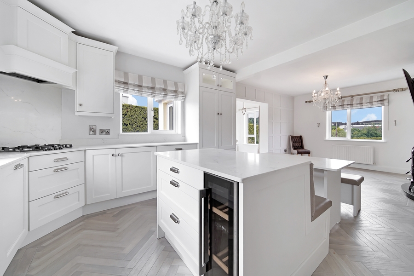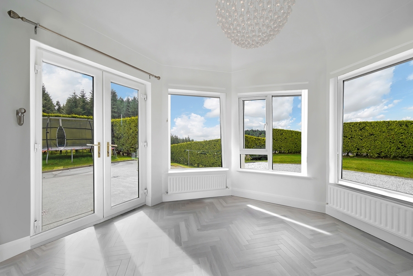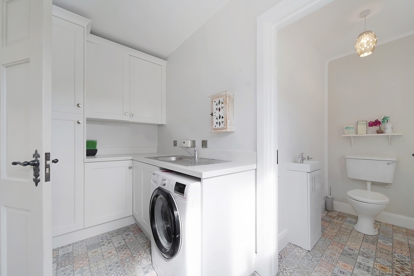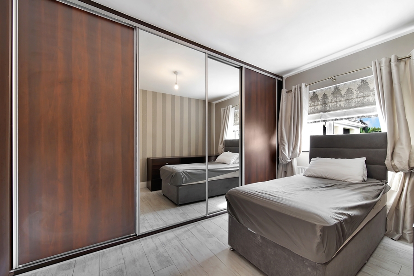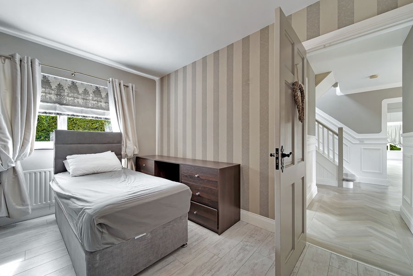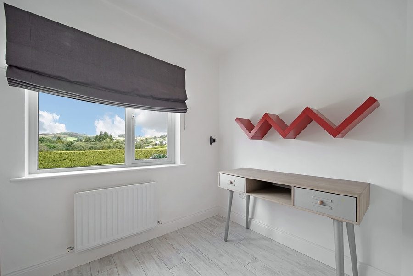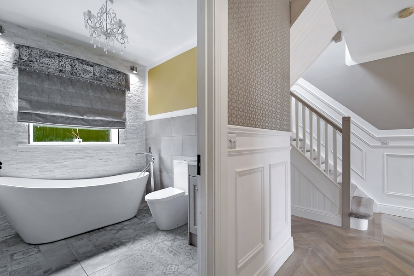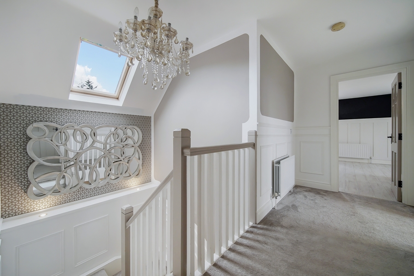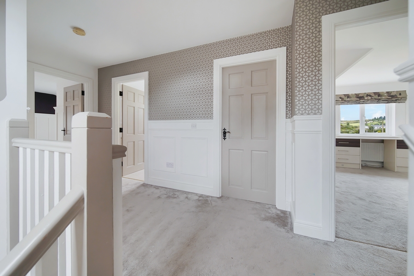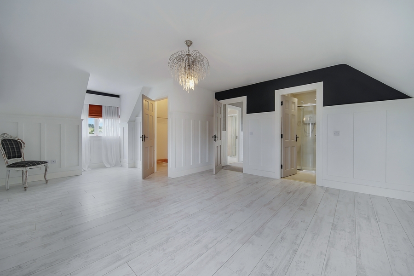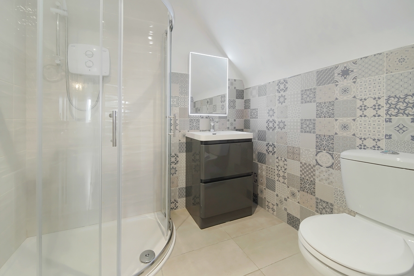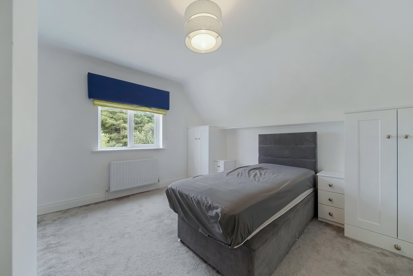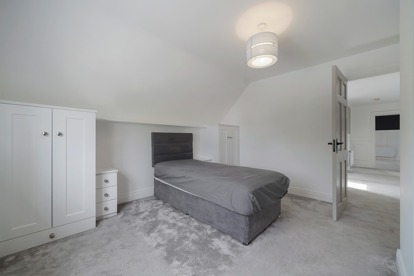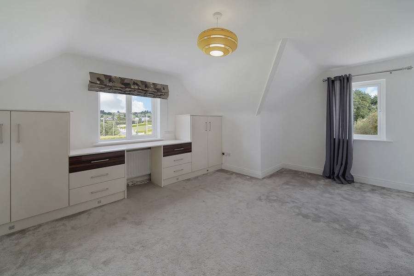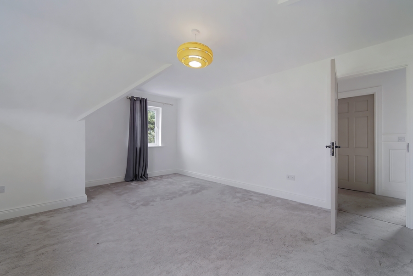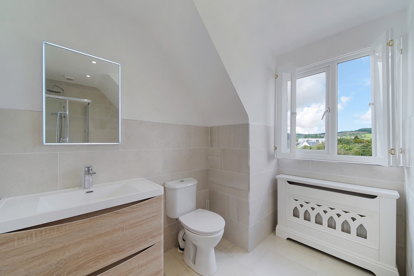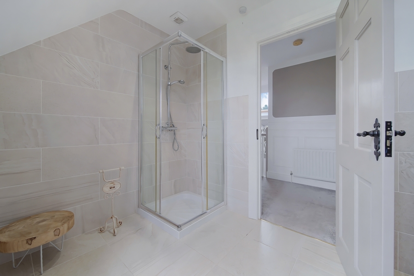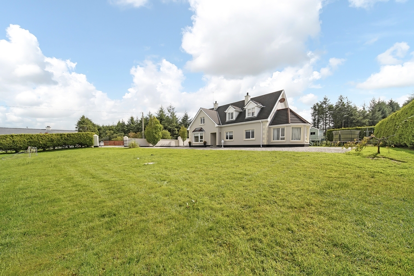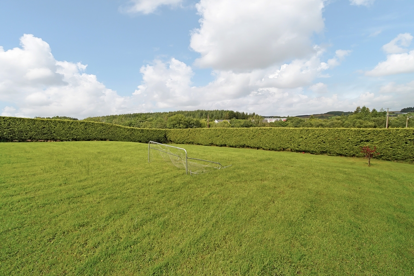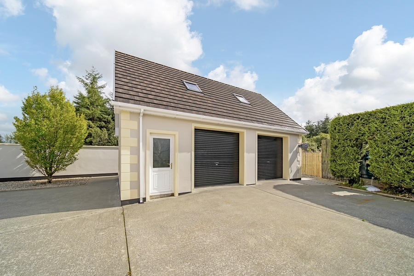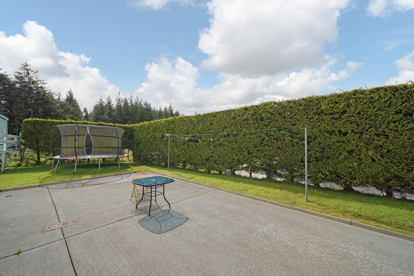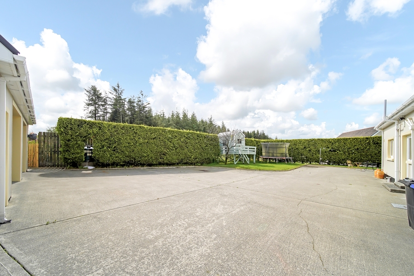Trentaboy, Drumkeen, Letterkenny, Co Donegal, F93 P7W4
4 Bed, 4 Bath, Bungalow. In the Region of. €450,000. Viewing Strictly by appointment
- Property Ref: 4903
-

- 300 ft 213 m² - 2293 ft²
- 4 Beds
- 4 Baths
Henry Kee & Son are delighted to bring to the market this spacious detached modern house. Occupying a generous site measuring 0.7 acres approximately, in a peaceful setting conveniently located midway between Letterkenny and the Twin Towns of Ballybofey and Stranorlar. Constructed in 2005 the property has been finished to the highest standard and spans an impressive 2,290 sq ft, with ground floor comprising entrance hall, sitting room, kitchen/dining area, sunroom, utility, bedroom, study/office, bathroom and WC. First floor comprises three further bedrooms (one ensuite) and a large family bathroom. Mature gardens to the front & rear with a double detached garage with loft area providing extra storage space. Externally there is a stone chipped driveway with concrete surfaced parking surrounding the property and the property comes to the market with a mica test with clear results. Inspection is strongly recommended, as this house definitely will not disappoint.
PROPERTY ACCOMMODATION
| Room | Size | Description |
| Entrance Hallway | 5.0m x 1.7m | Herringbone style tiled flooring. Wood paneled walls. Timber staircase leading to first floor. |
| Sitting Room | 4.7m x 4.0m | Tiled flooring. Timber paneled walls. Bay window. Inset display units. Open fireplace with cream marble surround and tiled hearth. |
| Kitchen / Dining Area | 8.0m x 3.8m | Herringbone style tiled flooring. High and low level units with granite work top and tiled splash back. Matching centre island with storage. Built in double oven. 4 ring hob and overhead extractor fan. Integrated dishwasher. Fireplace with feature stone surround and inset solid wood burning stove located in dining area. Archway divide leading to sun room. |
| Sunroom | 4.0m x 3.1m | Herringbone style tiled flooring. Double doors leading to side or property. |
| Utility Room | 2.9m x 1.7m | Tiled flooring. High & low level kitchen units. PVC Door to rear of property. |
| WC | 2.0m x 1.1m | Tiled flooring. Comprising WC & WHB |
| Bedroom One | 3.7m x 3.5m | Laminated timber flooring. Fully fitted with slide robes. |
| Study / Office | 2.8m x 2.5m | Laminated timber flooring. |
| Bathroom | 2.8m x 1.9m | Walls and floor fully tiled. WC, WHB & bath. |
| Landing | 5.2m x 1.7m | Carpet covering on floor. Hot press and further storage area. Feature chandelier. Velux window promoting natural light. |
| Bedroom Two | 6.8m x 4.3m | Laminated timber flooring. Built in wardrobe. Bay window. |
| Ensuite | 2.9m x 1.7m | Tiled flooring and partially tiled walls. WC, WHB and double shower. |
| Bedroom Three | 3.5m x 4.0m | Carpet covering on floor. Built in wardrobe and shelving. |
| Bedroom Four | 3.6m x 3.5m | Carpet covering on floor. |
| Shower Room | 2.9m x 2.6m | Tiled flooring and partially tiled walls. WC, WHB and shower. |
FEATURES
- 4 spacious bedrooms.
- Built in 2005.
- A large, modern family home.
- Large lawn area to the front & rear.
- Large double detached lofted garage.
- Concrete yard to the rear of the property.
- Total floor area of residence is 2,290 square ft approximately.
- Stone chip driveway.
