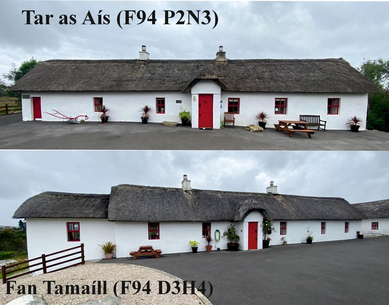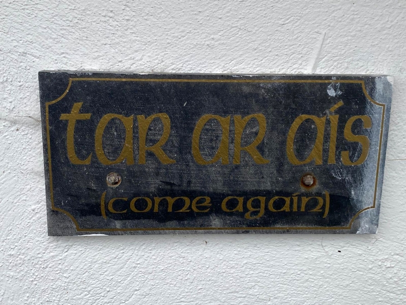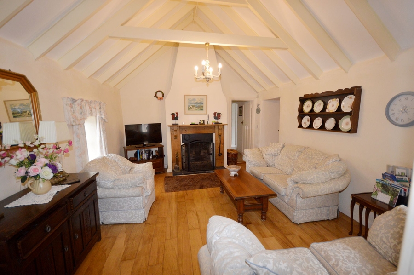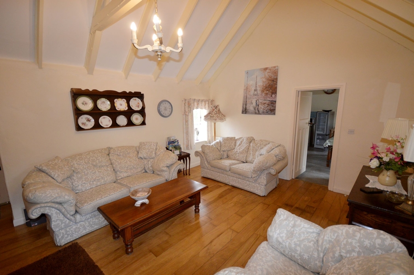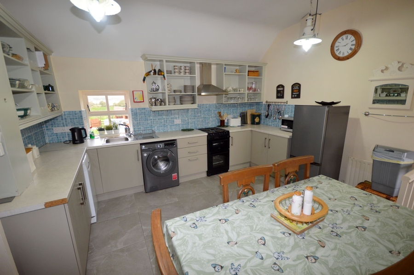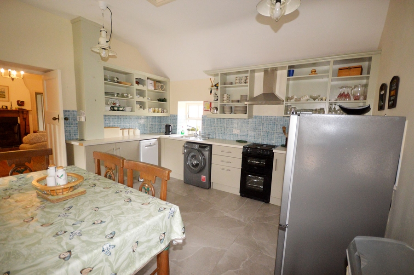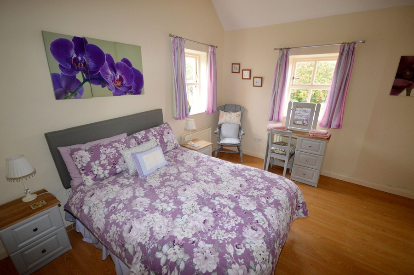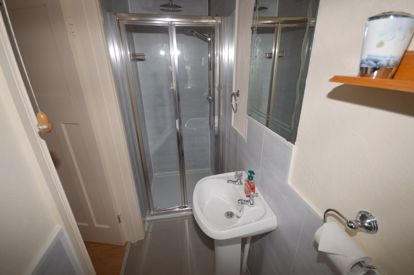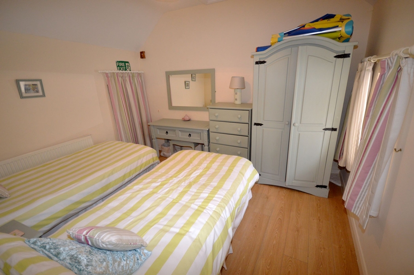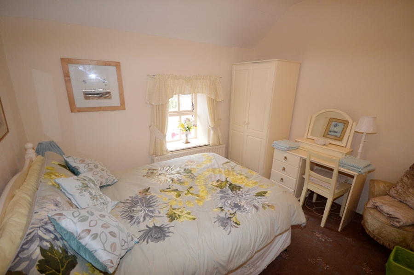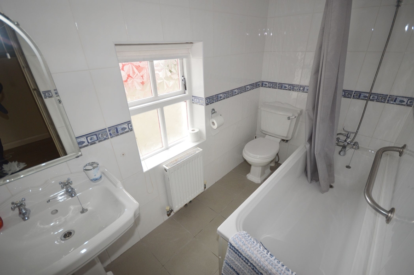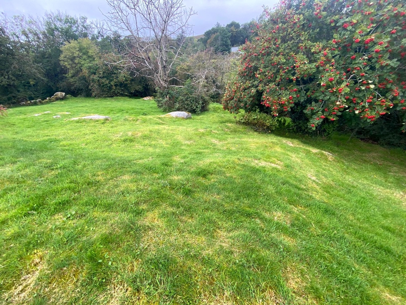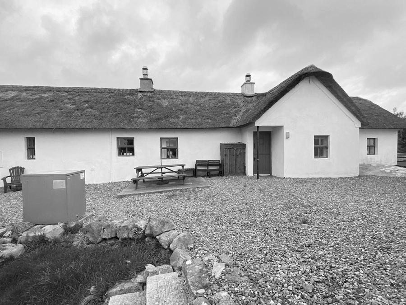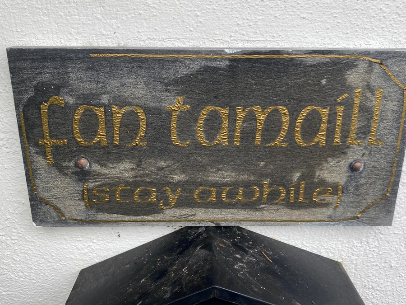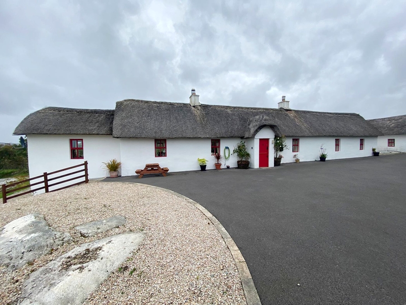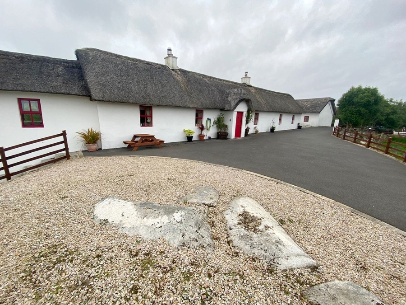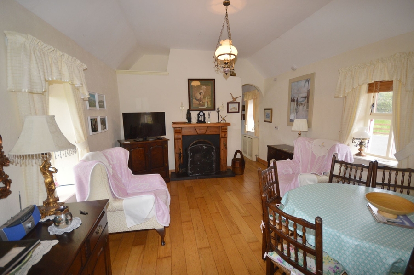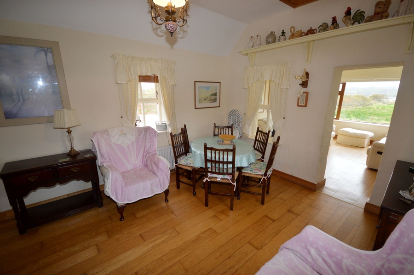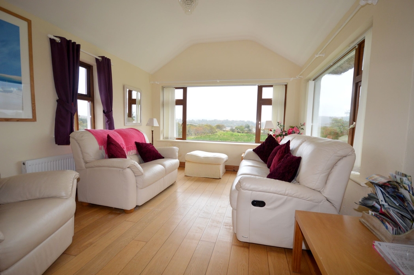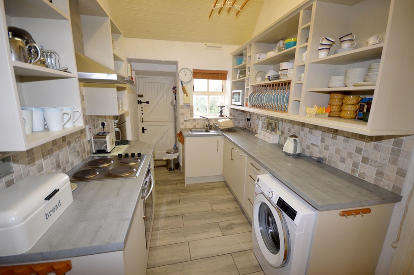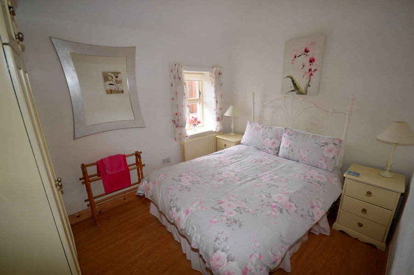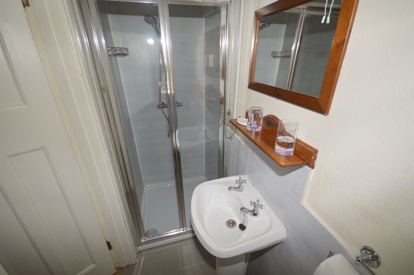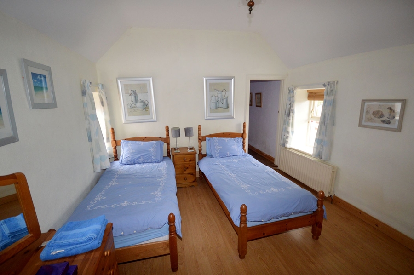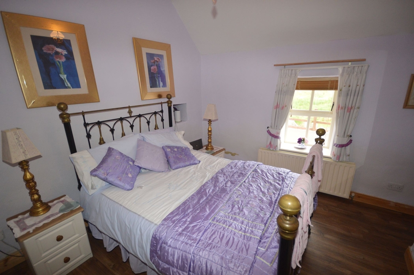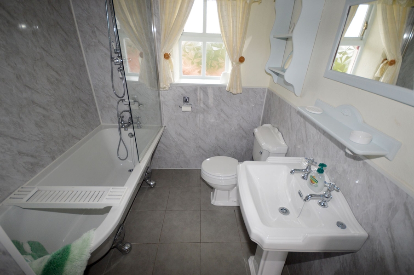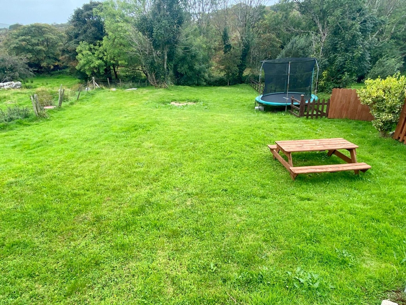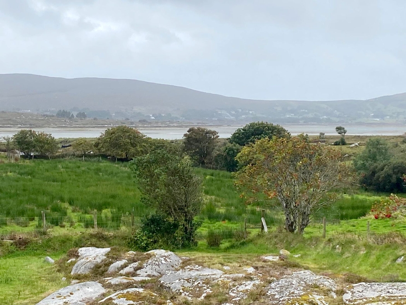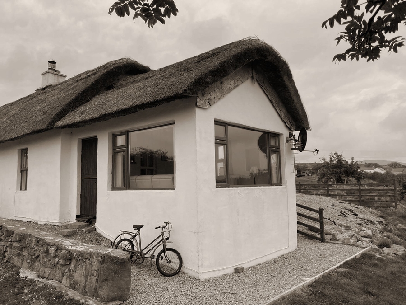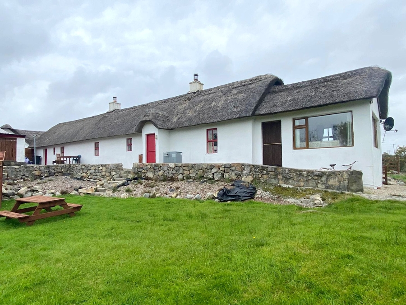Tar as Aís (F94 P2N3) & Fan Tamaíll (F94 D3H4), Cloughwilly Cottages, Cloughwally, Lettermacaward, Co. Donegal
3 Bed, 2 Bath, Cottage. In the Region of. €530,000. Viewing Strictly by appointment
- Property Ref: 4805
-

- 3 Beds
- 2 Baths
TWO THATCHED COTTAGES,
Cloughwally, Lettermacaward, Co. Donegal, F94 P2N3 & F94 D3H4
A unique opportunity to purchase 2 traditional Irish cottages each with thatched roofs. Internally each cottage has all the comforts of modern living including oil fired central heating blended with the charm and appeal of a very traditional interior. Named ‘Tar Ar Aís’ (Come Again) and ‘Fan Tamaíll’ (Stay Awhile), these cottages have for the past number of years been managed as 2 very successful holiday let properties. Each cottage has 3 bedrooms, (1 with ensuite), Sitting Room, Kitchen and Bathroom. The cottages are adjacent to each other and each has a private garden and sea views etc. Located within 4km of Dooey Green Flag Beach and 6km of Dungloe Town, the main town in West Donegal. These properties are an ideal opportunity for family use or as an investment purchase. For sale together however owners may consider selling individually. Enquiries welcome.
PROPERTY ACCOMMODATION
- Each cottage has 3 bedrooms, (1 with ensuite), Sitting Room, Kitchen and Bathroom
| Room | Size | Description |
| COTTAGE 1 'TAR AR AÍS (COME AGAIN) | ||
| Sitting Room | 5.4m X 4.0m | Dual aspect windows, Open fire, Vaulted ceiling with exposed timber beams, Laminate timber floor. |
| Kitchen/Diner | 4.2m x 4.0m | Low level units with upper level open shelving‚ Electric cooker‚ & chrome extractor hood - included‚ Dishwasher - included‚ Washing machine - included‚ Fridge-freezer - included‚ Stainless steel sink‚ Tiled floor‚ Vaulted ceiling, Dual aspect windows. |
| Bedroom 1 | 4.0m x 3.5m | Dual aspect windows, Laminate timber floor. |
| Ensuite | 3.2m x 0.9m | WHB, WC & Shower, Mirror & light over WHB, Floor tiled, Walls partly tiled, Window. |
| Bedroom 2 | 4.0m x 3.2m | 1 Window, Laminate timber floor. |
| Bedroom 3 | 3.2m x 2.8m | 1 window, Carpeted floor. |
| Bathroom | 2.8m x 1.4m | WHB & WC & Bath, Shower over bath, Tiled floor, Tiled walls, Window. |
| COTTAGE 2 'FAN TAMAÍLL (STAY AWHILE) | ||
| Sitting Room | 4.5m x 3.8m | Dual aspect windows, Open fire, Vaulted ceiling, Oak effect floor, Open arch into Sunroom. |
| Sunroom | 4.5m x 3.5m | Windows on 3 sides, Gable window overlooks Traighenna Bay, Vaulted ceiling, Oak effect flooring. |
| Kitchen/Diner | 3.8m x 2.3m | Galley style kitchen, Low level units with upper level open shelving, Electric oven, electric hob, chrome extractor hood - included, Dishwasher - included, Washing machine - included, Fridge-freezer - included, Stainless steel sink, Tiled floor, Timber tongue & groove ceiling, Dual aspect windows, Door opens to garden |
| Bedroom 1 | 3.8m x 3.0m | Front window, Laminate timber floor, External door opening to garden. |
| Ensuite | 2.6m x 0.9m | WHB, WC & Shower, Mirror & light over WHB, Floor tiled, Walls partly tiled, Window. |
| Bedroom 2 | 4.5m x 3.8m | Dual aspect windows, Laminate timber floor, Vaulted ceiling. |
| Bedroom 3 | 3.4m x 2.7m | Window overlooking garden, Laminate timber floor, Built-in wardrobe unit, Vaulted ceiling. |
| Bathroom | 2.8m x 1.9m | WHB & WC, Traditional clawfoot bath tub, Shower over bath, Floor tiled, Walls partly tiled, Contains hotpress, Window. |
