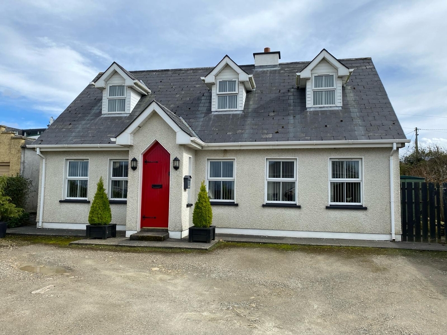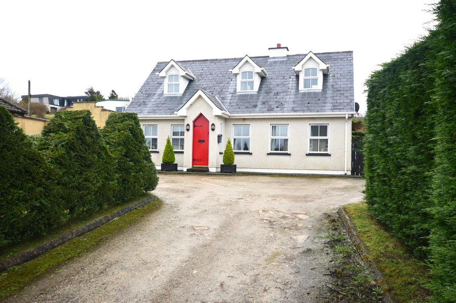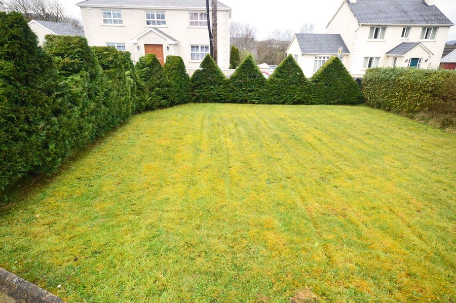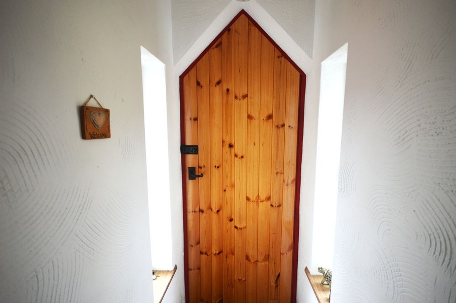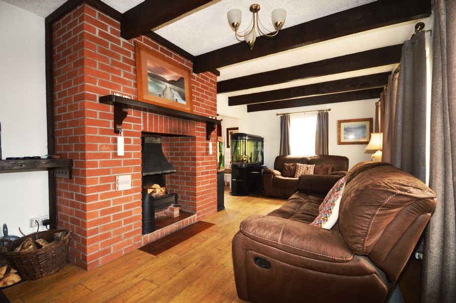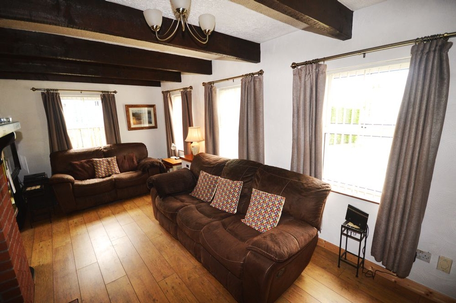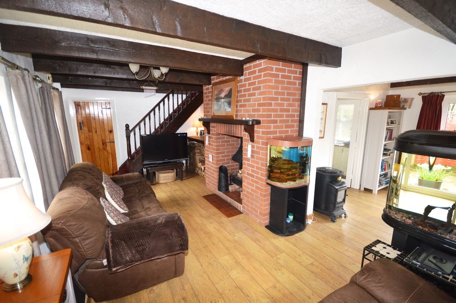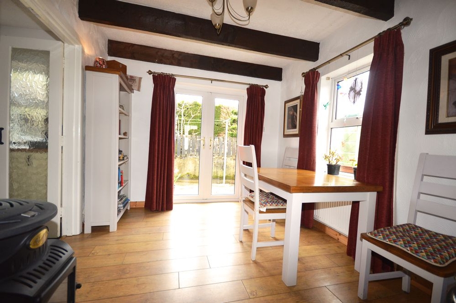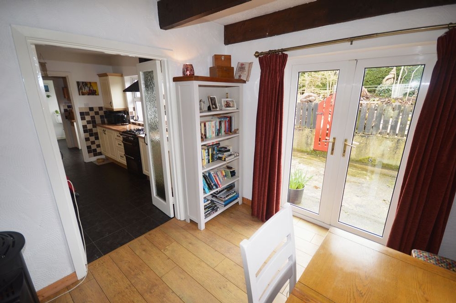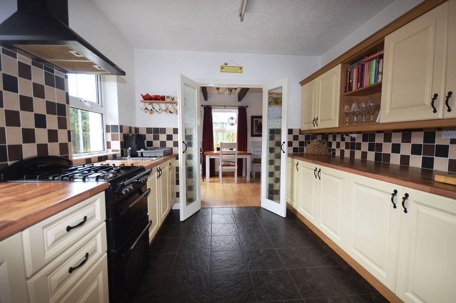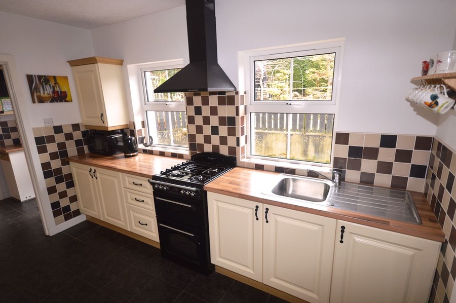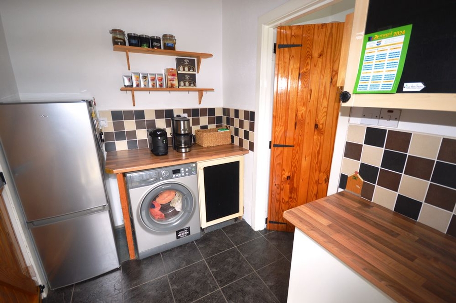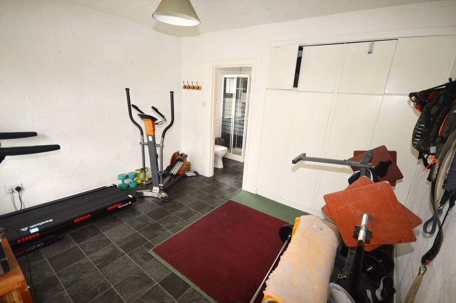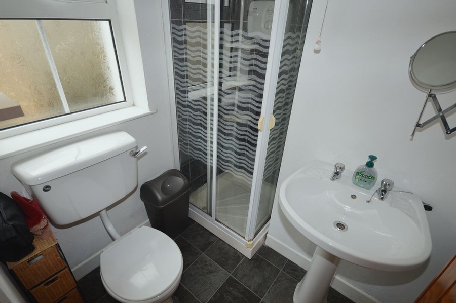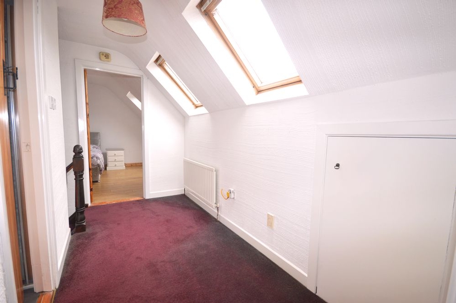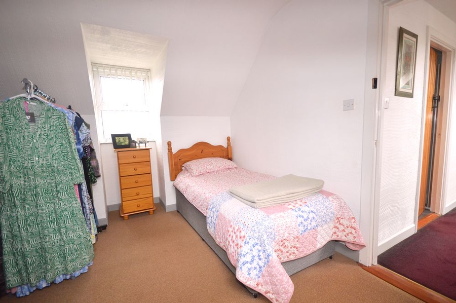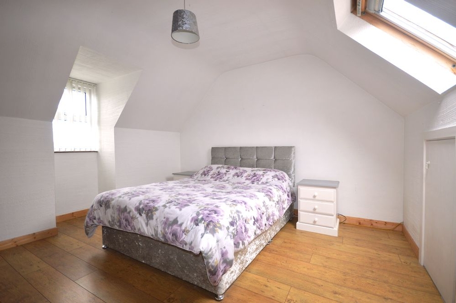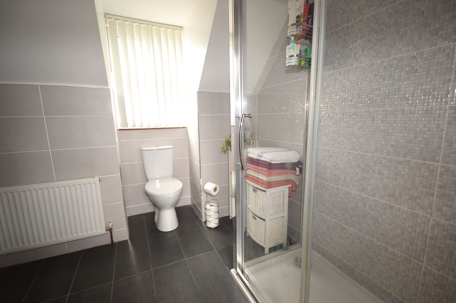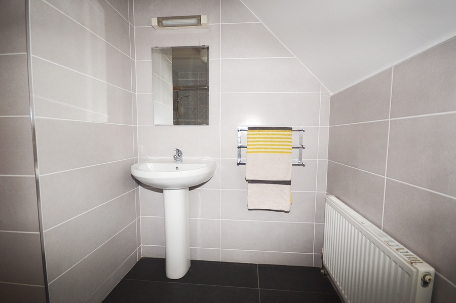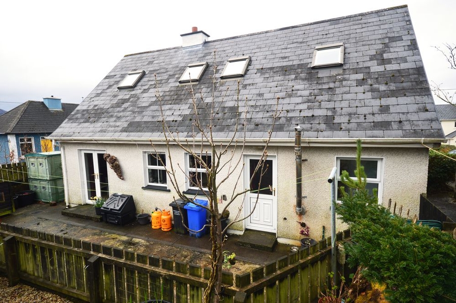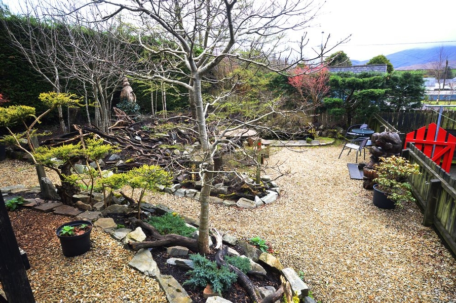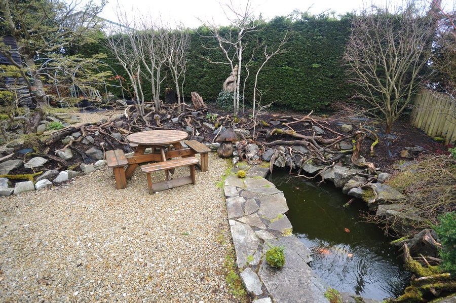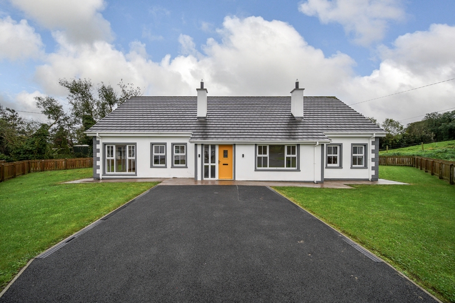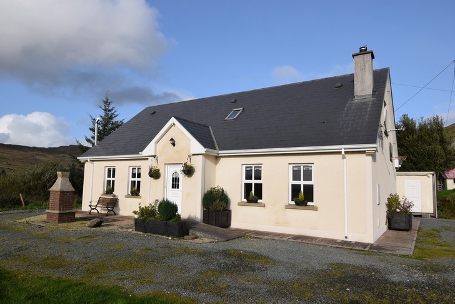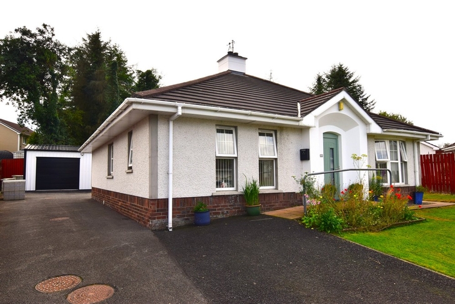Portnoo Road, Ardara, Co. Donegal F94 E086.
3 Bed, 2 Bath, Bungalow. In the Region of. €235,000. Viewing Strictly by appointment
- Property Ref: 4717
-

- 3 Beds
- 2 Baths
We are delighted to bring to the market this modern dormer-style bungalow, located just off the main street of Ardara. The Heritage Town of Ardara has both a good range of local amenities, plus a number of large employers. Nearby attractions include Blue Flag beaches, golf courses, hill walking routes and traditional music festivals, to name but a few. Internal accommodation comprises an open plan sitting room/dining room, kitchen, WC and downstairs bedroom (ensuite) on the ground floor, plus two bedrooms and a bathroom on the first floor. This privately situated house has ample parking, plus a lawn area to the front, with a delightful private rear garden, which includes a fish pond and a number of ornamental trees. A high level of interest is anticipated for this property, so early viewing is strongly recommended.
BER Pending
PROPERTY ACCOMMODATION
| Room | Size | Description |
| Front Hall | 1.3m x 0.9m | Cathedral-style front door. Two side windows. Tiled floor. Doorway into sitting room. |
| Sitting Room | 6.6m x 3.4m | Inglenook red brick fireplace. Cast iron insert fireplace. Three front windows. One gable window. Laminate timber floor. Exposed timber beam ceiling. Three-stem ceiling light. Open arch from sitting room to dining room. Carpeted stairs to first floor. |
| Dining Area | 3.0m x 2.8m | Patio doors to rear garden. Gable window. Double glass doors to kitchen. Laminate timber floor. Exposed timber beam ceiling. Three-stem ceiling light. |
| Kitchen | 3.7m x 3.0m | High and low-level kitchen units on two walls. Cooker with double electric ovens and gas hob. Extractor fan fitted. Stainless steel sink. Contains hotpress. Two windows overlooking rear garden. Floor tiled. Tiled between units. |
| Utility | 2.4m x 2.0m | High and low-level units. Oil burner fitted. Plumbed for washing machine (not included). Fridge Freezer (not included). PVC rear door with glass panel. |
| WC | 1.6m x 1.6m | Access from utility. WHB & WC. Rear window. Tiled floor. |
| Downstairs Bedroom | 3.6m x 3.3m | Two front windows. Four-door built-in wardrobe. Linoleum on floor. |
| Ensuite | 1.6m x 1.6m | WHB, WC & Electric Shower (White) . Gable window. |
| Upstairs Landing | 3.5m x 1.6m | Two Velux windows. Carpeted floor. |
| Bedroom Two | 3.6m x 3.6m | Dormer front window. Velux window on rear roof area. Laminate timber floor. |
| Bedroom Three | 3.6m x 3.0m | Dormer front window. Velux window on rear roof area. Floor carpeted. |
| Bathroom | 2.5m x 2.2m | WHB, WC & large shower unit (electric). Floor & walls fully tiled. Dormer window. Mirror & light over WHB. Chrome fitted towel rail. |
FEATURES
- - Great location, both private and very convenient.
- - Ground floor ensuite bedroom.
- - Bright and airy interior, with numerous windows.
- - Professionally landscaped gardens.
- - Oil-fired centrally heated.
- - Rear garden a natural suntrap area.
- - All blinds and curtain rails included (all curtains excluded).
- - Realistic guide price.
