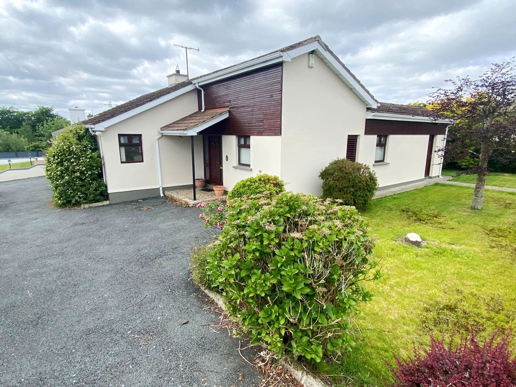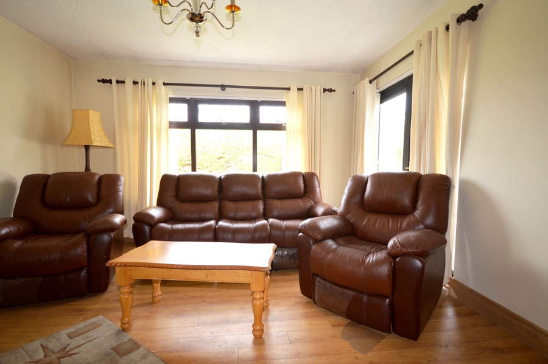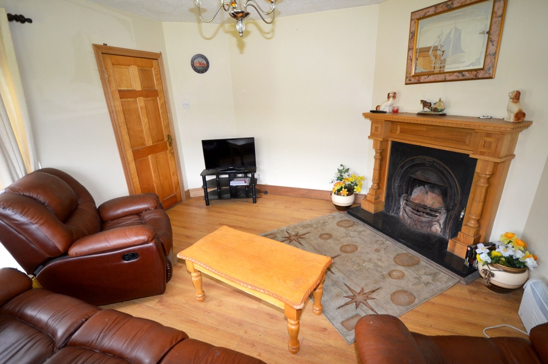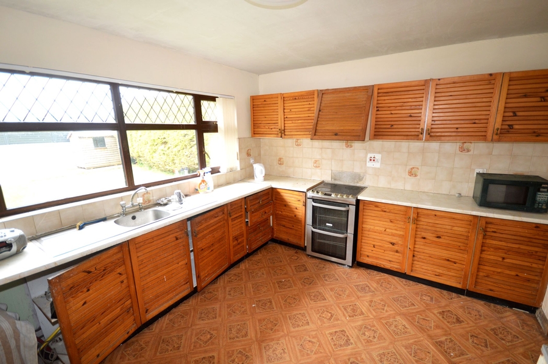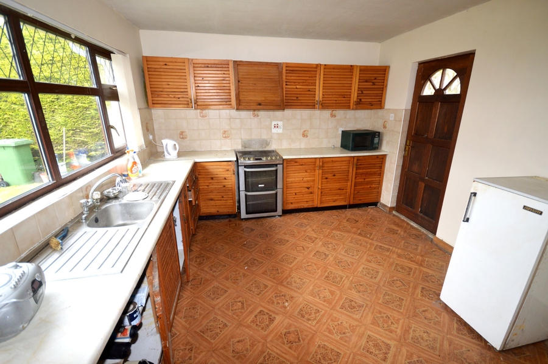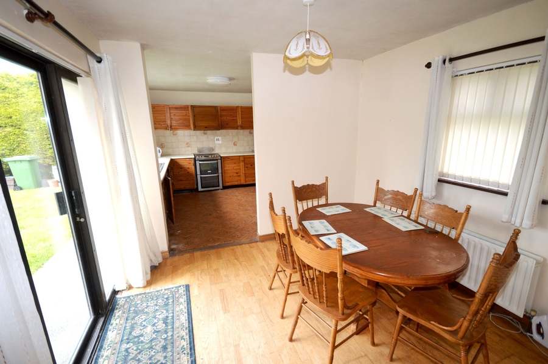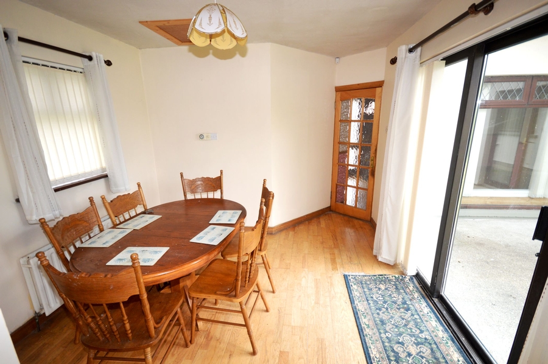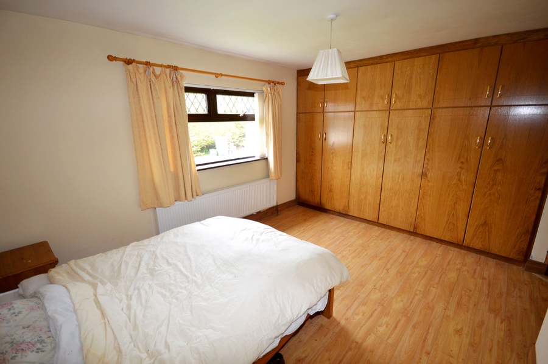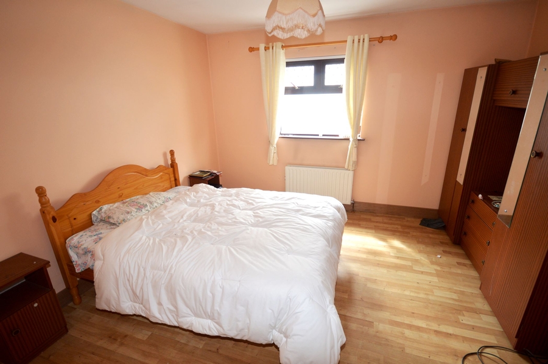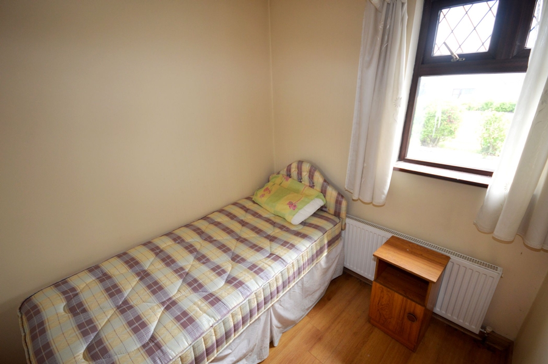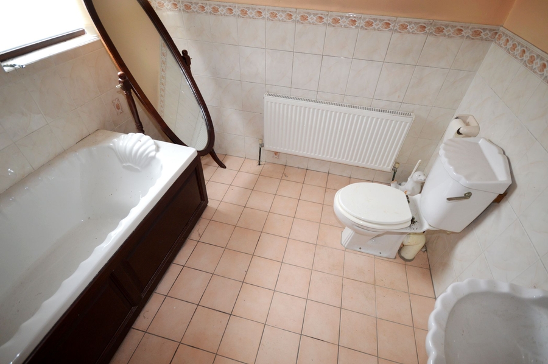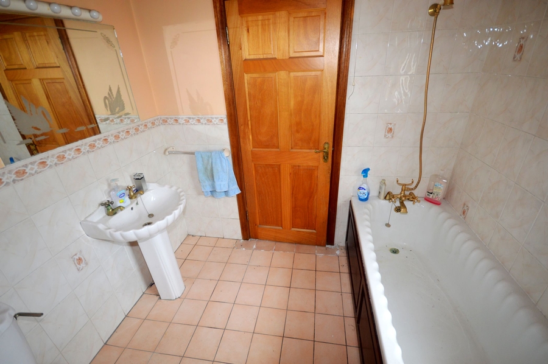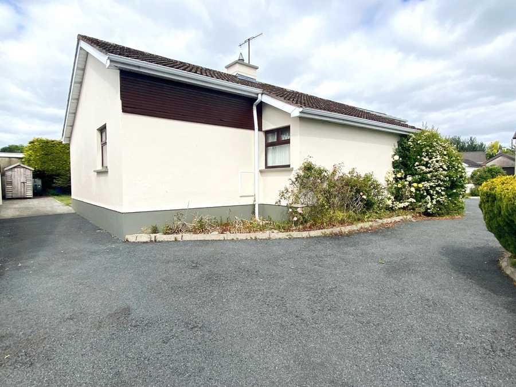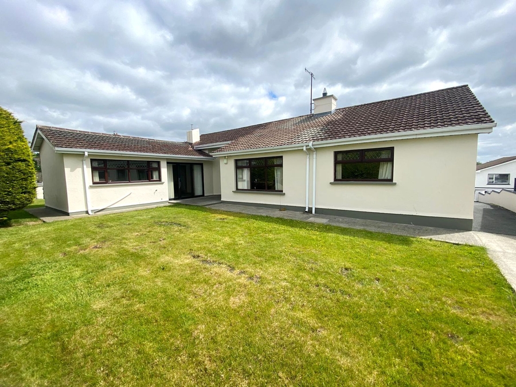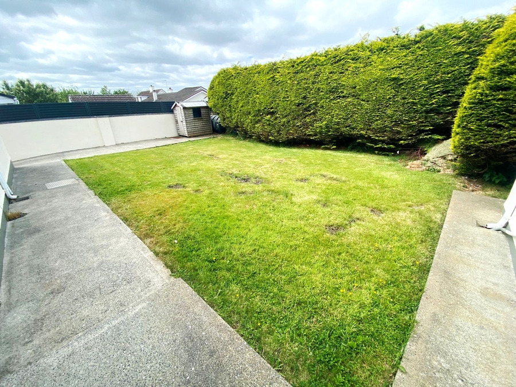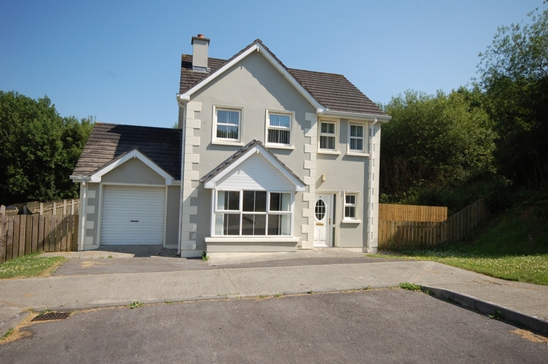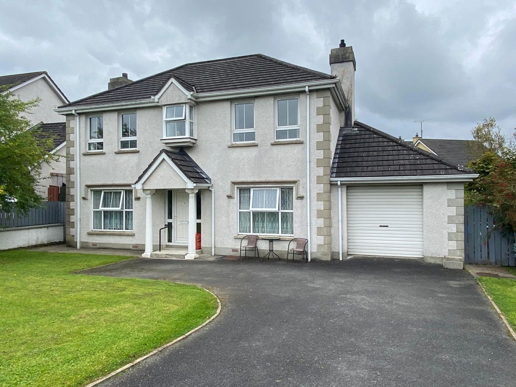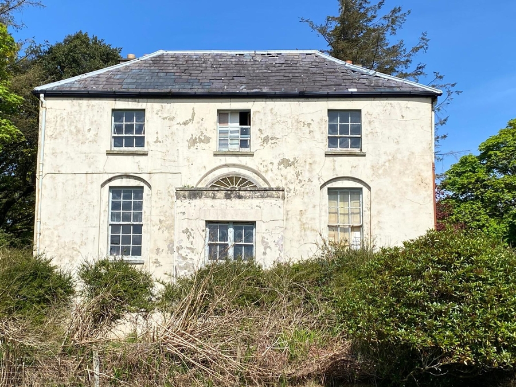No 26 Woodlawn, Stranolar, Co Donegal, F93 X8X7
4 Bed, 1 Bath, Detached House. In the Region of. €220,000. Viewing Strictly by appointment
- Property Ref: 4917
-

- 300 ft 114.15 m² - 1229 ft²
- 4 Beds
- 1 Bath
Woodlawn located on the outskirts of Stranorlar is a peaceful mature development of detached houses which is always very popular and a much sought after area. No 26 built in the 1970's occupies a corner plot and has an enclosed private rear garden. The bungalow is block built, (before any mica issues), tile roofed, PVC framed double glazed windows and oil fired centrally heated. Internal accommodation comprises sitting room, large open plan kitchen / dining room, four bedrooms and bathroom. Vacant this past number of years the bungalow requires some updating and should qualify for a number of home improvement grants. Early viewing recommended as Woodlawn houses sell quickly.!!!
PROPERTY ACCOMMODATION
| Room | Size | Description |
| Hallway | 5.0m x 2.6m + (4.7m x 1.0m) | Mahogany front door. Wide ornate windows on each side. Large window overlooking rear garden. Built-in wardrobe. Second wardrobe with hot tank. Oak floor. |
| Sitting Room | 4.2m x 4.0m | Open fire with timber fireplace & cast iron insert. Large window overlooking rear lawn. Laminate timber floor. |
| Kitchen / Dining Room | 6.7m x 3.4m | Kitchen & dining section divided with a half wall. Range of high & low level units in kitchen. Electric cooker. Stainless steel sink. Dual aspect windows. Patio door opening onto rear lawn. Mahogany back door. Kitchen floor linoleum covering. Dining area laminate oak floor. |
| Bedroom One | 4.6m x 3.3m | Built-in wardrobe. Laminate timber floor. Window overlooking rear lawn. |
| Bedroom Two | 3.8m x 3.6m | Laminate timber floor. Gable window. |
| Bedroom Three | 4.0m x 3.2m | Laminate timber floor. Front facing window. |
| Bedroom Four | 2.5m x 2.1m | Laminate timber floor. Front facing window. |
| Bathroom | 2.4m x 2.4m | WHC, WC & bath. Floor tiled. Walls part tiled. |
FEATURES
- Total floor area of residence is1,220 square feet.
- Oil fired central heating.
- Tarmaced drive around house.
- Large lawn area.
- Enclosed rear garden.
- Peaceful and very convenient location.
