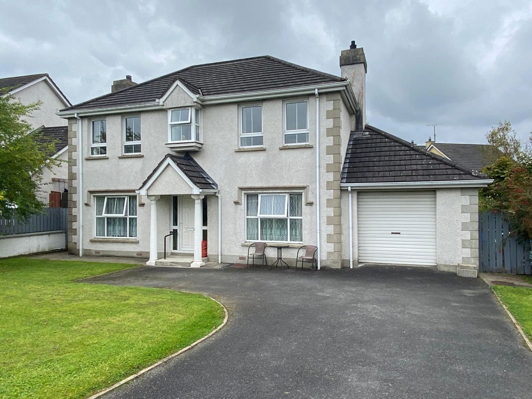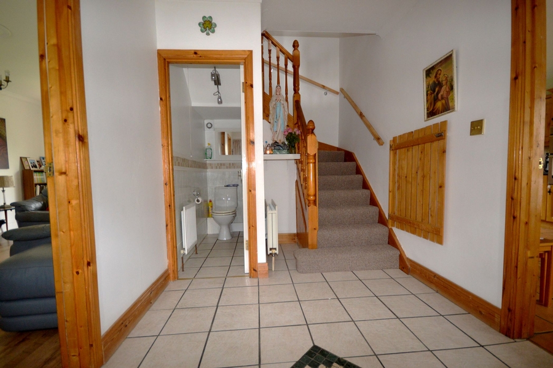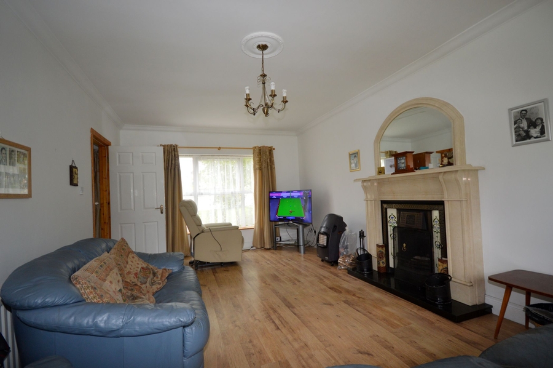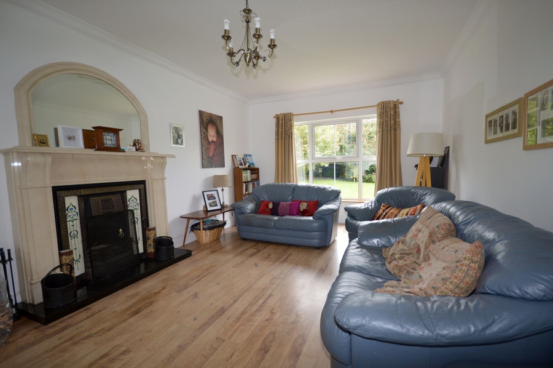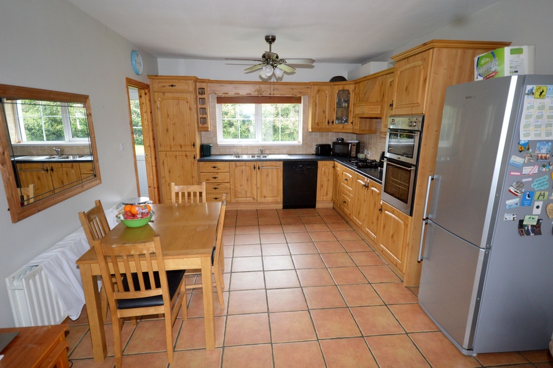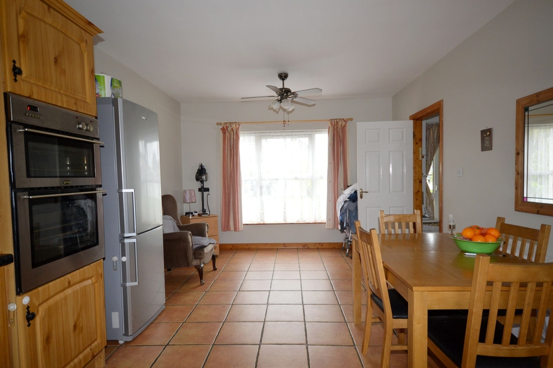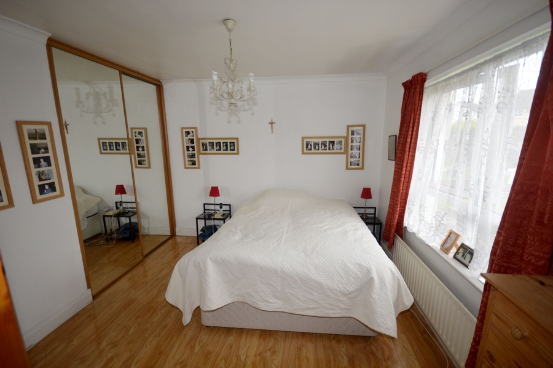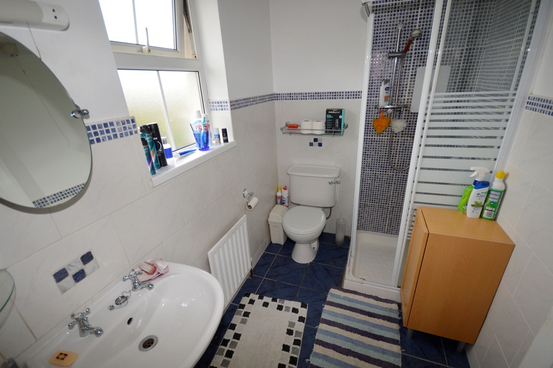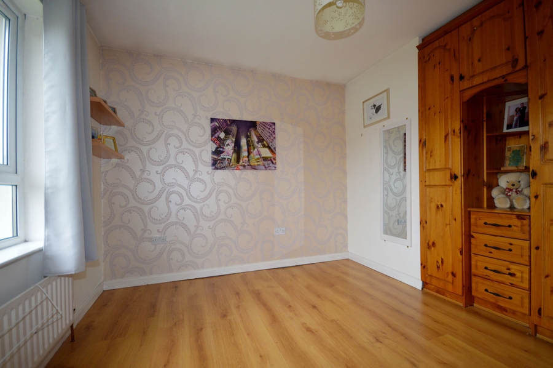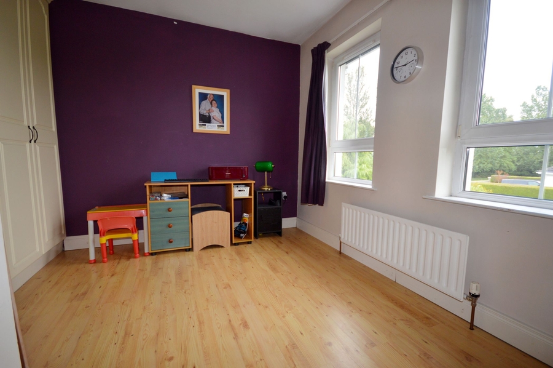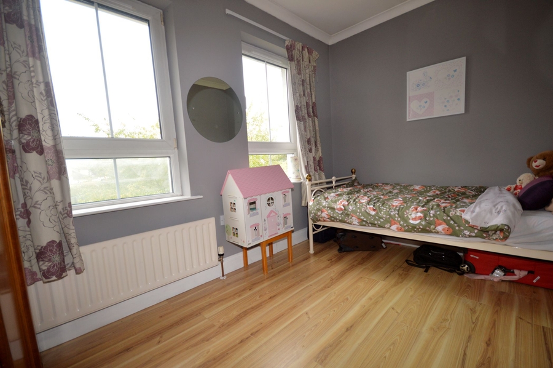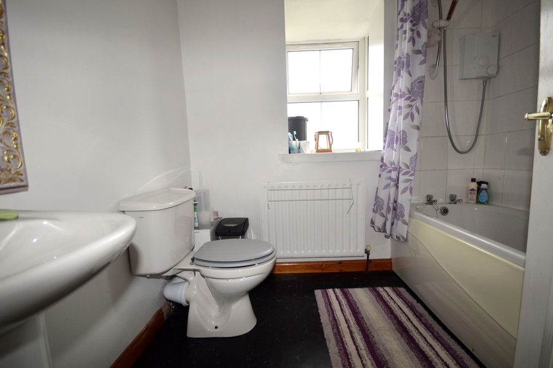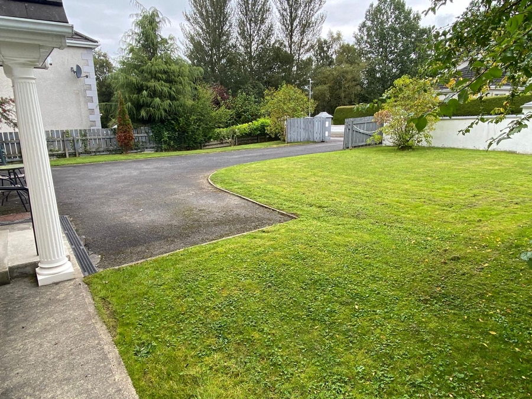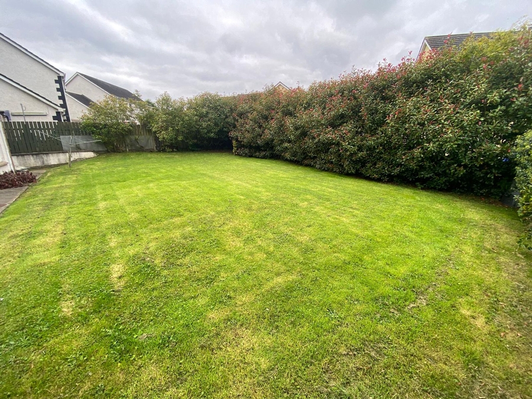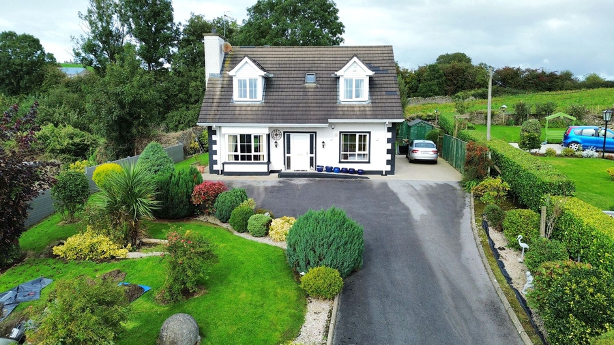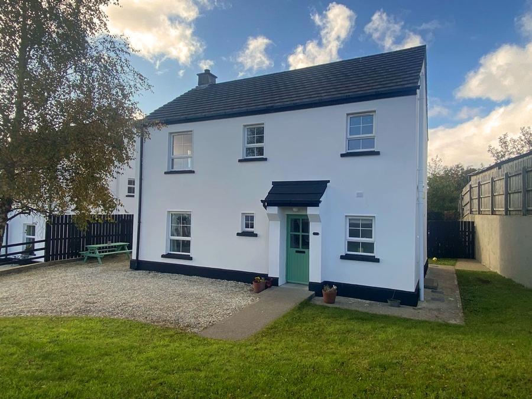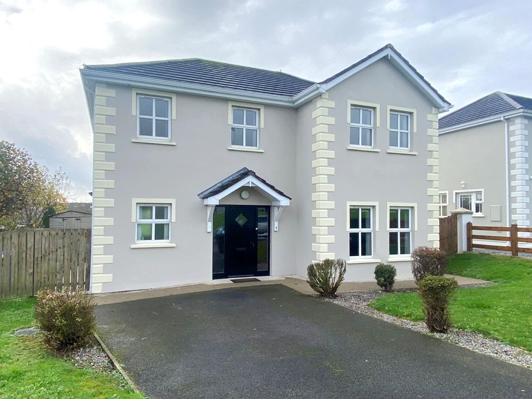No 1 Clonleigh Park, Lifford, Co. Donegal, F93 WEC7
4 Bed, 2 Bath, Detached House. SALE AGREED. Viewing Strictly by appointment
- Property Ref: 4814
-

- 300 ft 123.14 m² - 1325 ft²
- 4 Beds
- 2 Baths
We are delighted to offer for sale No. 1 Clonleigh Park, a spacious 2 storey detached house in this popular sought after residential development on the edge of Lifford Town. There is a tarmacked parking area which accommodates a number of cars plus a lawn to the front with a private hedge enclosed garden at the rear. Ground floor accommodation comprises large Sitting Room plus a large Kitchen/Dining room, a Utility plus a WC, with 4 bedrooms (1 with ensuite) and main Bathroom on the first floor. An integral garage at the side offers potential for conversion into additional residential space if desired. Enquiries welcome.
PROPERTY ACCOMMODATION
- Entrance Hall, Sitting Room, Kitchen/Diner, 4 Bedrooms (1 with ensuite), Bathroom & Integral Garage
| Room | Size | Description |
| Hallway | 4.0m x 2.2m | Tiled floor, Carpeted return stairs, WC under stairs with white 2 piece suite - WHB & WC, tiled floor. |
| Sitting Room | 6.4m x 3.5m | Dual aspect windows; overlooking front & rear gardens, Open fire with marble fireplace & matching over-mantle, Laminate timber floor, Plaster coving to ceiling and centre ceiling rose, Centre ceiling 5 stem light fitting. |
| Kitchen-Dining room | 6.4m x 3.5m | High & low level kitchen units with tiles between, Twin electric oven, gas hob & dishwasher - included, Stainless steel sink, Floor tiled, Dual aspect windows; overlooking front & rear gardens, 2 x ceiling lights. |
| Utility | 2.2m x 1.6m | Worktop unit, Open shelving, Plumbed for washing machine (not included), Tiled floor, Back door & window. |
| Bedroom 1 | 3.5m x 3.3m | Built-in wardrobe, Laminate timber floor, Plaster coving to ceiling, Window overlooking rear garden |
| Ensuite | 2.3m x 1.6m | WHB, WC & Electric shower, Floor tiled, Walls partly tiled, Mirror with shaving light over WHB. |
| Bedroom 2 | 3.5m x 3.0m | Built-in wardrobe, Laminate timber floor, Window overlooking rear garden. |
| Bedroom 3 | 3.5m x 2.6m | Built-in wardrobe, Laminate timber floor, 2 windows overlooking front garden. |
| Bedroom 4 | 3.5m x 2.3m | Laminate timber floor, 2 windows overlooking front garden. |
| Bathroom | 2.2m x 2.0m | WHB, WC & Bath, Electric shower over bath, Floor tiled, Walls partly tiled. |
| Garage | 5.7m x 3.3m | Roller shutter vehicular access door to front, Pedestrian door & window to rear, Contains oil burner. |
