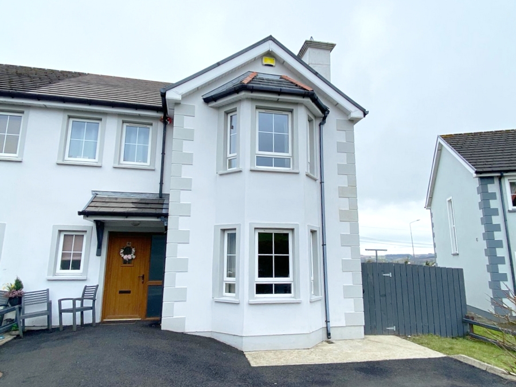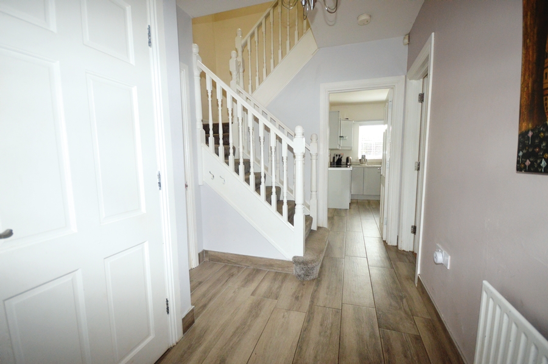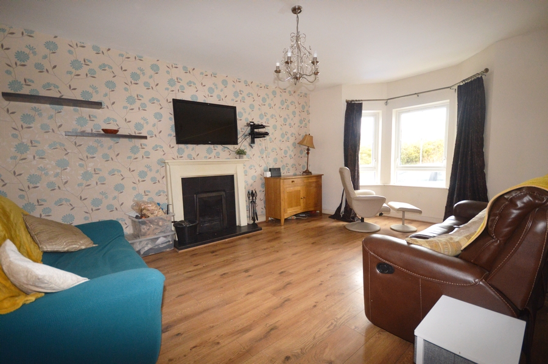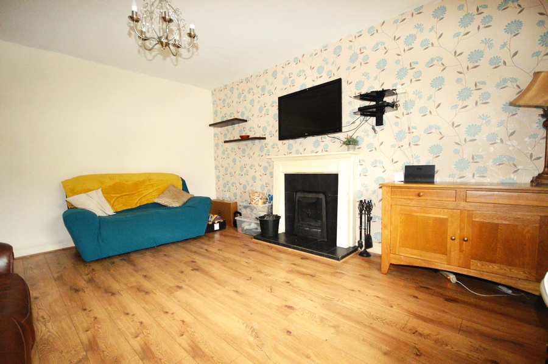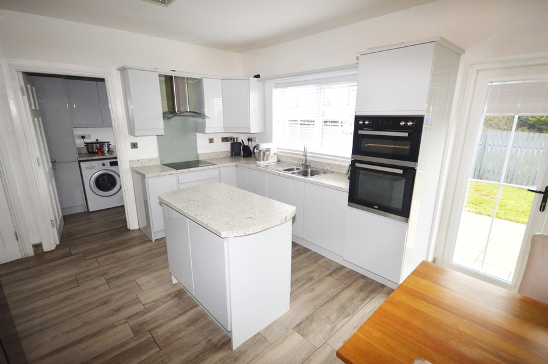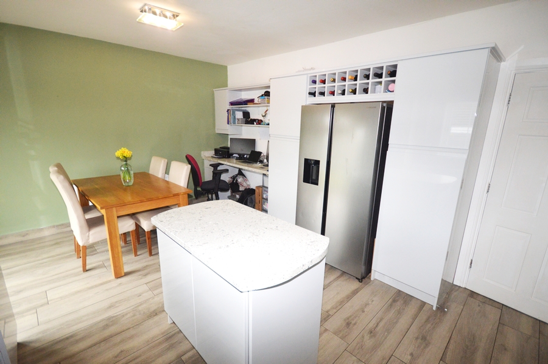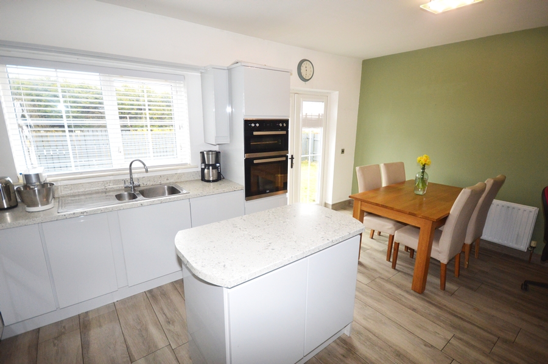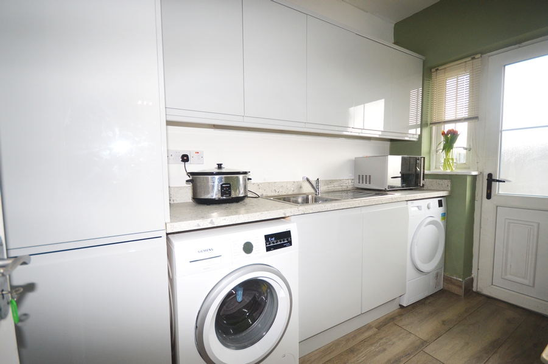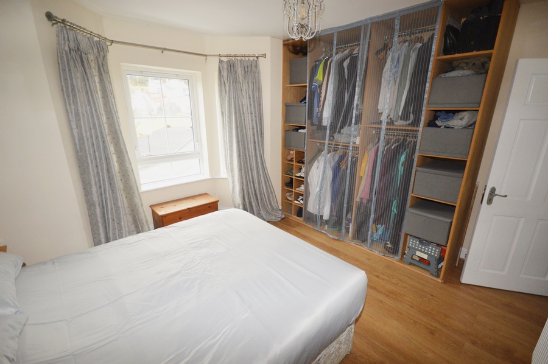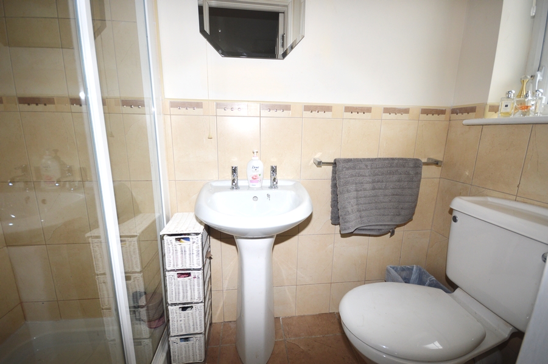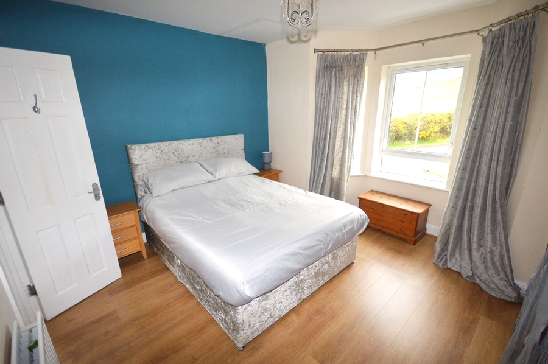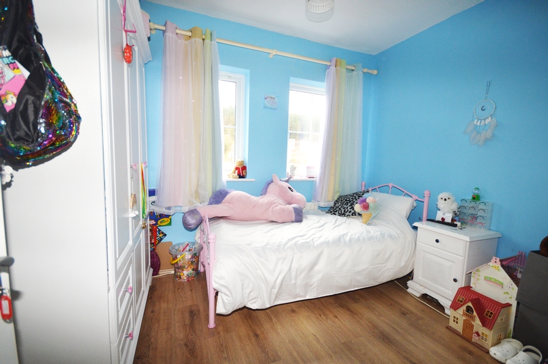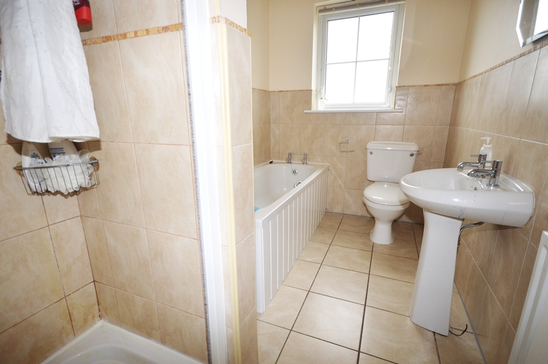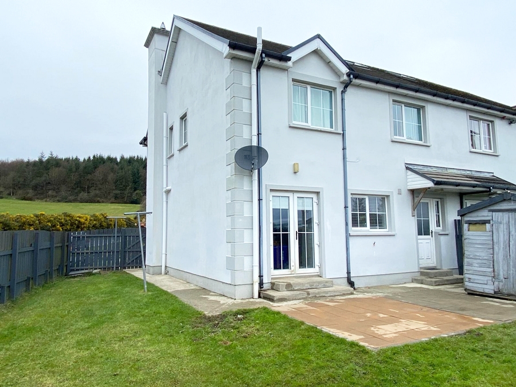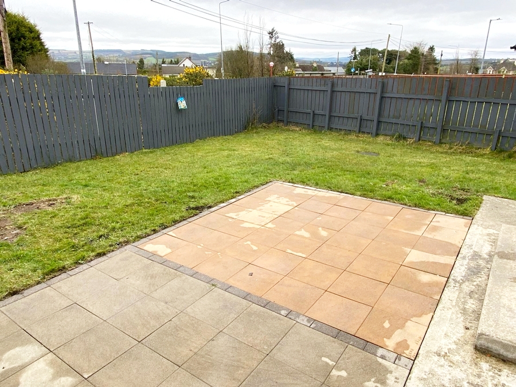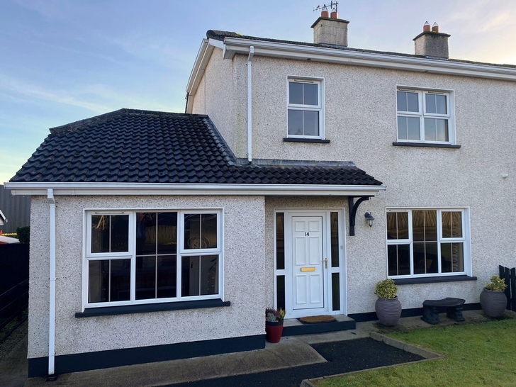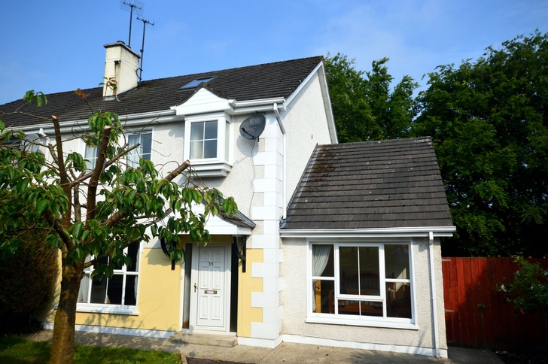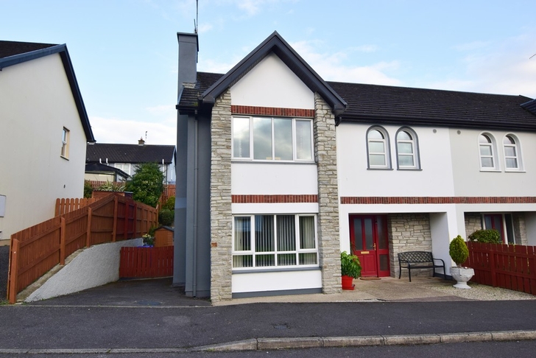No. 2 Radharc na Coille, Drumkeen, Co. Donegal F93 FX39
4 Bed, 2 Bath, Semi-Detached House. In the Region of. €210,000. Viewing Strictly by appointment
- Property Ref: 4719
-

- 300 ft 123.756 m² - 1332 ft²
- 4 Beds
- 2 Baths
A spacious four bedroom semi-detached house, conventionally located within 10 minutes' drive of either Letterkenny or Ballybofey. Internal accommodation comprises sitting room, kitchen/dining room, utility, WC, all on the ground floor, with four bedrooms (one ensuite), plus family bathroom upstairs. Complimented with a tarmacked parking area and a pebble-surfaced garden area to the front, as well as an enclosed rear lawn, with a feature paved area for sitting out and enjoying a barbeque. A mica test has been carried out on this house, with results pending (favourable results expected). Houses in this development always sell quickly, so early viewing is recommended.
PROPERTY ACCOMMODATION
| Room | Size | Description |
| Hallway | 4.7m x 1.7m | Tiled floor. Return carpeted stairs. Wardrobe off hall. Ornate ceiling light. |
| WC | 1.7m x 1.4m | WHB & WC. Tiled floor (continuing from hallway). Window. Mirror with light over WHB. |
| Sitting Room | 4.9m x 4.0m | Open fire with back boiler. Bay window to front. Laminate timber floor. Ornate ceiling light. |
| Kitchen/Dining | 5.3m x 3.9m | High and low kitchen units. Electric oven, electric hob, chrome extractor fan, stainless steel sink - all included. Island unit. Fridge (not included). Two ceiling lights. Patio doors and window overlooking rear garden. Tiled floor (continuing from hallway). |
| Utility | 3.2m x 1.8m | High & low-level kitchen units (to match kitchen). Stainless steel sink. Plumbed for washing machine and tumble dryer (not included). PVC back door. Window overlooking back garden. |
| Landing | 4.2m x 2.0m | Velux window creating ample light. Floor carpeted. Five-stem ceiling light. Hotpress access. |
| Main Bedroom | 4.0m x 3.0m | Built-in wardrobe unit. Laminate timber floor. Bay window overlooking front. |
| Ensuite | 2.2m x 1.0m | WHB, WC & electric shower. Mirror over WHB. Floor tiled. Walls part tiled. Gable window. |
| Bedroom Two | 4.0m x 2.7m | Floor carpeted. Window overlooking rear garden. |
| Bedroom Three | 3.1m x 3.0m | Laminate timber floor. Window overlooking rear garden. |
| Bedroom Four | 3.2m x 2.7m | Laminate timber floor. Two windows overlooking front garden. |
| Bathroom | 2.9m x 1.8m | WHB, WC, bath & shower. Floor tiled. Walls part tiled. Gable window. Mirror over WHB. |
