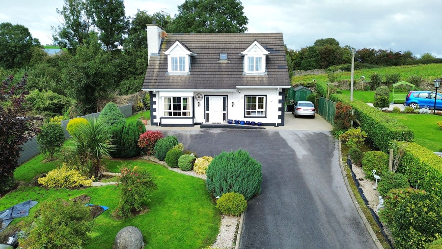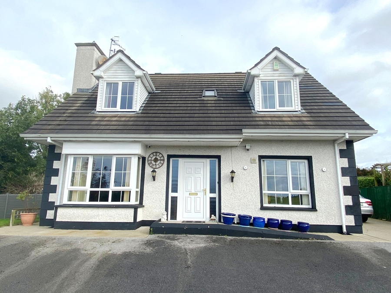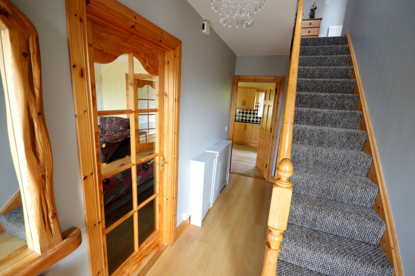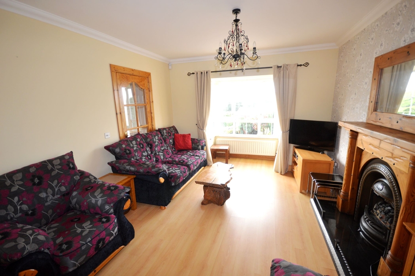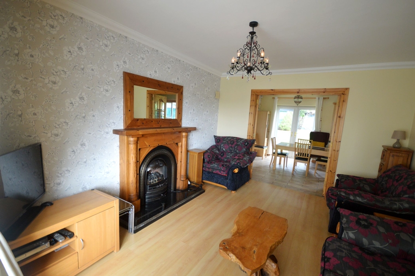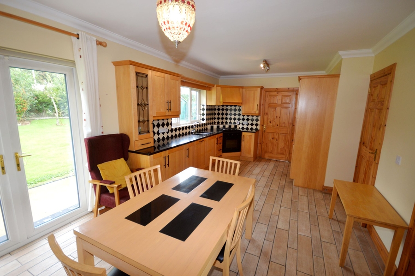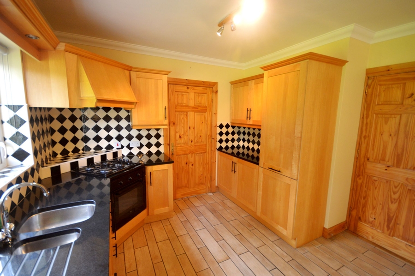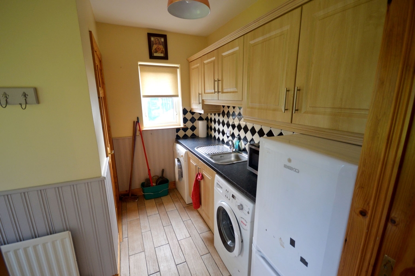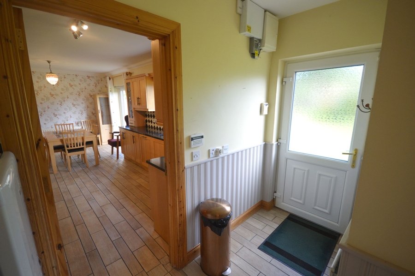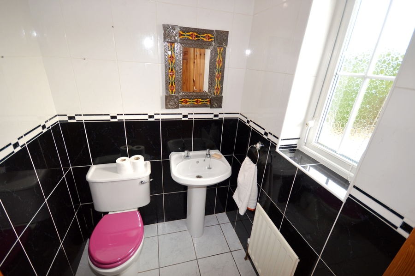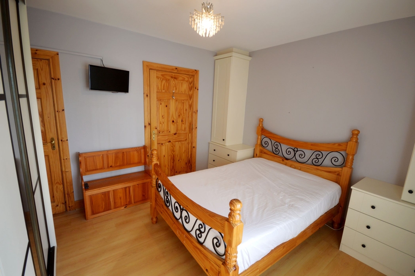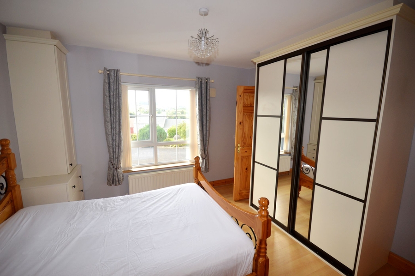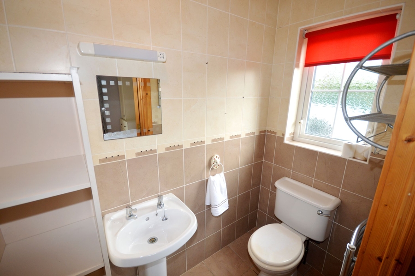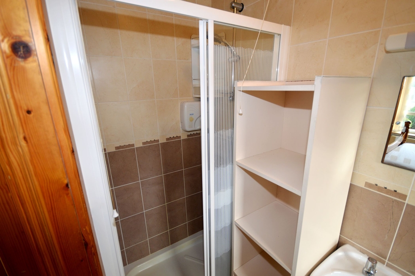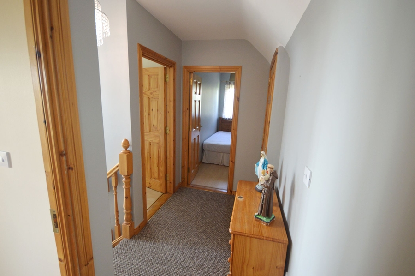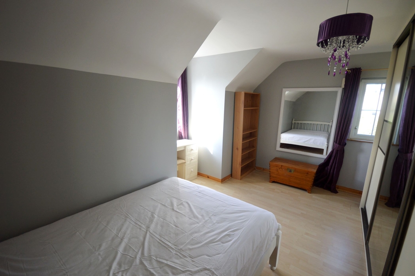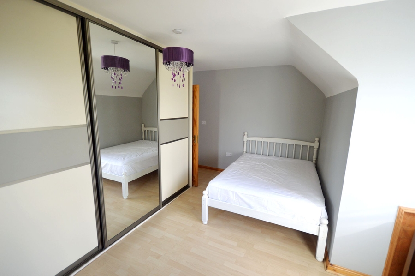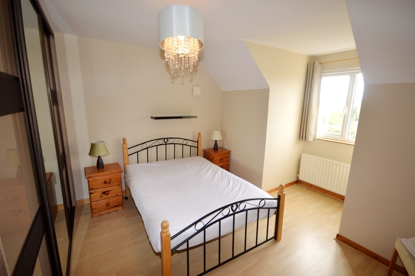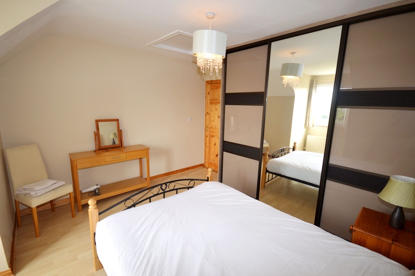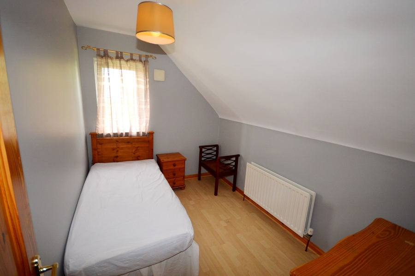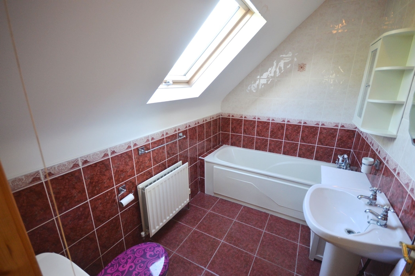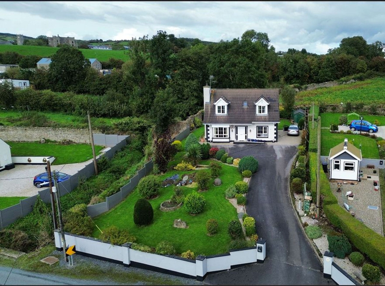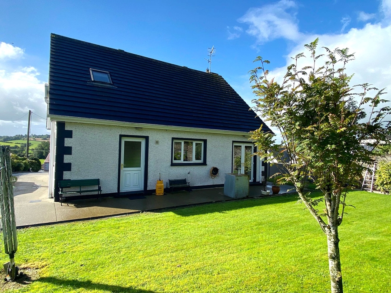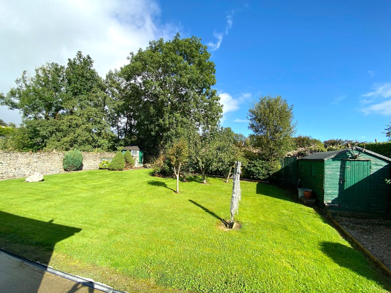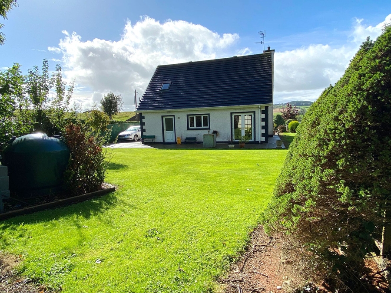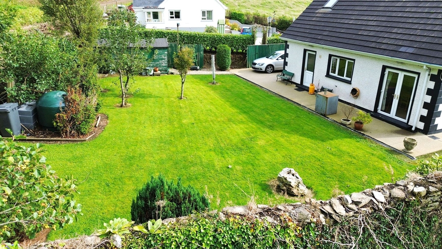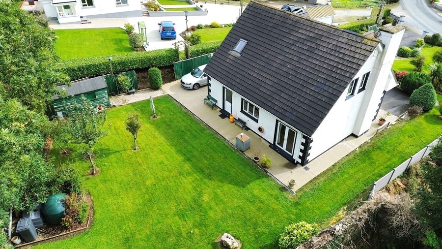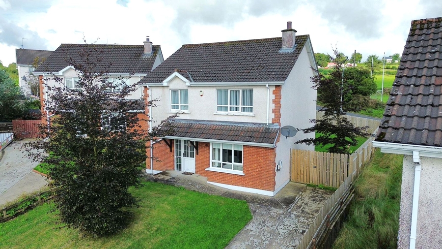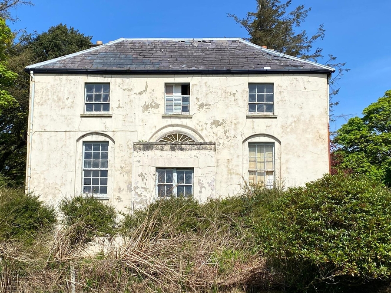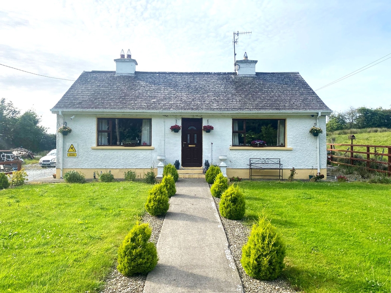Magherahaan, Raphoe, Co. Donegal, F93 ND8H
4 Bed, 2 Bath, Detached House. In the Region of. €235,000. Viewing Strictly by appointment
- Property Ref: 4975
-

- 300 ft 121 m² - 1302 ft²
- 4 Beds
- 2 Baths
Henry Kee & Son are excited to bring to market this superb four bedroom detached dormer bungalow located on the outskirts of Raphoe Village in the townland of Magherahaan. There is a lovely sense of space and privacy as you approach the house along the driveway as it is positioned within the middle of this elevated plot. To the front and the rear of the property there is mature landscaped gardens which creates a diverse oasis of greenery in which to relax. Originally constructed in 2001 this spacious home spans an impressive 1,298 square feet with internal accommodation comprising hallway, sitting room, kitchen / dining room, utility, W.C. and bedroom (ensuite) all on the ground floor with three further bedrooms and a family bathroom on the first floor. This property comes to the market with a very favourable mica test. Presented in turnkey condition, this property offers great potential either as a family home or investor property. Viewing is highly recommended and is available by appointment only.
PROPERTY ACCOMMODATION
- Four bedroom detached dormer bungalow
| Room | Size | Description |
| Hallway | 4.30m x 1,85m | PVC door. Carpeted stairs to first floor. Laminate timber floor. Under stairs storage / cloak area. Centre ceiling light. 1 radiator. |
| Sitting Room | 4.20m x 3.60m | Box window - 1.75m. Electric fire with timber surround. Five stem centre ceiling light. Double doors leading into kitchen. Laminate timber floor. TV point. |
| Kitchen / Dining Room | 6.50m x 3.45m | High & low level kitchen units. Tiled between units. Marble finish countertop. Stainless steel sink (included). Four ring gas hob (included). Oven & grill (included). Extractor fan (included). Integrated pull-out pantry. Tiled floor. 1 radiator. French door leading into back garden. |
| Utility | 2.75m x 1.55m + 3.05m x 1.20m | Access off kitchen. High 7 low level kitchen units. Tiled between units. Gable window. Fridge / freezer (included). Washing machine & tumble dryer (included). Microwave (included). Tiled floor. Half height wood paneling along wall. PVC back door. 1 radiator. Ceiling light. |
| W.C. | 1.40m x 1.35m | Access off utility. WC. WHB. Walls & floor fully tiled. Centre ceiling light. Gable window. |
| Bedroom One | 3.70m x 3.35m | Bedside built-in wardrobes. Ceiling height slide wardrobes. Laminate timber floor. Centre ceiling light. Built-in wardrobe. 1 radiator. TV point. |
| Ensuite | 2.80m x 1.10m | WC, WHB with mirror & light above. Triton T90 electric shower. Walls and floor fully tiled. Gable window. Chrome heated towel rail. |
| Landing | 3.20m x 1.50m | Access to hot-press. Carpeted floor. 1 radiator. |
| Bedroom Two | 4.55m x 2.90m | Ceiling height slide wardrobes. Dual aspect windows to the front and side of house. Centre ceiling light. Laminate timber floor. 1 radiator. |
| Bedroom Three | 3.70m x 3.35m | Ceiling height slide wardrobes. Centre ceiling light. Laminate timber floor. Front facing window. 1 radiator. |
| Bedroom Four | 3,30m x 2.30m | Laminate timber floor. Centre ceiling light. Gable window. 1 radiator. |
| Bathroom | 2.65m x 1.75m | Walls & floor fully tiled. WC. WHB - light & mirror above. Bath. Centre ceiling light. 1 radiator. |
FEATURES
- Large tarmaced driveway leading up to house providing parking to front & side of property.
- Mature landscaped gardens to front & rear of property.
- Oil fired central heating.
- PVC double glazed windows throughout.
- Four bedrooms.
- Peaceful & very convenient location.
