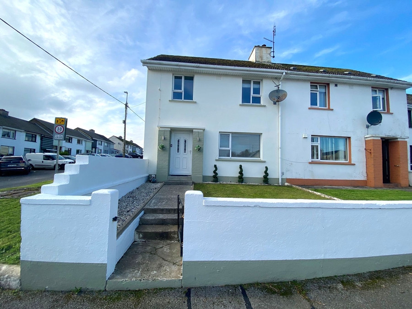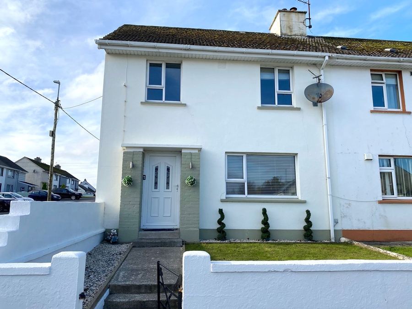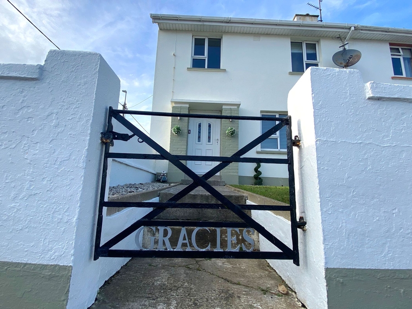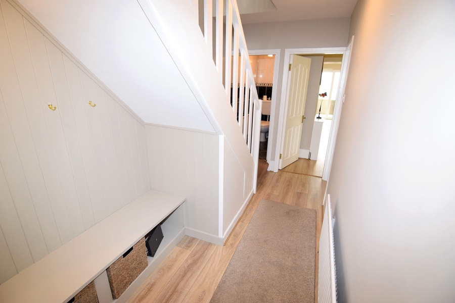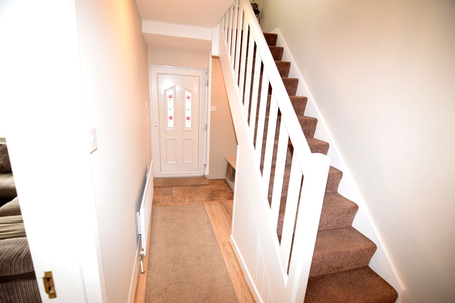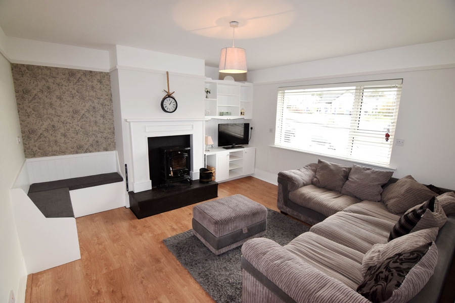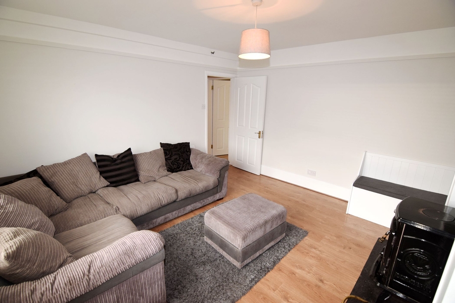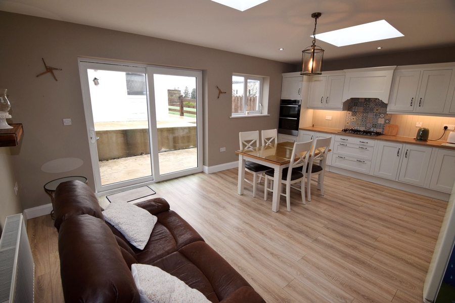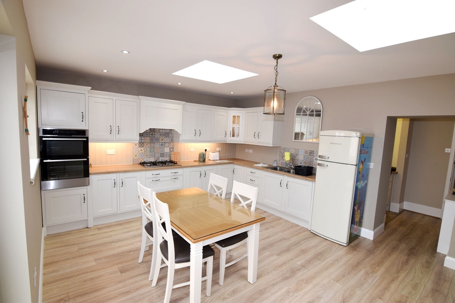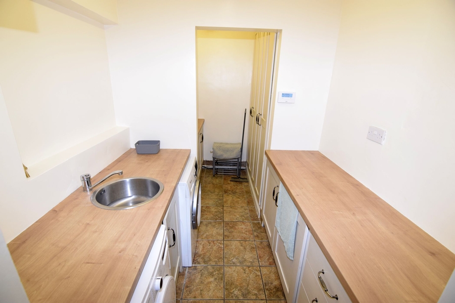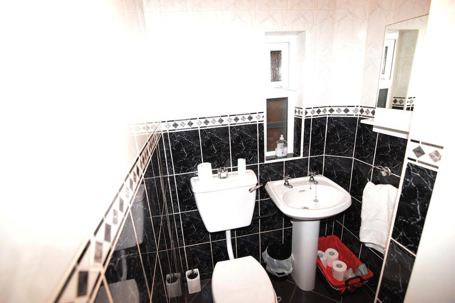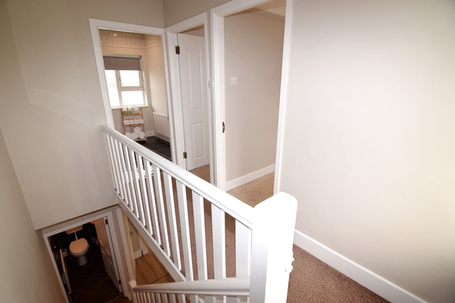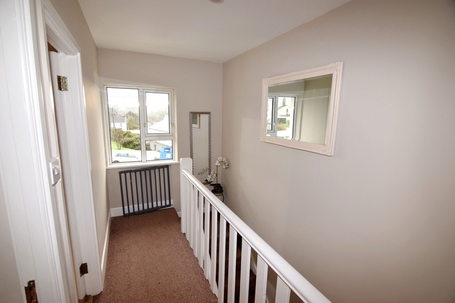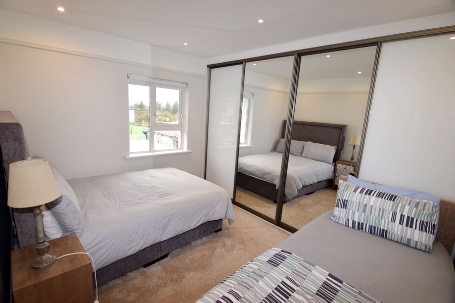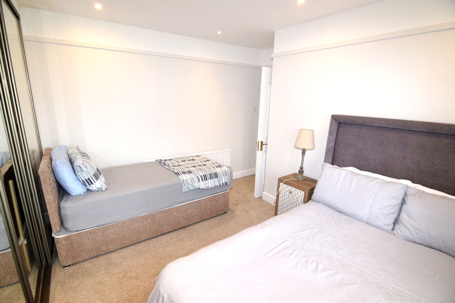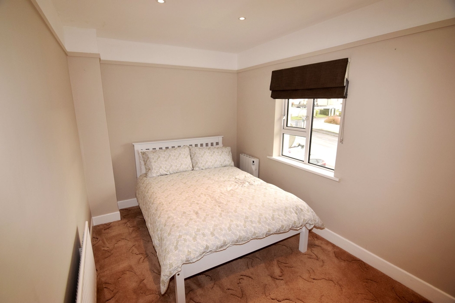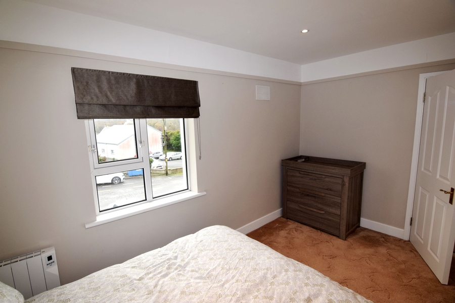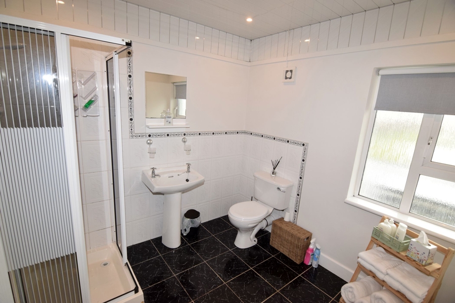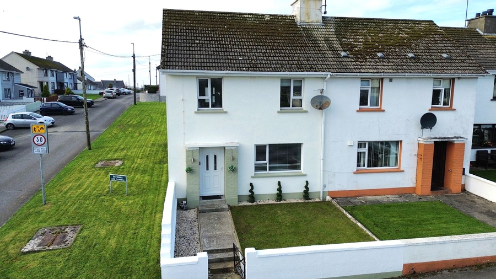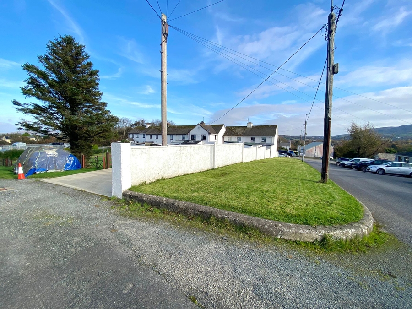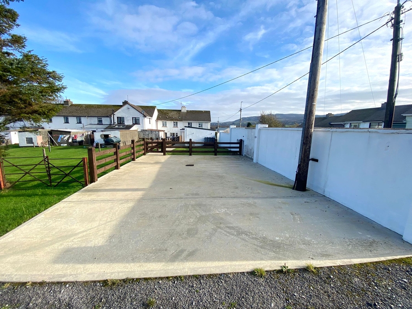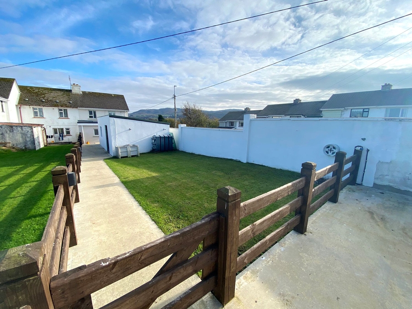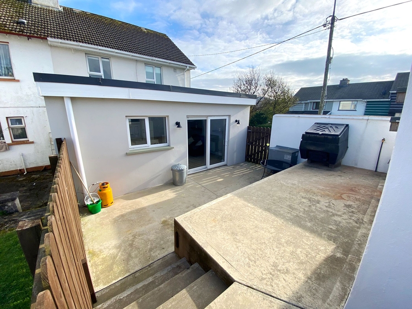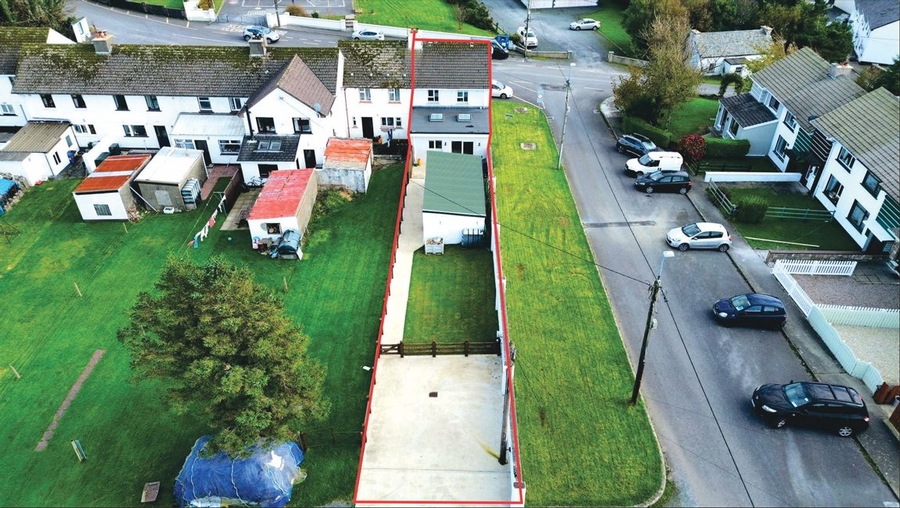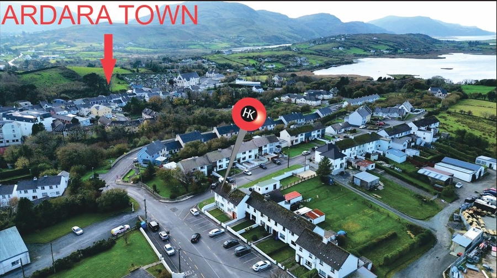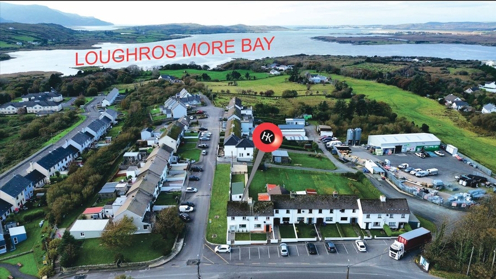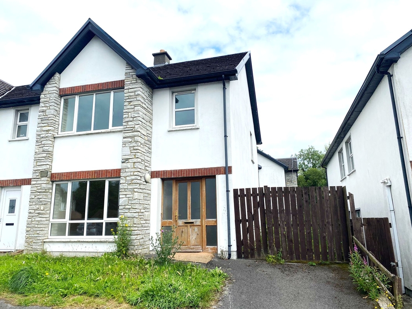82 Ard Connell, Ardara, Co Donegal, F94 NXD0
2 Bed, 1 Bath, End of Terrace. In the Region of. €195,000. Viewing Strictly by appointment
- Property Ref: 4997
-

- 300 ft 102 m² - 1098 ft²
- 2 Beds
- 1 Bath
We are delighted to bring to the market this bright airy modernised end-of-terrace house. Conveniently located in a peaceful residential development within a few minutes’ walk of the centre of Ardara Town. Accommodation comprises Sitting Room, Kitchen/Dining Room, Utility and WC on the ground floor with 2 bedrooms and family bathroom on the first floor. There is a concrete yard to the rear of the property providing off-road ample parking with an enclosed garden and detached shed. Ardara is a heritage town with both numerous amenities and rated as a top destination to live in. Nearby attractions include Blue Flag beaches, golf course, hill walking and traditional music events to name but a few. Extended and sympathetically renovated to a high standard by the current owners the property is in turn-key condition, this house is perfect for a wide range of buyers at a very appealing price. Viewing is highly recommended and is available by appointment only.
PROPERTY ACCOMMODATION
- Two bedroom end of terrace house
| Room | Size | Description |
| Hallway | 4.15m x 1.80m | PVC front door. Tiled floor. Laminate timber floor. Under stairs open storage / cloak area. Recessed lights. 1 radiator. |
| Sitting Room | 4.10m x 4.00m | Bespoke corner unit. Integrated corner unit. Solid fuel stove with timber surround. Laminate timber floor. Centre ceiling light. 1 radiator. |
| Kitchen / Dining Room | 5.80m x 4.20m | High & low level kitchen units. Part tiled walls between units. Laminate timber floor. Integrated oven & grill (included). Extractor fan (included). 5 ring whirlpool gas hob (included). Fridge / freezer (included). Stainless steel sink (included). Two centered Velux flat roof skylights. Recessed lights. Rear window overlooking rear yard. uPVC sliding patio door. 1 radiator. |
| Utility | 3.60m x 2.05m | High & low level kitchen units. Stainless steel sink. Tiled floor. Washing machine & tumble dryer (included). Two centre fluorescent tube lights. |
| W.C. | 1.90m x 1.35m | WC. WHB. Tiled floor. Centre ceiling light. 1 radiator. Recess lights. |
| Landing | 3.50m x 1.85m | Carpeted stairs. Window overlooking front garden. Access hatch to attic. |
| Bedroom One | 3.55m x 2.60m | Wall to wall ceiling height slide wardrobes. Carpeted floor. Recessed ceiling lights. 1 radiator. Window overlooking rear yard & garden. |
| Bedroom Two | 4.10m x 2.40m | Recessed ceiling lights. Carpeted floor. 1 radiator. Storage heater. Window overlooking front garden. |
| Bathroom | 2.60m x 2.50m | PVC ceiling panels. Recessed ceiling lights. Floor tiled. WC. WHB. Electric shower. Window overlooking rear yard. Walls partly tiled. |
| Detached Shed / Garage | 10m x 5m |
FEATURES
- Oil fired central heating.
- Ample parking to the front and rear yard.
- Enclosed rear yard and garden area.
- Peaceful & very convenient location.
- Close proximity to the Heritage town of Ardara.
- Within 50 meters of Ardara National School.
