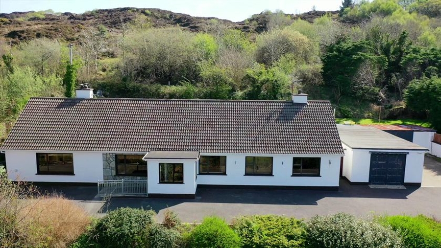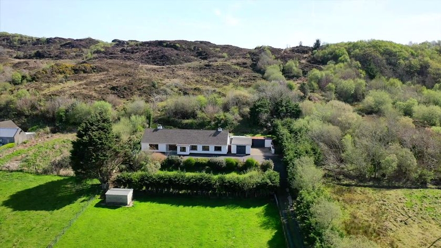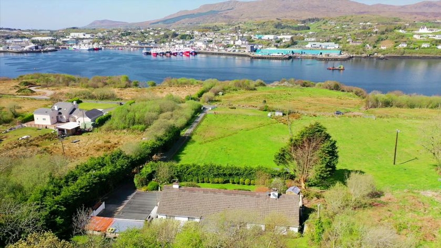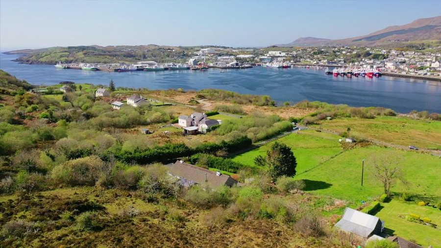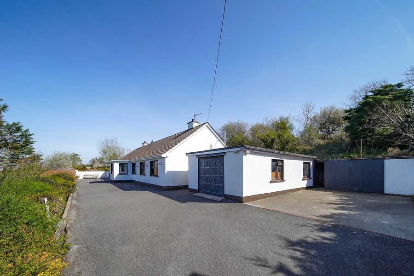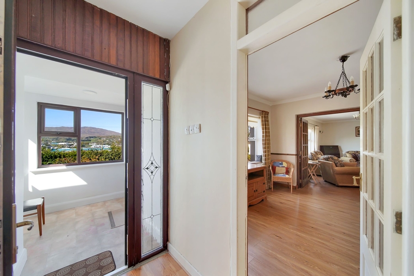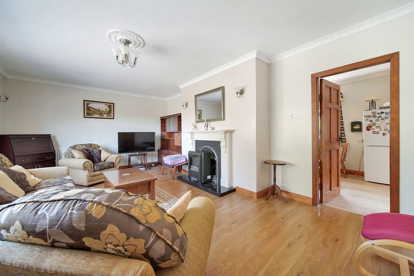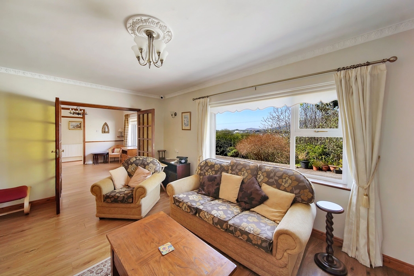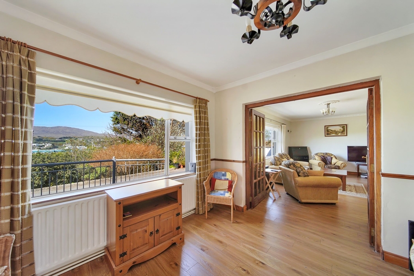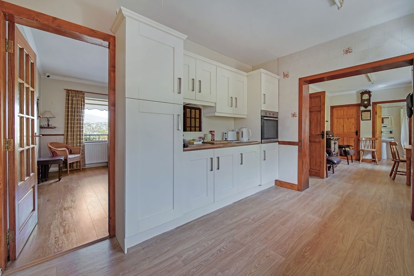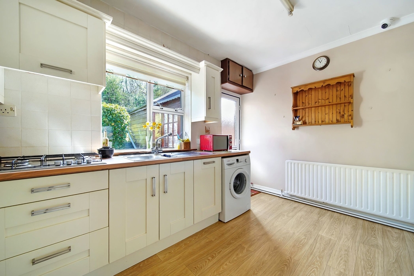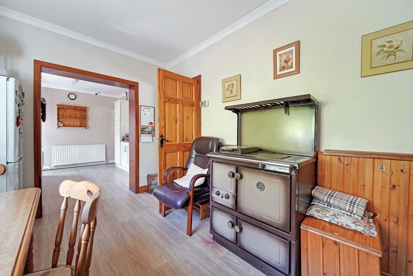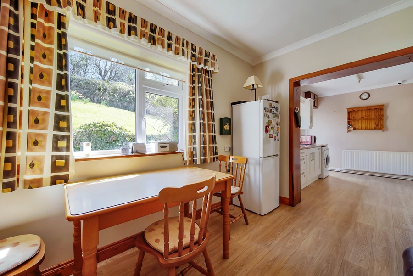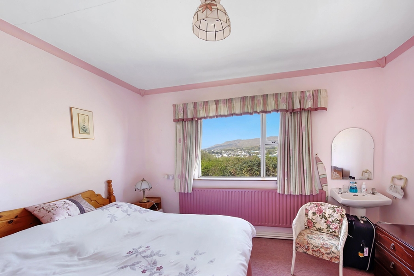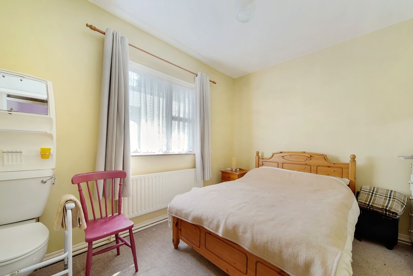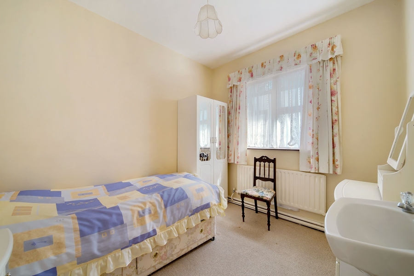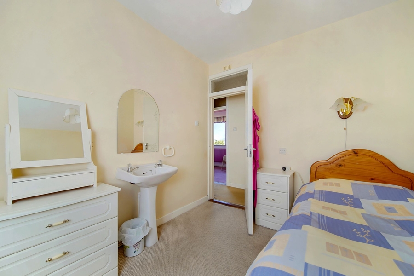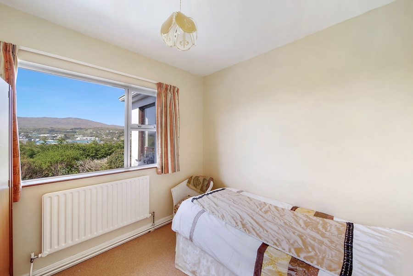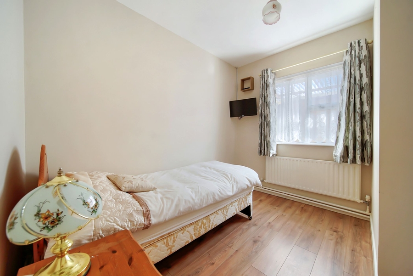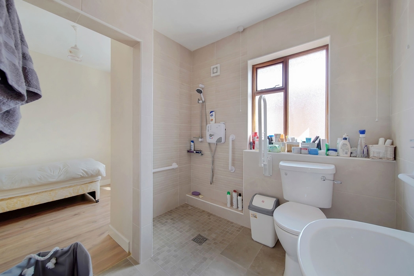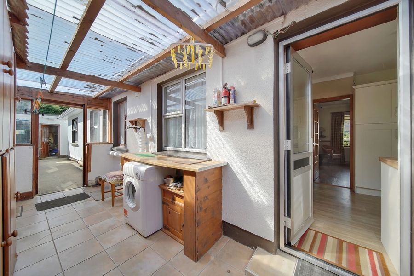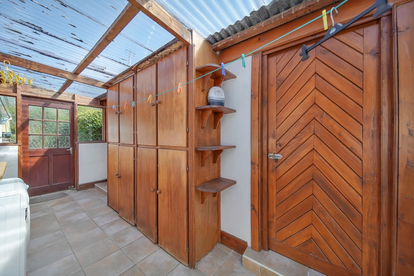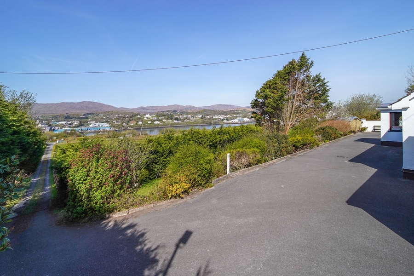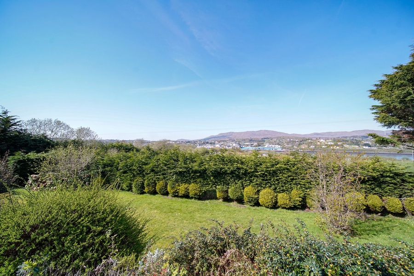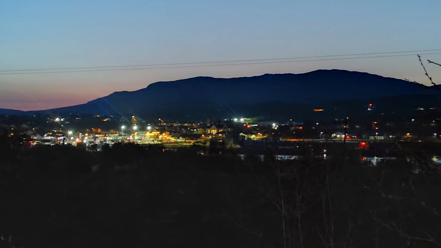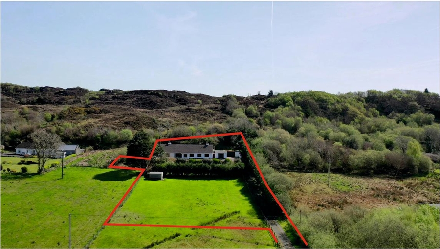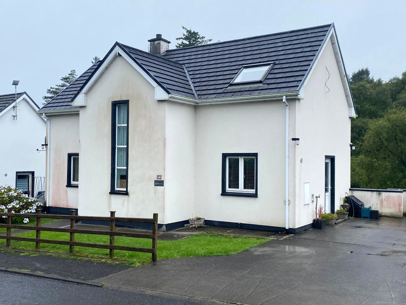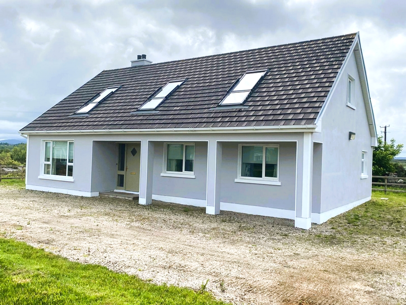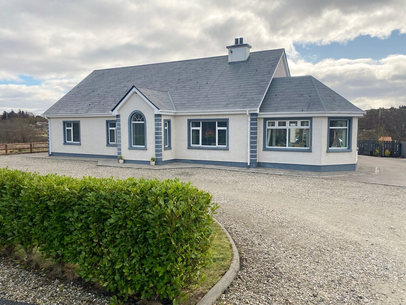Benroe, Bruckless, Co Donegal, F94 V6K5
6 Bed, 2 Bath, Detached House. In the Region of. €335,000. Viewing Strictly by appointment
- Property Ref: 4894
-

- 300 ft 151.81 m² - 1634 ft²
- 6 Beds
- 2 Baths
Henry Kee & Son are delighted to bring to market this spacious detached house. Ideally located in a peaceful rural setting on a large elevated site measuring 0.9 acres approximately overlooking Killybegs harbour, this property boasts some of the best views Killybegs has to offer. The well-proportioned accommodation spans an impressive 1,630 square feet, featuring a traditional layout. Internal accommodation comprises sitting room, dining room, kitchen/living room, utility, six bedrooms, shower room and a family bathroom. Externally outbuildings include a garage, carport and a workshop providing extra storage. The front gardens are private with a large laneway leading up to the house with tarmac/ concrete driveway providing ample parking with extra grounds providing extra opportunity for future development. This property will appeal to a number of buyers. Viewing is highly recommended and available by appointment only.
PROPERTY ACCOMMODATION
| Room | Size | Description |
| Entrance Porch | PVC front door with ornate glass panel. Dual aspect windows. | |
| Main Hallway | 3.2m x 1.4m + (6.8m x 0.9) | Part laminate timber floor. Part carpeted. |
| Sitting Room | 6.3m x 4.0m | Open fire with marble fireplace. Large window overlooking Killybegs harbour. Laminate timber floor. Centre ceiling light. Four matching walls. Door into living room. Double glass panel doors into dining room. |
| Dining Room | 3.9m x 3.6m | Large window overlooking harbour. Laminate timber floor. |
| Kitchen / Living Room | 8.4m x 2.7m | Open plan kitchen / living room with open arch. Oil fired stanley range. High & low level kitchen units (ivory colour). Stainless steel sink (included). Gas hob (included). Electric oven (included). Integrated dishwasher (included). Washing machine (included). Two windows overlooking back garden. Laminate timber floor. |
| Bedroom One | 3.8m x 3.8m | Window overlooking harbour. Contains fireplace. WHB fitted. Built in wardrobe. Floor carpeted. |
| Bedroom Two | 3.8m x 3.0m | Rear facing window. Floor carpeted. |
| Bedroom Three | 3.0m x 2.5m | Rear facing window. Floor carpeted. WHB fitted. |
| Bedroom Four | 3.0m x 2.5m | Rear facing window. Laminate timber floor. |
| Bedroom Five | 2.8m x 2.8m | Window with harbour views. Carpeted floor. |
| Bedroom Six | 2.8m x 2.8m | Window with harbour views. Laminate timber floor. |
| Shower Room | 1.5m x 1.5m | WC, WHB & Electric shower. |
| Bathroom | 3.0m x 2.2m | WHB, WC & Wet room style electric shower. Floor & walls fully tiled. Contains hot press. |
| Utility Room | 5.0m x 2.2m | Tiled floor. Built in wardrobe unit. Plumbed for tumble dryer. Oil burner room of utility. Small store room off utility. Door to rear garden. Door to rear yard. |
| Workshop | 8.0m x 4.2m | Timber vehicular doors. Two windows. Workbench. |
| Carport | 5.9m x 3.8m | Sliding steel door. Four small windows. |
| Shed | 9.4m x 3.8m | Access from car port. Window. Perspex sheeted roof. |
FEATURES
- 0.9 acre plot.
- Overlooking Killybegs harbour.
- Oil fired central heating.
- Driveway to front & side with private parking.
- Private front garden.
- PVC double glazed windows throughout.
