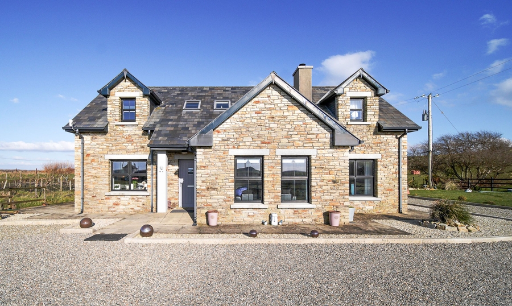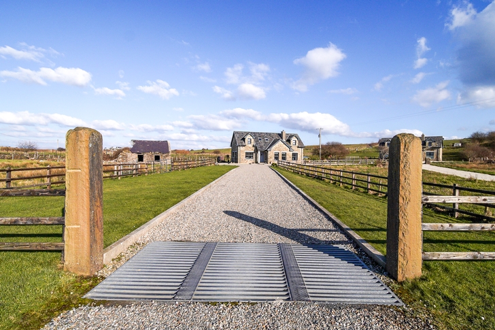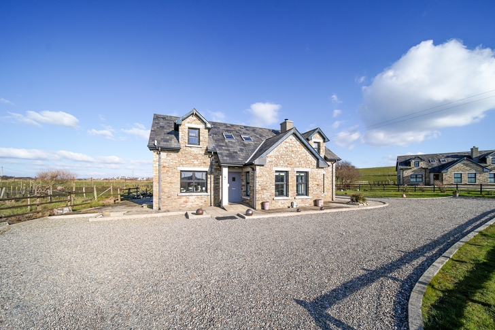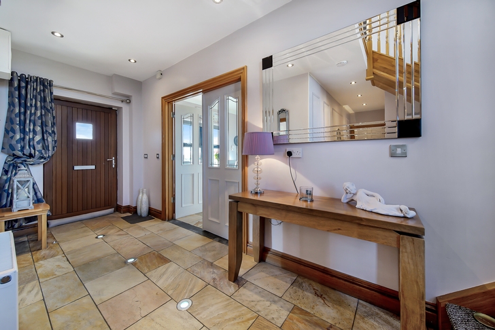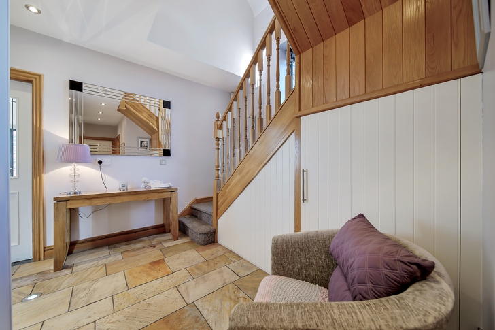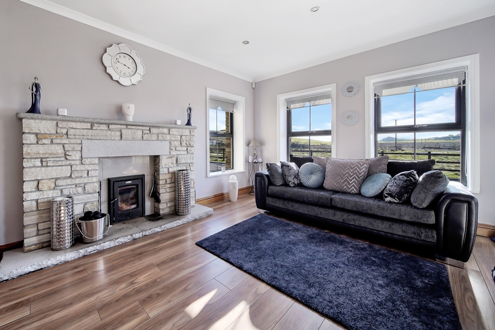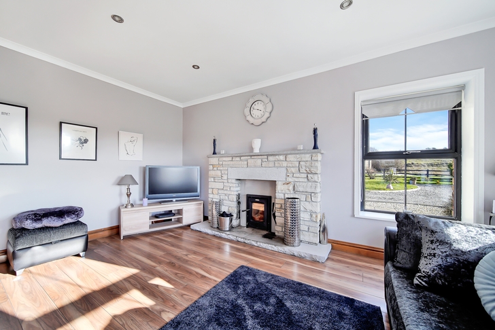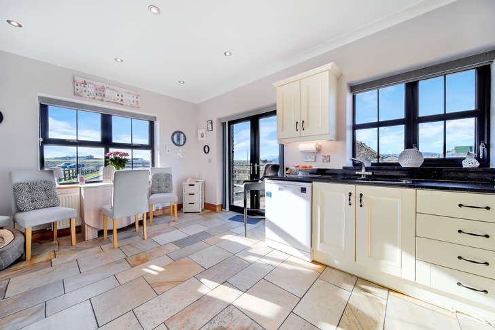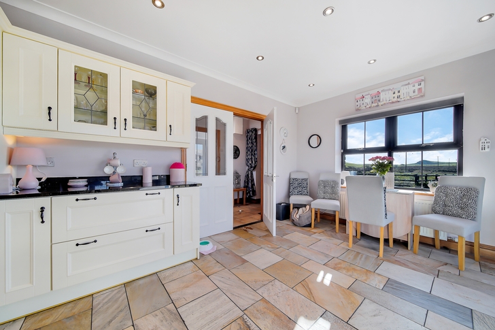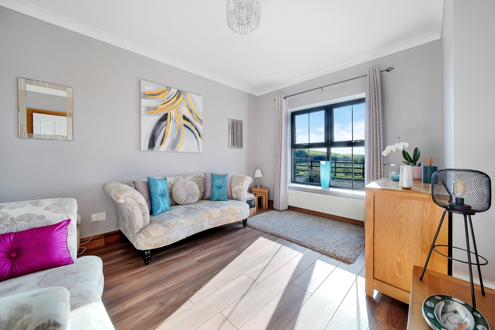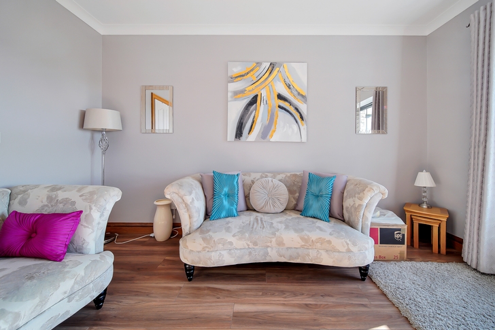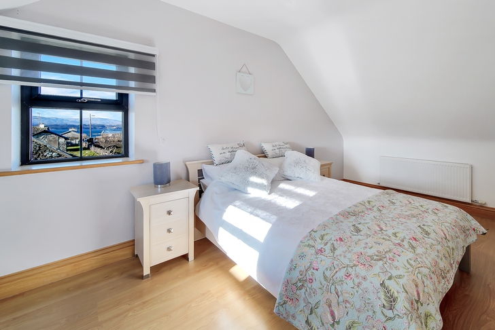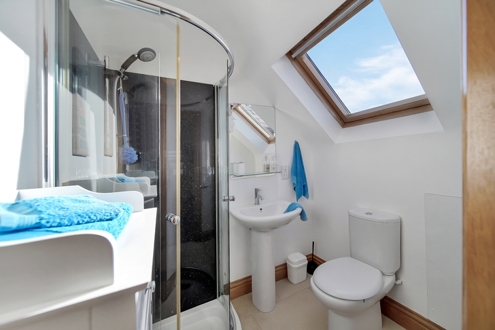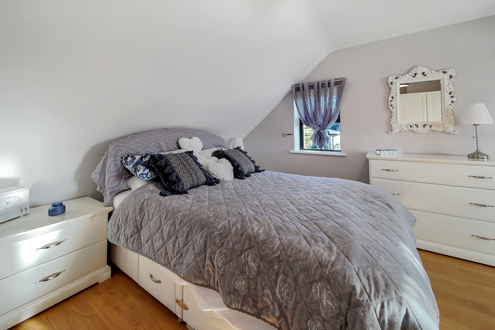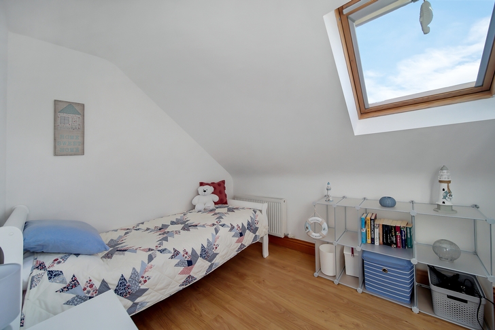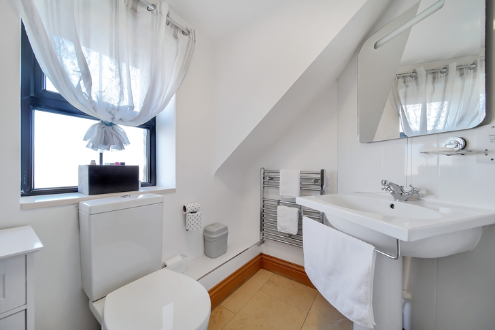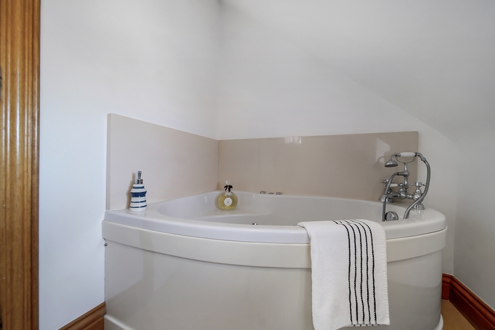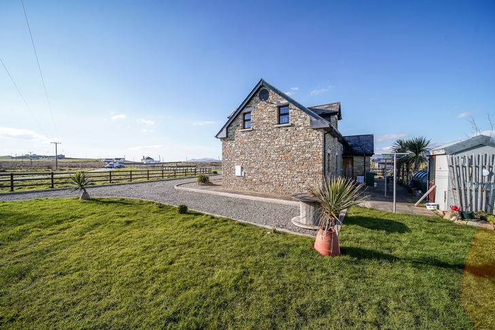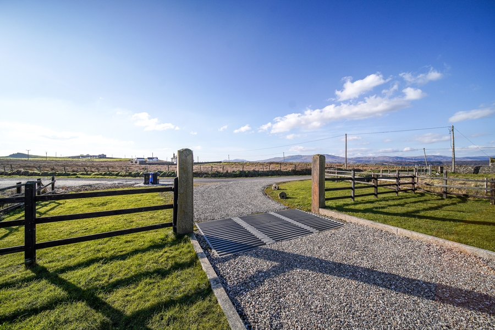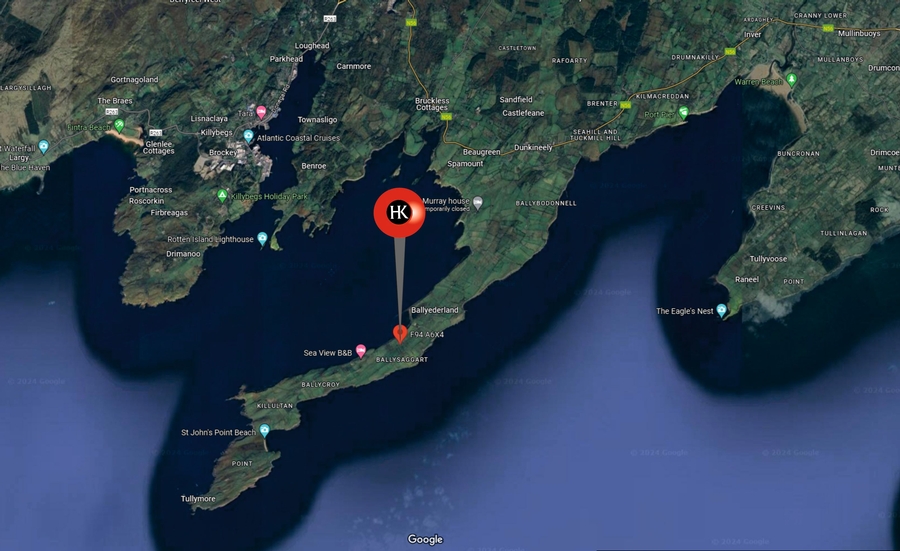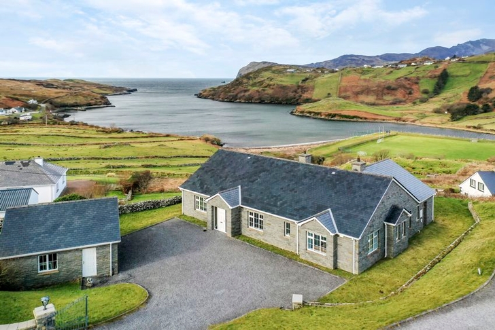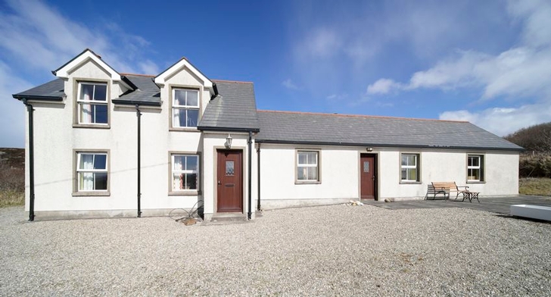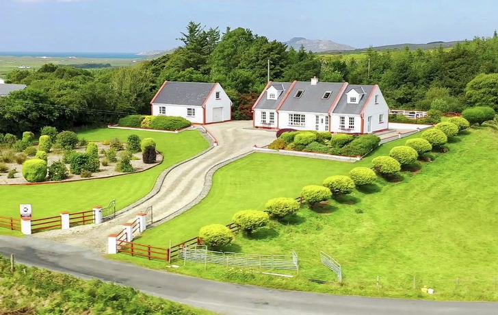Ballysaggart, St John’s Point, Co. Donegal F94 A6X4.
4 Bed, 2 Bath, Detached House. In the Region of. €420,000. Viewing Strictly by appointment
- Property Ref: 4708
-

- 4 Beds
- 2 Baths
Henry Kee & Son takes great pride to bring to the market this stunning house, located in the much sought-after St. John’s Point. The Wild Atlantic Way passes along the top of the Peninsula, with the road through St. John’s Point offering great views of McSwyne’s Bay and the rugged coastline. Approached via a pebbled driveway, this modern home is finished to a high specification, with features including all exterior walls finished with local stone, roofed with quarried natural slates, extensive use of stone paving externally and stone tiling internally. Accommodation comprises sitting room, kitchen/dining room, utility, ensuite bedroom and WC, all on the ground floor, plus three further bedrooms (one ensuite) and main bathroom on the first floor. Viewing by appointment. Enquiries welcome.
VIDEO
PROPERTY ACCOMMODATION
| Room | Size | Description |
| Hall | 5.5m x 1.7m (& 4.2m x 1m) | Return oak-finished staircase to first floor. Mountcharles Stone tiled floor. Recessed ceiling light. Recessed floor lights. Tall window. Mahogany front door. |
| Sitting Room | 5.0m x 4.0m | Recessed glass-fronted stove. Stone fireplace surround. Laminate timber floor. Four windows (Three directional). Recessed ceiling lights. Plaster coving around ceiling. |
| Kitchen/Dining Room | 5.5m x 3.5m | Double glass panel doors from hallway. High and low-level kitchen units on three walls. Polished granite worktops. Electric oven, gas hob, extractor fan, fridge/freezer, dishwasher, stainless steel sink - all included. Mountcharles Stone tiled floor. Recessed ceiling lights. Dual aspect windows. Patio door. Plaster coving around ceiling. |
| Utility | 2.7m x 1.8m | Access from kitchen. High and low-level kitchen units. Plumbed for washing machine and tumble dryer. Stainless steel sink. Mountcharles Stone tiled floor. One Window. Mahogany back door. |
| Downstairs Bedroom | 4.2m x 3.4m | Laminate timber floor. Large front window. Plaster coving around ceiling. Ensuite: 3.4m x 1.2m WHB, WC & Shower (electric). Porcelain floor tiles. Walls part-tiled with polished granite tiles. Chrome heated towel rail. Window. |
| WC | 2.5m x 1.4m | Access from hallway. WHB & WC. Mountcharles Stone tiled floor. Chrome heated towel rail. Window. |
| Bedroom Two | 5.5m x 3.6m | Laminate timber floor. Front dormer window. Gable window. Walk-in wardrobe with radiator. Ensuite: 2.0m x 1.4m WHB, WC & shower. Porcelain tiles on floor. Walls part-tiled with polished granite. Dormer front window. Gable window. Laminate timber floor. |
| Bedroom Three | 5.5m x 3.6m | Front dormer window. Two gable windows. Laminate timber floor. |
| Bedroom Four | 3.0m 2.5m | Laminate timber floor. Velux window. |
| Bathroom | 2.8m x 2.0m | WHB, WC & corner Jacuzzi bath. Porcelain tiled floor. Chrome heated towel rail. |
| Hotpress | 2.4M X 1.2M | Large walk-in hotpress. Access from first floor landing. Insulated hot water tank. Shelves clothes storage space. Laminate timber floor. |
