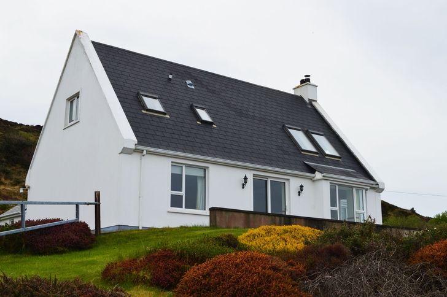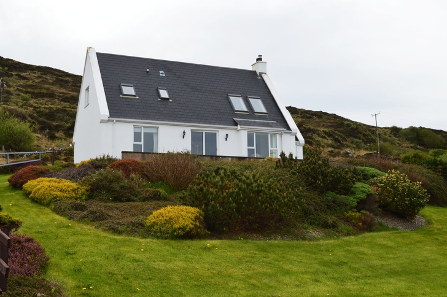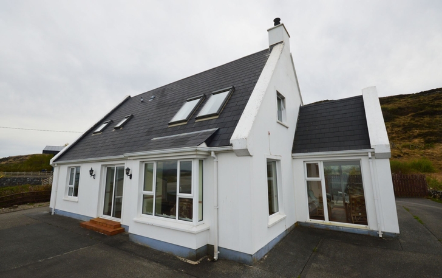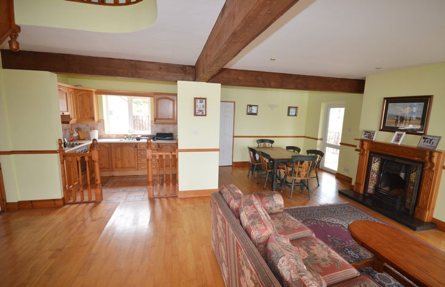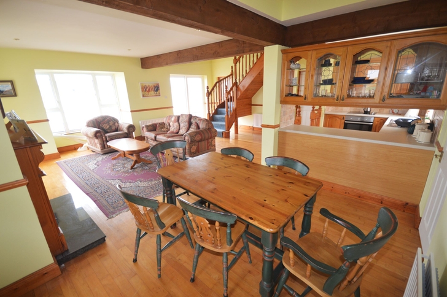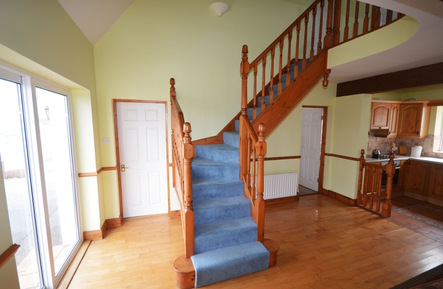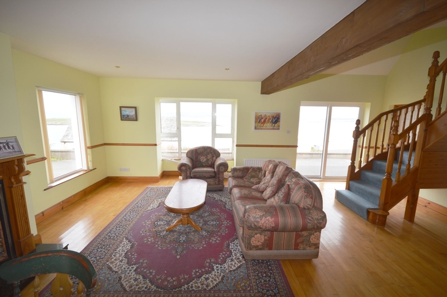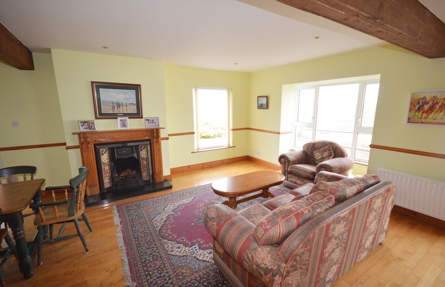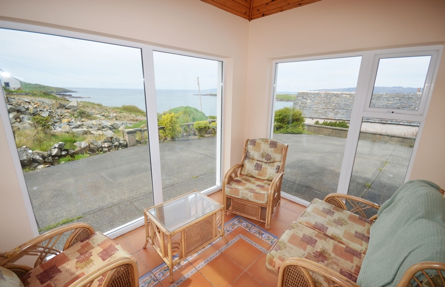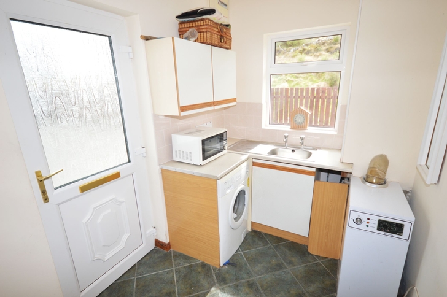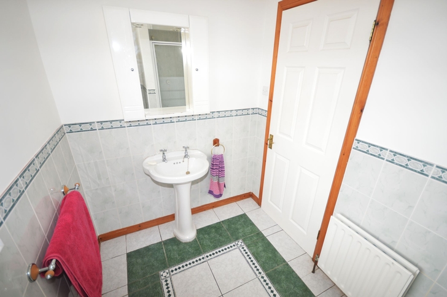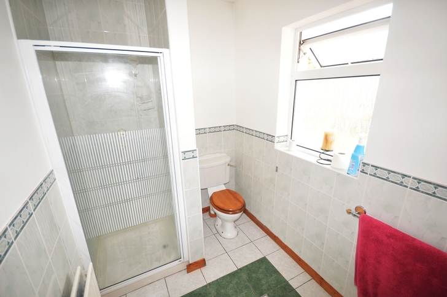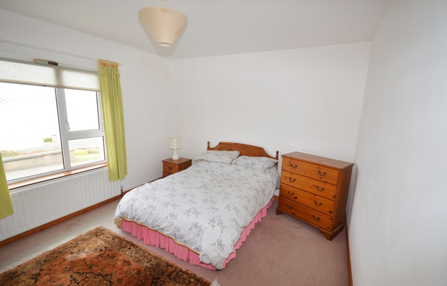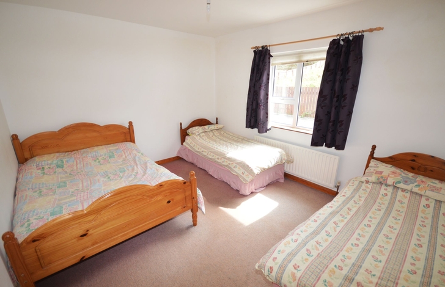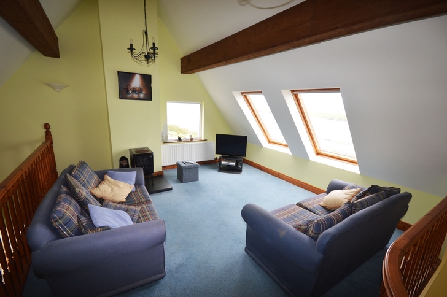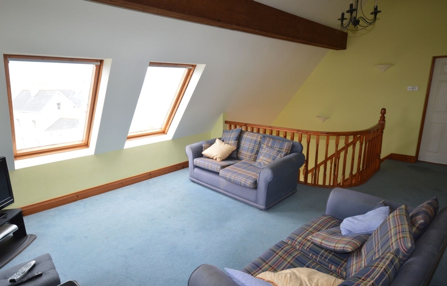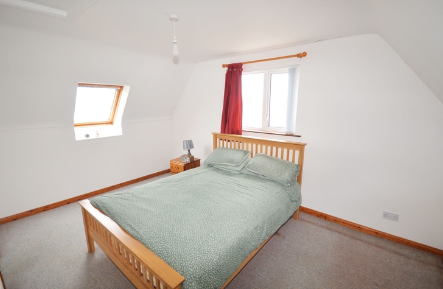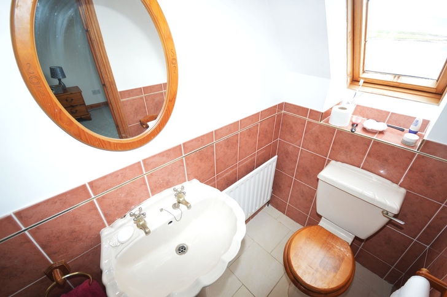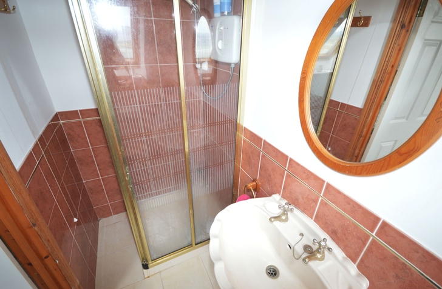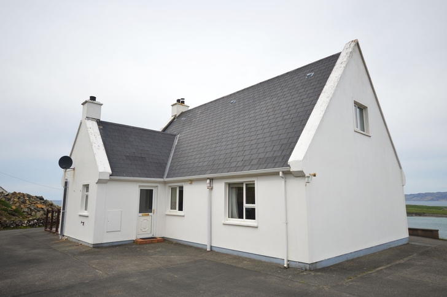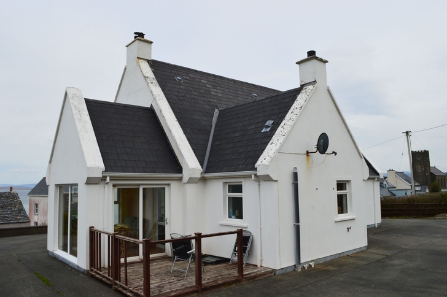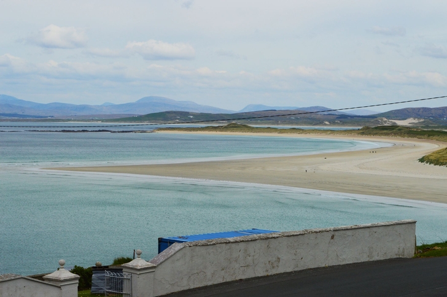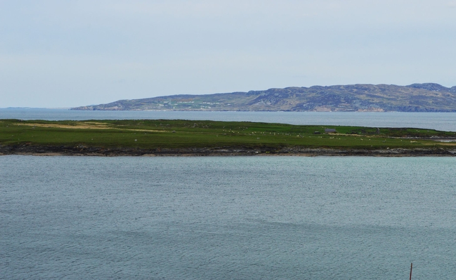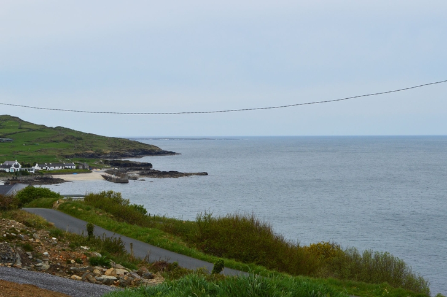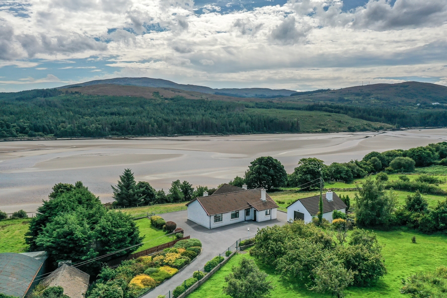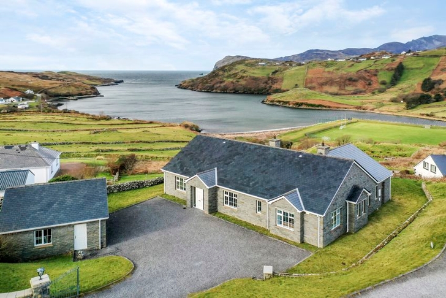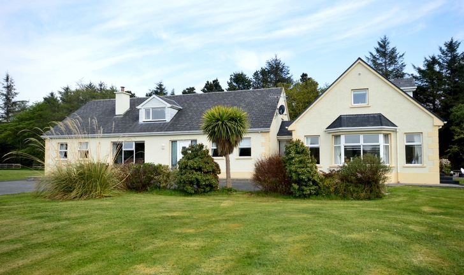Ardoon, Narin, Portnoo, Co. Donegal, F94 H2C7
3 Bed, 2 Bath, Detached House. In the Region of. €498,000. Viewing Strictly by appointment
- Property Ref: 4578
-

- 300 ft 146 m² - 1572 ft²
- 3 Beds
- 2 Baths
A delightful open plan, modern home with stunning views over Narin Beach, Inishkeel Island and Portnoo Pier. Located in the extremely sought after area mid way between Narin Beach and Portnoo Pier, this house benefits from both an elevated site and landscaped gardens. Internal accommodation comprises of spacious, open plan sitting room/dining room/kitchen, sunroom, utility, two bedrooms and shower room all on the ground floor with a sitting room with amazing views plus en-suite bedroom on the first floor. A concrete surfaced drive with ample parking around the house plus a large plot at the rear completes the property. Dream homes on sites like this rarely come to the market, therefore early viewing is strongly recommended. This will be a great property for some lucky purchaser.
PROPERTY ACCOMMODATION
| Room | Size | Description |
| Open Plan Sitting Room / Kitchen/ Dining Room | 6.9m x 6.8m | Large open plan room with exposed timber-beam ceiling. Patio door and box windows at front overlooking Narin Beach and Inishkeel Island. Gable window with views over Portnoo Harbour. Open fire with timber fireplace and cast-iron insert. Maple flooring. Kitchen area with high and low level solid wood kitchen units. Electric oven, hob and extractor fan - included. Integrated dishwasher - included. Fridge - included. Stainless steel sink with window above. Recessed ceiling lights throughout. Glass-panel door to west-facing sunroom. |
| Sunroom | 3m x 2.5m | View of Portnoo Harbour, Inishkeel Island and Aranmore Island. Patio doors to decked area. Vaulted timber ceiling. |
| Utility | 2.7m x 2m | High and low level units. Stainless steel sink. Contains oil burner. Window overlooking rear grounds. Glass-panel back door. Floor tiled. |
| Shower Room | 2.7m x 1.7m | WC, WHB and shower (from hot tank). Vanity unit over WHB. Floor tiled. Walls part tiled. Gable window. |
| Bedroom One | 4.2m x 3.5m | Window overlooking beach. Floor carpeted. |
| Bedroom Two | 4.2m x 3.5m | Window overlooking rear grounds. Floor carpeted. |
| Second Sitting Room | 4.2m x 4.2m | Two large Velux windows and a gable window - this combination creates impressive views. Solid fuel glass-fronted stove. Floor carpeted. Vaulted ceiling with exposed beams. Two hanging three-stem cast-iron lights. Three wall uplighters. |
| Master Bedroom | 4.6m x 3.5m | Gable window and Velux window. Floor carpeted. En-Suite: 2.4m x 1m WC, WHB and electric shower. Floor tiled. Walls part tiled. Velux window. |
