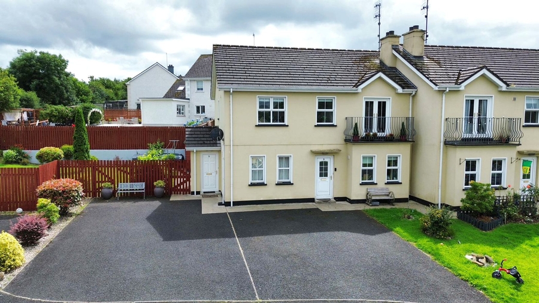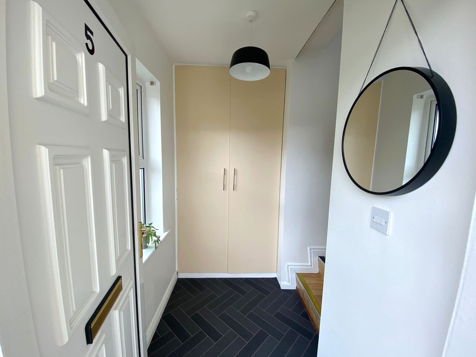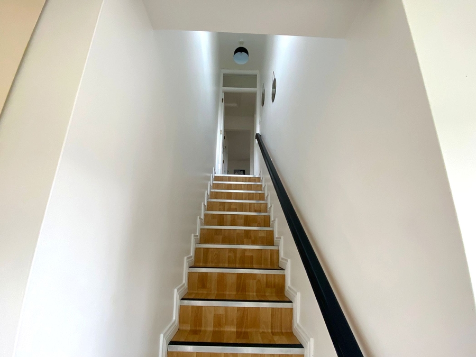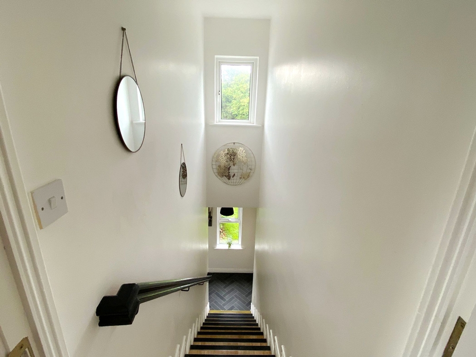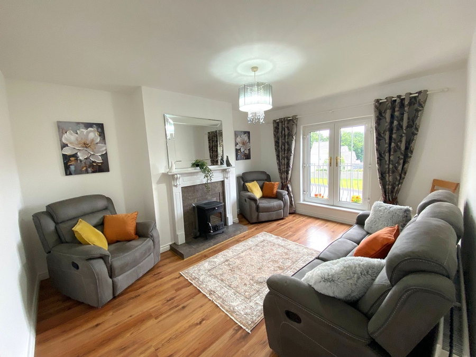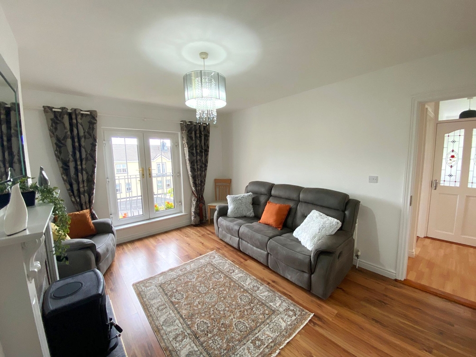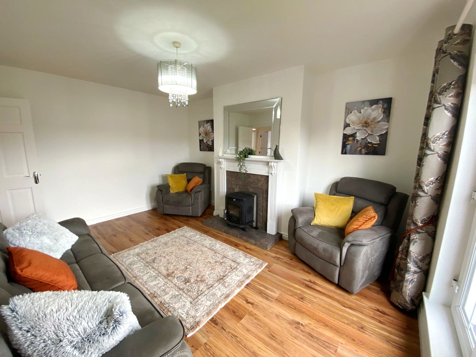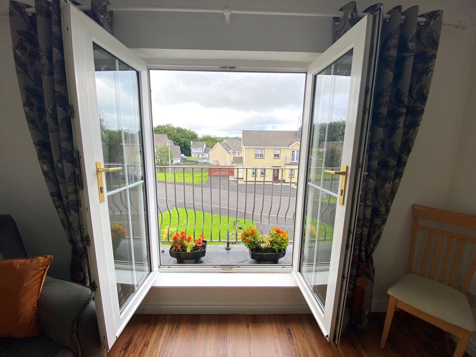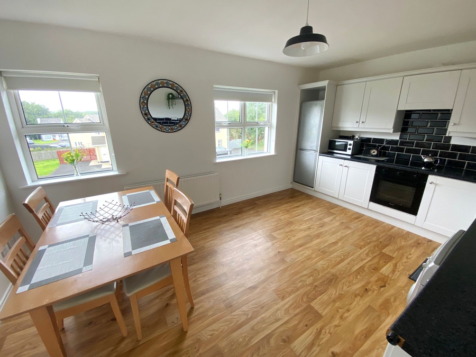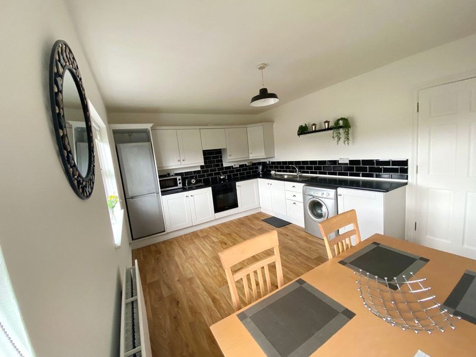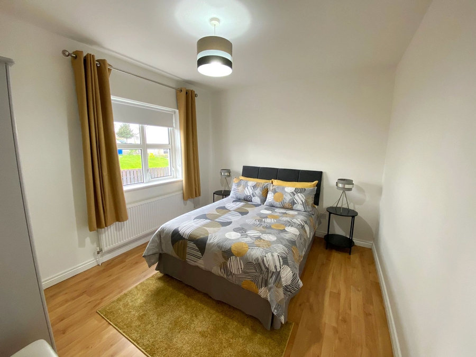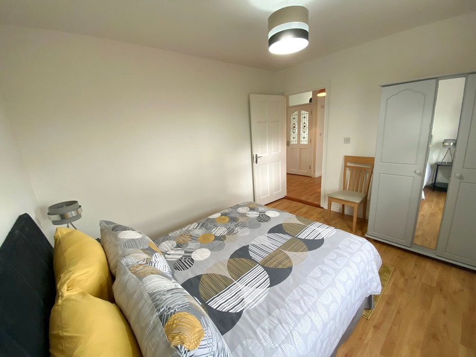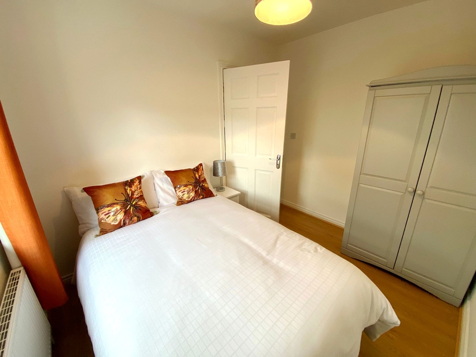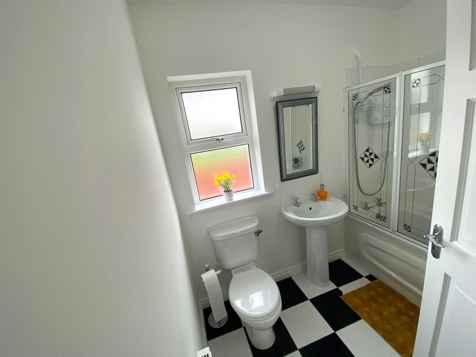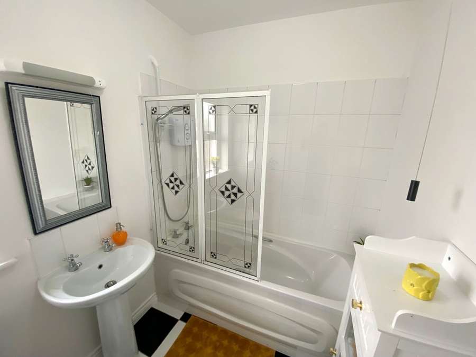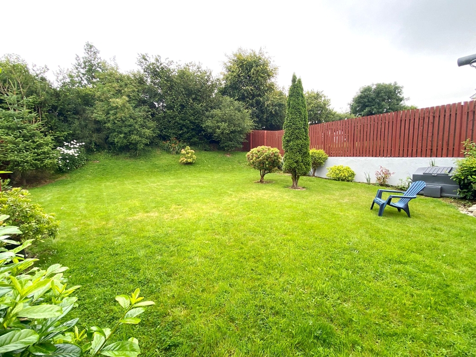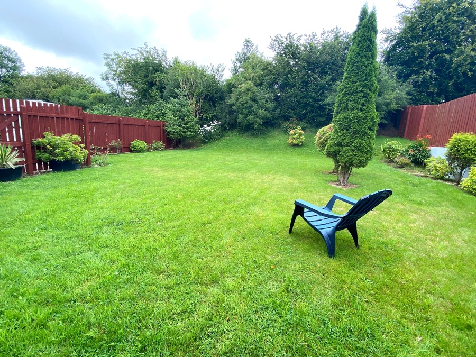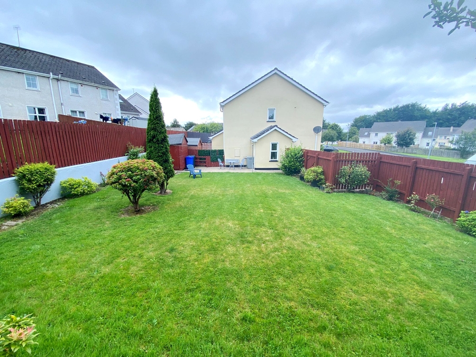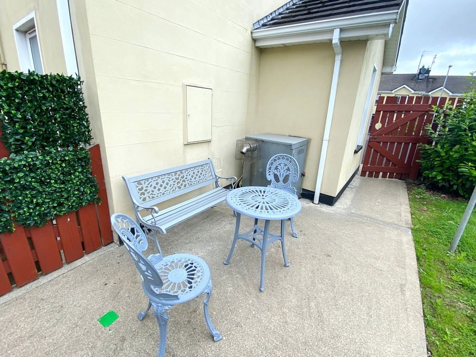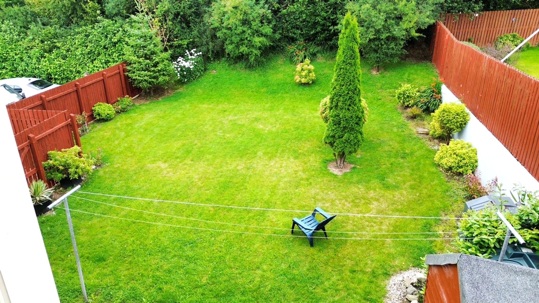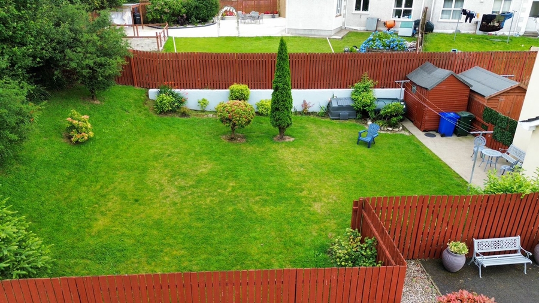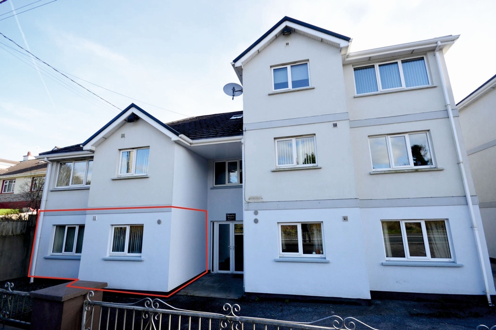Apartment 5, The Beeches, Ballybofey, Co Donegal, F93 EP97
2 Bed, 1 Bath, Apartment. . €160,000. Viewing Strictly by appointment
- Property Ref: 5007
-

- 300 ft 63.2 m² - 680 ft²
- 2 Beds
- 1 Bath
Henry Kee & Son are excited to bring to market this well presented first floor two bedroom apartment in the ever popular Beeches development. Situated at the end of a cul-de-sac near the front of the development the apartment is a short walk from all amenities of the Twin Towns. Constructed in 2003, with a total floor area of 680 square feet approximately, this apartment is finished throughout to a very high standard. Internal accommodation comprising entrance hall, hallway, sitting room with balcony, kitchen / dining room, two bedrooms and a bathroom. To the front of the apartment lies a spacious tarmac surfaced driveway, offering ample off-road parking, while to the side a fully enclosed garden, measuring 15m x 15m provides a private outdoor space. This beautifully maintained garden features a mature lawn with established shrubs. An ideal setting for a home office or perhaps additional living space. This property has it all!! Presented in turnkey condition, this apartment is perfect for a wide range of buyers. Viewing is highly recommended and is available by appointment only.
PROPERTY ACCOMMODATION
- 2 bedroom first floor apartment
| Room | Size | Description |
| Entrance Hallway | 1.90m x 1.20m | Gable window PVC front door Linoleum floor Storage closet / cloak room Centre ceiling light Stairs to apartment - 0.90m |
| Hallway | 2.35m x 2.20m | Laminate timber floor Centre ceiling light 1 radiator Access to hot press |
| Sitting Room | 4.50m x 3.60m | Solid fuel stove with timber surround Laminate timber floor TV point 1 radiator Double doors leading to balcony Balcony 3m x 1m |
| Kitchen / Dining Room | 5.00m x 3.40m | High & low level kitchen units Walls partly tiled between units Fridge / freezer 4 ring electric hob, grill & oven Washing machine Stainless steel sink Linoleum floor Two front facing windows 1 radiator Centre ceiling light |
| Bedroom One | 3.60m x 3.00m | Rear facing window Laminate timber floor Centre ceiling light TV point 1 radiator |
| Bedroom Two | 3.10m x 2.50m | Rear facing window Laminate timber floor Centre ceiling light TV point 1 radiator |
| Bathroom | 2.40m x 1.80m | WC WHB Triton T90 electric shower over bath Walls partly tiled Floor fully tiled 1 rear facing window 1 radiator |
FEATURES
- Built in 2003
- Total floor area of residence 680 square feet
- Peaceful location
- Oil fired central heating with condensing boiler
- Free standing stove
- Two spacious bedrooms
- Fully enclosed landscaped garden 15m x 15m
- Garden shed 3m x 2m
- Close proximity to all town amenities

