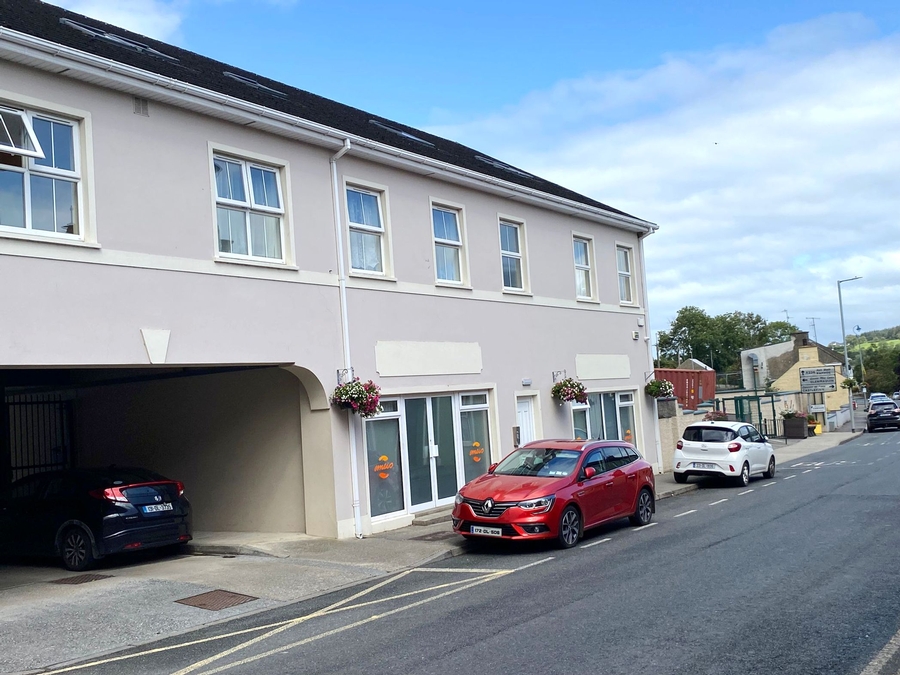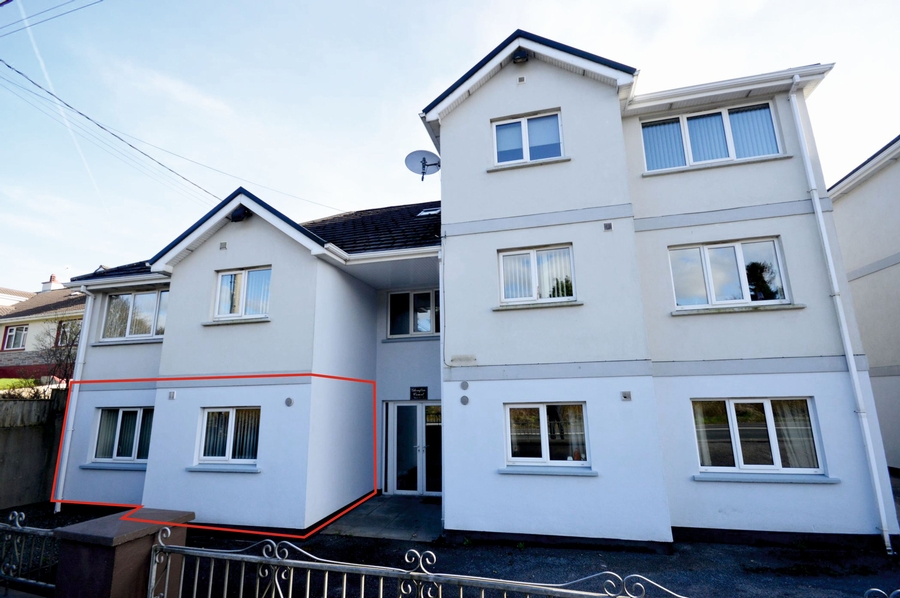6 The Beeches, Ballybofey, Co Donegal, F93 KN73
2 Bed, 1 Bath, Apartment. In the Region of. €145,000. Viewing Strictly by appointment
- Property Ref: 4976
-

- 300 ft 68 m² - 732 ft²
- 2 Beds
- 1 Bath
Henry Kee & Son are excited to bring to market this well presented two bedroom ground floor apartment in the ever popular Beeches development. Situated at the end of a cul-de-sac near the front of the development the apartment is a short walk from all amenities of the Twin Towns. Internal accommodation comprising entrance hallway, sitting room, kitchen / dining room, utility, two bedrooms and a bathroom. To the front of the apartment lies a spacious tarmac surfaced driveway, offering ample off-road parking, while to the rear a fully enclosed yard, measuring 9m x 5.6m providing a private outdoor space. This beautifully maintained apartment that will appeal to a wide range of buyers. Viewing is highly recommended and is available by appointment only.
PROPERTY ACCOMMODATION
- Two bedroom ground floor apartment.
| Room | Size | Description |
| Hallway | 5.80m x 1.30m | Laminate timber floor. Contains hot press. |
| Sitting Room | 5.00m x 3.70m | Open fire with timber surround. Box window feature overlooking front garden. Laminate timber floor. |
| Kitchen | 3.60m x 3.00m | High & low level kitchen units. Electric oven (included). Electric hob (included). Fridge freezer (included). Stainless steel sink. Tiled floor. Tiled between kitchen units. Window overlooking back yard. |
| Bedroom One | 3.70m x 3.40m | Two windows overlooking front garden. Laminate timber floor. Curtain rail & curtains (included). |
| Bedroom Two | 3.00m x 2.50m | Laminate timber floor. Window overlooking rear yard. Curtain rail & curtains (included). |
| Bathroom | 2.40m x 2.00m | WHB, WC & bath. Electric shower over bath. Floor tiled. Walls part tiled. |
| Utility | 2.40m x 1.20m | Tiled floor matches kitchen floor. Plumbed for washing machine & tumble dryer (both included). PVC door with glass panel to back yard. |
| Enclosed Rear Yard | 9.00m x 5.60m | Concrete surfaced. Contains garden shed. |
FEATURES
- Built in 2003.
- Oil fired central heating with condensing boiler.
- Ample off-road parking at front of property.
- Close proximity to all town amenities.
- Freehold apartment.
- Fully enclosed rear yard.
- Peaceful and very convenient location.

















