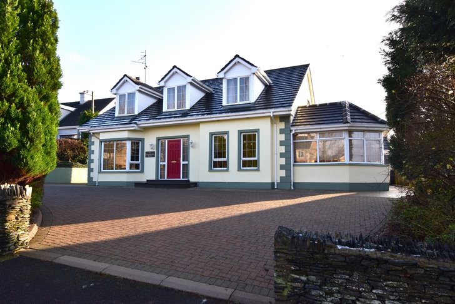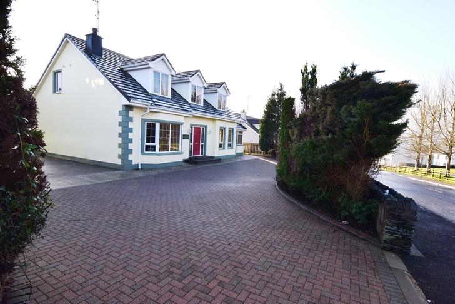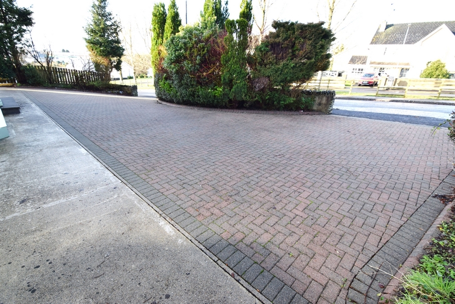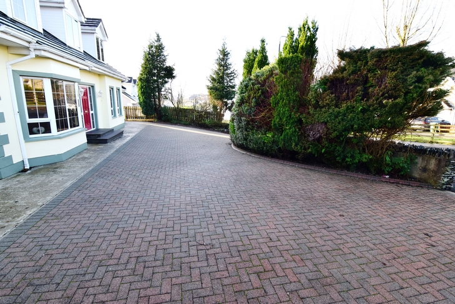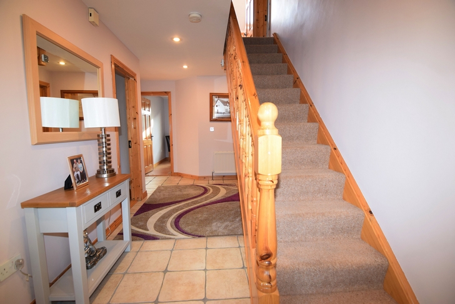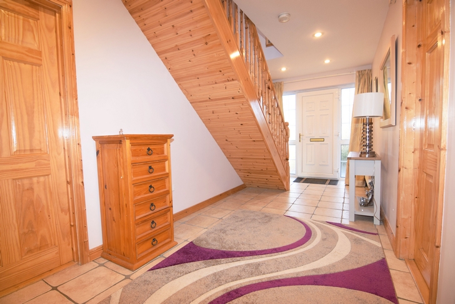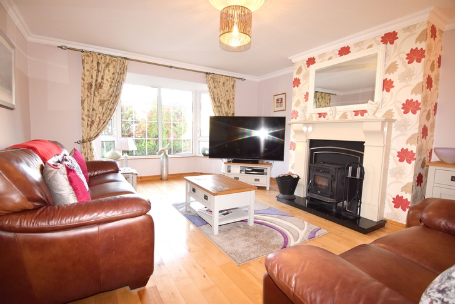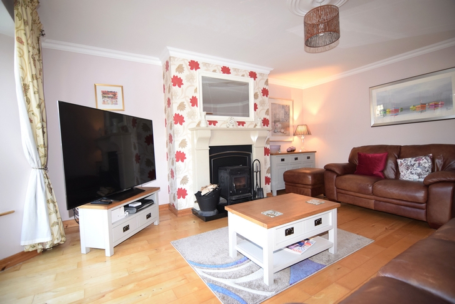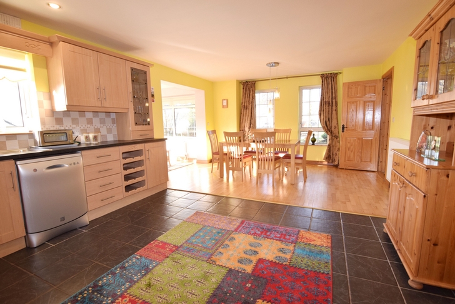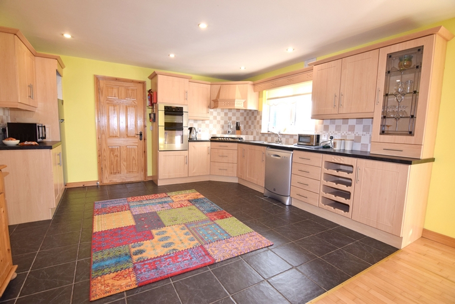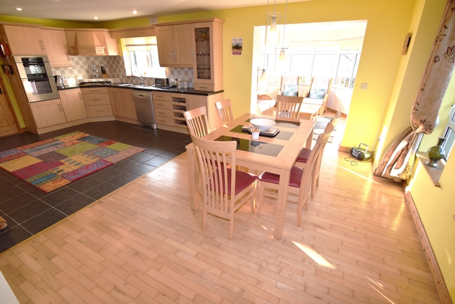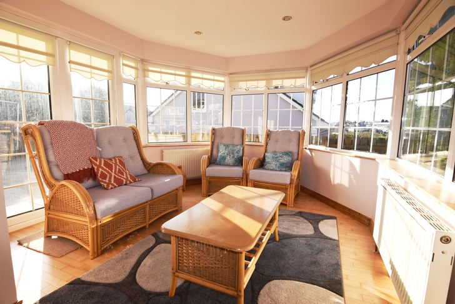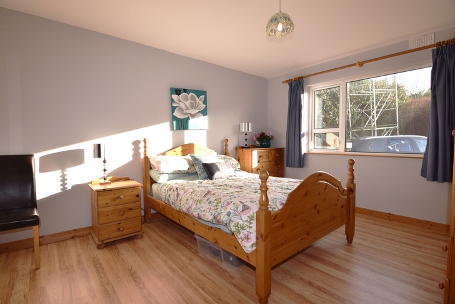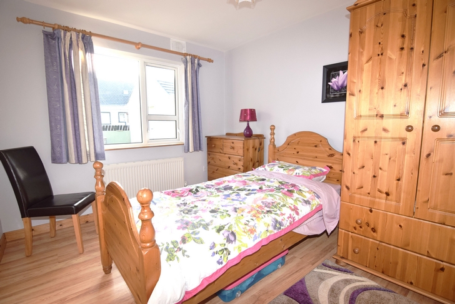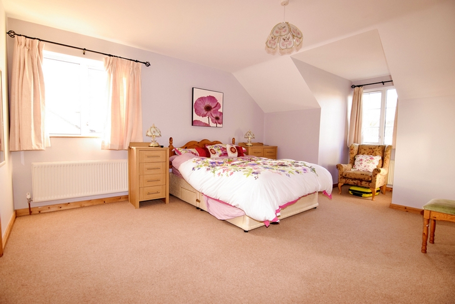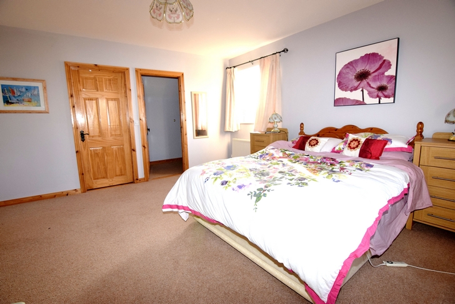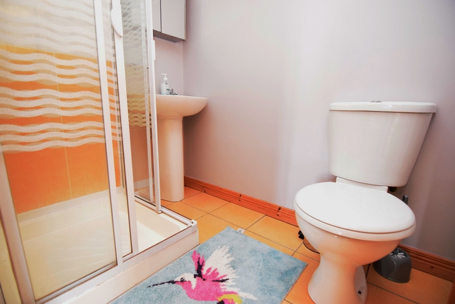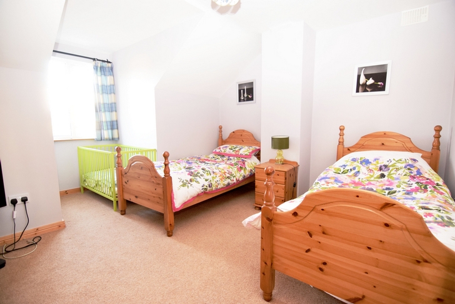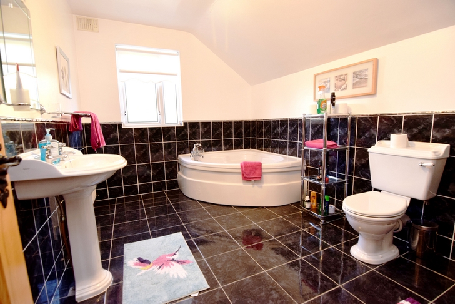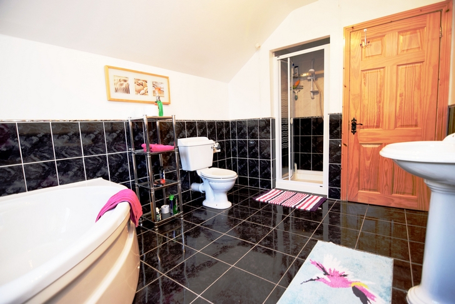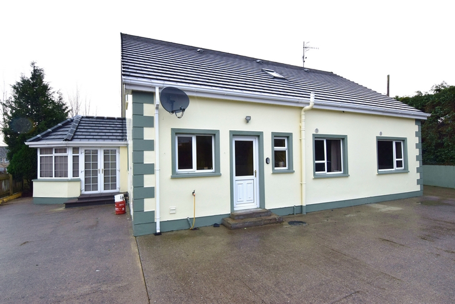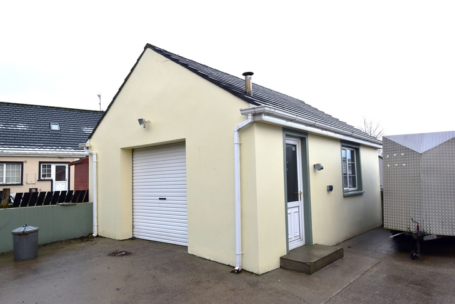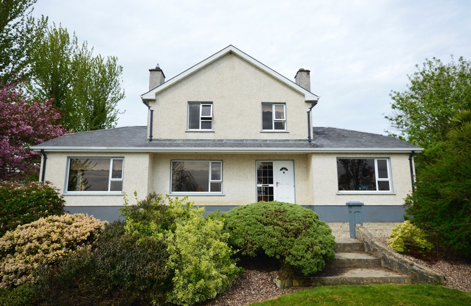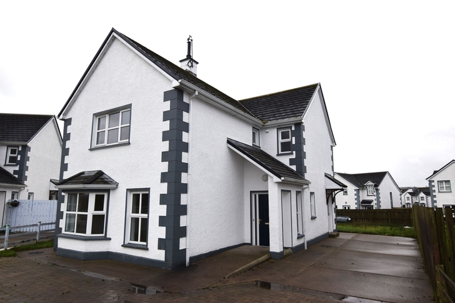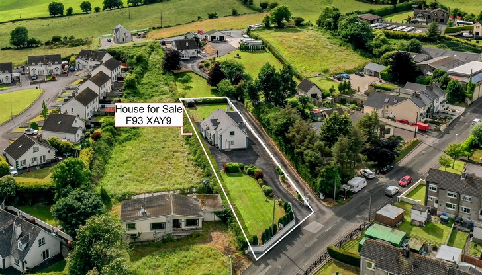6 Beechwood Grove, Convoy, Co. Donegal F93 YE67
4 Bed, 2 Bath, Detached House. In the Region of. €260,000. Viewing Strictly by appointment
- Property Ref: 4687
-

- 300 ft 179.53 m² - 1932 ft²
- 4 Beds
- 2 Baths
Located on the outskirts of Convoy Village is this superb dormer bungalow, which comes to the market in a pristine 'walk-in' condition. Originally built in 2007 and measuring 1920 sq. ft. approximately, this bright and spacious house is an ideal family home. Internal accommodation comprises sitting room, a large open-plan kitchen/dining/sunroom, utility, two bedrooms and a WC all on the ground floor. There are two further large bedrooms (one ensuite), plus the main bathroom on the first floor. Externally, access is via an attractive brick-paved entrance with a concrete-surfaced rear yard providing ample parking. A detached garage, built to match the house, is an added bonus. This property comes to the market with a first class Mica test result. All enquiries welcome.
PROPERTY ACCOMMODATION
| Room | Size | Description |
| Entrance Hall | 6.0m x 2.5m | Tiled floor. Carpeted stairs leading to first floor. Front door with side windows. Recessed ceiling lights. |
| Living Room | 5.3m x 4.2m | Marble fireplace with glass-fronted stove fitted. Hardwood timber floor. Large bay window to front. Coving and ceiling rose. Two radiators. Ceiling light. |
| Kitchen/Dining Room | 6.9m x 4.2m | High and low-level maple-effect units. Double sink and drainer. Eye-level double oven, 5-ring gas hob & extractor fan. Fridge/freezer. Dishwasher. Tiled floor in kitchen, maple timber flooring in dining area. Two front windows and a gable window. Large radiator. Recessed lighting in kitchen. Ceiling light in dining area. |
| Sunroom | 3.5m x 3.0m | Open arch from dining area to sunroom. Maple flooring continuing from dining area. West-facing with windows all around. Double patio doors - south-facing and opening unto rear concrete-surfaced area. Two radiators. Recessed lighting. |
| Back Hallway | 2.2m x 1.0m | PVC glass-paneled rear door. Tiled floor. Access to utility. Access to WC. |
| Utility | 2.0m x 2.0m | Low-level units. Stainless steel sink. Plumbed for washing machine & tumble dryer. Tiled floor to match kitchen. Window to rear. WC: 2.0m x 0.9m WC WHB - White. Tiled floor to match kitchen & utility. Window. Radiator. |
| Bedroom One | 4.2m x 3.5m | Laminate timber floor. Window to rear. Radiator. Ceiling light. 3x Double plugs. |
| Bedroom Two | 3.7m x 2.9m | Laminate timber floor. Window to rear. Radiator. Ceiling light. 8x Double plugs. Telephone point. |
| Bedroom Three | 4.6m x 4.2m | Carpeted floor. Two windows (-front dormer window & gable window). Radiator. Ceiling light. Double TV Socket. 4x Double electric sockets. Telephone point. Walk-in Wardrobe: 2.0m x 1.4m Floor carpeted. Radiator. Ceiling light. Ensuite: 2.0m x 1.4m WC & WHB - white. Triton T90 electric shower. Tiled floor. |
| Bedroom Four | 4.2m x 2.2m | Floor carpeted. Front-facing dormer window. Radiator. Ceiling light. 2x Double electric plugs. TV Point. |
| Bathroom | 3.5m x 2.6m | WC, WHB, shower & corner bath (white). Tiled floor. Walls tiled to half height. Window. Radiator. Ceiling light. Electric light and shaver socket above WHB. |
| Store Room | 2.0m x 2.0m | Timber floor. Velux window. Contains hot tank. |
| Garage | 7.0m x 5.2m | Block cavity-built and finished to match dwelling house. Concrete floor. Tiled roof. Roller vehicle door. Pedestrian door. 1x Window. Contains oil burner. 3X Double electric sockets. |
FEATURES
- Spacious, bright and airy home.
- Clear Mica test results available for inspection.
- All carpets, curtains and blinds included.
- All kitchen appliances in kitchen included.
- Hive Heating.
- OFCH.
- Double glazed windows & doors throughout.
- Detached garage.
- Option to purchase furniture separately.
Directions
- Heading from Convoy to Raphoe bear right as you leave the village (going below Harris' petrol station) and the property is a little way up on your right.
