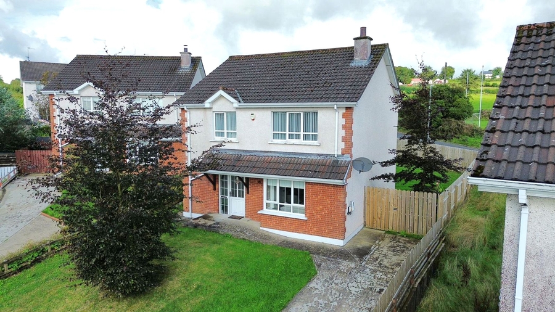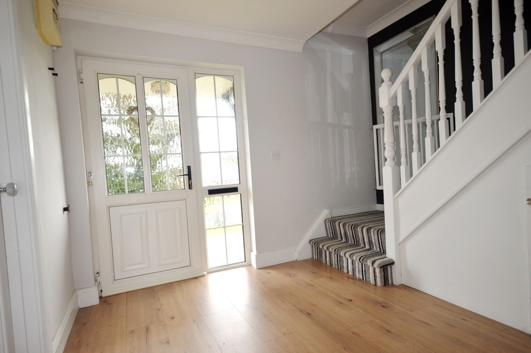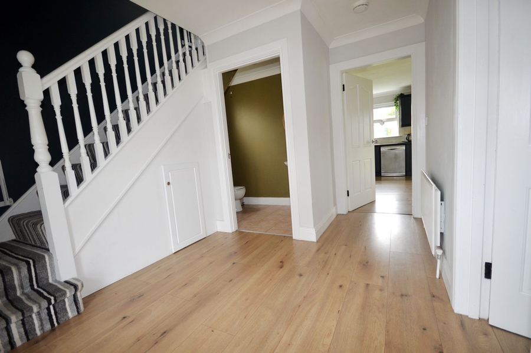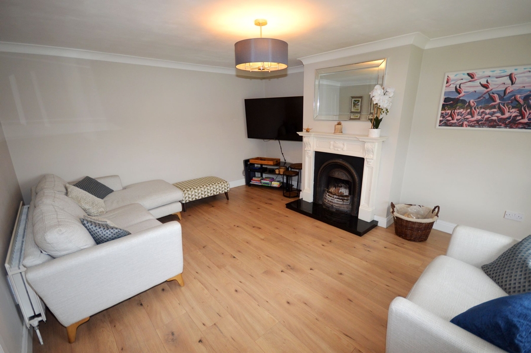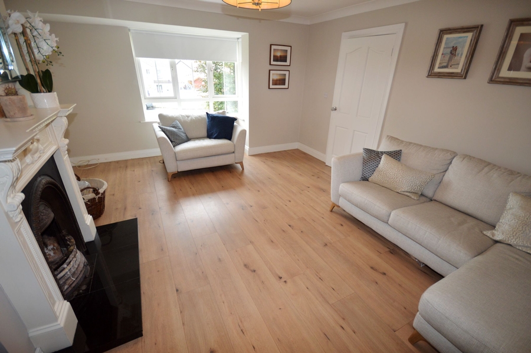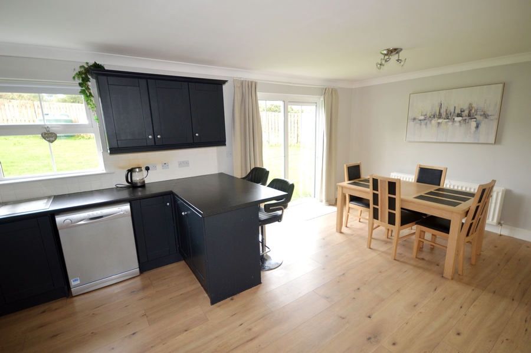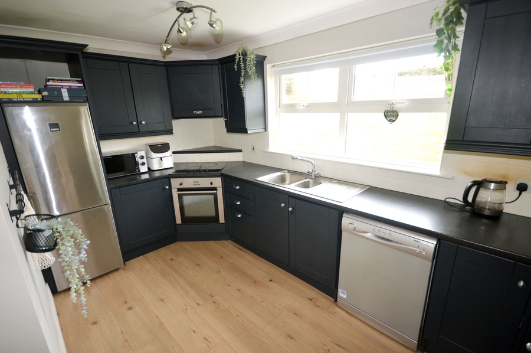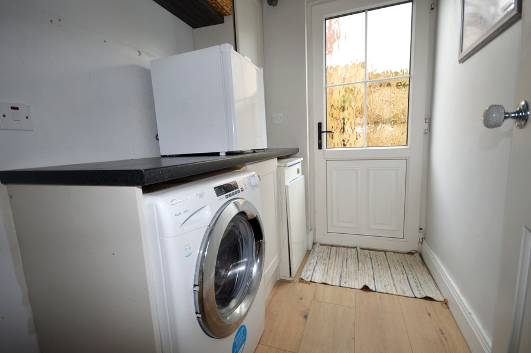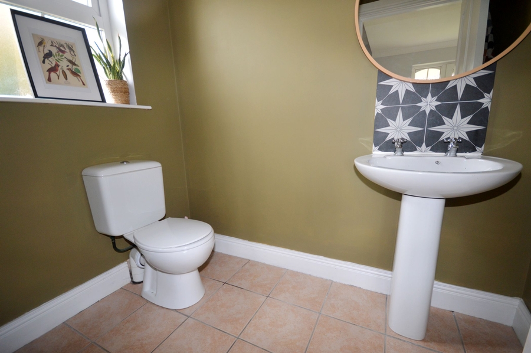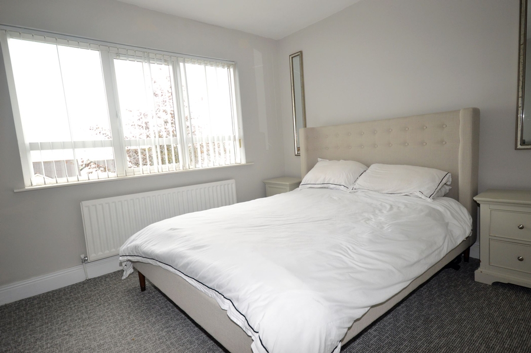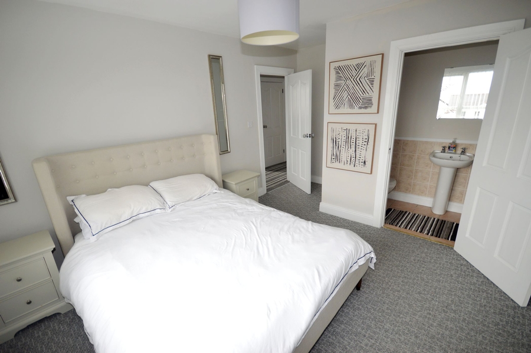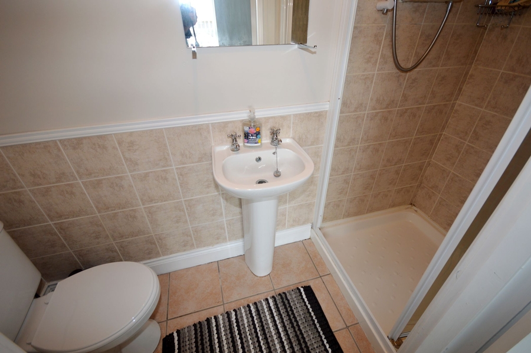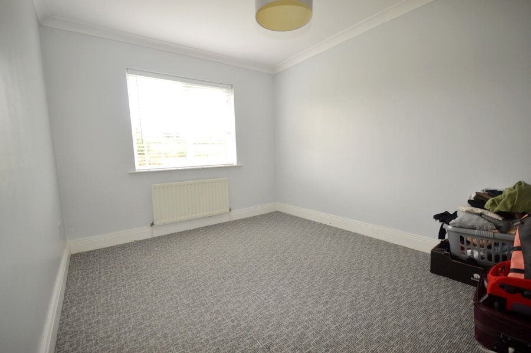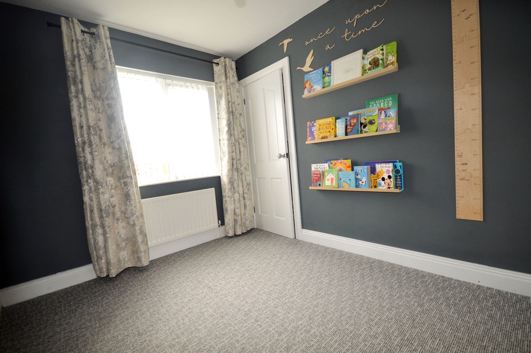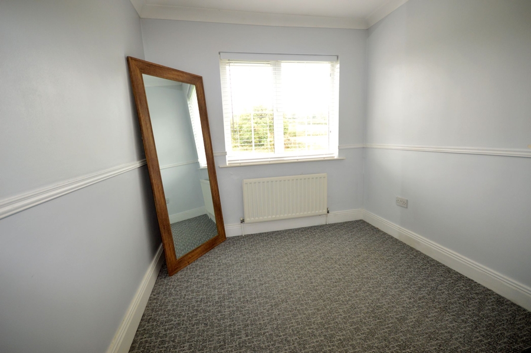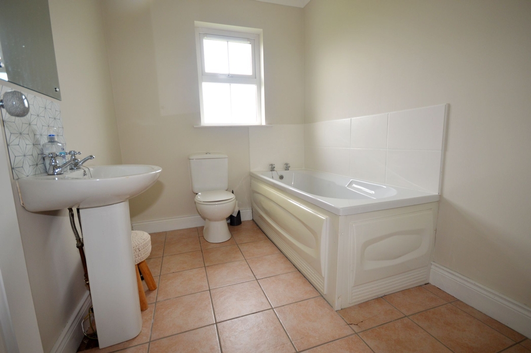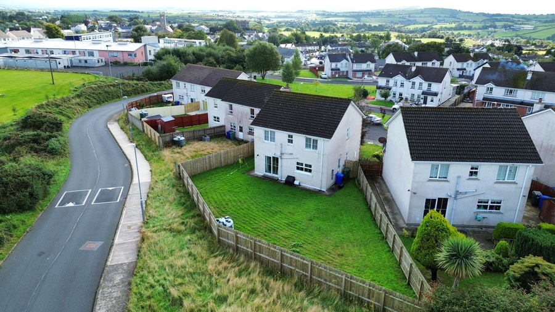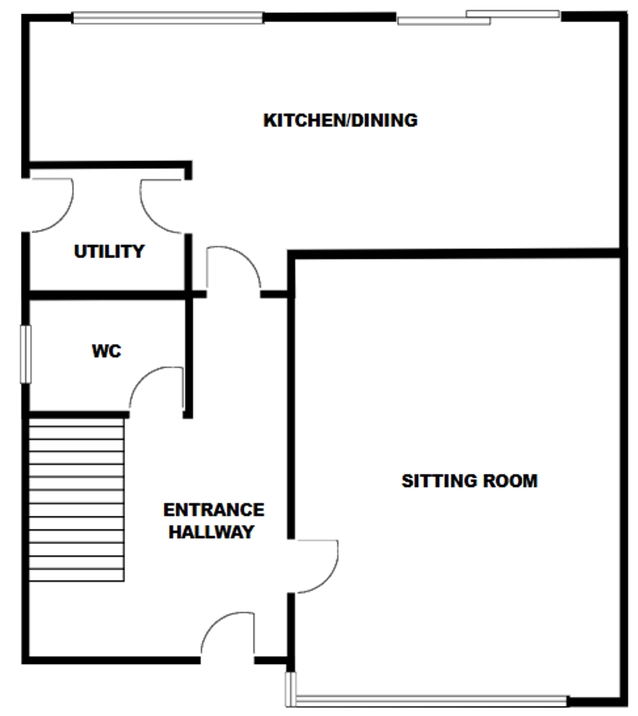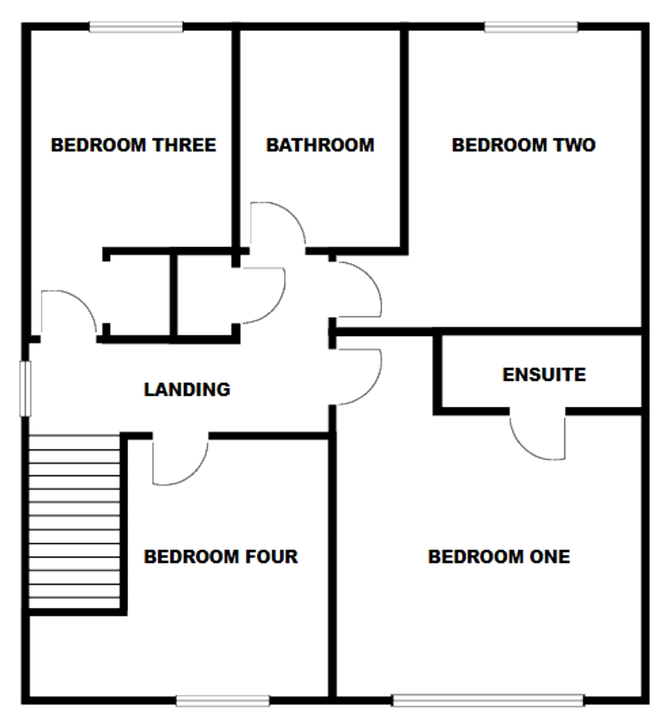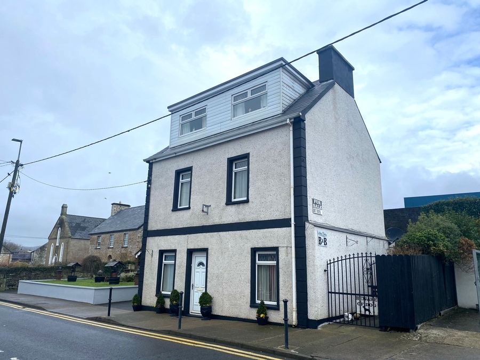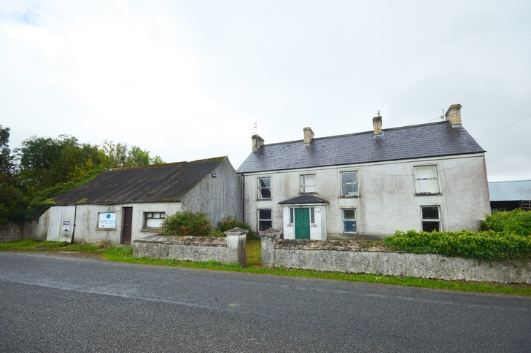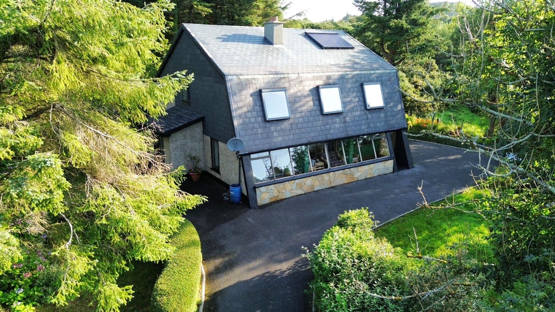20 Cathedral Hill, Raphoe, Co Donegal, F93 C2C2
4 Bed, 2 Bath, Detached House. In the Region of. €230,000. Viewing Strictly by appointment
- Property Ref: 4970
-

- 300 ft 126 m² - 1356 ft²
- 4 Beds
- 2 Baths
Henry Kee & Son are delighted to bring to market this spacious, four bedroom detached house, located in the development of Cathedral Hill on the edge of Raphoe Town . Constructed in 2003, with a total floor area of 1,356 square feet, this house has been finished throughout to a very high standard. Internal accommodation comprises entrance hallway, sitting room, kitchen/dining room, utility and WC all on the ground floor with four bedrooms (one ensuite) and a family bathroom on the first floor. To the front of the property lies a concrete driveway providing ample off-road parking and EV charger, while to the side and rear there is a large fully enclosed garden. Presented in turnkey condition, this house is perfect for a wide range of buyers. Viewing is highly recommended and is available by appointment only.
PROPERTY ACCOMMODATION
- Four bedroom detached house
| Room | Size | Description |
| Entrance Hallway | 3.80m x 3.30m (max measurement) | Laminate timber floor. Carpeted return style staircase. Ornate centre ceiling light. |
| Sitting Room | 5.20m x 4.20m | Laminate timber floor. Open fire with timber fireplace + cast iron insert. Feature corner window. |
| Kitchen / Dining Room | 7.50m x 3.50m | High & low level kitchen units. Stainless steel sink (included). Electric oven (included). Electric hob (included). Dishwasher (included). Fridge/freezer. Laminate timber floor. Tiled between kitchen units. |
| Utility | 2.00m x 1.60m | Contains oil burner. High & low level unit with worktop area. Plumbed for tumble dryer. |
| Bedroom One | 3.80m x 3.50m | Carpeted floor. Large front facing window. Four double plug point. |
| Ensuite | 2.50m x 0.90m | WHB, WC & electric shower. Floor tiled. Walls part tiled. Floor tiled. Mirror fitted over WHB. |
| Bedroom Two | 3.70m x 2.90m | Floor carpeted. Window overlooking large rear garden. |
| Bedroom Three | 3.80m x 2.50m | Floor carpeted. Built-in wardrobe. Window overlooking rear garden. |
| Bedroom Four | 3.20m x 2.50m | Floor carpeted. Window overlooking front garden. Built-in wardrobe. |
| Bathroom | 2.70m x 2.00m | WHB, WC & bath. Floor tiled. Walls part tiled. Mirror fitted over WHB. |
FEATURES
- Built in 2003.
- Total floor area of residence is 1,356 square feet.
- Four bedrooms.
- Large enclosed rear garden.
- Oil fired central heating.
- Peaceful and very convenient location.
