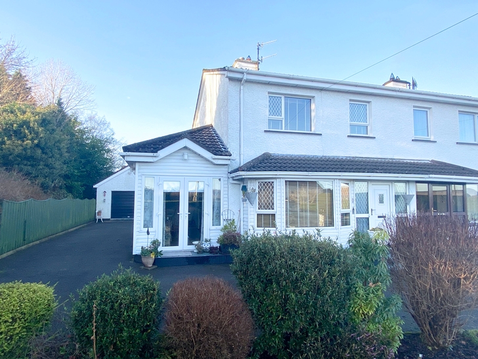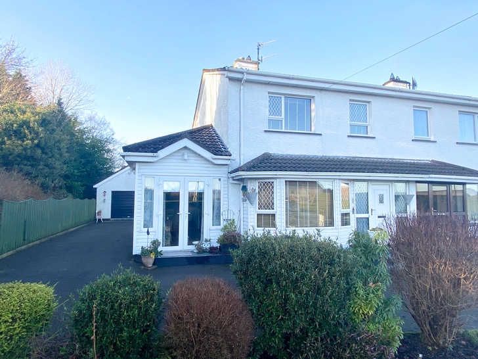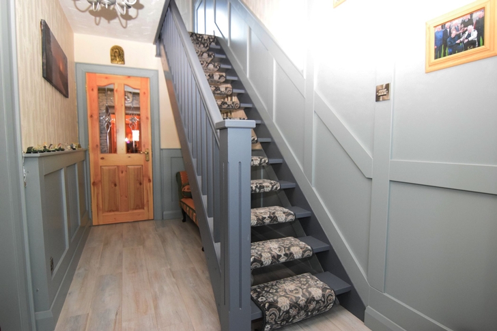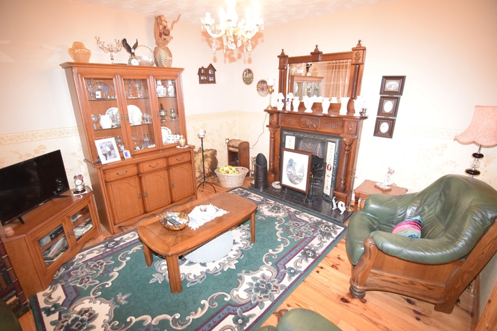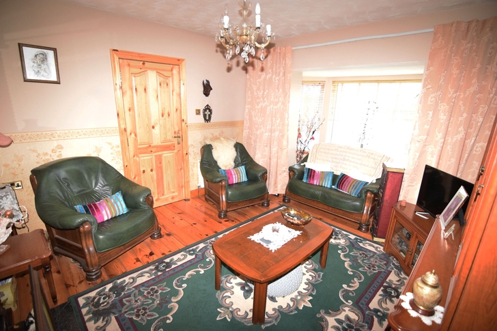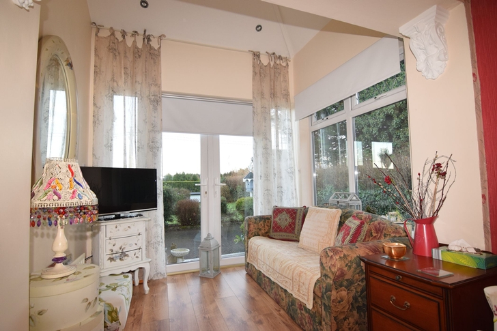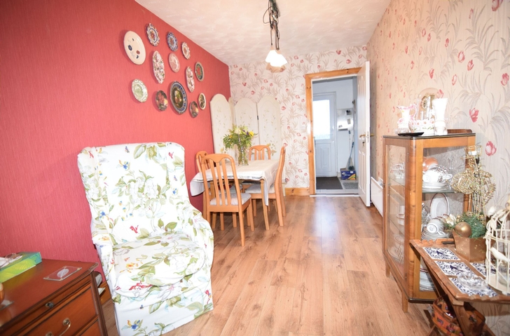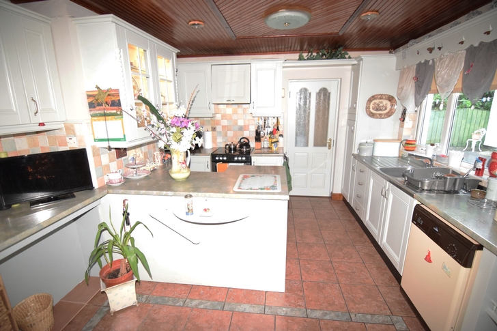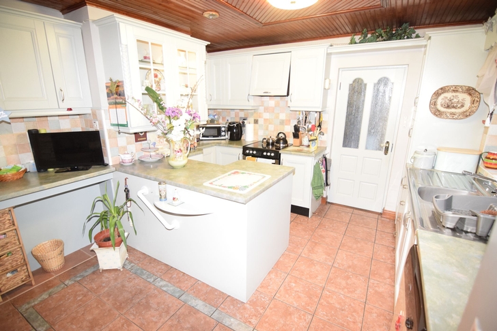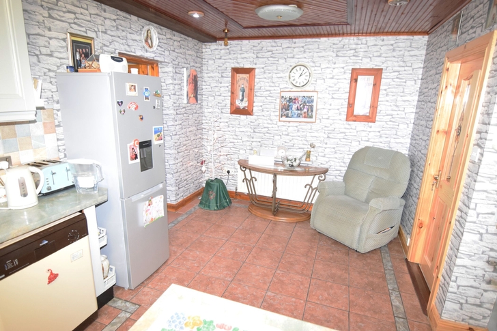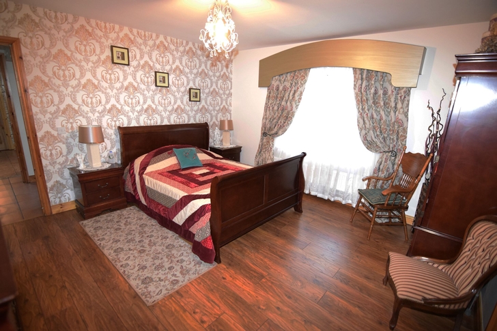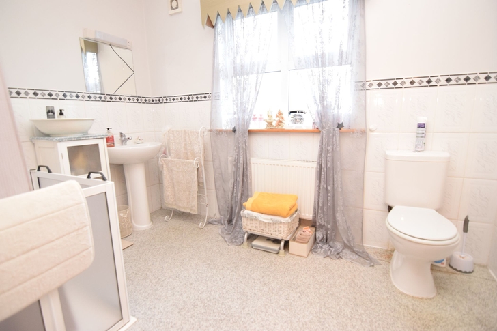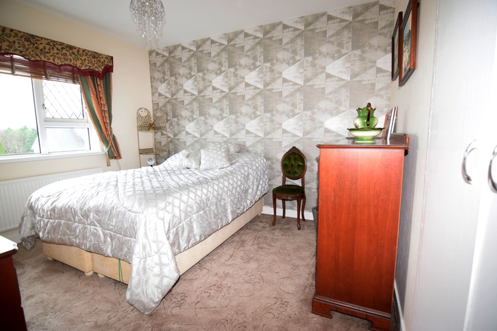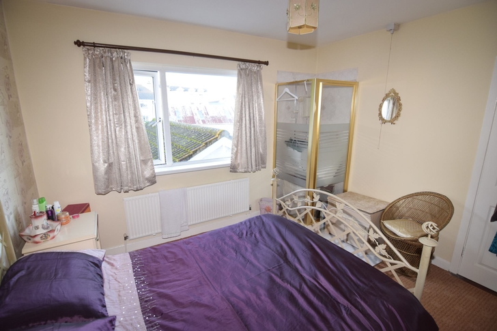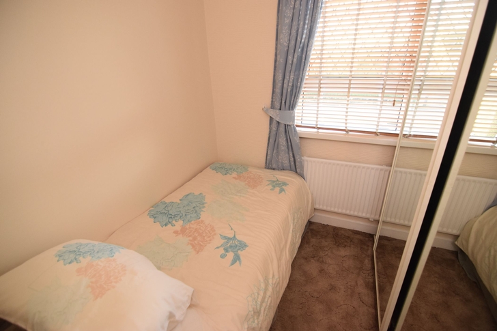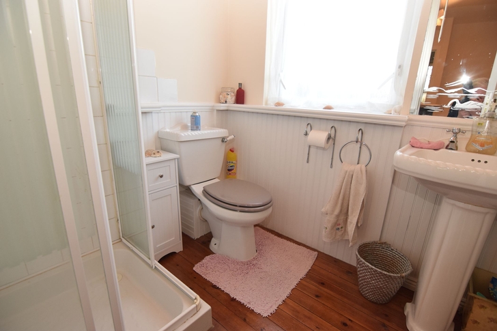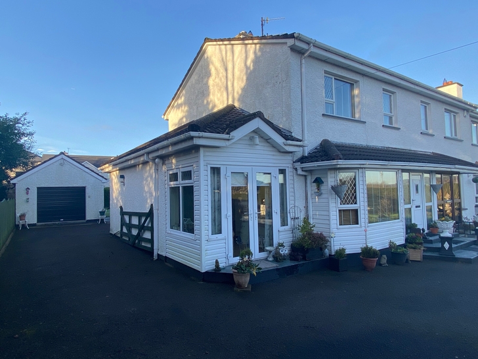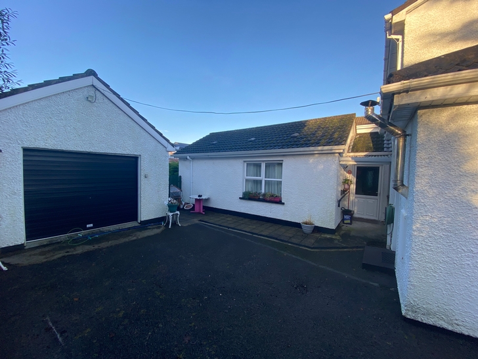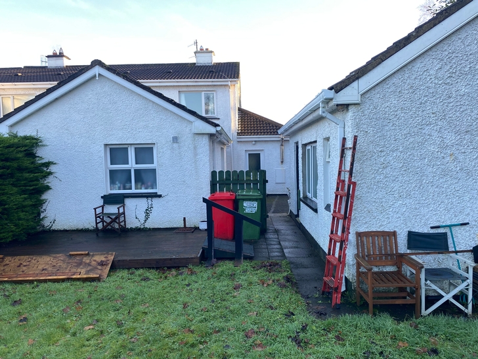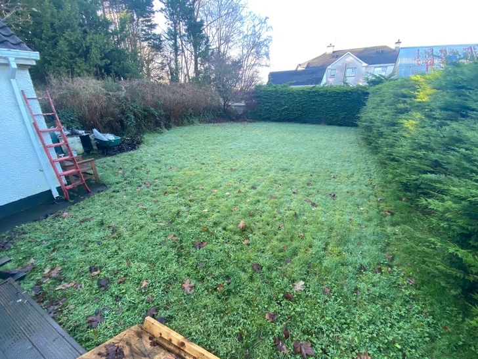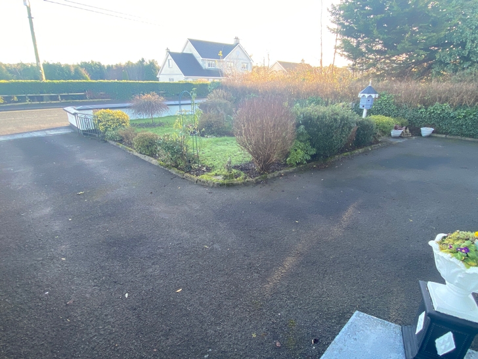2 Trusk Road, Ballybofey, Co Donegal F93 V6X7
4 Bed, 2 Bath, Semi-Detached House. In the Region of. €265,000. Viewing Strictly by appointment
- Property Ref: 4710
-

- 300 ft 139.18 m² - 1498 ft²
- 4 Beds
- 2 Baths
Henry Kee & Son are delighted to bring to the open market this deceptively spacious, beautifully maintained four bedroom two-storey house, set in a prime location. This property offers discerning purchasers the rarest of opportunities to reside in a much sought-after, extremely convenient location, that has all of Ballybofey's shops and amenities on its doorstep. Set on a private south-facing site, with attractive gardens and parking to the front, plus a detached garage and a sizeable enclosed private garden at the rear. Internally finished to a very high standard, accommodation comprises two reception rooms, a kitchen/dining room, a utility, as well as a large ensuite bedroom all on the ground floor. There are three additional bedrooms, plus a main bathroom on the first floor. Viewing will not disappoint.
PROPERTY ACCOMMODATION
| Room | Size | Description |
| Reception Hall | 2.0m x 1.2m | PVC front door with leaded glass side panels‚ Tiled floor‚ Open archway opening into main hall way. |
| Main Hall | 3.6m x 1.2m | Laminate timber floor‚ Open thread staircase - carpeted‚ Decorative timber panelling on walls‚ 5-stem centre light fitting. |
| Sitting Room | 3.6m x 3.6m (plus 3.0m x 1.2m into bay window) | Open fire with back boiler‚ Ornate fireplace with over-mantle‚ Solid timber floor‚ 5-stem centre light fitting. |
| Living room | 5.9m x 2.4m | Laminate timber floor‚ Front corner window with French doors‚ Centre ceiling light‚ Vaulted ceiling at front. |
| Kitchen/Diner | 5.5m x 3.2m | High and low level kitchen units‚ High-level glass-fronted display units with lights‚ Breakfast counter‚ Stainless steel sink‚ Plumbed for dishwasher, Tiled floor‚ Wall tiled between units‚ Ornate timber-panelled celling‚ Electric cooker. |
| Utility | 2.3m x 1.7m | Tiled floor‚ PVC back door with glass panel‚ Oil burner fitted‚ Washing machine fitted‚ Range of built-in units. |
| Downstairs Bedroom | 4.3m x 4.3m | Walk in closet (2.2m x 1.2m)‚ Laminate timber floor‚ Large window. TV Point‚ Numerous double plug sockets. |
| Ensuite | 3.0m x 2.2m | WHB‚ WC and electric shower‚ Walls tiled to half-height‚ Floor tiled‚ Gable window. |
| Bedroom 2 | 3.5m x 3.2m | Carpeted floor‚ Front window overlooking garden‚ Built-in wardrobe. |
| Bedroom 3 | 3.5m x3.5m | Floor carpeted‚ Window overlooking garden‚ Built-in wardrobe‚ Shower fitted. |
| Bedroom 4 | 2.2m x 2.2m | Floor carpeted‚ Front window‚ Built-in Sliderobe unit, Open-shelved unit. |
| Bathroom | 2.0m x 1.7m | WHB, WC and shower (off hot tank)‚ Timber-board floor‚ T+G timber wall panelling to half height‚ Timber ceiling. Shower cubicle tiled‚ Timber ceiling. |
| Garage | 7m x 4m | Finished to match the house‚ Vehicular roller shutter door‚ Pedestrian door‚ Two windows. |
