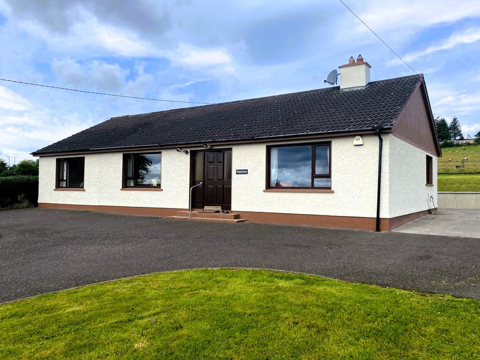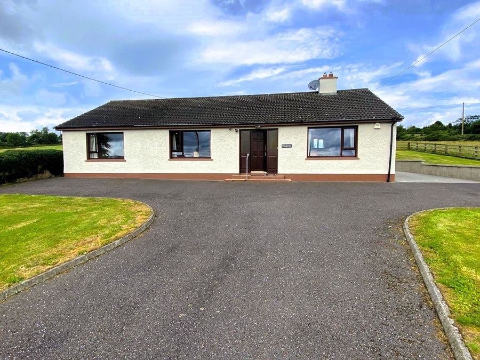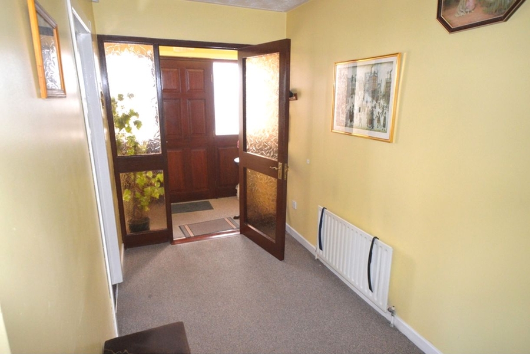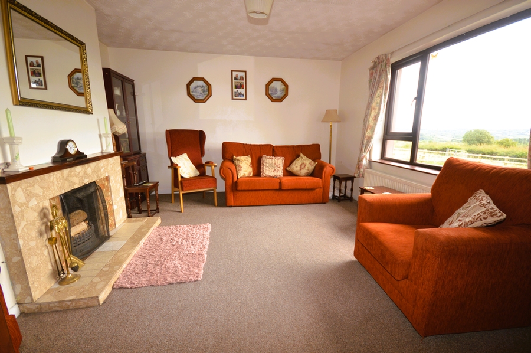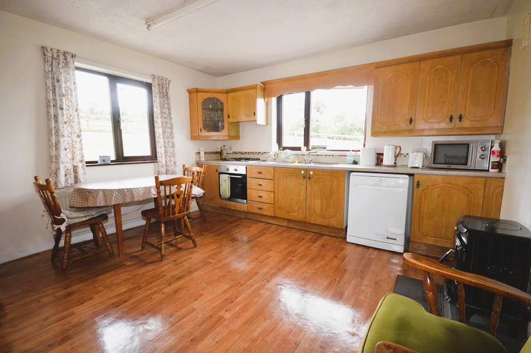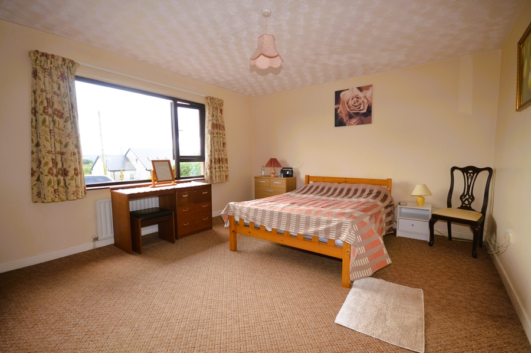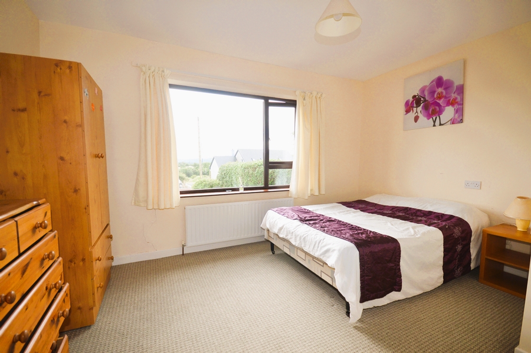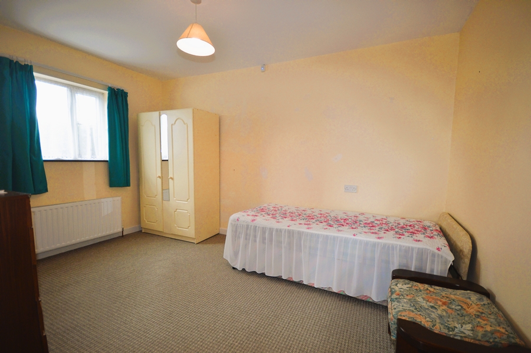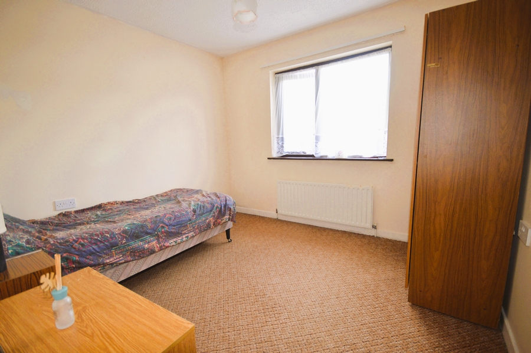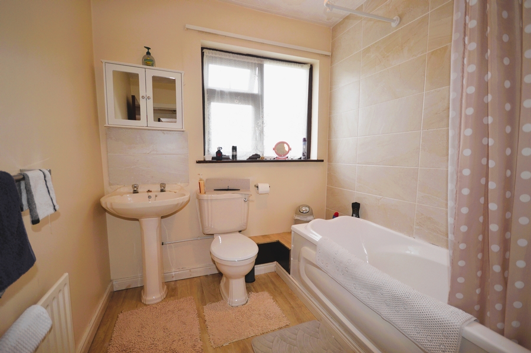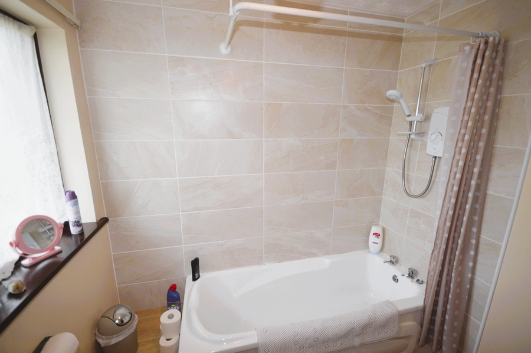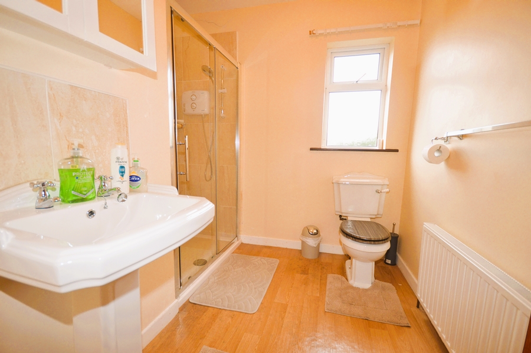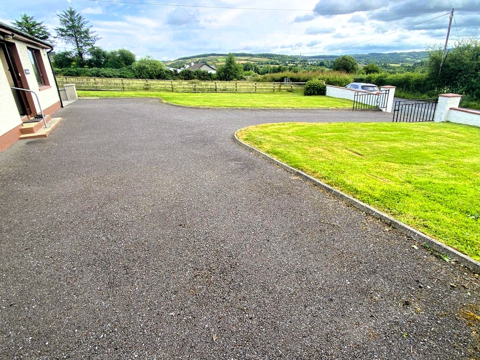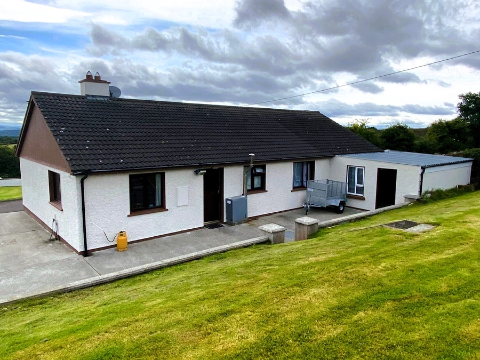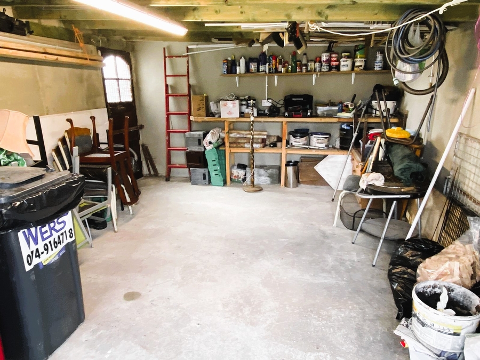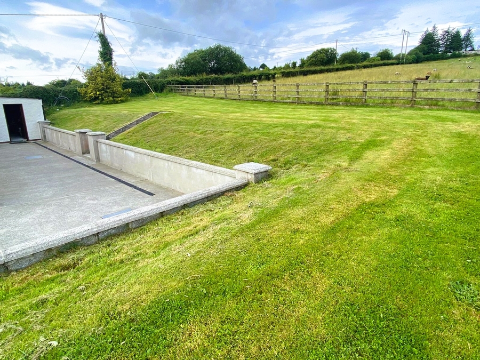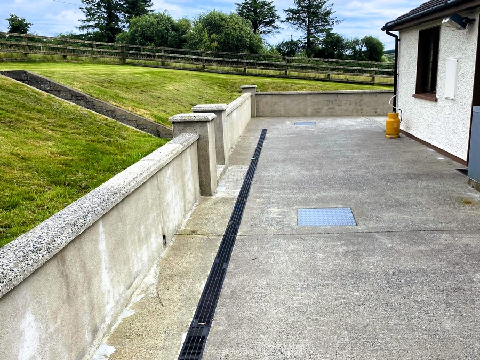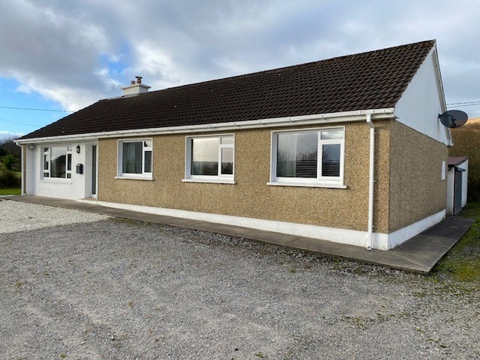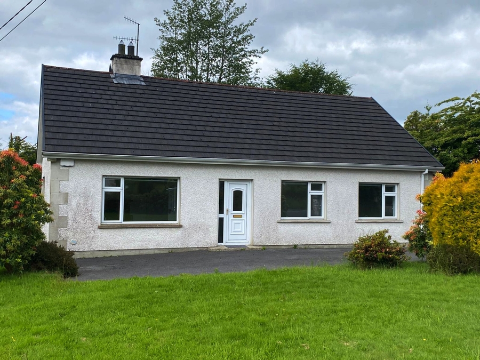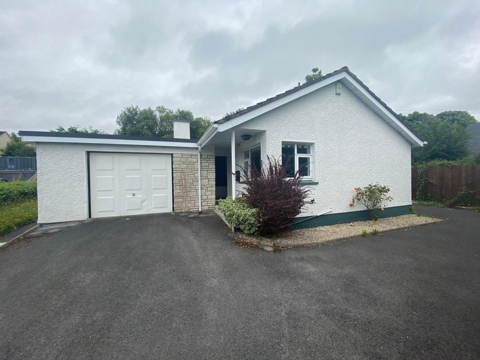'Ponderosa', Lettermore, Drumkeen, Co. Donegal, F93 YV9T
4 Bed, 2 Bath, Bungalow. In the Region of. €199,000. Viewing Strictly by appointment
- Property Ref: 4778
-

- 300 ft 126.36 m² - 1360 ft²
- 4 Beds
- 2 Baths
‘Ponderosa’ is a modern , spacious bungalow that is located in a peaceful, rural area. Conveniently situated, with both Ballybofey (approx. 6km) and Letterkenny (approx. 11km) within a few minutes’ drive, the building is set on an elevated site, with expansive rural views. The grounds are fully landscaped, with ample tarmacked/concrete-surfaced parking space all around. Accommodation comprises sitting room, kitchen, four bedrooms, plus an integral garage. The bungalow features dual fuel central heating and double-glazed windows throughout. Properties like these are highly sought after at present, so early viewing is therefore strongly recommended.
PROPERTY ACCOMMODATION
| Room | Size | Description |
| Reception Hall | 1.8m x 1.3m | Timber front door with two glass side windows. Door leading into main hall. Floor carpeted. |
| Main Hall | 3.8m x 1.8m &6.5m x 1.0m | Hotpress access from hallway. Floor carpeted. |
| Sitting Room | 4.6m x 4.0m | Open fire with back boiler. Large window. Floor carpeted. |
| Kitchen | 4.0m x 3.8m | Double aspect windows. Glass fronted cast iron stove. High and low level kitchen units - timber effect finish. Stainless steel sink. Gas hob. Electric oven. Dishwasher fitted. Linoleum flooring. |
| Utility | 2.9m x 1.6m | High and low level units - white. Plumbed for washing machine - included. Fridge/freezer - included. Linoleum flooring. |
| Bedroom One | 4.5m x 4.0m | Window to front. Floor carpeted. |
| Bedroom Two | 4.2m x 3.4m | Window to front. Floor carpeted. |
| Bedroom Three | 4.0m x 3.0m | Window to side. Floor carpeted. |
| Bedroom Four | 2.2m x 2.2m | Window to rear. Floor carpeted. |
| Bathroom | 3.2m x 3.0m | WC, WHB & bath - electric shower over bath. Linoleum flooring. Walls part tiled. |
| Shower Room | 2.4m x 2.4m (Maximum Measurements) | WC & WHB - White. Large low-level shower unit. Linoleum flooring. Shower cubicle tiled. |
| Storage Shed | 5.2m x 3.9m | Pebble-dashed block wall. Insulated roof. Concrete floor. Contains oil tank. |
