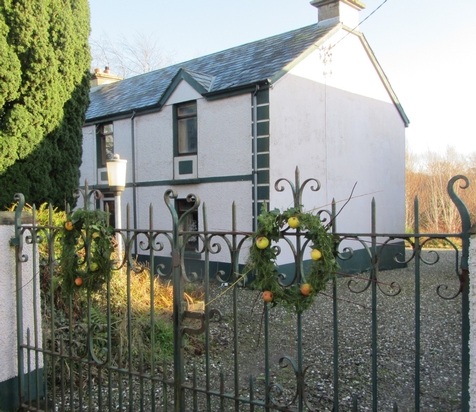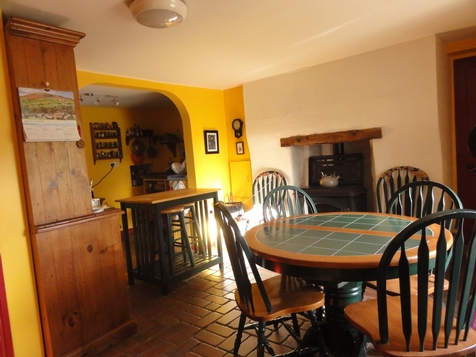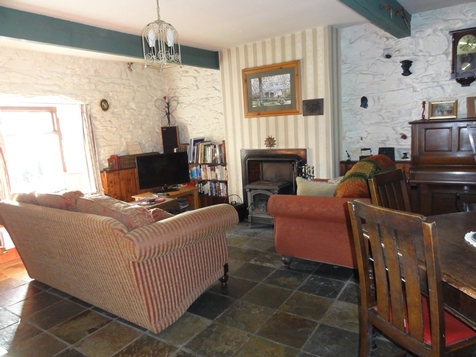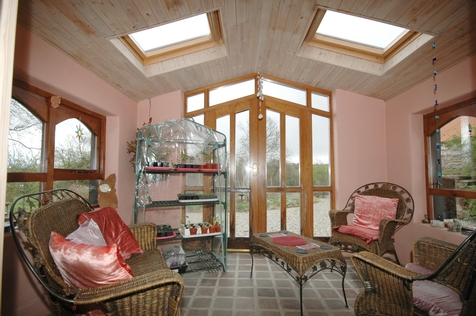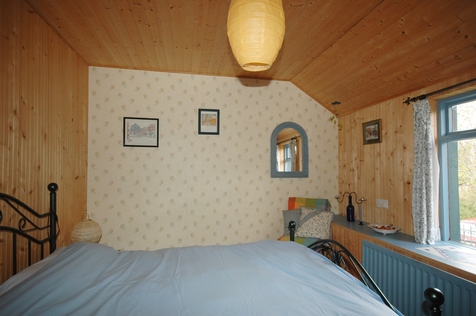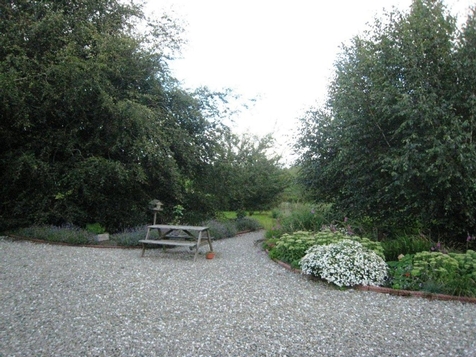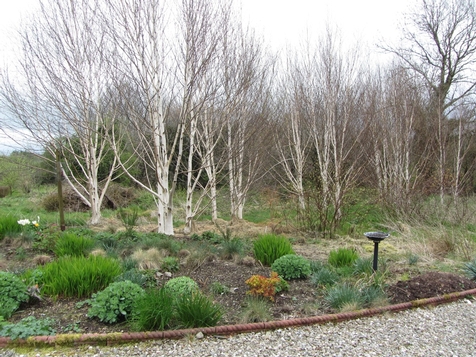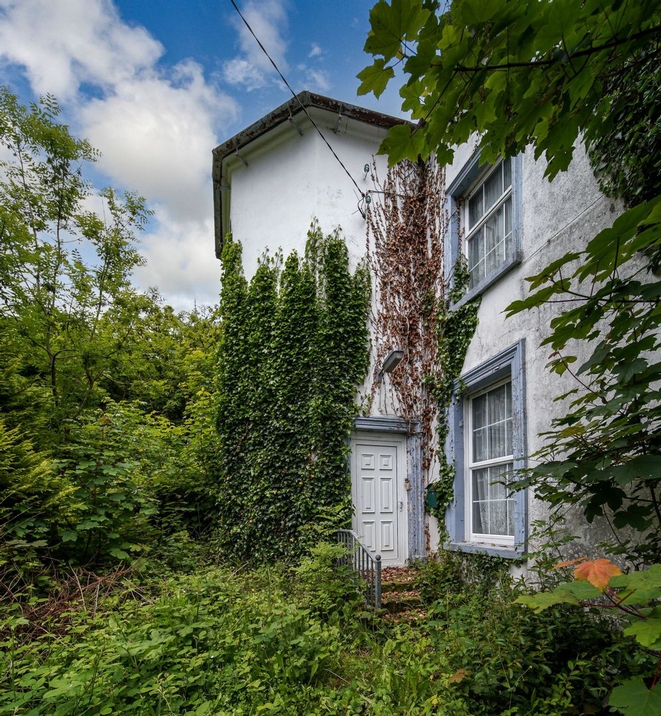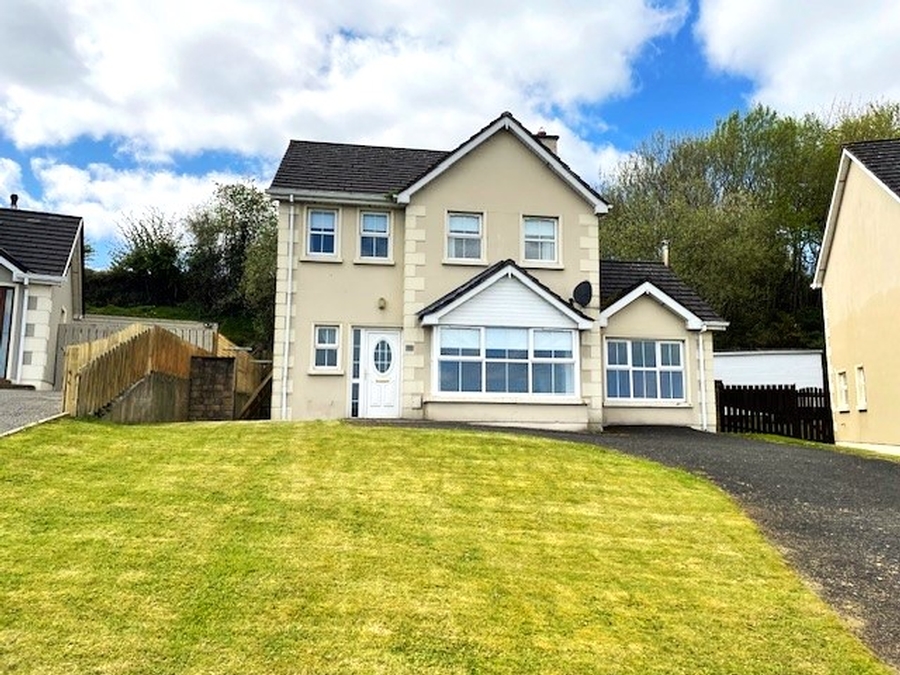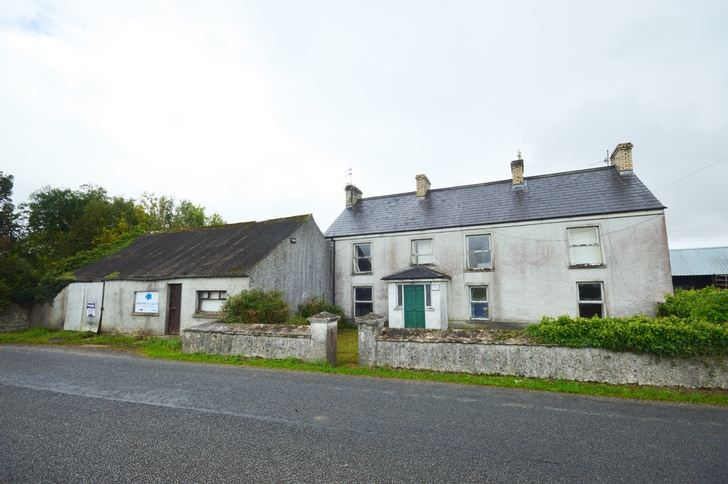Carn Middle, Ballybofey, Co Donegal, F93 PKA9
3 Bed, 1 Bath, Detached House. SOLD. Viewing Strictly by appointment
- Property Ref: 2182
-

- 3 Beds
- 1 Bath
For sale by private treaty is this 3 bedroom stone built traditional farm house situated on an acre approx and set in the quiet rural area of Carn Middle just 2 miles from the twin towns of Ballybofey & Stranorlar.
This property combines old world charm and the modern comforts of the 21st century.
Access to the house is through wrought iron gates, past the mature gardens full of specimen trees. Set in the grounds to the rear and side of the house is an Orchard; this property is a gardener's paradise as there is also a well laid out vegetable garden and a large poly tunnel for growing more exotic fayre.
The original building is stone built but has been lovingly and tastefully renovated and extended over the past 10 years. A complete refurbishment, which included being completely rewired, having all new plumbing, and a new slate roof is just some of the work that has been carried out to date. While there have been many modern features incorporated in the layout, the original style and charm of the building has been retained.
There are a number of old stone outbuildings.
The property has been exceptionally well maintained and is in excellent decorative order.
This is an opportunity to own a unique quirky retreat away from the rest of the world.
PROPERTY ACCOMMODATION
- Accommodation comprises on the ground floor of Entrance hall, sitting room, sunroom, kitchen/diner, utility room & WC. while on the 1st floor there are 3 bedrooms and a main bathroom.
| Room | Size | Description |
| Entrance Hall | 10' 0" x 6' 0" | Donegal quartz tiled floor. Solid wooden front door with decorative glass insert. Telephone point. Radiator. |
| Sitting Room | 18' 6" x 13' 0" | Chinese slate stone floor. Original cast iron surround & tiled insert with black cast iron solid fuel stove. Exposed stone walls in white finish. Exposed timber beams to ceiling. Pine panelling half way up wall. Windows overlooking front & rear gardens. Recessed display alcove. TV point. Centre light fitting. Radiators x 2. |
| Kitchen / Diner | 18' 6" x 12' 6" | Max Measurement. Red brick stone floor. 11/2 bowl sink set in quartz stone. Belling electric double oven with electric hob. Electric extractor fan. Window to front. Light fitting. Traditional oil burning stove in black matt finish with glass door. Original stone chimney breast. Storage under stairs. Window to rear with curtains & pole. Centre ceiling light. Radiator. |
| Utility Room | 18' 6" x 10' 0" | |
| Sun Room | 8' 6" x 8' 0" | Traditional red brick floor. Cathedral style south facing double doors leading into garden. Limed pine vaulted ceiling. Limed pine panelled wall. Wall lights x 2. Velux windows x 2. Window to side x 2. Double doors leading to kitchen/diner. |
| Stairs leading to landing & 1st Floor. | Original wooden flooring. Window to rear. Velux windows x 2. Access to attic. Centre light fitting x 3. | |
| Bedroom 1 | 16' 6' x 11' 0" | Original wooden flooring painted. Wooden panelling on all walls. Wooden vaulted ceiling. Built in wardrobes & shelved area. Centre light fitting. Windows x 2. Radiators x 2. |
| Bedroom 2 | 12' 6" x 9' 6" | Original wooden flooring painted. Wooden panelling on 3 walls. Wooden vaulted ceiling. Window to front. Radiator. |
| Bedroom 3 | 9' 6" x 9' 0" | Original wooden flooring painted. Windows to rear (South facing). Wooden panelling on three walls. Radiator. |
| Main Bathroom | 9' 8" x 8' 6" | Original wooden flooring. WC & WHB (White). White bath with wooden bath panel fitted. Triton Ivory electric shower in tiled cubicle. Window to rear with blind. Radiator. |
FEATURES
- One acre site approx.
- Scenic rural setting.
- Three bed detached original stone property.
- Replumbed.
- Rewired.
- New natural slate roof.
- Cast iron oil burning stove.
- Chinese slate floor in sitting room.
- Large utility room.
- Sun room to rear.
- Mature gardens.
- Poly Tunnel.
- Orchard with Apple, Pear, Cherry and Plum trees.
- Original stone outbuildings.
- Short drive from Ballybofey & Stranorlar.
Services
- Mains water.
- Mains electric.
- Septic tank on site.
- Cast iron burning stove (Central heating.)
- Telephone.
