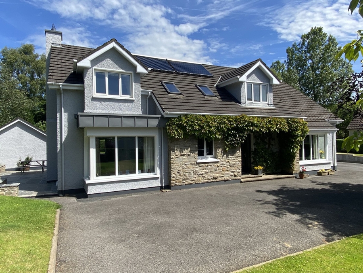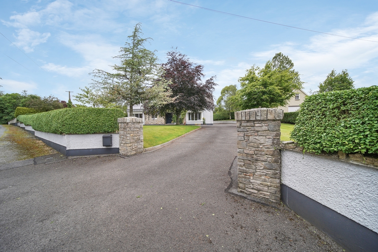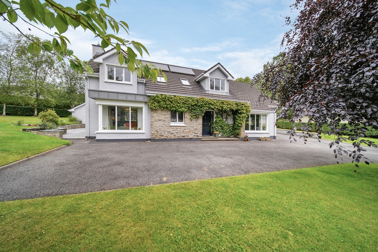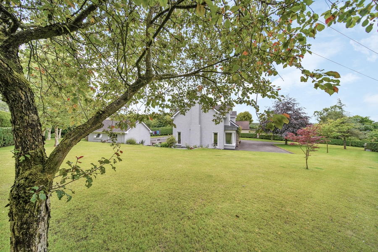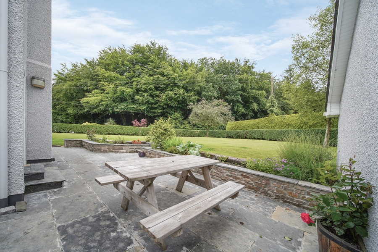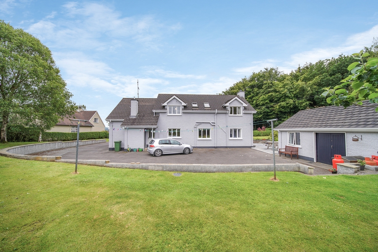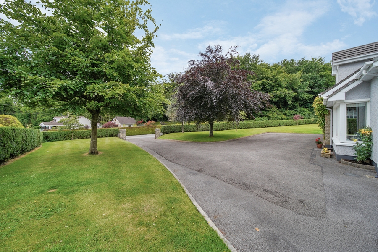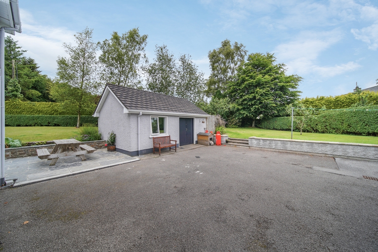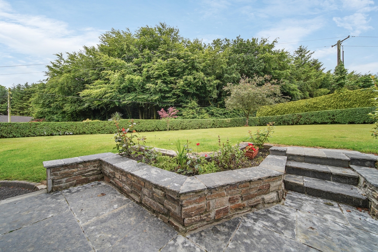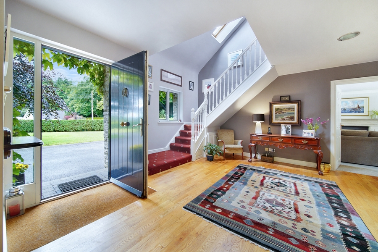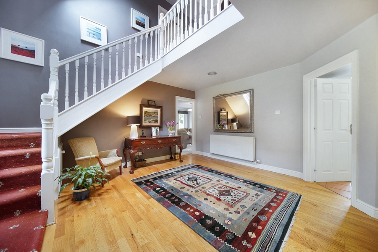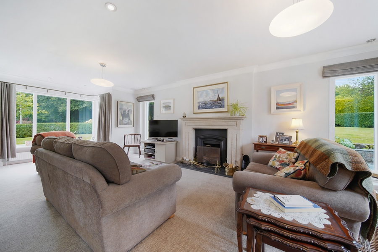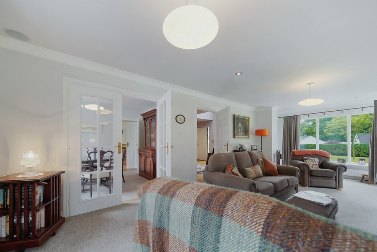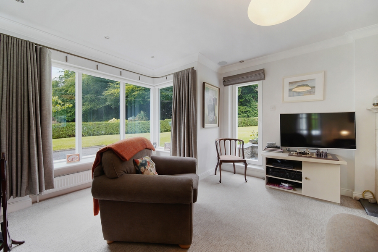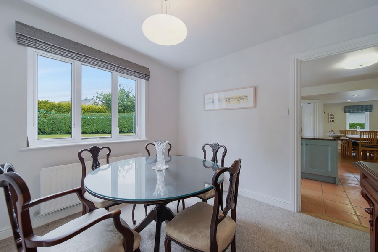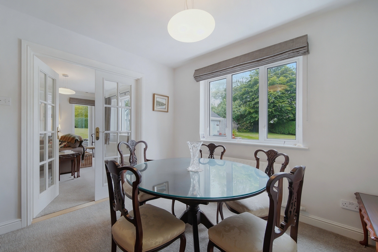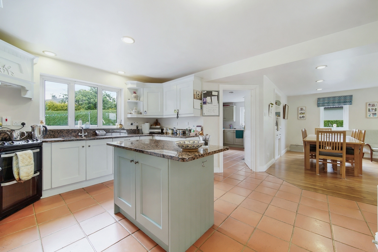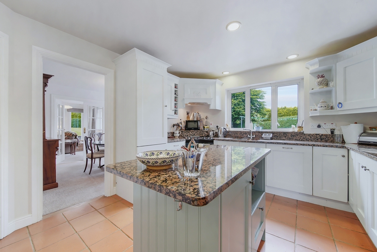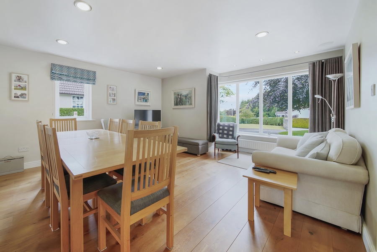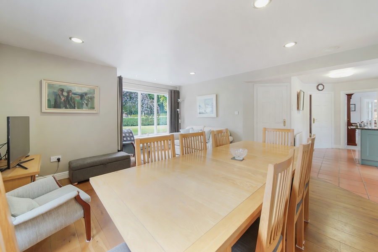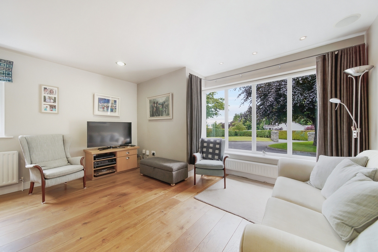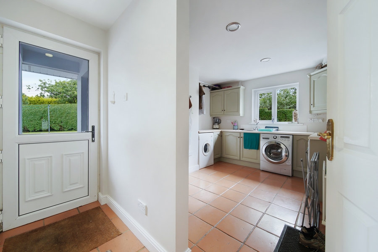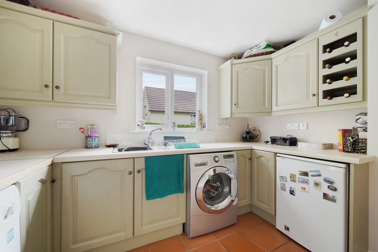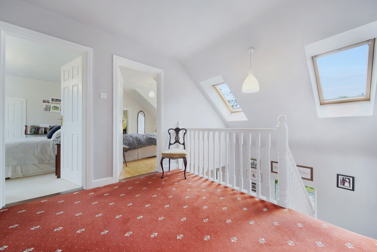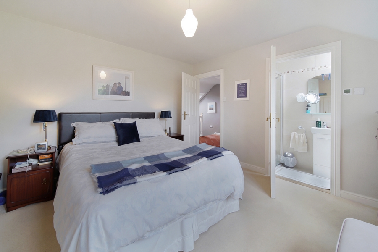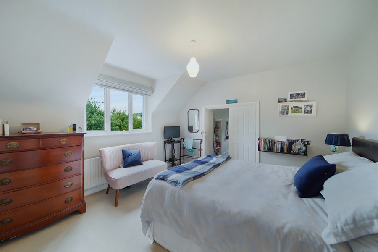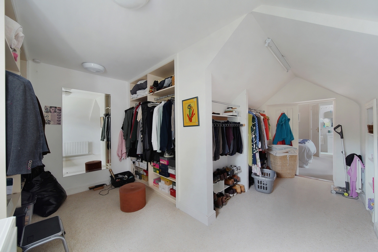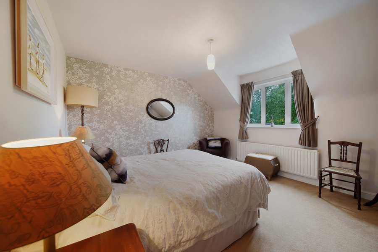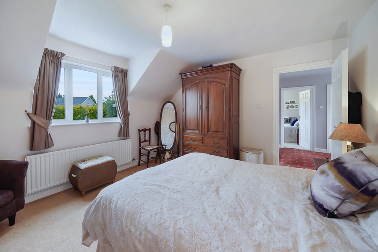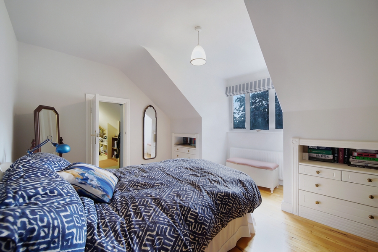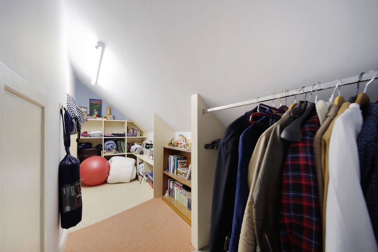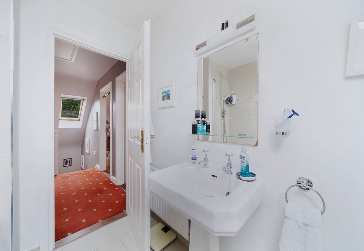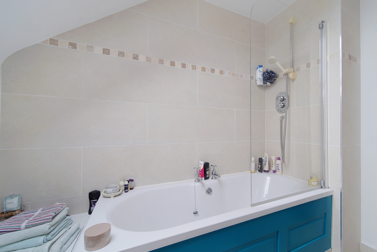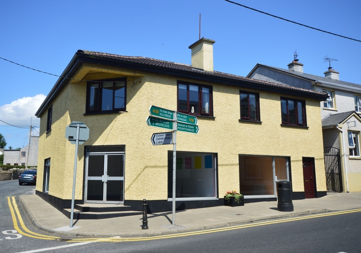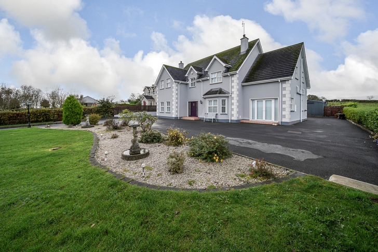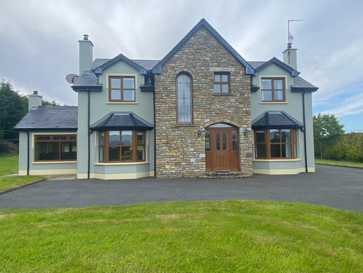Tyrcallen, Stranorlar, County Donegal, F93 F9NF
4 Bed, 2 Bath, Detached House. SALE AGREED. Viewing Strictly by appointment
- Property Ref: 4757
-

- 300 ft 210 m² - 2260 ft²
- 4 Beds
- 2 Baths
Finding the perfect home just got easier, here it is! We are proud to present to the market this appealing 4 bedroom home located in a hamlet known as Tyrcallen 2000, which is approximately 2.5km to the north-east of the town of Stranorlar on the N13 road heading towards Letterkenny (14km approx.) south facing the light filled accommodation comprises of Entrance Hall, Sitting Room, Formal Dining Room/Study, Kitchen-Dining-Family Room, Utility, Rear Lobby and WC on the ground floor while upstairs you will find spacious Landing, 4 Bedrooms – 1 with ensuite, 2 with Dressing Rooms and Family Bathroom. Measuring a comfortable 210 sq. m/2260 sq. ft. the house is finished and maintained to a very high standard. The original portion of the house is timber framed and a block-built extension was later added. The BER is an efficient B2 and among the many features has solar water heating panels in addition to a recently fitted condensing boiler. There is a detached garage in matching finish to the house located to the rear and the entire plot is laid out in beautifully landscaped gardens with a paved patio area, located on the western side benefitting from the evening sun. Viewing recommended and we are sure you will be as charmed by this home as we are. Enquiries welcome.
VIDEO
PROPERTY ACCOMMODATION
- Entrance Hall, Sitting Room, Formal Dining Room/Study, Kitchen-Dining-Family Room, Utility, Rear Lobby and WC on the ground floor while upstairs you will find spacious Landing, 4 Bedrooms – 1 with ensuite, 2 with Dressing Rooms and Family Bathroom.
| Room | Size | Description |
| Entrance Hall | 5.7m x 4.7m* | Solid oak floor, Carpeted Return Staircase with white painted handrail and spindles, 1 window to front & 2 velux windows in gallery landing, Double radiator, No. of down lighters. * Max measurement. |
| Sitting Room | 6.5m x 2.8m | Carpeted, Triple aspect windows; bay window to front, picture windows to gable & large window overlooking rear garden, Open fire with granite surround, Coving to ceiling, 4 No recessed ceiling mounted speakers for TV surround sound system. No. of down lighters & 2 No pendant light fittings, 2 No. radiators, |
| Formal Dining Room/Study | 3.2m x 3.1m | Carpeted, Window to rear overlooking rear garden, Glazed door opening from Sitting room, also door opening to Kitchen, Centre ceiling pendant light, 1 radiator. |
| Kitchen | 4.1m x 3.6m | Tiled floor, High & Low level fitted kitchen units plus island, Granite countertops, Gas cooker & integrated fridge-freezer, Twin bowl under-mount sink, Window at sink overlooking rear garden, No. of down lighters, Spacious Hot-press, fully shelved & containing large capacity hot water cylinder, 1 Radiator. |
| Family Living Area off Kitchen | 4.5m x 4.2m | Solid Red Oak floor, Dual aspect; bay window to front and picture window to gable, Recessed ceiling mounted speakers for TV surround sound system, Built-in display/storage unit, 2 No radiators, No of down lighters. |
| Utility | 3.3m x 2.7m | Tiled floor as per kitchen and rear lobby, High & low level fitted kitchen units, 1 x window, Plumbed for washing machine & tumble dryer, Down lighters, 1 x radiator. |
| Rear Lobby | 2.3m x 1.0m | Tiled floor as per Kitchen & Utility, Back door, Down lighter |
| WC | 1.9m x 0.9m | Tiled floor, White WHB & WC, Extractor fan, 1 x window, 1 x radiator. |
| Gallery Landing | 3.0m x 2.6m | Carpeted, 2 No. large Velux windows, Access to Attic. |
| Master Bedroom | 6.7m x 3.5m | Carpeted, Large window to rear, Centre ceiling pendant light, 1 x radiator. DRESSING ROOM: 4.3m x 2.4m * (max - 'L' shaped) Carpeted, Fitted with shelving & clothes rails, 1 x window, 1 x radiator. ENSUITE: 2.5m x 0.8m Fully tiled, White WHB & WC, Shower enclosure with power shower, 1 x window, 1 x radiator. |
| Bedroom 2 | 4.0m x 3.6m | Carpeted, Large window to rear, Centre ceiling pendant light, 1 x radiator. |
| Bedroom 3 | 3.6m x 3.3m | Solid Oak floor, Large window to front, 2 x built-in drawer units, Centre ceiling pendant light, 1 x radiator. WALK-IN WARDROBE: 4.4m x 1.6m, Carpeted, Fitted with shelving, 1 x radiator. |
| Bedroom 4 | 4.0m x 2.8m | Carpeted, Large window to front, Centre ceiling pendant light, 1 x radiator. |
| Bathroom | 2.4m x 2.0m | Tiled floor, White WHB, WC & Bath, Power shower over bath, 1 x velux window, 1 x radiator. |
| Detached Garage | 6.0m x 4.0m | Insulated cavity wall construction, Tiled roof, Externally finished to match house. |
FEATURES
- Set in a peaceful yet convenient location,
- Finished and maintained to a very high standard.
- Spacious floor extending to 210 sq m of light flooded accommodation.
- B2 energy rating,
