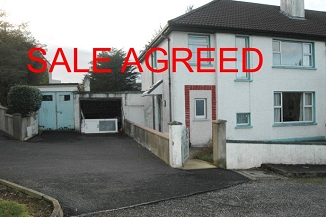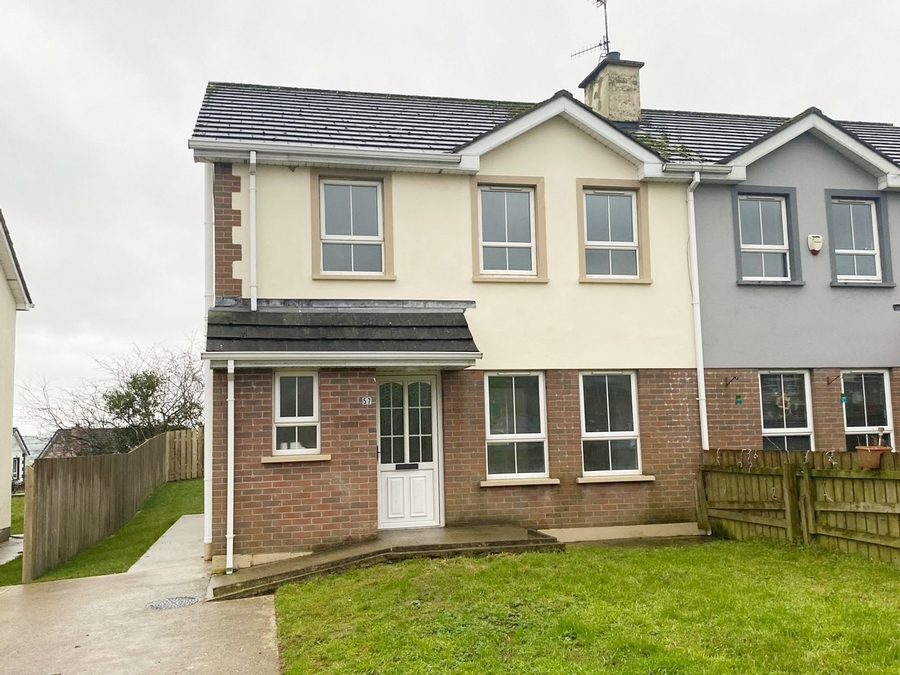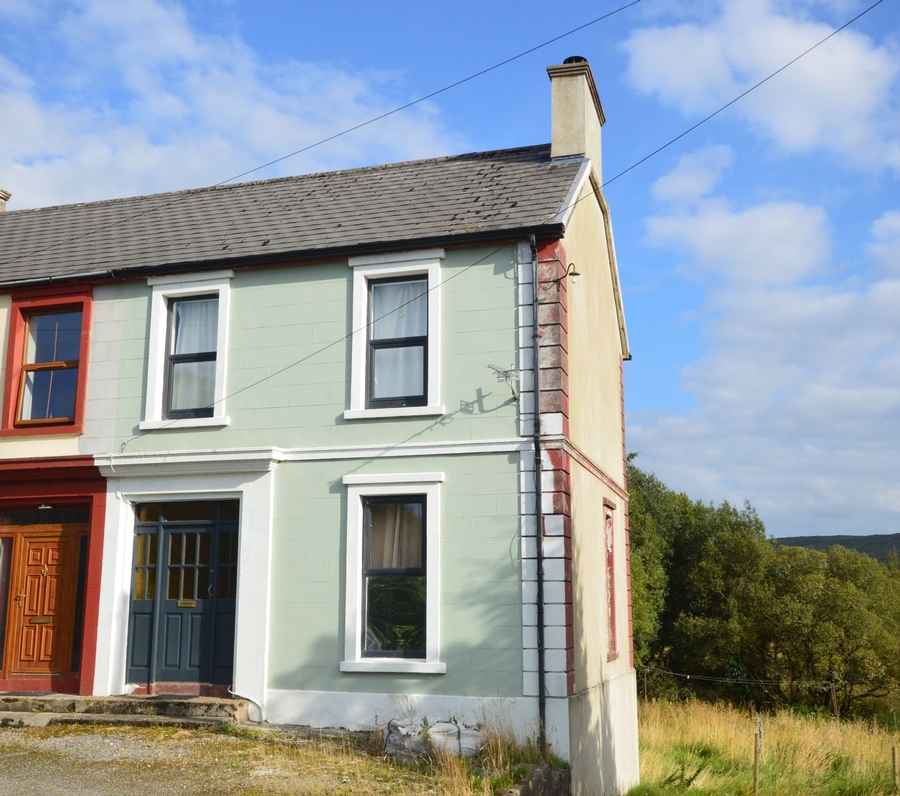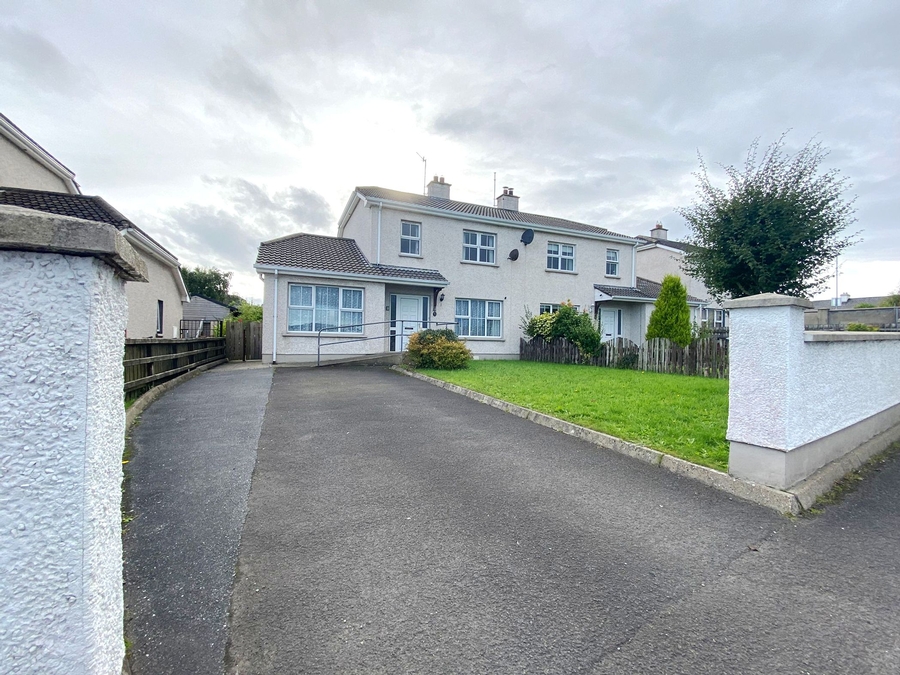St.Catherine's Road, Killybegs, Co. Donegal.
4 Bed, Semi-Detached House. SOLD. Viewing Strictly by appointment
- Property Ref: 2843
- 4 Beds
Offered for sale by private treaty is this large four bedroom semi-detached house located at St.Catherine's Road, Killybegs, Co.Donegal.
Situated in a quiet cul de sac of just six houses and just one minutes walk to the Harbour, this property is ideal for a family home with it's large rear garden and although in need of modernisation it has great potential for renovation and extending subject to planning permission.
The accommodation comprises of entrance porch, hall, living room, dining room, kitchen, four bedrooms, bathroom and a wet room. The house has oil fired central heating, uPVC double glazed windows and doors, garage and out house.
Viewing recommended.
PROPERTY ACCOMMODATION
- Entrance Porch, Hallway, Living Room, Dining Room, Kitchen, Four Bedrooms, Bathroom & Wet Room.
| Room | Size | Description |
| Entrance Porch | 6' x 6'4" | Tiled floor, wood ceiling, built-in cupboards, 1 ceiling light. |
| Wet Room | 5'6" x 5' | Tiled floor & walls, electric shower, w/c & whb, 1 window, 1 ceiling light, 1 extractor fan. |
| Hall | 12'4" x 6' | Vinyl flooring, 1 window, 1 ceiling light, 1 radiator, carpet stairs to first floor. |
| Kitchen | 11' x 9' | Vinyl flooring, high & low level units, Belfast sink, plumbed for washing machine, 1 large window with views over rear garden, 1 ceiling light, 1 radiator, door leading to garden and shed. |
| Living Room | 13' x 12'4" | Carpet floor, tiled fireplace, 2 radiators, 1 ceiling light, t.v. point, built-in storage, 1 large window with views over rear garden. |
| Dining Room | 12'4" x 12' | Carpet floor, tiled fireplace, 1 radiator, 1 ceiling light, 1 large window with views over front garden. |
| Landing | 9'11" x 6'7" | Vinyl flooring, 1 window, 1 ceiling light, access to attic. |
| Bedroom1 | 12'4" x 11'2" | Solid wood floor, original tiled fireplace, built-in wardrobes, 1 ceiling light, 1 wall light, 1 radiator, 1 window. |
| Bedroom 2 | 11'10" x 11'6" | Solid wood floor, original tiled fireplace, 1 ceiling light, 1 radiator, 1 window. |
| Bedroom 3 | 8'8" x 5'7" | Vinyl flooring, built-in wardrobe, 1 ceiling light, 1 radiator, 1 window. |
| Bedroom 4 | 11'10" x 7'5" | Solid wood floor, 1 ceiling light, 1 radiator, 1 window. |
| W/C | 5'11" x 3' | Vinyl flooring, 1 window, 1 ceiling light. |
| Bathroom | 8'4" x 6' | Vinyl flooring, half tiled walls, bath with shower head, whb, hot press, 1 window, 1 ceiling light. |
FEATURES
- Quiet cul de sac location
- uPVC double glazed windows and doors
- Garage and shed
- Large rear garden
- Suitable for extending
- 2 minute walk to centre of town
- 1 minute walk to harbour
- Oil fired central heating


















