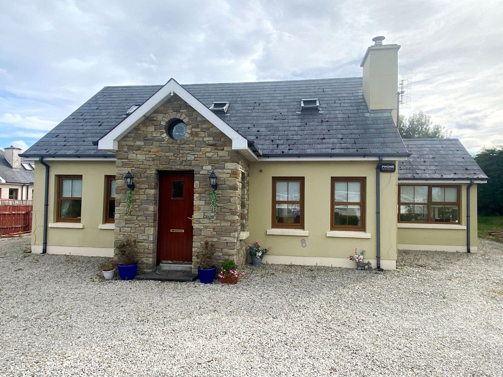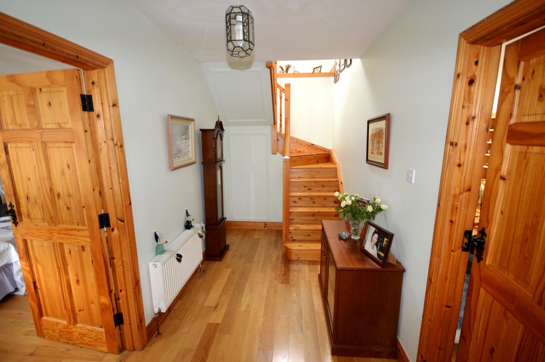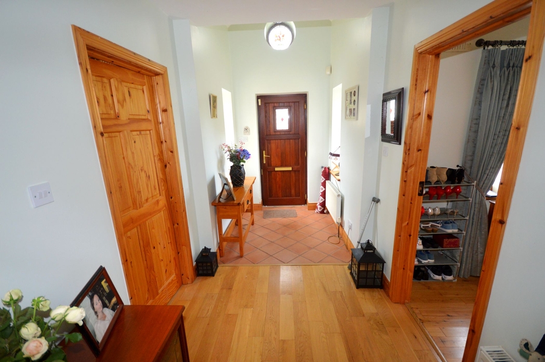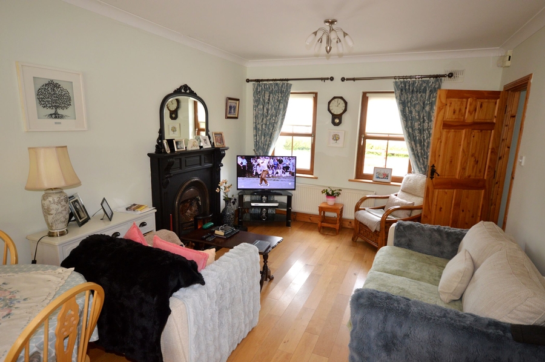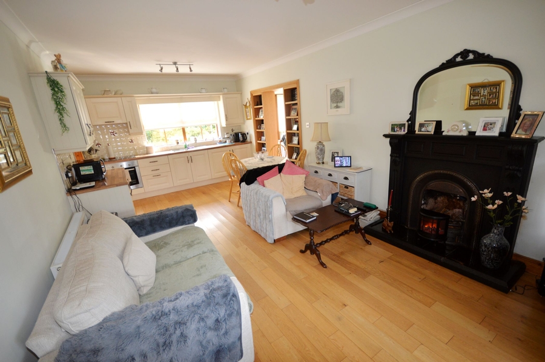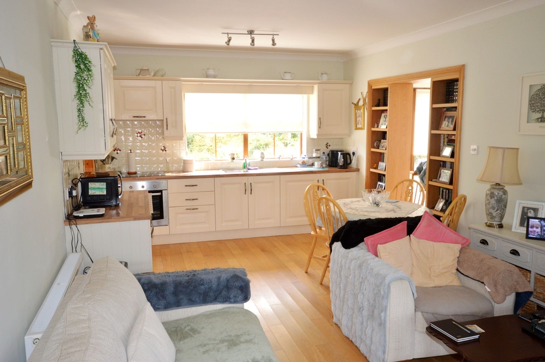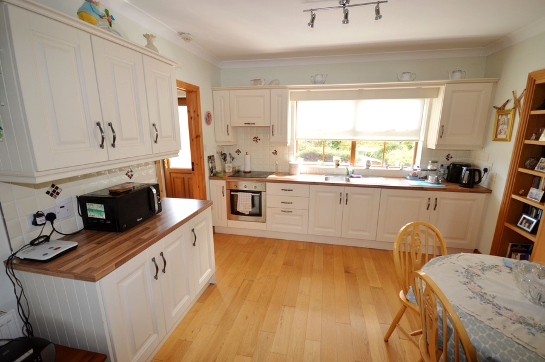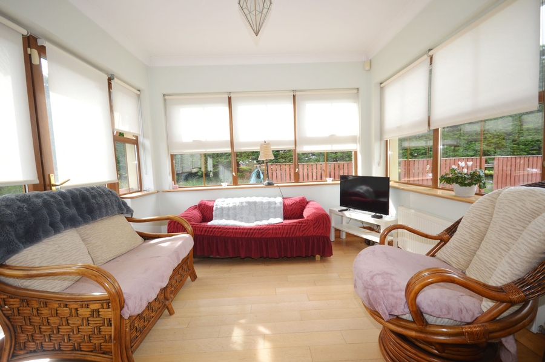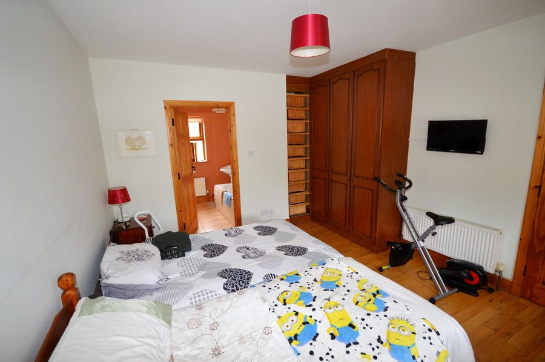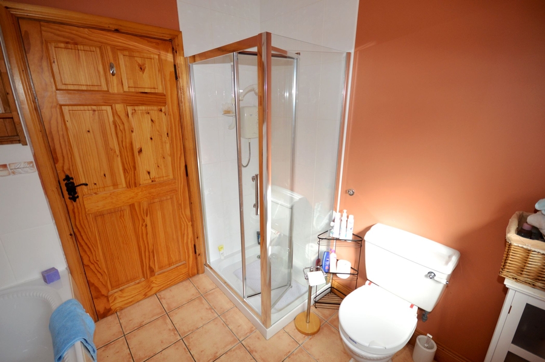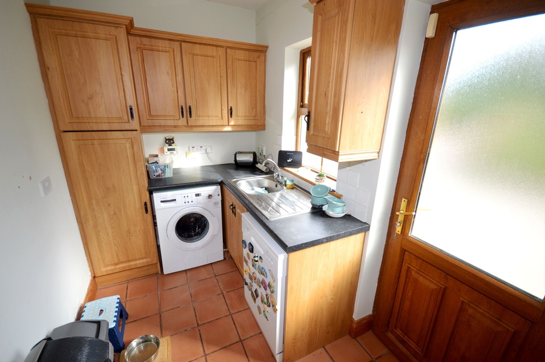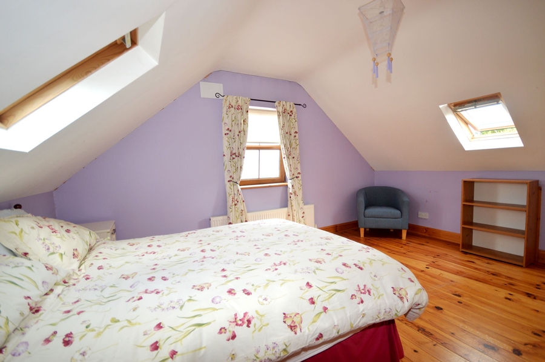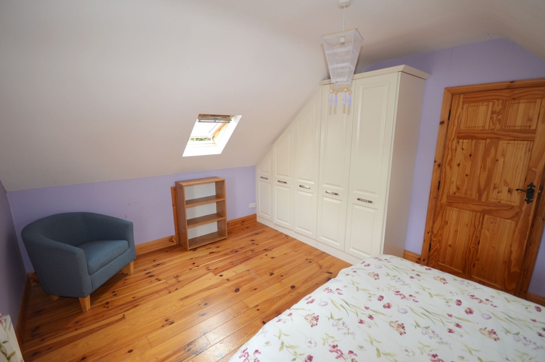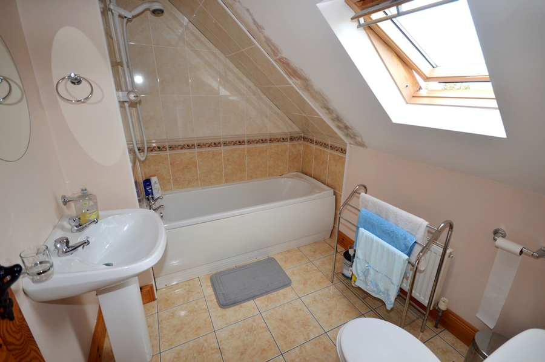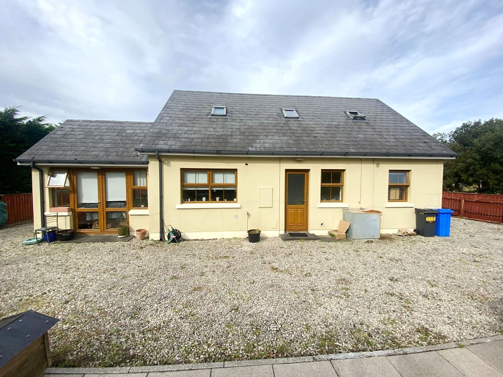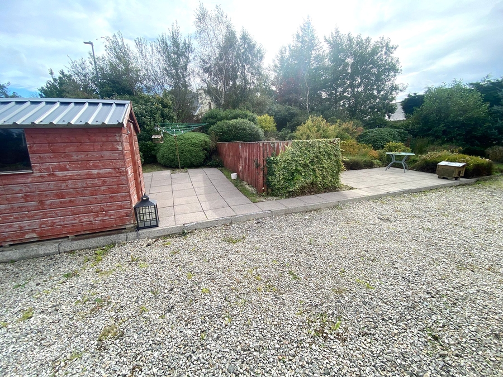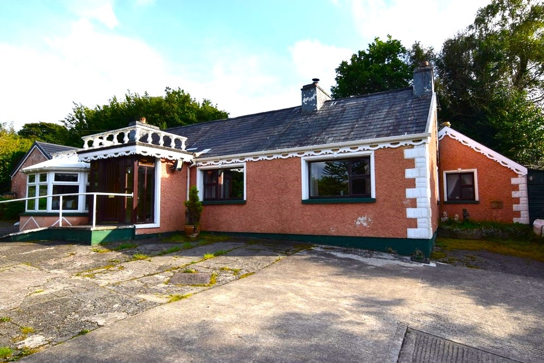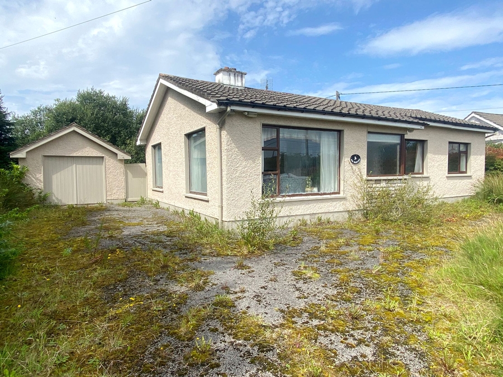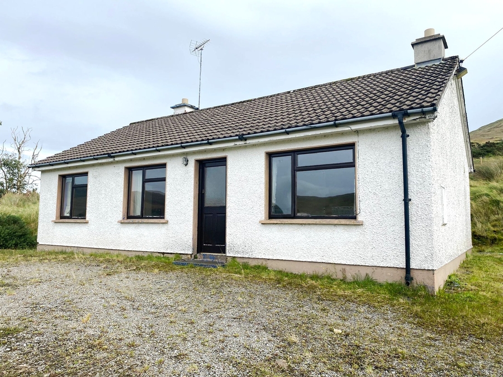Loughcrillan Road, Glenties, Co Donegal, F94 YY36
3 Bed, 2 Bath, Bungalow. In the Region of. €120,000. Viewing Strictly by appointment
- Property Ref: 4989
- 3 Beds
- 2 Baths
This modern three bedroom bungalow which is located on the outskirts of Glenties Town comes to the market with a well designed and relaxing internal layout. Ground floor accommodation comprises a spacious double aspect kitchen / living room with double doors leading into a sunroom, utility plus a double bedroom with a large ensuite. On the first floor there are two additional bedrooms plus a main bathroom. Externally a gravel surfaced area encircles the bungalow with a small private garden at the rear creates low maintenance grounds. This property is confirmed to have mica / defective block issues with external cracking visible and is being offered for sale in an "as is" condition at a very appealing price. All enquires welcome.
PROPERTY ACCOMMODATION
- Three bedroom detached bungalow
| Room | Size | Description |
| Hallway | 6.80m x 2.00m | Entrance area tiled floor. Main portion oak floor. Mahogany front door. Two side windows. Return stairs to first floor. |
| Kitchen / Sitting Room | 7.00m x 3.50m | High & low level kitchen units. Dual aspect windows. Oak floor. Open fireplace. Electric oven. Electric hob. Stainless steel sink. |
| Utility | 3.00m x 1.80m | High & low level kitchen units. Plumbed for washing machine & tumble dryer. Stainless steel sink, Back door & window. Tiled floor. |
| Sun Room | 3.90m x 3.00 | Access from kitchen / sitting room. Double doors to rear. Windows on three sides. Oak floor. |
| Bedroom One | 4.30m x 3.70m | Oak floor. Built-in three door wardrobe. Two front windows. |
| Ensuite | 2.50m x 2.50m | WHB, WC, bath & electric shower. Floor tiled. Walls part tiled. |
| Bedroom Two | 4.60m x 3.50m | Gable window. Two Velux windows. Built-in wardrobe. Pine floor. |
| Bedroom Three | 3.50m x 2.50m | Gable window. Velux window. Pine floor. |
| Bedroom Four | 2.50m x 2.00m | WC, WHB & bath (shower unit over bath). Floor tiled. Walls partly tiled. Velux window. |
FEATURES
- PVC double glazed windows throughout.
- Three bedrooms.
- Gravel surface encircling house.
- Peaceful & very convenient location.
- Close proximity to Glenties Town.
