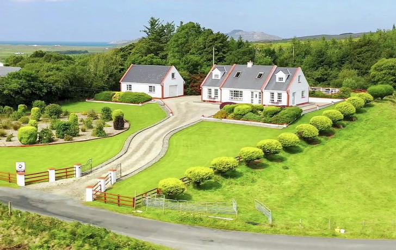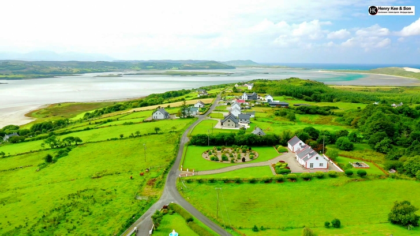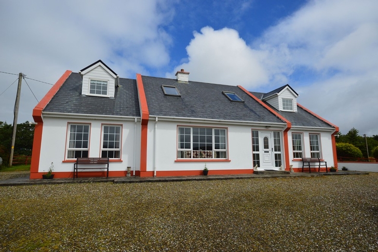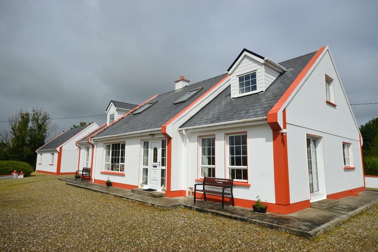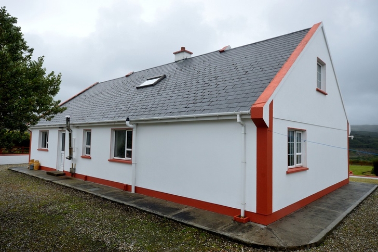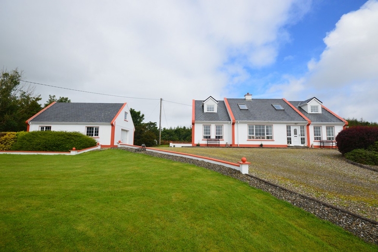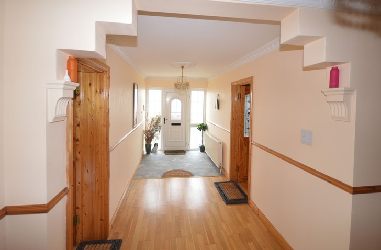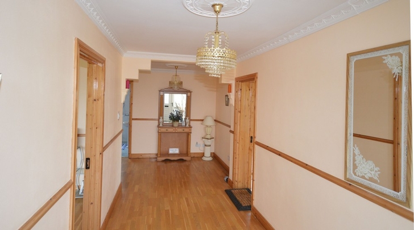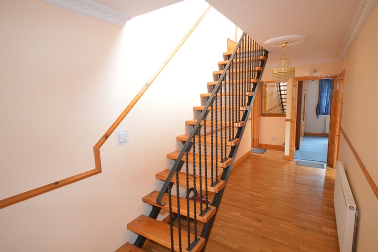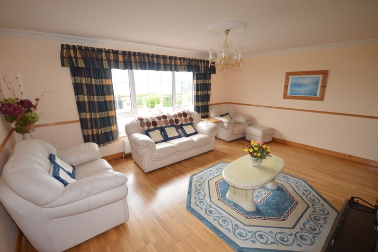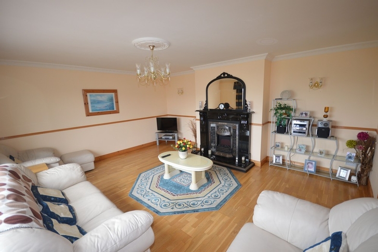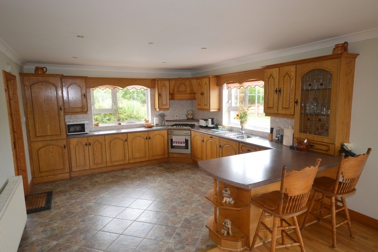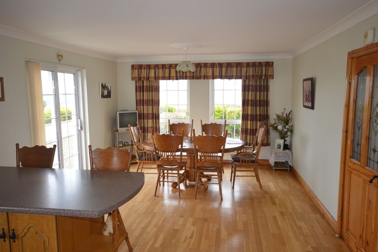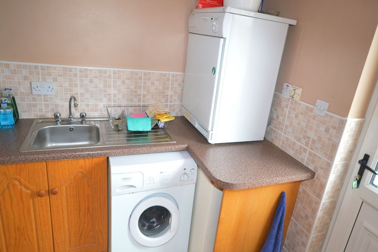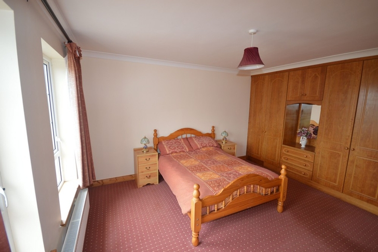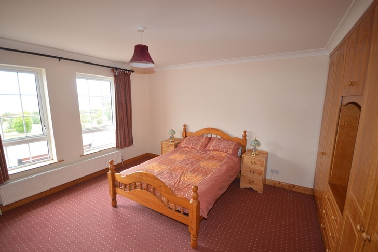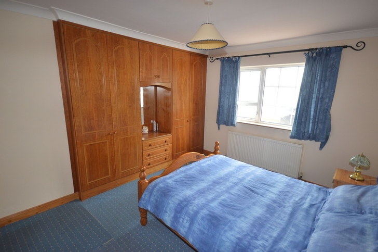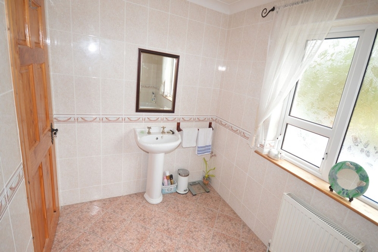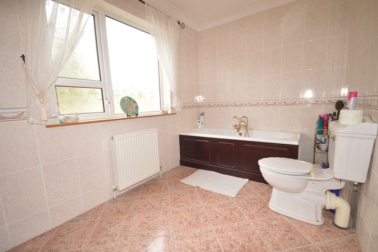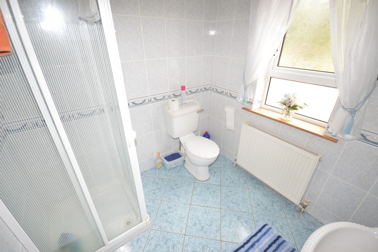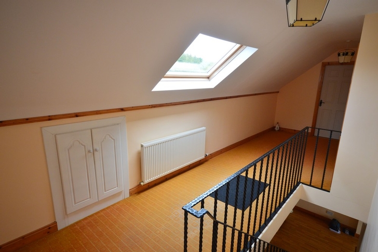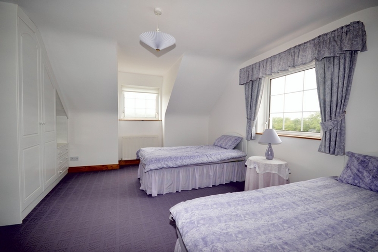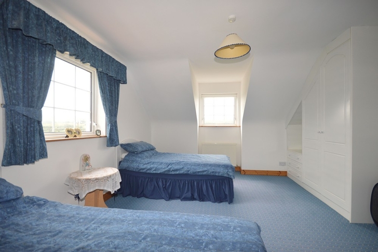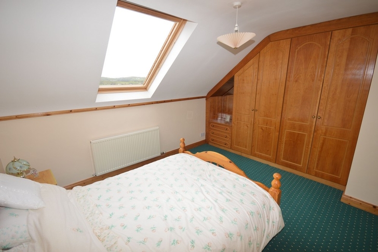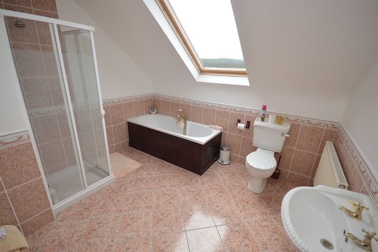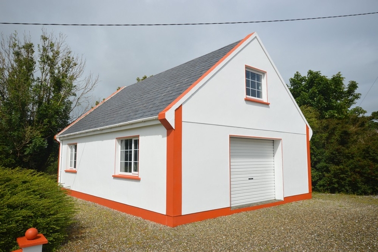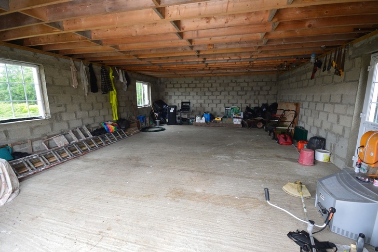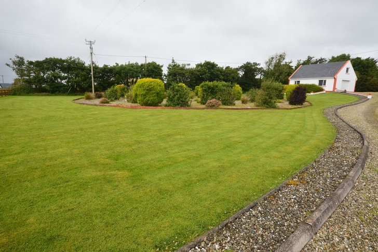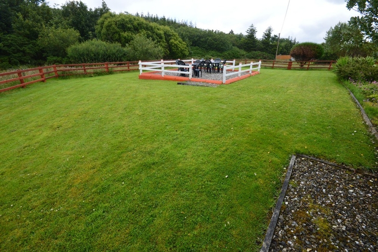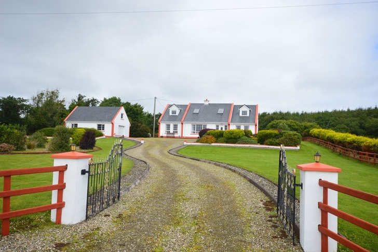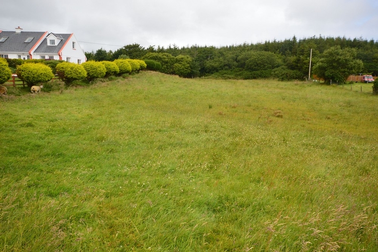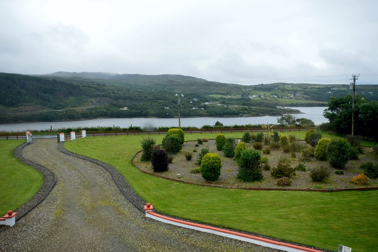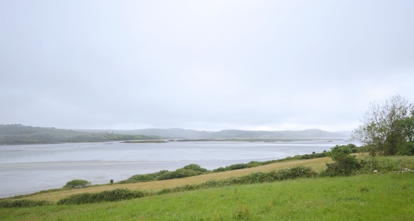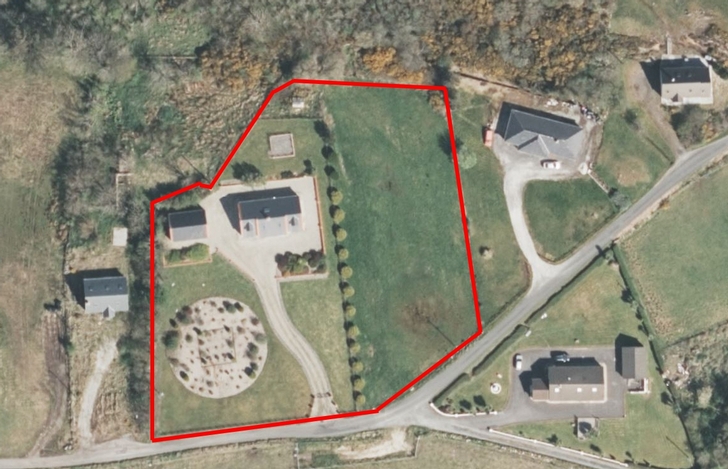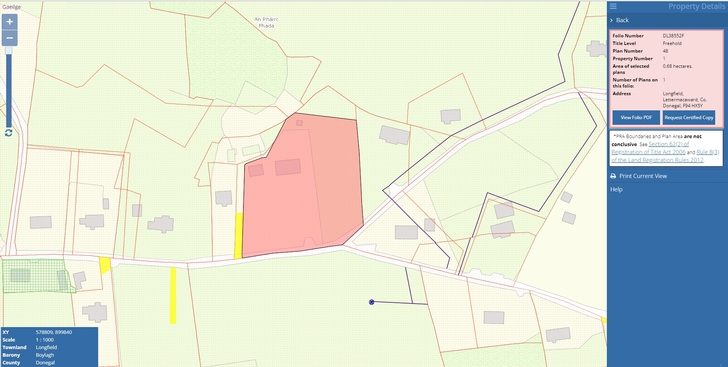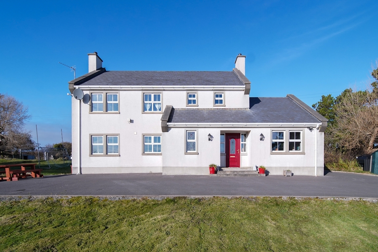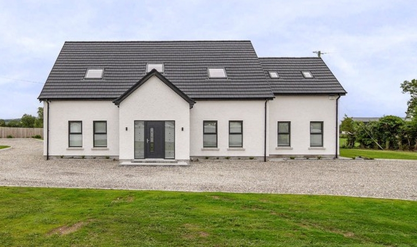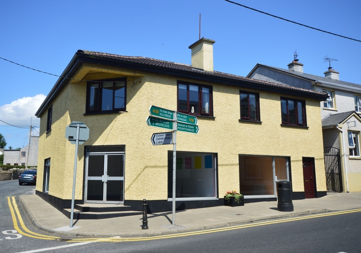Longfield, Lettermacaward, Co. Donegal F94 HX5Y
5 Bed, 3 Bath, Detached House. SALE AGREED. Viewing Strictly by appointment
- Property Ref: 4456
-

- 5 Beds
- 3 Baths
This spacious family home overlooks Gweebarra Bay and comes to the market with 1.7 acres approx. of surrounding lands. The house is south-facing and is complemented with landscaped gardens and a large detached garage which is designed for easy conversion into a self-contained apartment. Approximately half the grounds are laid out as gardens with the other half presently a small field, ideal for a residential site (subject to achieving planning permission). Internal accommodation comprises sitting room, kitchen / dining room, utility, five double bedrooms and three bathrooms. Designed and finished to a very high standard, viewing of this stunning home is strongly recommended.
VIDEO
https://youtu.be/-0G0fK_6HxE
PROPERTY ACCOMMODATION
- Five Bedroom Detached Family Home
| Room | Size | Description |
| Hallway | 7.0m x 2.0m & 6.0m 2.0m | Semi-solid oak floor. Ornate iron staircase with timber steps. Cornicing around ceiling. Three ceiling lights with plaster mouldings. . Timber dado rail. PVC front door plus two side windows. |
| Sitting Room | 5.3m x 4.6m | Open fire with granite fireplace. Semi-solid oak floor. Cornicing around ceiling. One centre roof light. Two Matching wall lights. Picture window with sea views. |
| Kitchen / Dining Room | 8.4m x 4.0m | High and low-level kitchen units. Breakfast counter. Integrated fridge / freezer. Electric oven. Gas hob. Extractor fan. Integrated dishwasher. Tile flooring in kitchen area. Semi-solid oak flooring in dining area. Windows on there sides. Patio doors. Tiled between high and low-level units. Cornicing. One centre light over dining area. Recessed ceiling lights in kitchen area. |
| Utility | 2.1m x 2.1m | Low-level kitchen units. Stainless steel sink. Plumbed for washing machine. Plumbed for tumble dryer. Oil burner fitted. Floor tiled. Wall tiled above worktop area. PVC Rear Door. Cornicing around ceiling. |
| Bedroom One | 4.8m x 4.0m | Two windows with sea views. Wall-to-wall wardrobe / vanity unit. Floor carpeted. TV point. |
| Bedroom Two | 4.0m x 3.6m | Gable window. Wall-to-wall wardrobe / vanity unit. Floor carpeted. |
| Bathroom | 3.3m x 2.0m | Wash-hand basin. WC. Bath. (white, rope design finish). Floor tiled. Walls fully tiled. One window. |
| Shower Room | 2.2m x 2.0m | Wash-hand basin. WC. Shower (white). Floor tiled. Walls fully tiled. One window. |
| Landing | 7.5m x 2.5m | Large Velux window. Floor carpeted. Access to attic area. Two ceiling lights. |
| Bedroom Three | 5.0m x 4.0m | Dormer window with sea views. Gable window. Built-in wardrobe / vanity unit. Built-in drawer unit. Floor carpeted. TV point. |
| Bedroom Four | 5.0m x 4.0m | Dormer window with sea views. Gable window. Built-in wardrobe / vanity unit. Built-in drawer unit. Floor carpeted. TV point. |
| Bedroom Five | 4.2m x 3.3m | Wall-to-wall wardrobe / vanity unit Large Velux window. Floor carpeted. |
| Bathroom | 3.3m x 2.8m | Wash-hand basin. WC. Bath. Shower. (all white). Floor tiled. Walls fully tiled. Velux window. |
| Detached Garage | 12.0m x 6.0.2m | Two south-facing windows. Two attic gable windows Garage door. Pedestrian door. Attic area designed for extra storage. Plumbed for WC. |
FEATURES
- 1.7 Acres approximately with development potential
- South-facing house measuring in excess of 2400 square feet
- Overlooking Gweebarra Bay with breathtaking Dooey Beach nearby
- Large detached garage ideal for residential conversion
- Hallway and all rooms are a generous size
- Five double bedrooms and three bathrooms
- Landscaped garden with attractive shrub garden and elevated barbeque area
- Property is in first class condition throughout
- Oil fired central heating
