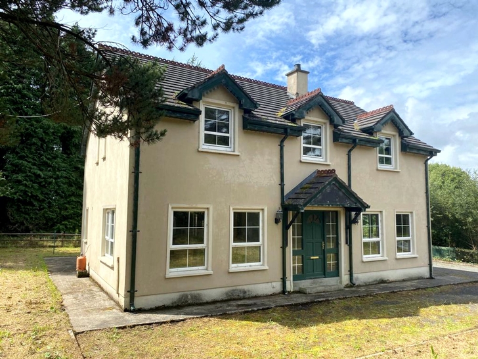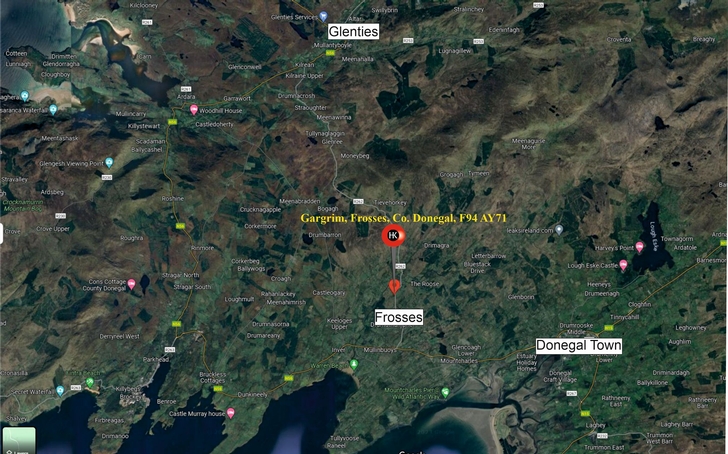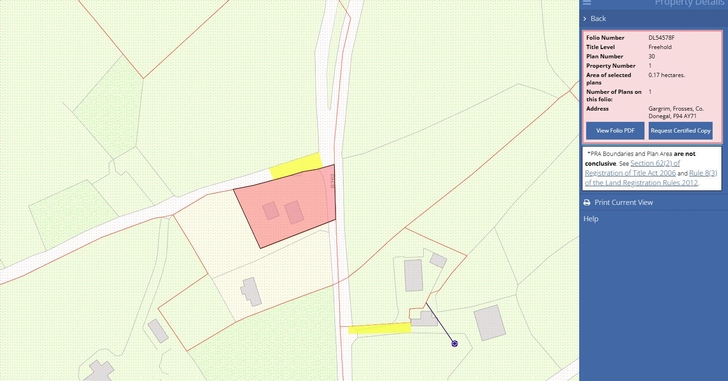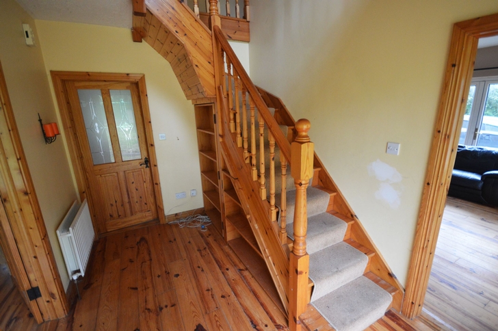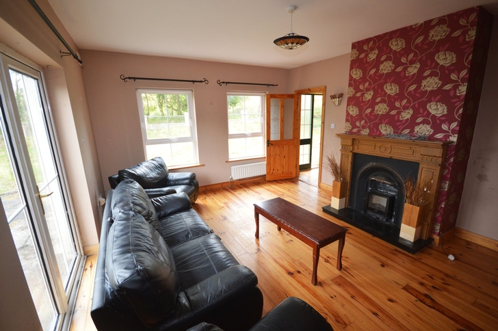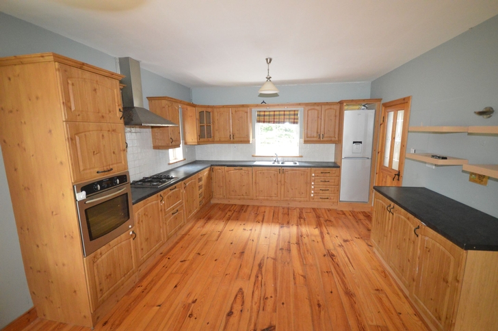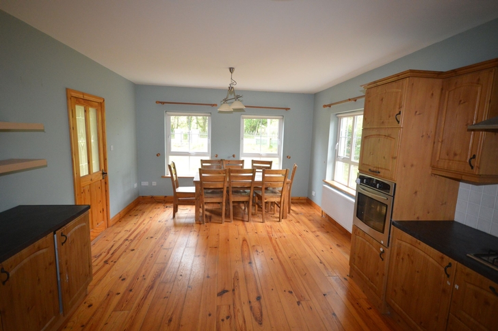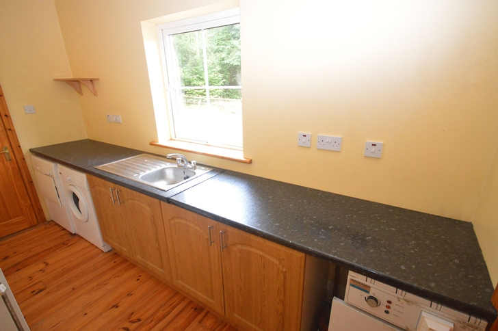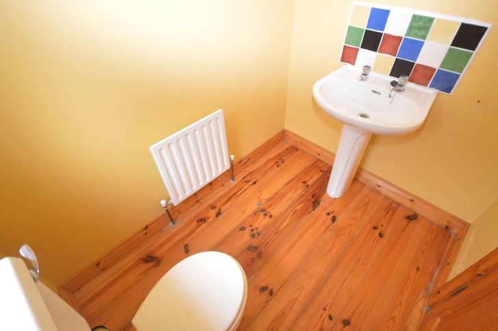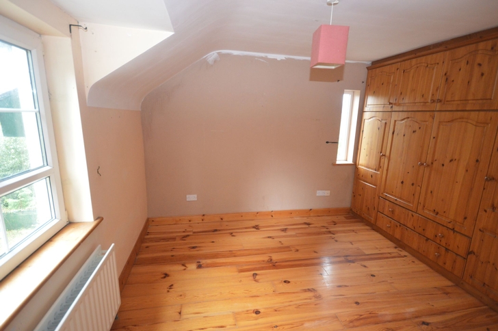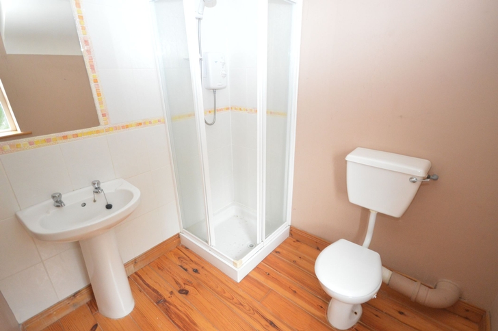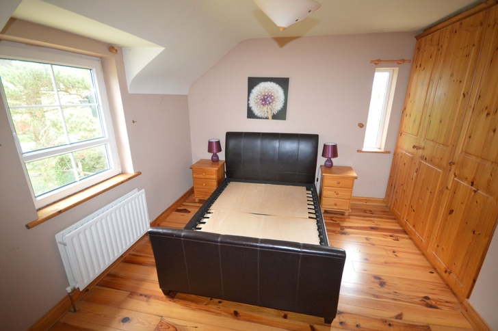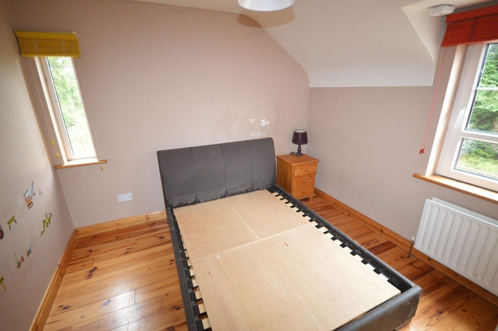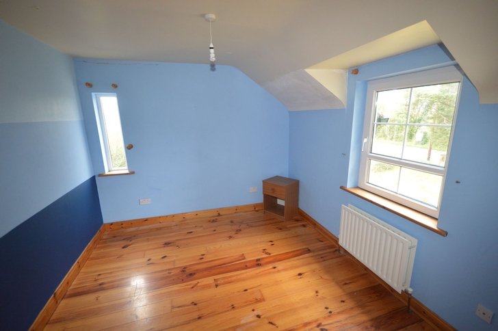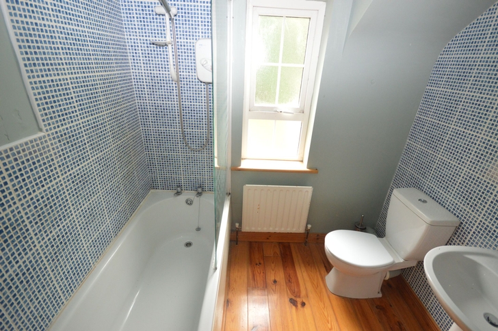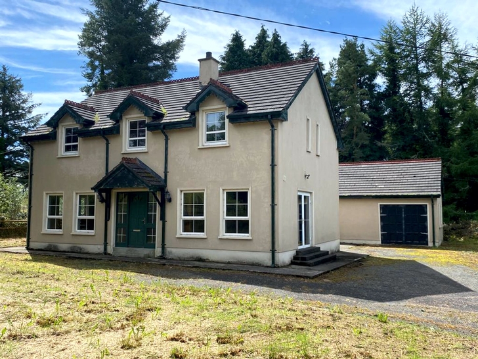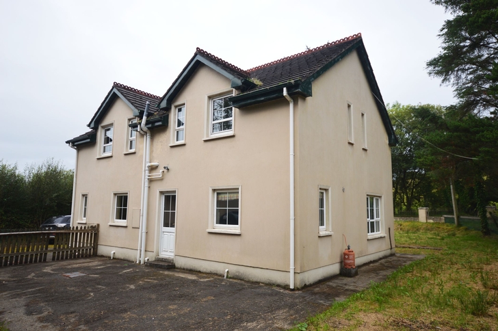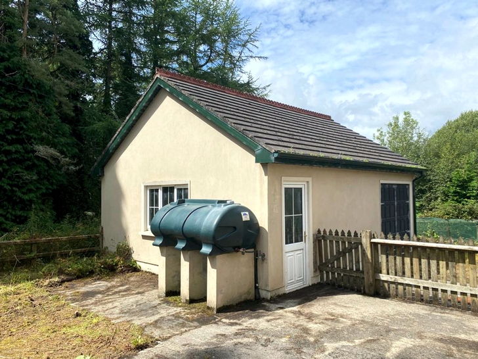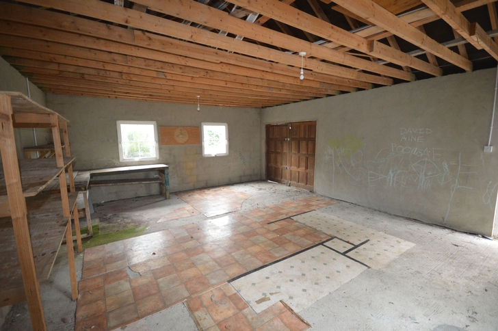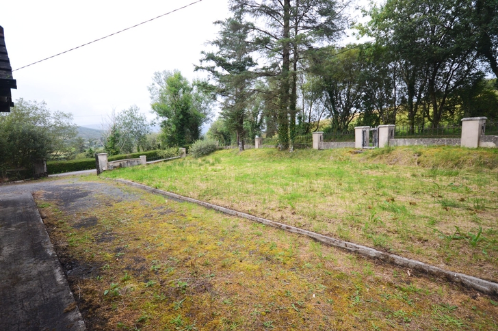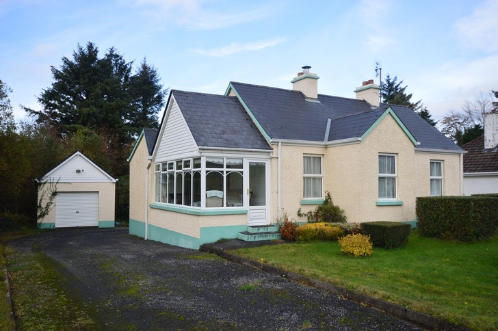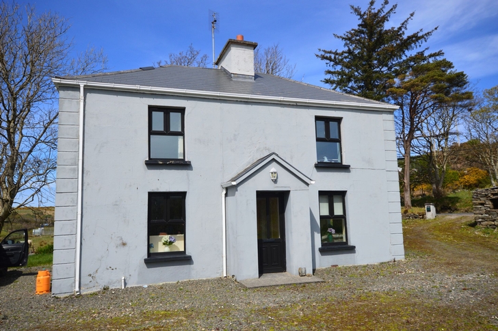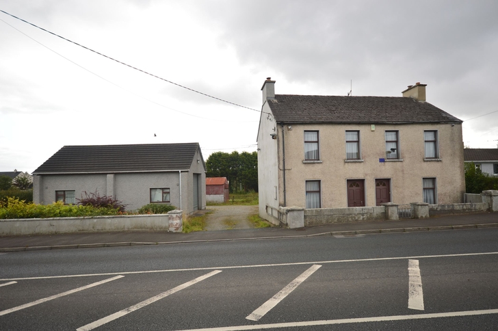Gargrim, Frosses, Co. Donegal, F94 AY71
4 Bed, 2 Bath, Detached House. SALE AGREED. Viewing Strictly by appointment
- Property Ref: 4628
-

- 300 ft 149 m² - 1604 ft²
- 4 Beds
- 2 Baths
Offered for sale by private treaty this is a four bedroom family home located on the R262 in a peaceful rural area approx. 1km from Frosses village, just over 11km from Donegal Town, and 17.5km approx. from Glenties. Accommodation comprises of Entrance Hall, Sitting Room, Kitchen/Diner, Utility with WC off and a back hall on the ground floor with 4 bedrooms (1 with ensuite shower room) and Bathroom on the first floor spread over 148.55sq mtrs/1600sq ft. There is also a detached garage measuring 45sq mtrs/485sq ft. This property is offered for sale at an appealing guide price and this reflects the fact that it has been vacant for some time and would benefit from some TLC, the electricity and water supply have been disconnected and it will be the new owner’s responsibility to have them re-connected - however the plus side is that it may qualify for the Vacant Property Refurbishment Grant. Enquiries welcome, viewing by appointment only.
PROPERTY ACCOMMODATION
- Entrance Hall, Sitting Room, Kitchen/Diner, Utility, WC, Back Hall, 4 Bedrooms (1 ensuite), Bathroom and detached garage.
| Room | Size | Description |
| Hallway | 3.8m x 2.5m | Timber front door with windows either side, Pine return staircase. |
| Sitting Room | 5.0m x 4.0m | 2 No. front facing windows & patio door on gable wall, Open fire with cast iron & timber fireplace, Centre ceiling light & 2 wall lights. |
| Kitchen/Diner | 7.0m x 4.0m | High & low level wood effect units, Stainless steel sink, Electric oven, over hob, extractor fan, Integrated dishwasher, Integrated Fridge freezer, 2 No front facing windows plus 2 No gable windows plus window overlooking rear garden, 2 No ceiling light fittings. |
| Back Hall | 3.3m x 1.0m | PVC back door, Doors into Kitchen, Utility & Front Hall, Contains large hotpress. |
| Utility | 3.8m x 2.0m | Low level kitchen units, Stainless steel sink, Plumbed for washing machine & Tumble Dryer, Contains oil burner, Large window to rear. |
| WC | 2.0m x 1.5m | White WHB & WC, Accessed of Utility, Window. |
| Bedroom 1 | 3.8m x 3.5m | Dual aspect windows, Wall to wall built-in wardrobe units. |
| Ensuite | 2.2m x 1.8m | WHB, WC & Shower. |
| Bedroom 2 | 4.0m x 3.2m | Dual aspect windows, Built-in wardrobe unit. |
| Bedroom 3 | 3.2m x 3.0m | Dual aspect windows, Built-in wardrobe unit. |
| Bedroom 4 | 4.0m x 3.0m | Dual aspect windows. |
| Bathroom | WHB, WC & Bath, Shower over bath, Wall partly tiled, 1 window. | |
| Garage | 7.5m x 6.0m | Dual aspect windows, Vehicular access door & pedestrian door, Concrete floor. |
