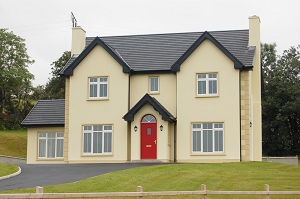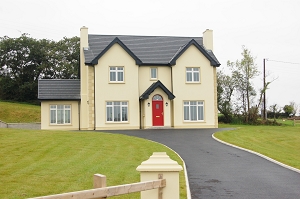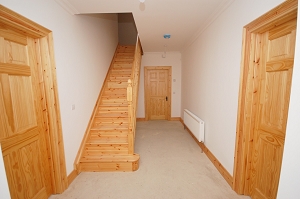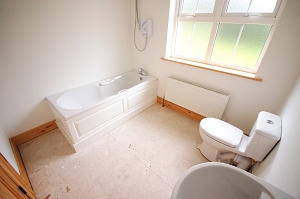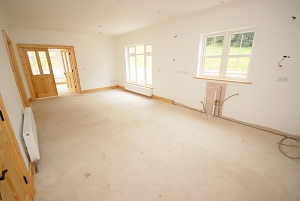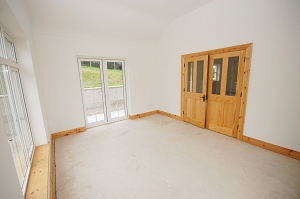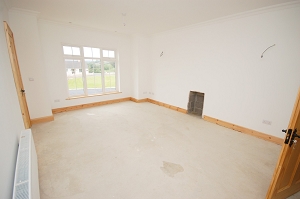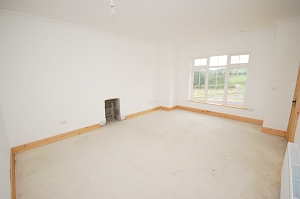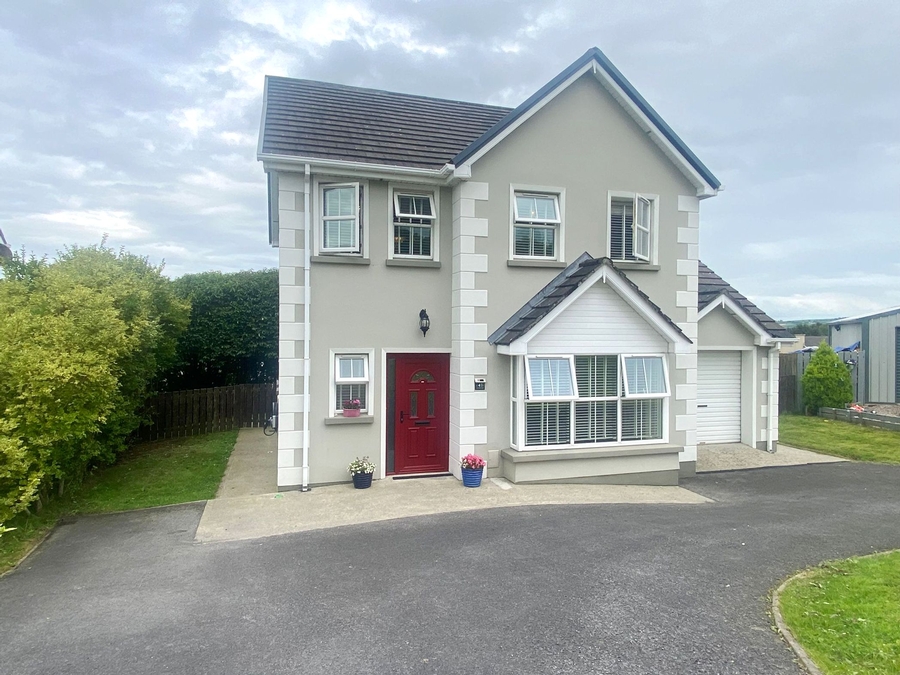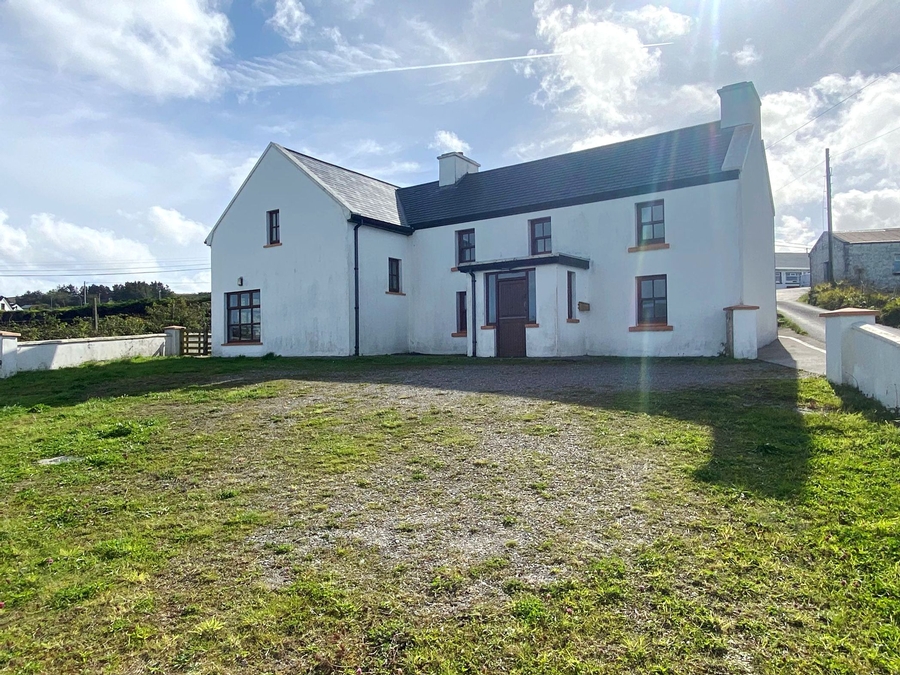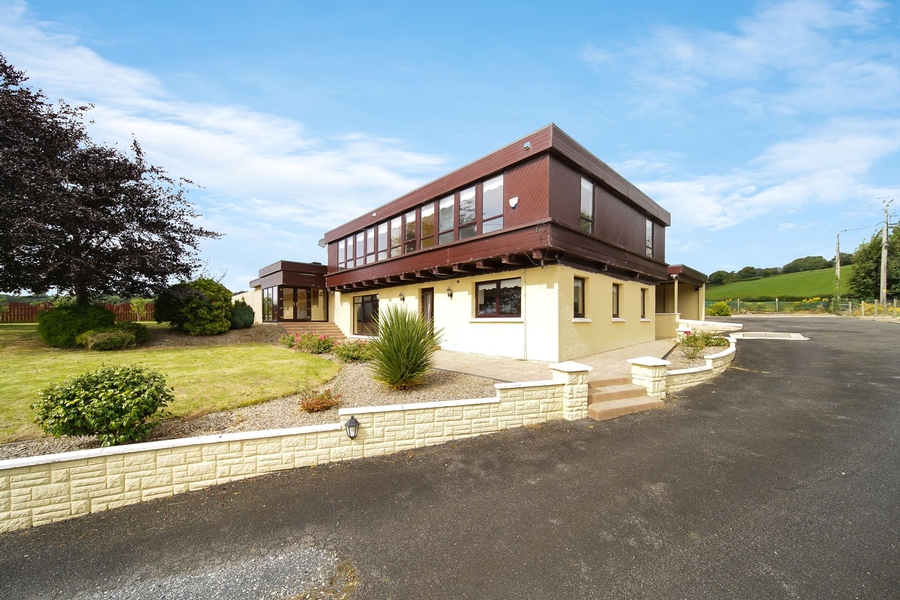Drumlonagher, Donegal Town, Co.Donegal.
4 Bed, 1 Bath, Detached House. SOLD. Viewing Strictly by appointment
- Property Ref: 1943
-

- 300 ft 186 m² - 2002 ft²
- 4 Beds
- 1 Bath
FOUR BEDROOM DETACHED HOUSE
Urban living in a rural setting.
Offered for sale by private treaty is this 4 bedroom house located a Drumlonagher, Donegal Town. Situated just off the main Donegal to Ballybofey road and approx 1.5km from the town of Donegal this house has been constructed with a timber frame on a site of 3/4 acre with the highest specification and attention to detail. Some of the many quality features include two zone thermostatically controlled heating, eco-therm glazing to exterior doors, K-glass and argon gas filled window units, and insulation in all interior walls and between floor joists which help to make this property both ecconomical and environmently friendly.
Spaciously laid out the accommodation comprises of entrance porch, hall, living room, lounge, kitchen/diner, utility, 4 bedrooms( 1 en-suite) and a bathroom.
Viewing highly recommended
PROPERTY ACCOMMODATION
- Entrance hall, Lounge, Living room, Kitchen/Dining room, Sun room, Utility room, W/C, 4 double bedrooms ( 1 en-suite) and a bathroom.
| Room | Size | Description |
| Entrance Porch | 4'10" x 4'3" | |
| Hall | 7'11" x 15'3" | 2 windows, Smoke detector, 1 radiator, Stairs to first floor. |
| Living room | 13'1" x 16'3" | Large window with recessed lights, Centre light, Coving to ceiling, 1 radiator, T.V. Point. |
| Lounge | 13'2" x 17'3" | Large window with recessed lights, Centre light, Wall lights, Coving to ceiling, 1 radiator, T.V. & phone points, Double doors leading to kitchen/dining room. |
| Kitchen/Dining room | 13'2" x 24'7" | 2 windows, recess lighting in ceiling, Centre light, Coving to ceiling, T.V. & phone points, 2 radiators, Double doors leading to sun room. |
| Sun room | 14'9" x 11'9" | 2 large windows, French doors, T.V & Phone points, 1 radiator. |
| Utility room | Rear door, 1 window, Plumbed for washing machine. | |
| W/C | 4'7" x 6'1" | W/C, WHB, 1 radiator, 1 window. |
| Landing | 15'2" x 4'2" 6'6" x 4'11" | Smoke detector, 1 radiator, 2 velux windows, Access to attic, Hot press. |
| Master Bedroom | 12'6" x 16'10" | Window with recessed lights, 1 radiator, T.V & Phone points. |
| En-suite | 7'5" x 5'2" | W/C, WHB, Corner shower with electric shower, Extractor fan, 1 radiator, 1 window. |
| Bedroom 2 | 12'7" x 12'8" | 1 window, 1 radiator, T.V & Phone points. |
| Bedroom 3 | 12'9" x 12'7" | 1 window, 1 radiator, T.V & Phone points. |
| Bedroom 4 | 12'6" x 12'9" | 1 window, 1 radiator, T.V & Phone points. |
| Bathroom | 6'9" x 7'6" | W/C, WHB, Shaving light, Bath with electric power shower, Extractor fan, 1 radiator, 1 window. |
FEATURES
- Oil fired central heating with external boiler,
- TV & Telephone Points in each bedroom and all living areas,
- Insulated between floor joists,
- Hardwood front door, PVC back door with double French doors to patio area,
- uPVC double glazed windows,
- Wired for security alarm,
- Pine doors‚ skirting‚ architrave & stairs,
- Generous electrical fittings throughout,
- Wired for SKY TV,
- High spec white sanitary ware,
- Feature plaster ceiling coving,
- Gas line in place for kitchen hob,
- Two heating zones with each zone thermostatically controlled,
- Acoustic floor system fitted to first floor,
- Painted interior & exterior,
- Tarmac and Kerbed driveway and surround with generous parking.
