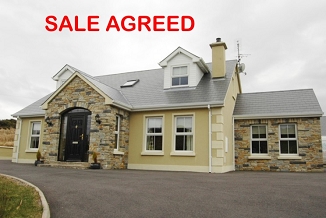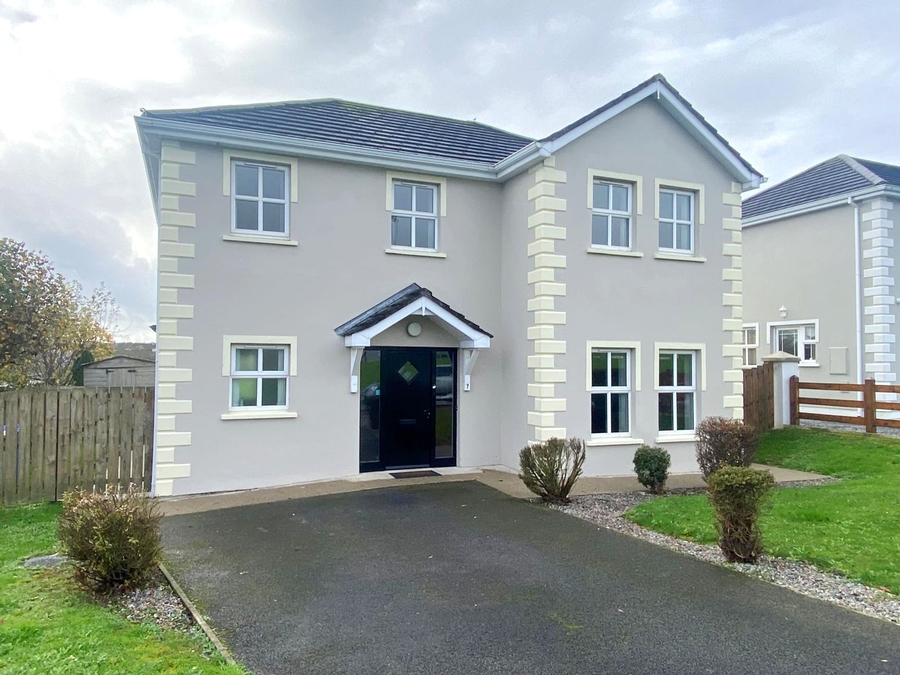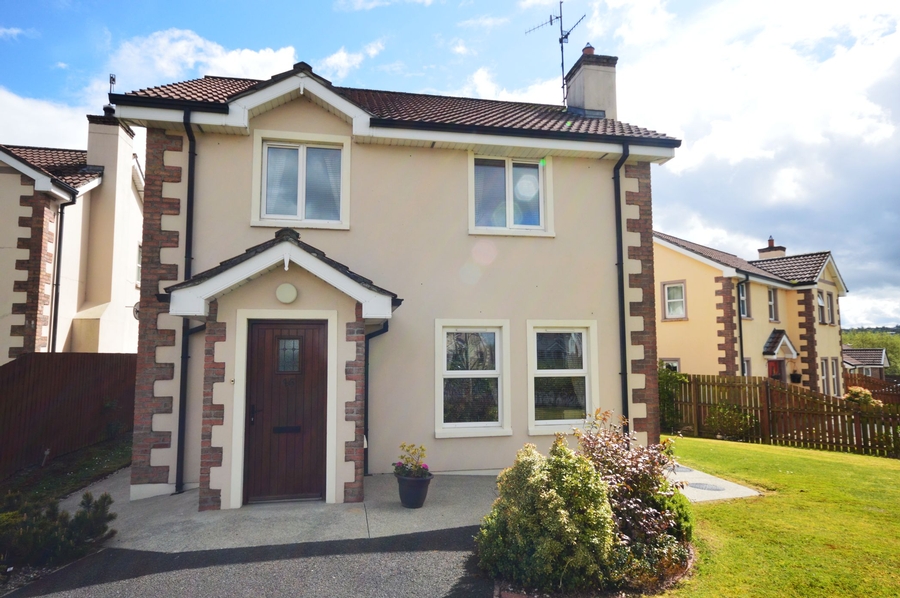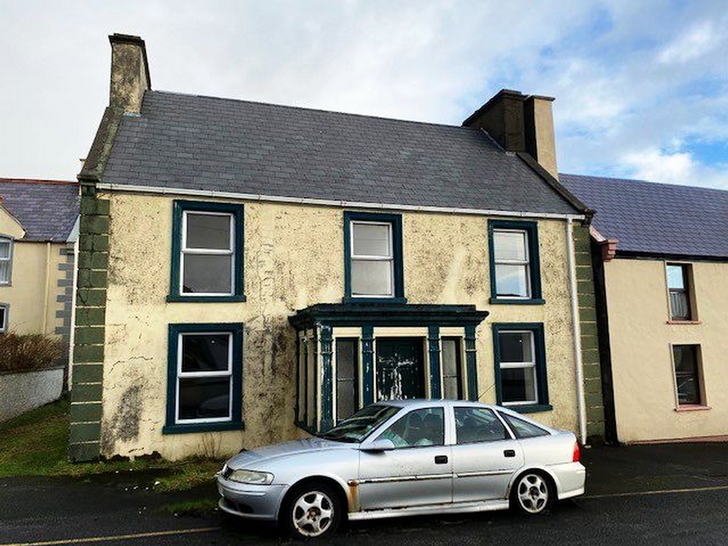Drumaghey, Bruckless, Co.Donegal.
4 Bed, Detached House. SOLD. Viewing Strictly by appointment
- Property Ref: 2664
- 4 Beds
Offered for sale by private treaty is this four bedroom detached house at Drumaghey, Bruckless, Co.Donegal.
Situated just off the main road from Bruckless to Killybegs this property has been finished to a very high standard with solid oak flooring, oak stairs, internal doors, skirting & architrave and recessed ceiling lights.
The property also benefits from a large detachd garage and kerbed and tarmac driveway.
Viewing recommended.
PROPERTY ACCOMMODATION
- Entrance hall, sitting room, kitchen, utility room, sun room/dining room, four bedrooms (two en-suites) and a family bathroom.
| Room | Size | Description |
| Entrance Hall | 22'5" x 7'6" | Tiled floor, oak stairs to first floor, raised ceiling to first floor, 2 windows, ceiling lights, 1 radiator. |
| Sitting Room | 13'4" x 13'1" | Solid oak floor, marble surround fireplace, ceiling lights, 1 window, 1 radiator. |
| Kitchen | 15'6" x 12'6" | Tiled floor, high & low level units, island unit, built-in double oven, hob & extractor fan, tiled between units, ceiling lights, 1 radiator, 1 window. |
| Utility Room | Tiled floor, high & low level units, plumbed for washing machine and dryer, 1 ceiling light, 1 window. | |
| Sun Lounge /Dining Room | 11'3" x 11'3" | Tiled floor, vaulted ceiling, 4 windows, 1 radiator, 1 ceiling light, |
| Bedroom 1 | 13'5" x 12'6" | Laminate floor, 2 windows, ceiling lights, 1 radiator. |
| Bedroom 2 | 13'7" x 11'7" | Laminate floor, 1 window, ceiling lights, 1 radiator. |
| Bathroom | 7'6" x 7'6" | Tiled floor & walls, bath, w/c & whb, electric shower, 1 window, 1 radiator. |
| Bedroom 3 | 13'6" x 12'4" | Carpet floor, 1 window, 1 radiator, walk-in wardrobe. |
| En-suite | 7'5" x 6'3" | Tiled floor & walls, w/c & whb, electric shower, 1 velux window, 1 radiator, ceiling light. |
| Master Bedroom | 13'6" x 12'4" | Carpet floor, 1 window, 1 radiator, walk-in wardrobe. |
| En-suite | 7'5" x 6'3" | Tiled floor & walls, w/c & whb, electric shower, 1 velux window, 1 radiator, ceiling light. |
FEATURES
- Oil fired central heating
- Natural stone to front porch & sun room.
- Garage 28' x 18'
Services
- Mains water
- Septic/bio system drainage
Directions
- From Killybegs, approx 4 miles, turn left for McGuinness Hardware and house is third on the right.













