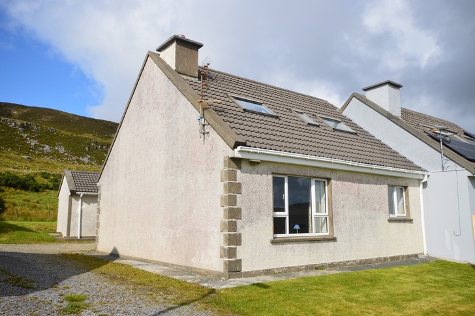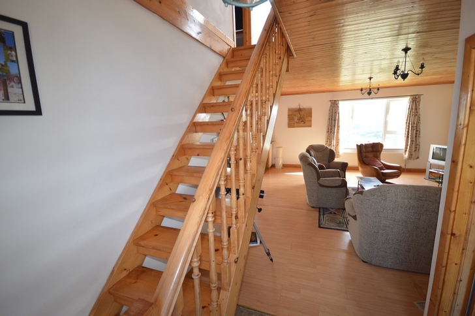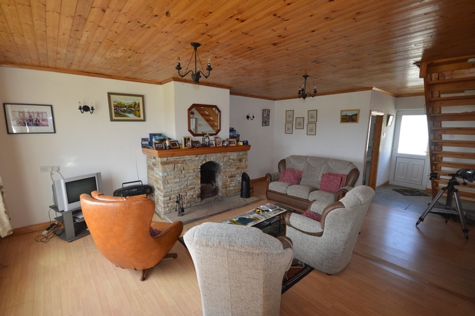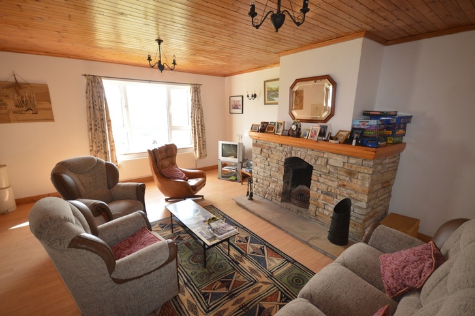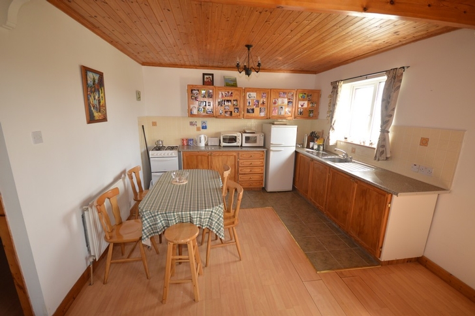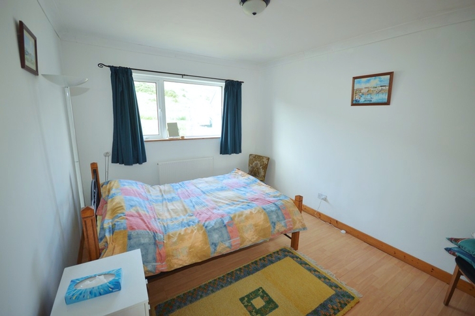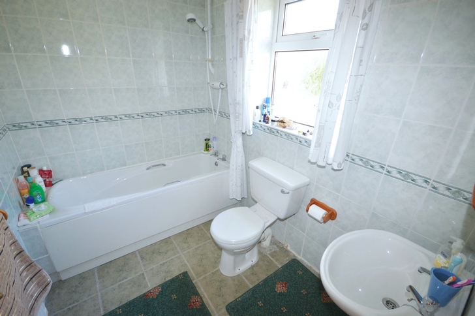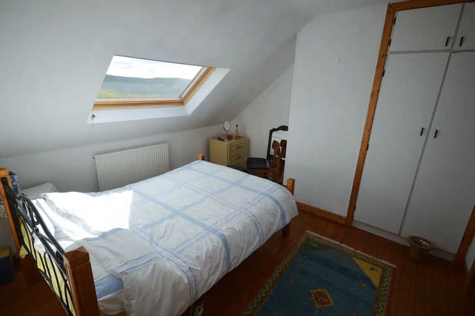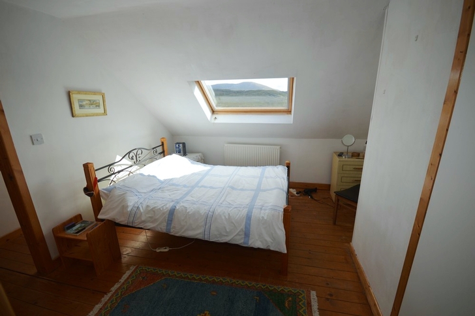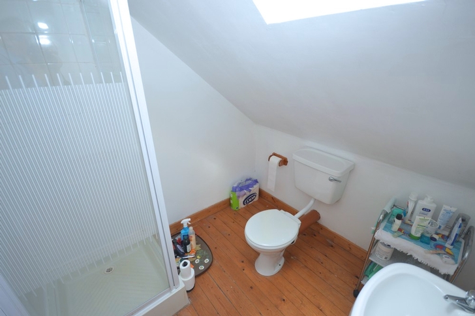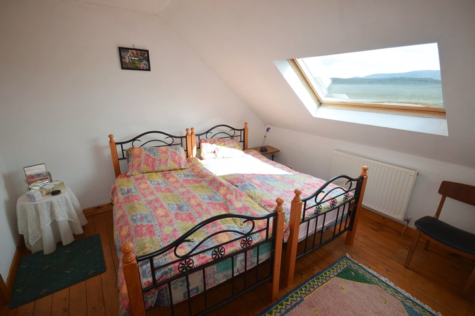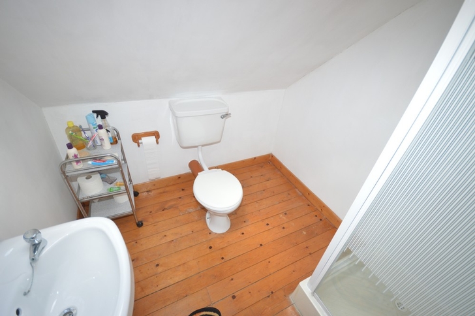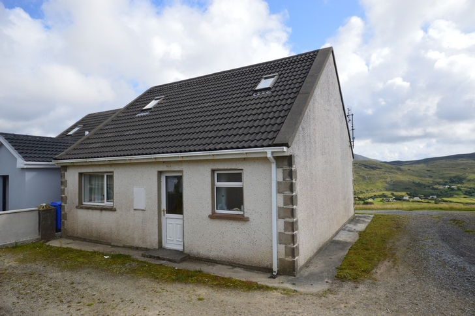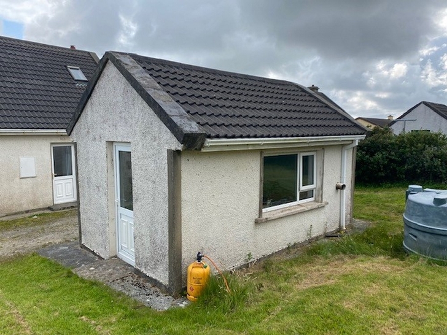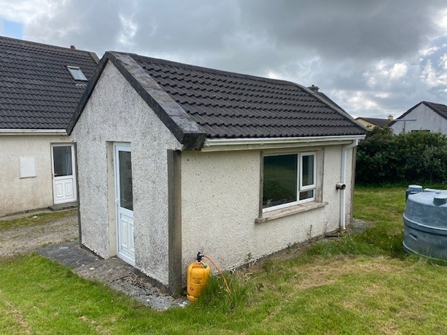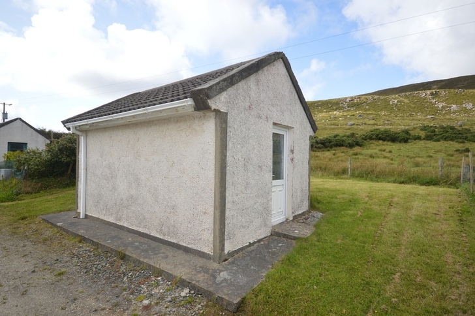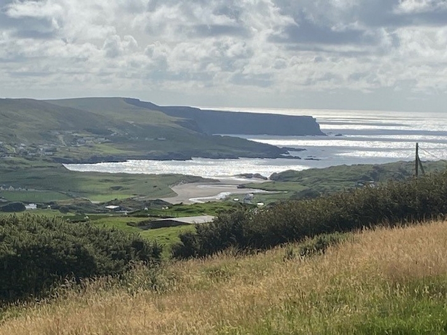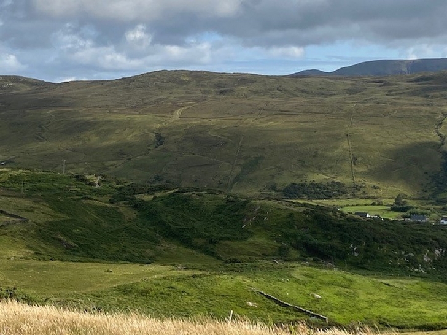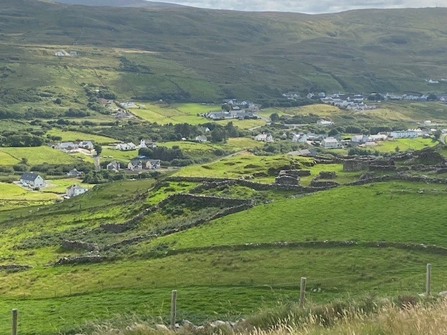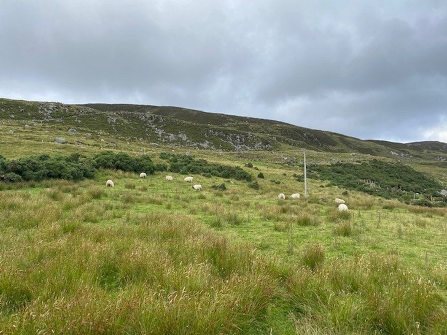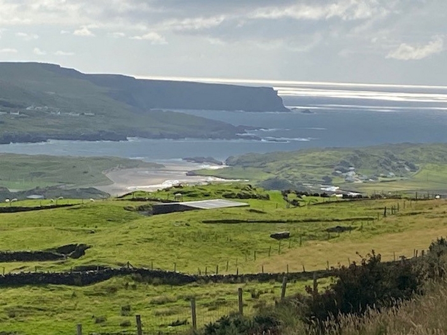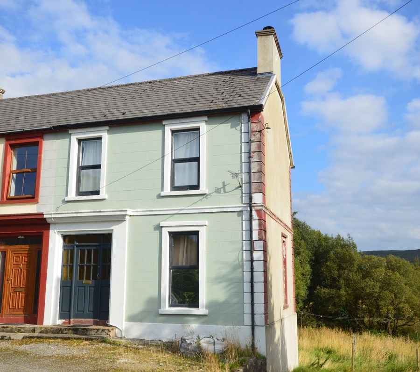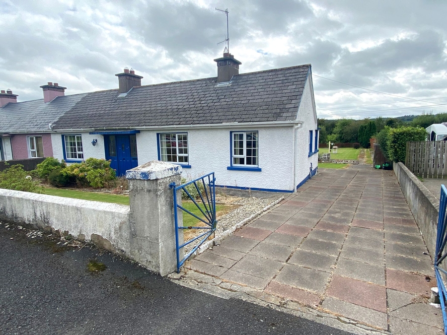Drim, Glencolmcille, Co. Donegal F94 A3V6
3 Bed, 3 Bath, Semi-Detached House. SOLD. Viewing Strictly by appointment
- Property Ref: 4620
-

- 3 Beds
- 3 Baths
This semi-detached dormer occupies an elevated site overlooking the scenic village of Glencolmcille, the Glen Valley and out to sea across Glen Bay. Glencolmcille is known as a haven of peace and relaxation, as well as a place of tremendous natural beauty and changing colours, with mountains, lakes, beaches and sea cliffs all on your doorstep. South-facing, the property is part of a development of only four bungalows. Internal accommodation comprises a large open plan sitting room/dining/kitchen with one bedroom and family bathroom all on the ground floor. There are two additional bedrooms (both ensuite) on the first floor. Features include oil-fired central heating, PVC-framed double-glazed windows and a useful storage shed at the rear.
PROPERTY ACCOMMODATION
| Room | Size | Description |
| Entrance Hall | 2.0m x 2.0m | Tiled floor. Staircase to first floor. |
| Sitting Room Area (Open Plan) | 6.2m x 4.6m | Open fire with local stone-built fireplace. Large window over Glencolmcille Village. Laminate timber floor. Pine tongue & groove board ceiling. Two ceiling lights. Two wall lights. |
| Kitchen/Dining Area (Open Plan) | 3.6m x 3.6m | High & low level kitchen units. Stainless steel sink. Fridge/freezer fitted. Gas cooker fitted. Laminate timber floor. Walls tiled between kitchen units. Front window overlooking Glencolmcille Valley. |
| Bedroom One | 4.2m x 3.2m | Laminate timber floor. Rear-facing window. |
| Bathroom | 2.5m x 1.8m | WHB, WC & Bath (White). Shower unit over bath. Floor & walls fully tiled. |
| Bedroom Two | 3.6m x 3.6m | Timber floor. Velux window. Walk-in wardrobe. Second wardrobe with hot water tank. |
| Ensuite (off Bedroom Two) | 2.2m x 2.0m | WHB, WC & Shower (White). Velux window. Timber floor. |
| Bedroom Three | 3.6m x 3.2m | Timber floor. Velux window. Walk-in wardrobe. |
| Ensuite | 2.2m x 2.0m | WHB, WC & Shower (White). Timber floor. Velux window. |
| Detached Shed | 3.0m x 3.0m | Located at rear of property. Finished to match dwelling house. Contains oil burner. PVC-framed door. PVC double-glazed window. Concrete floor. |
